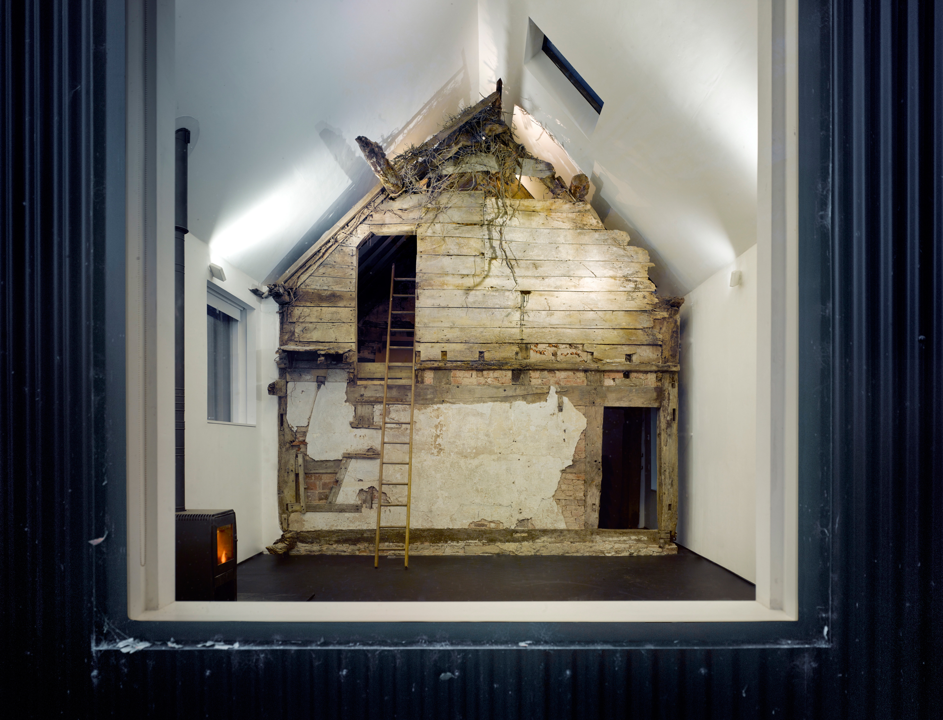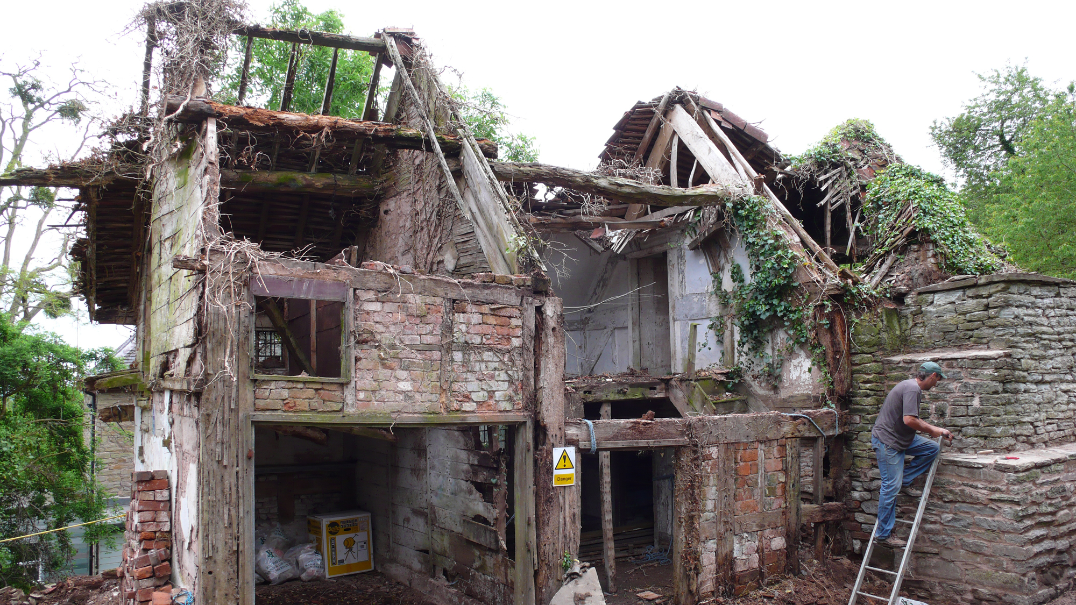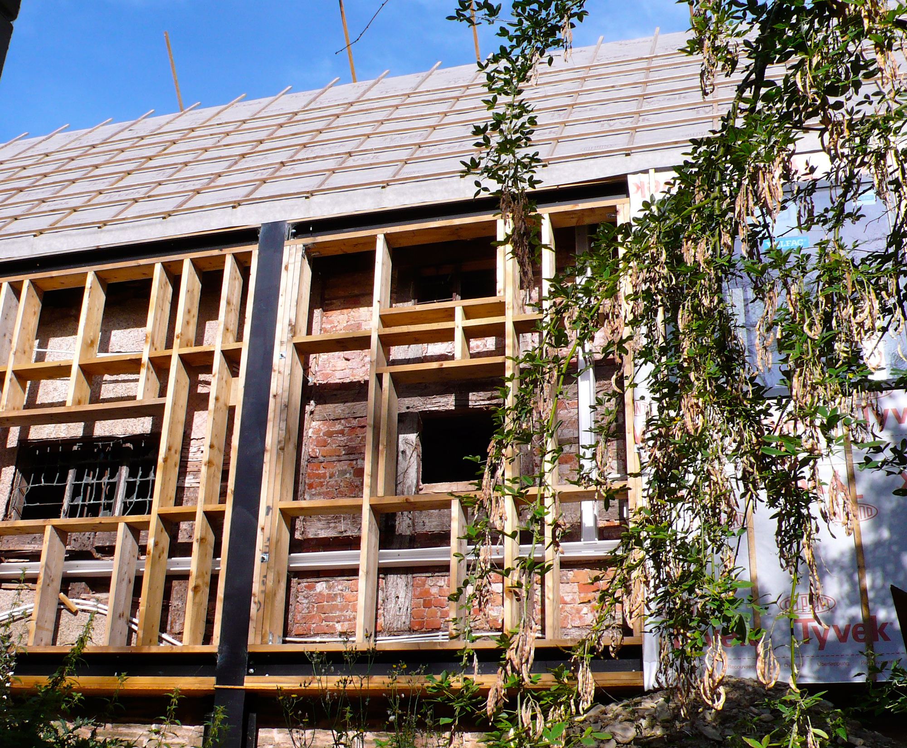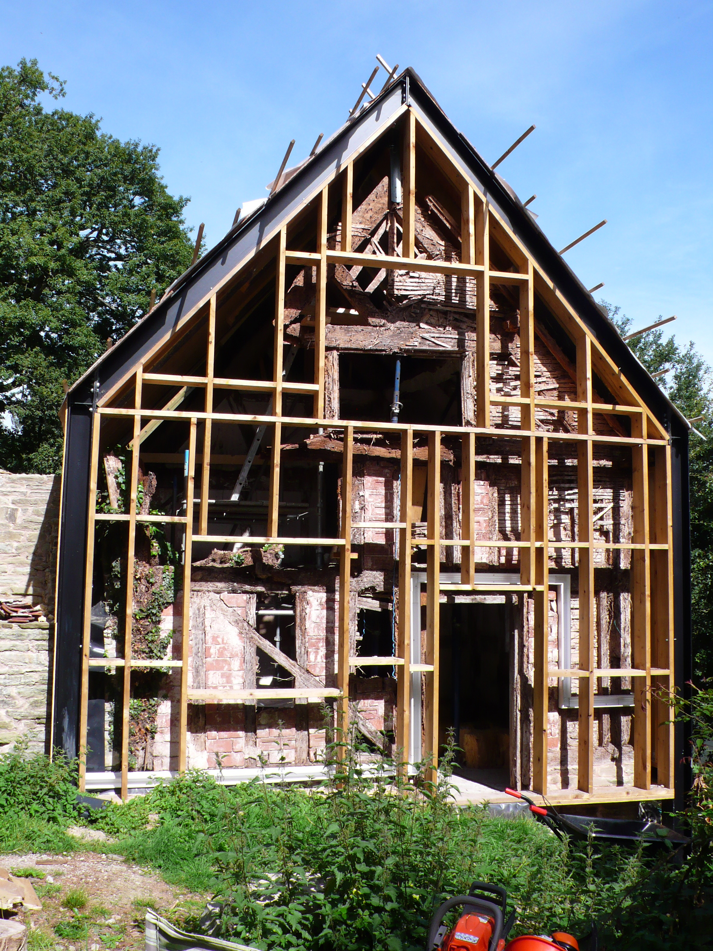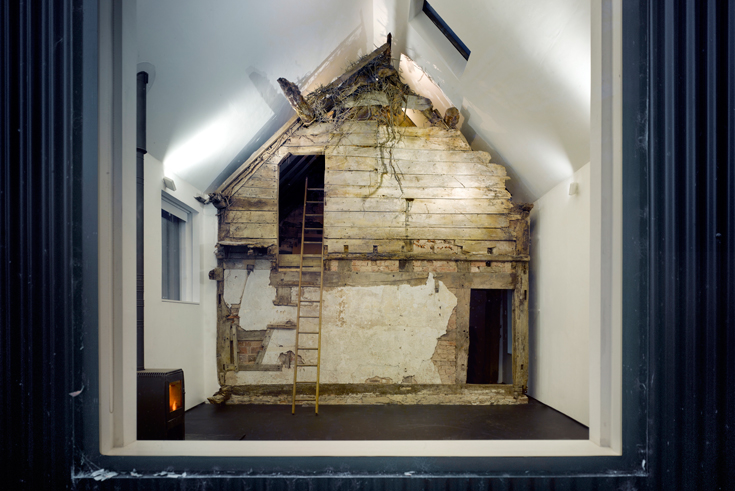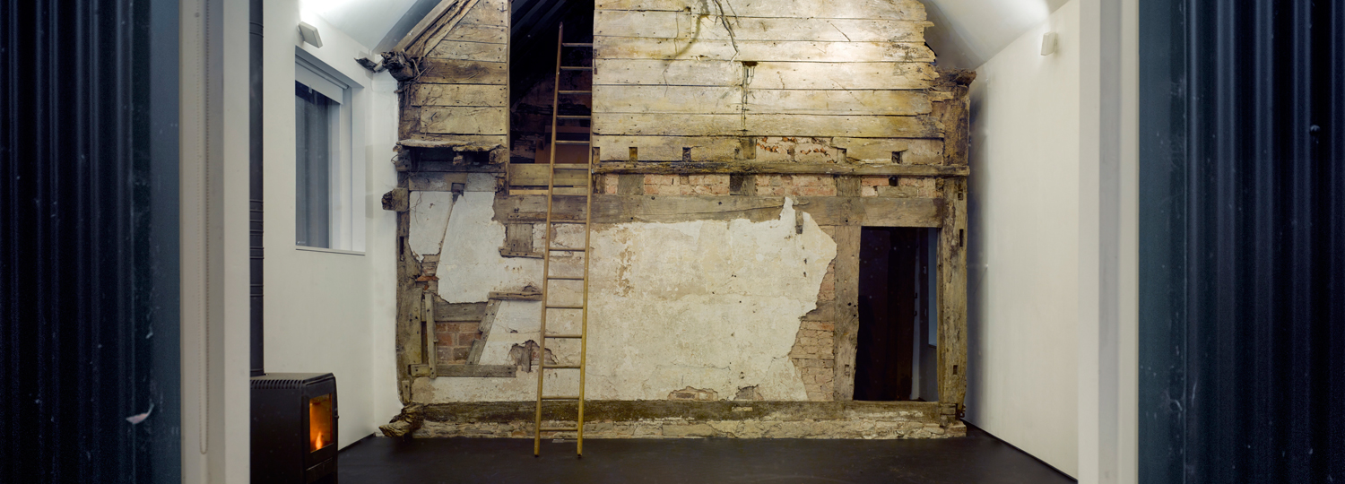Old Cottage, New Shell: Croft Lodge Studio in Leominster

Photo: James Morris
Instead of restoring the remains of the old cottage across from their home and adding on missing parts, Kate Darby and David Connor left the building nearly untouched and enclosed it within a new outer shell. With its facade and roof cladding of black corrugated metal, the design of this protective envelope resonates with the local vernacular farm buildings. Meanwhile, large flush windows and elegant details firmly anchor it in the 21st century.
Indoors, the shell, which was built with local craftsmen around a steel and timber frame, forms a neutral backdrop for this relic and the sensual staging of its transience. Not only have its structural components been preserved, but also everything else found in or around the old cottage: plaster and paint residues, old cables, and even dead ivy, dust and cobwebs.
The only connections between the original building and the new shell are where the stability of the cottage needed to be secured. Other new components such as the stairs, railings and vinyl floors are unobtrusive in design and coloured black. For heat and electricity, Croft Lodge Studio was outfitted with two wood-burning stoves as well as photovoltaic panels and a solar thermal system on the roof.
