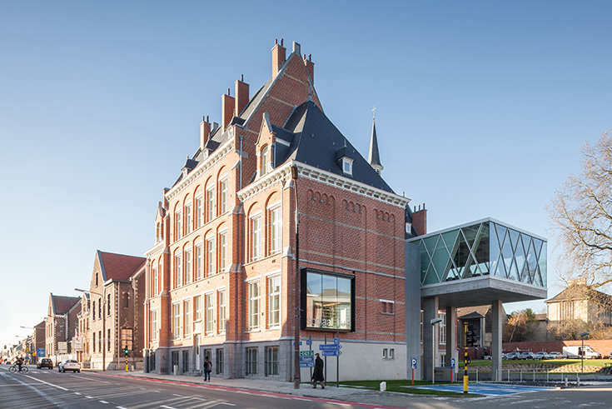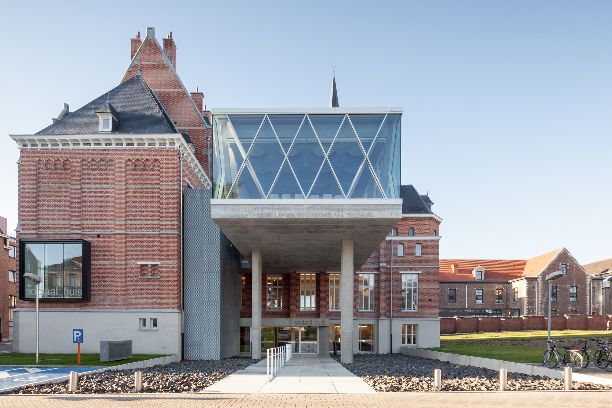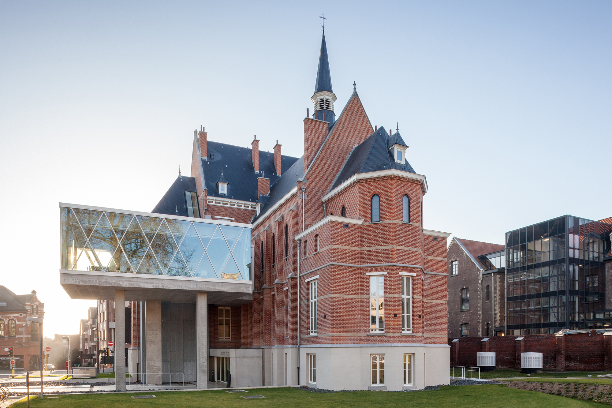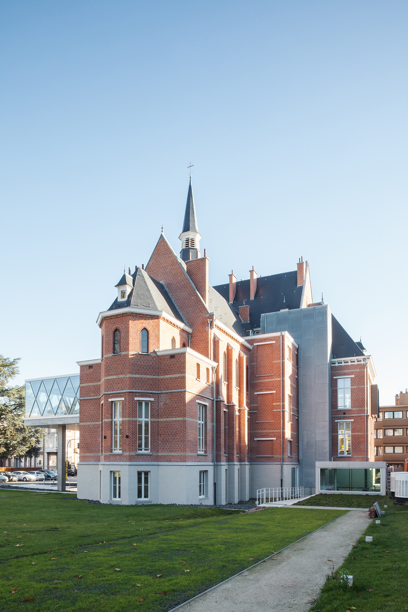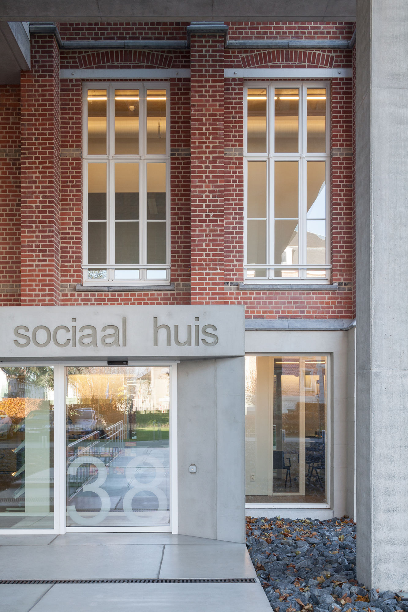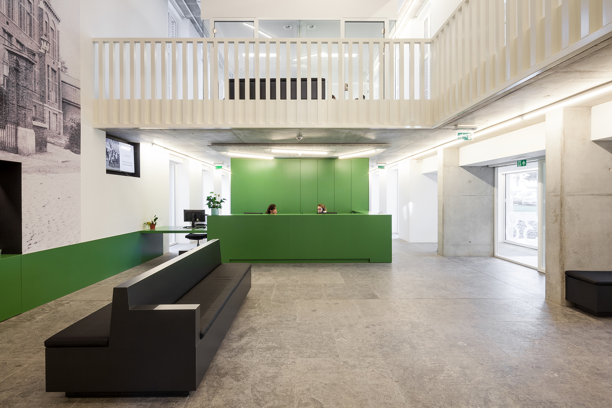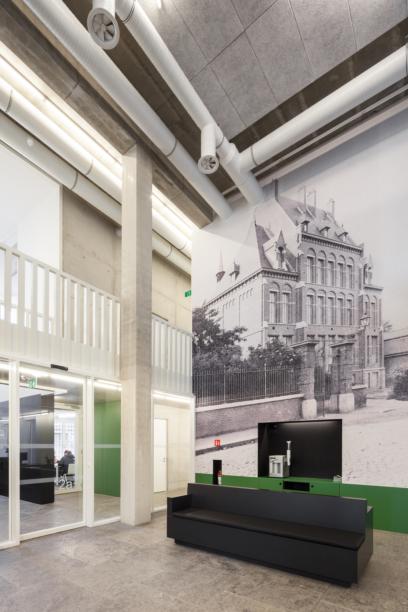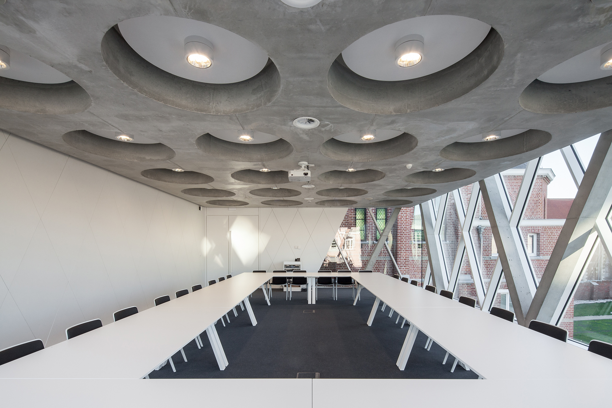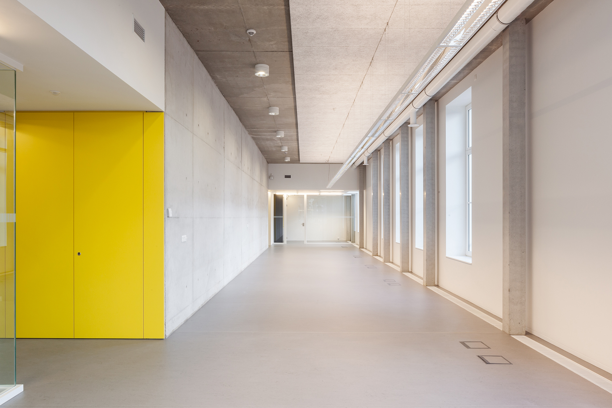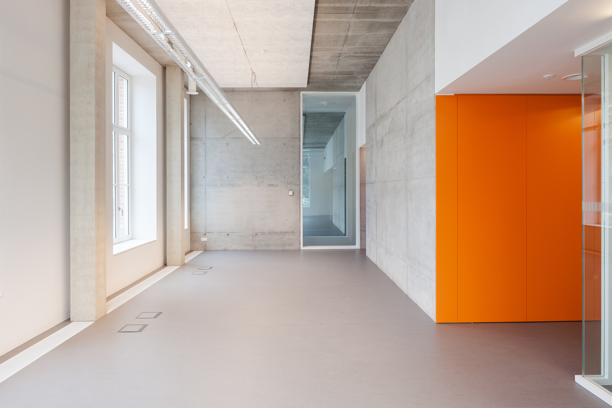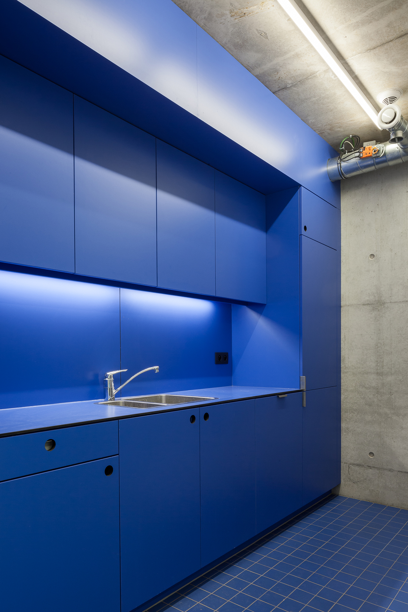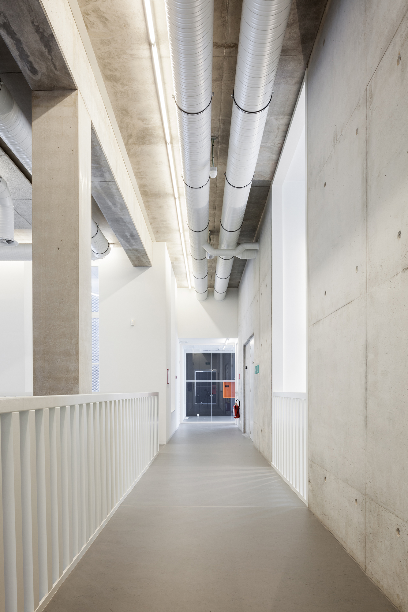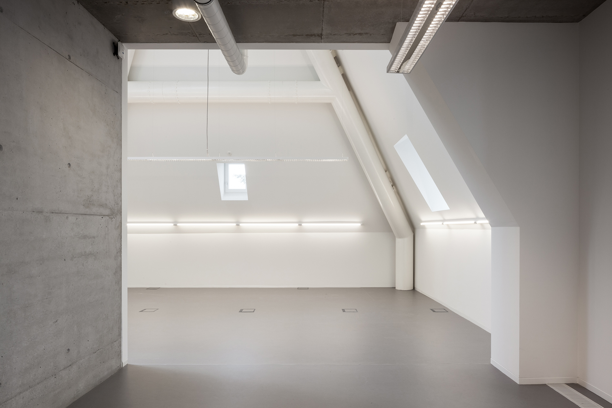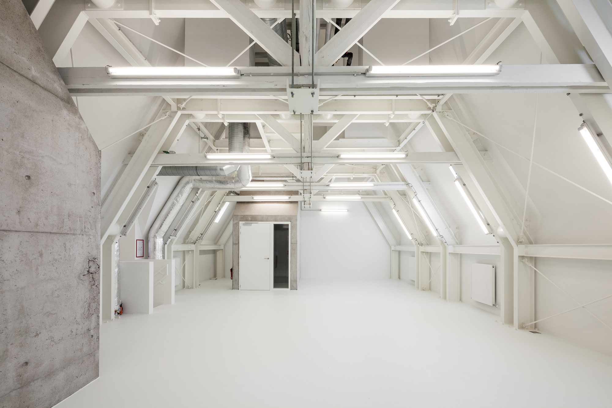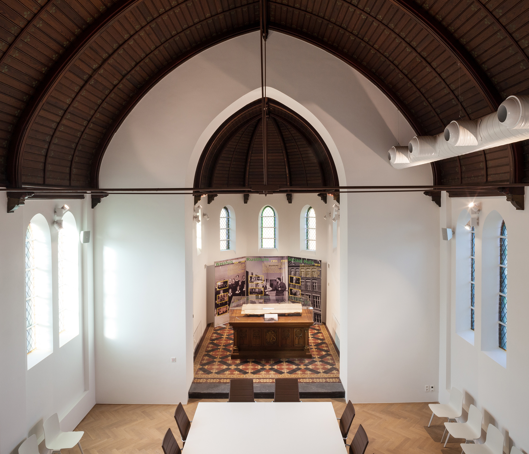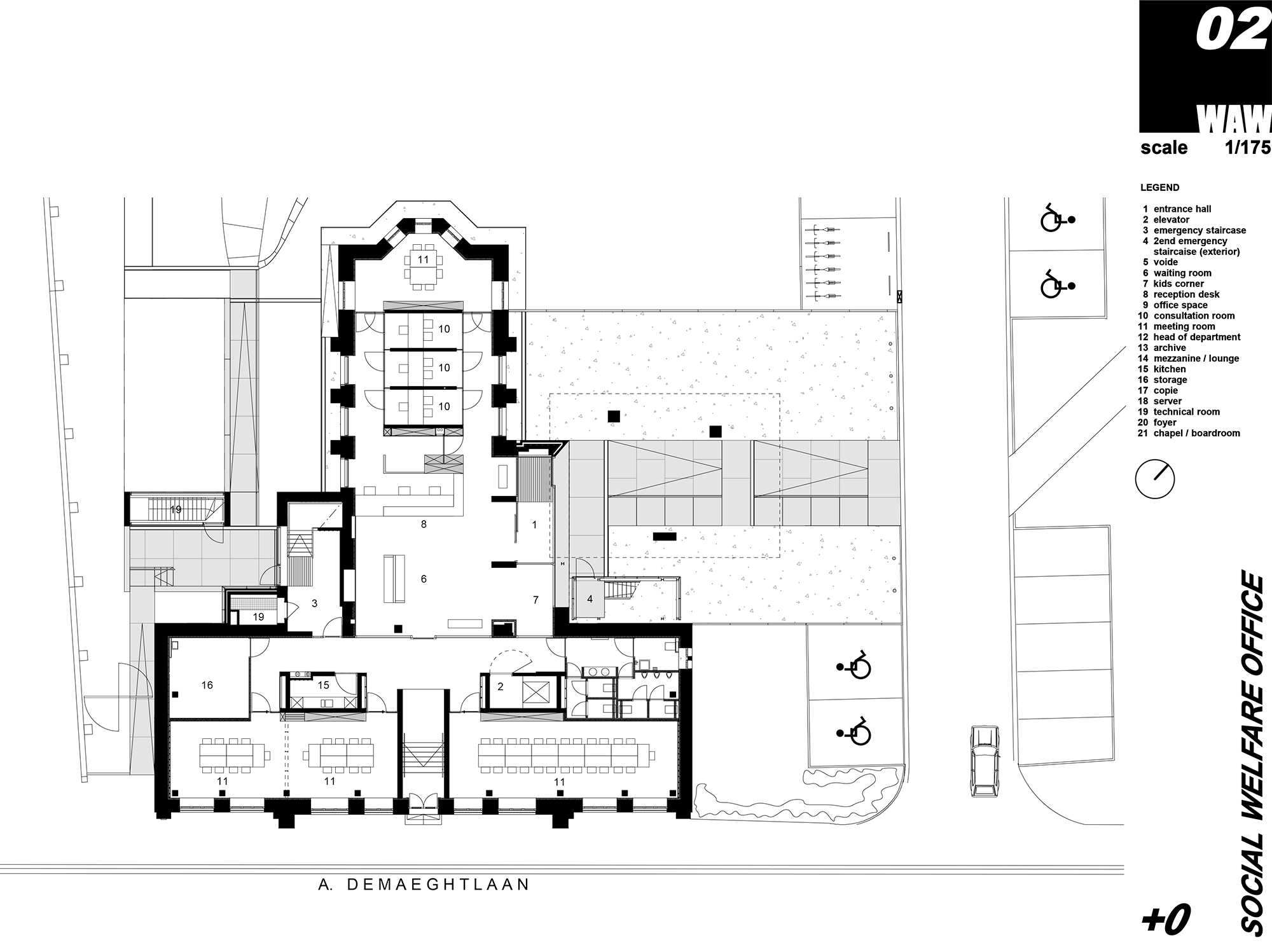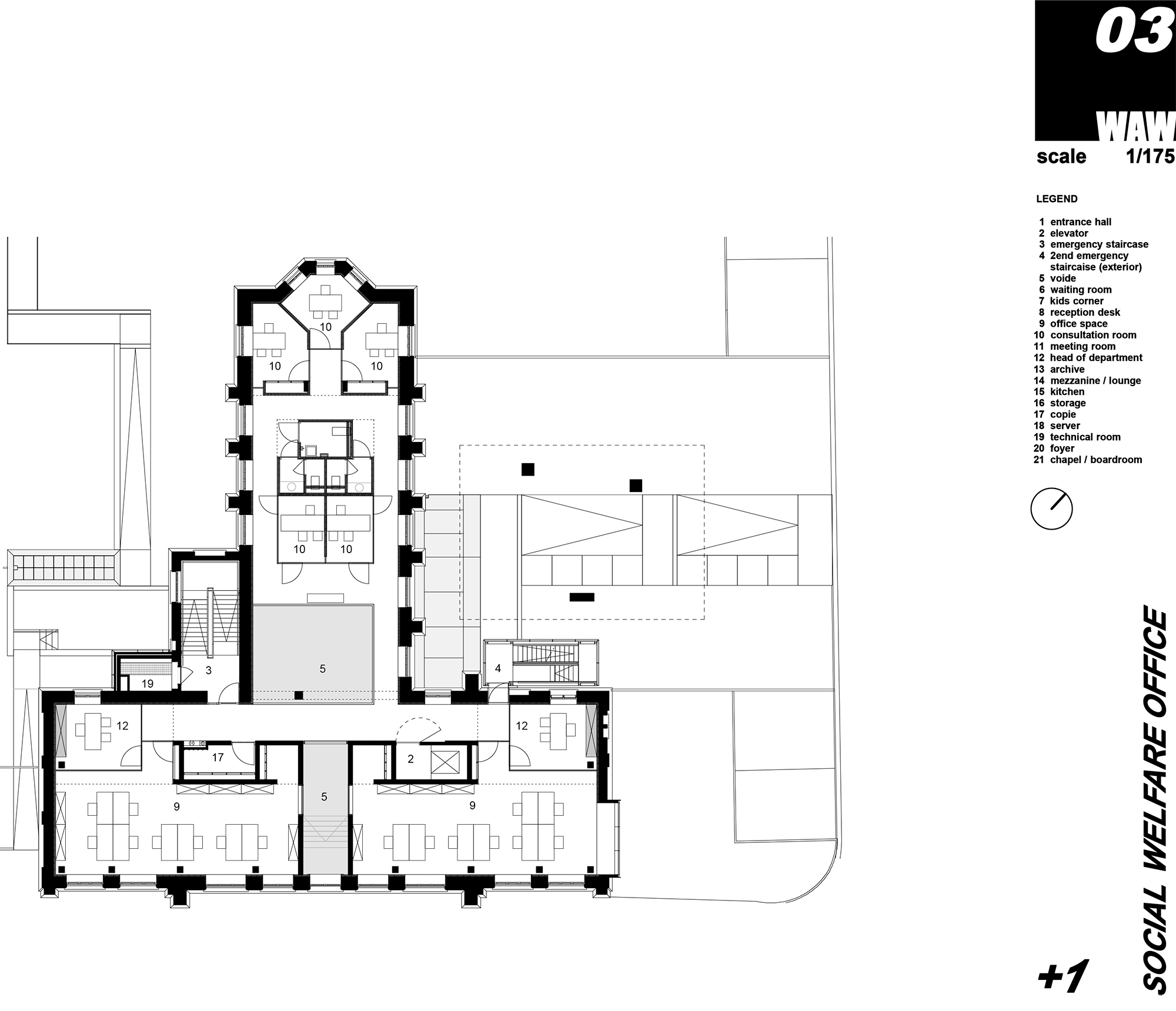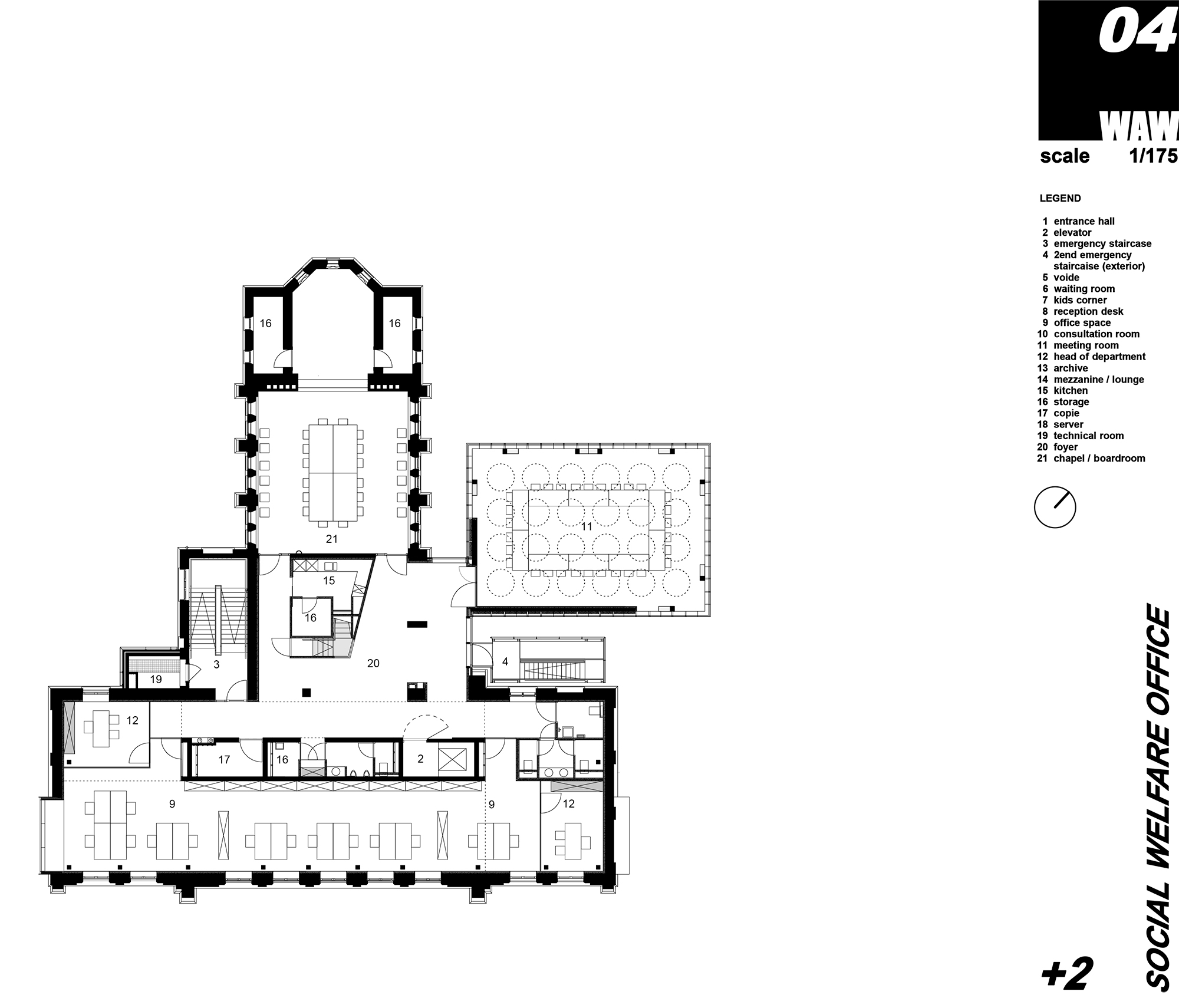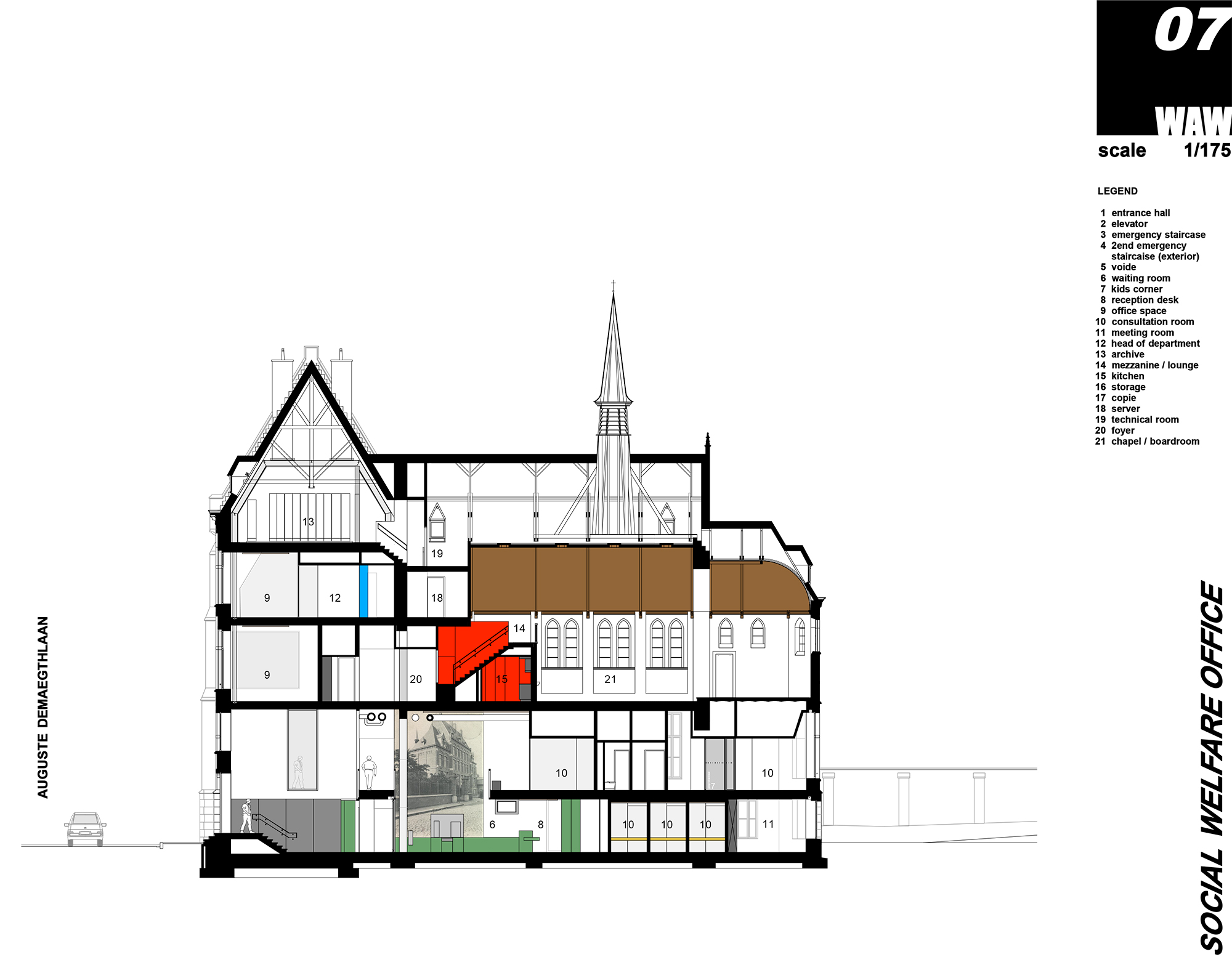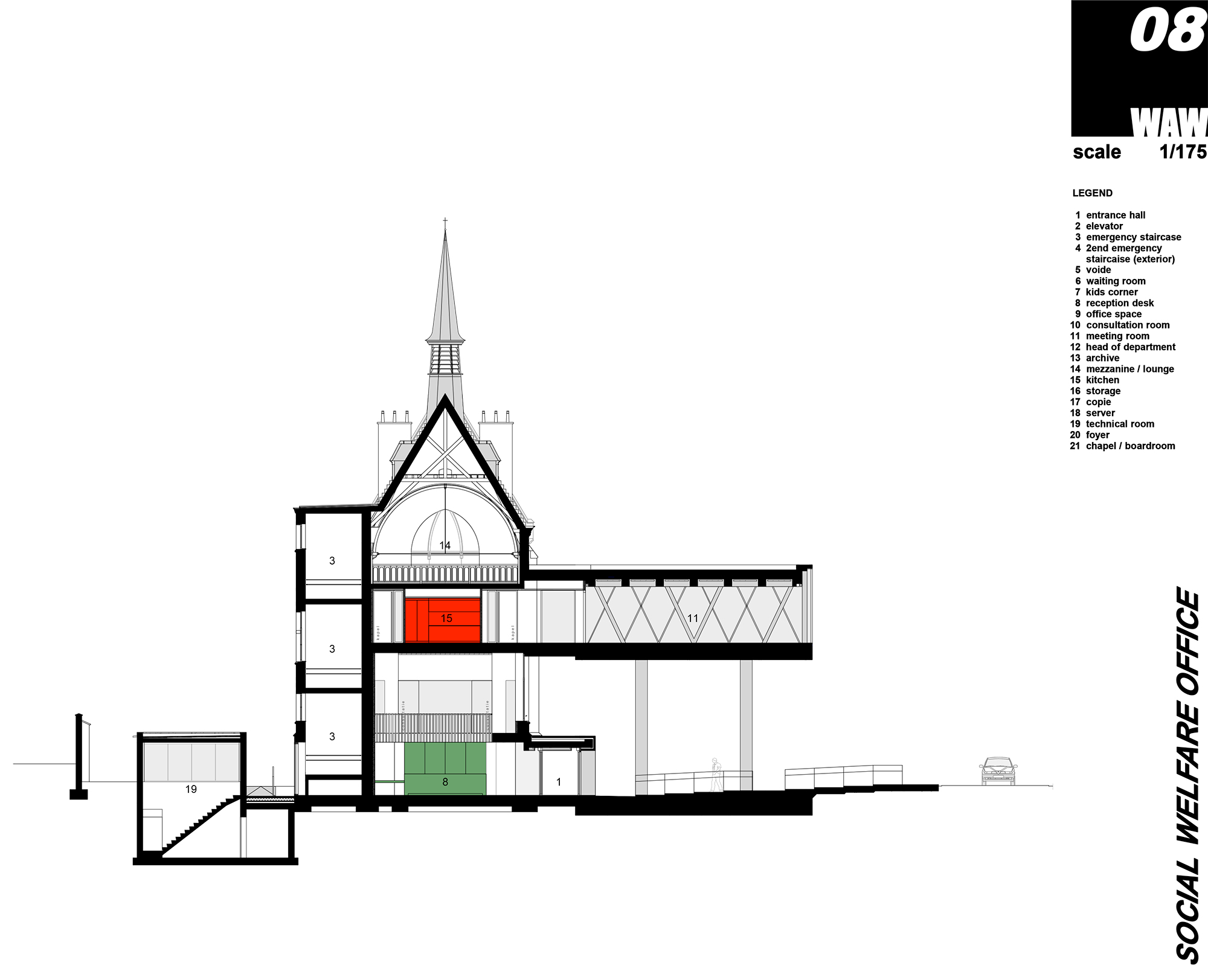Old shell, new core: Halle Social Welfare Office by WAW architects

Foto: Tim Van De Velde
A particular requirement of the transformation was complete retention of the building shell. Accordingly WAW architects left the outside of the former orphanage virtually untouched and restored the old red brick walls, the period rafters and the chapel with great care. The only intervention regarding the elevations concerns the northern side of the T-shaped ground plan, where a plain, rectangular concrete building has been added on. Supported by enormous pillars, it frames the way to the new main entrance and continues over to the existing building at the level of the second floor. Its outward-facing walls are formed of glass crossed by diamond-shaped glazing bars. All facades excepting those at the chapel have been insulated from the inside, with solar shading elements, underfloor heating and rainwater collection rounding off the thermal renovation work.
The interior spaces were given a complete overhaul, with WAW architects developing a new floor plan concept for this purpose. Access to the various parts of the building is provided from the lobby adjoining the main entrance. A construction in concrete, steel and glass forms an airy structure full of voids, thus providing sight lines across the social services building and its various departments. Most of the areas consist of open plan offices and meeting zones; enclosed sections are more sporadic, as in the extension for example, which also contains a multi-purpose conference room. On all floors the architects have also integrated a quiet area with a staff kitchen.
Grey exposed concrete surfaces in the form of pillars, floors and ceilings are as much part of the colour palette as the plain white of walls; panels in warm-hued wood embellish the chapel. Touches of vibrant colour serve orientation and lend the interiors of the OCMW social welfare centre a playful character, as evidenced by the bright green of the entrance as well as kitchen cabinetry in orange, blue or red. Acoustic panels and smart furnishings play an instrument role in ensuring a work environment undisturbed by noise.
The interior spaces were given a complete overhaul, with WAW architects developing a new floor plan concept for this purpose. Access to the various parts of the building is provided from the lobby adjoining the main entrance. A construction in concrete, steel and glass forms an airy structure full of voids, thus providing sight lines across the social services building and its various departments. Most of the areas consist of open plan offices and meeting zones; enclosed sections are more sporadic, as in the extension for example, which also contains a multi-purpose conference room. On all floors the architects have also integrated a quiet area with a staff kitchen.
Grey exposed concrete surfaces in the form of pillars, floors and ceilings are as much part of the colour palette as the plain white of walls; panels in warm-hued wood embellish the chapel. Touches of vibrant colour serve orientation and lend the interiors of the OCMW social welfare centre a playful character, as evidenced by the bright green of the entrance as well as kitchen cabinetry in orange, blue or red. Acoustic panels and smart furnishings play an instrument role in ensuring a work environment undisturbed by noise.
