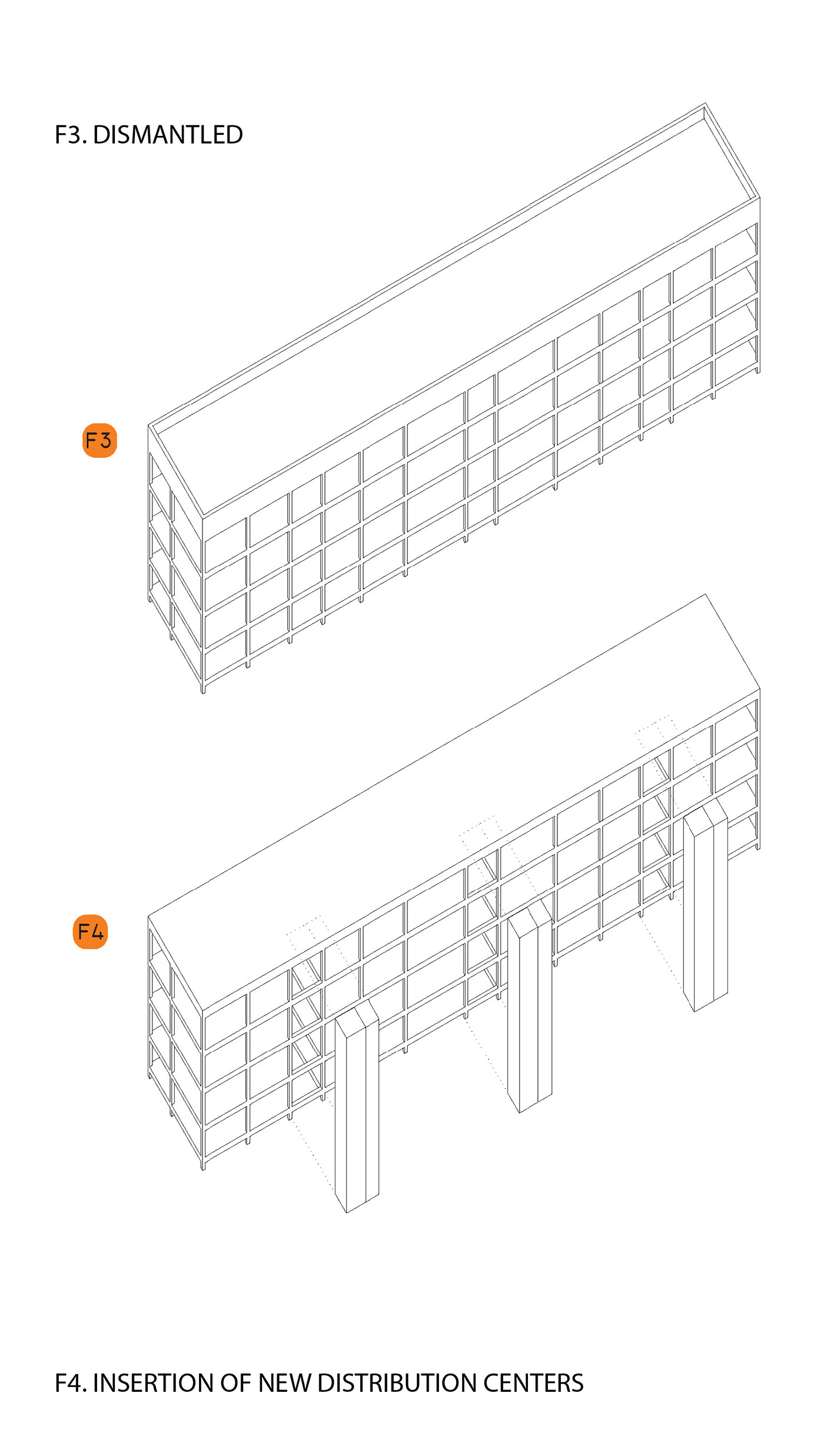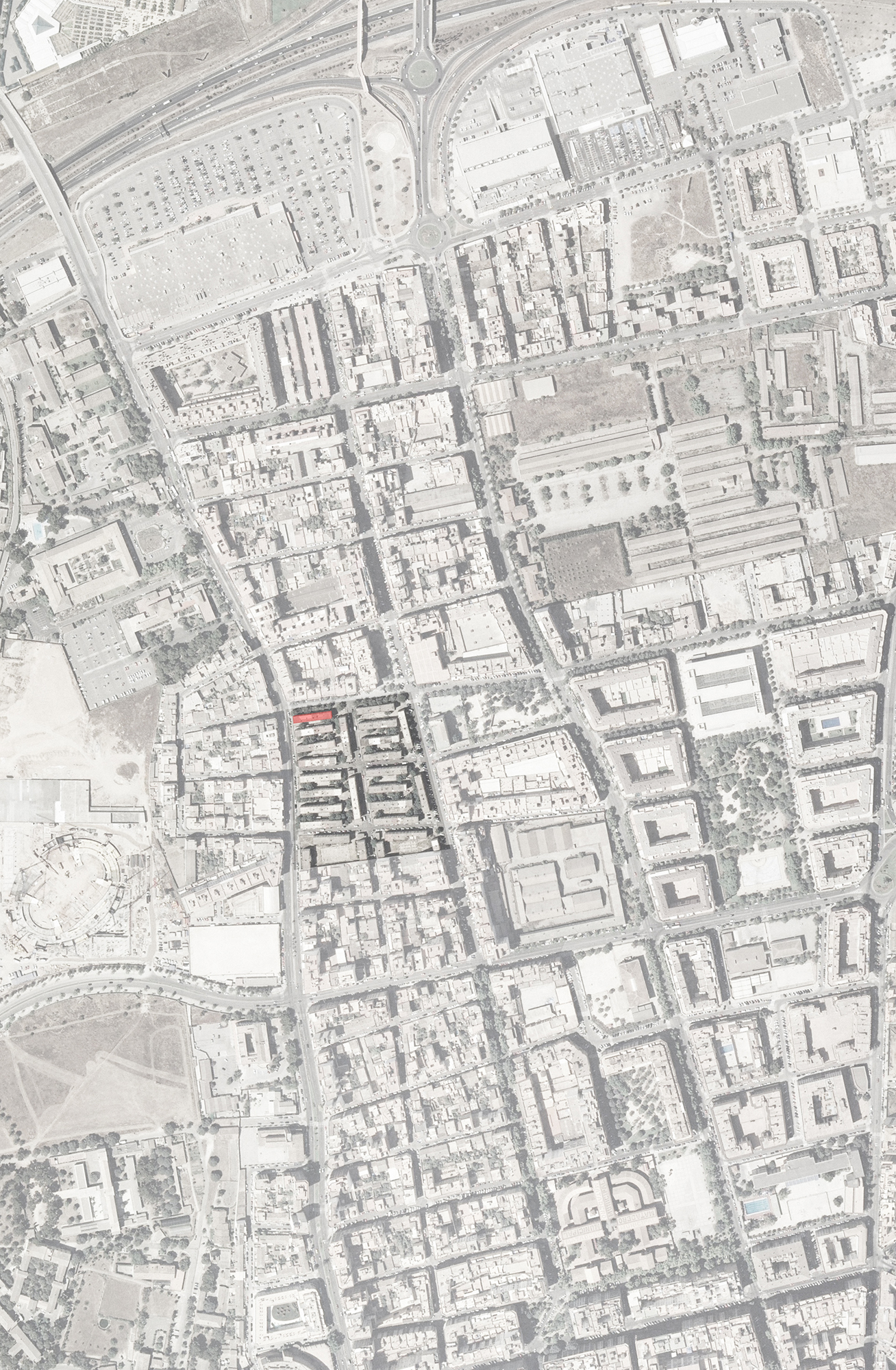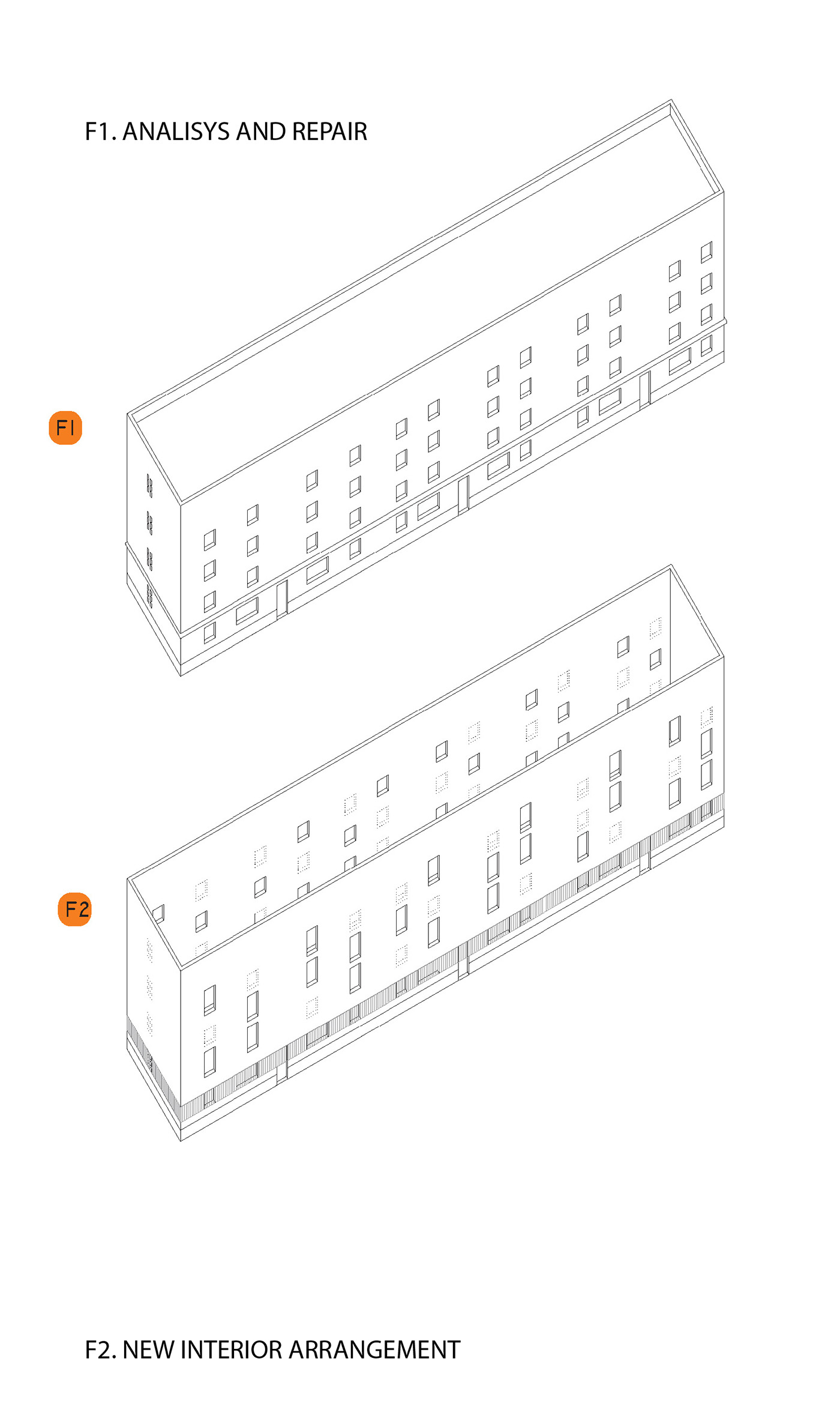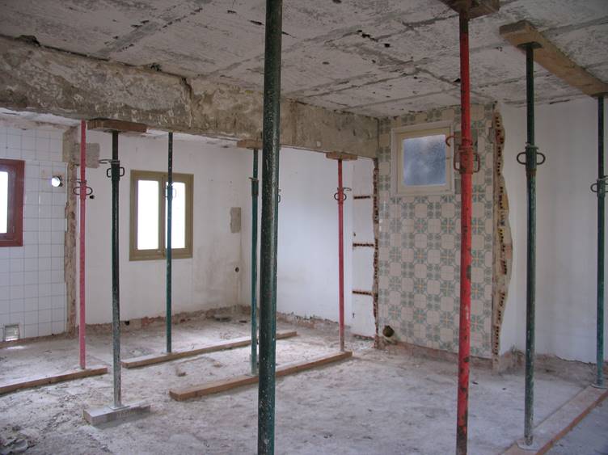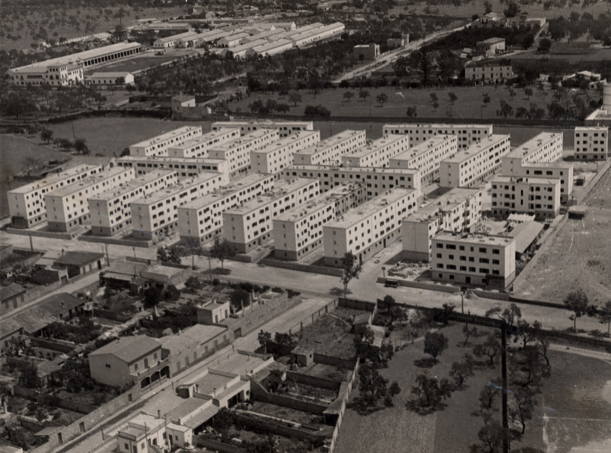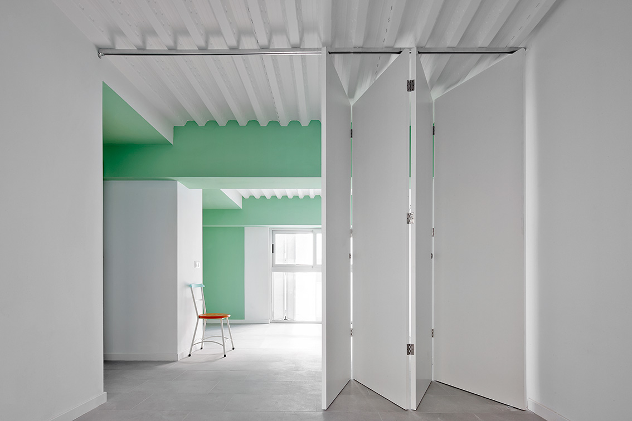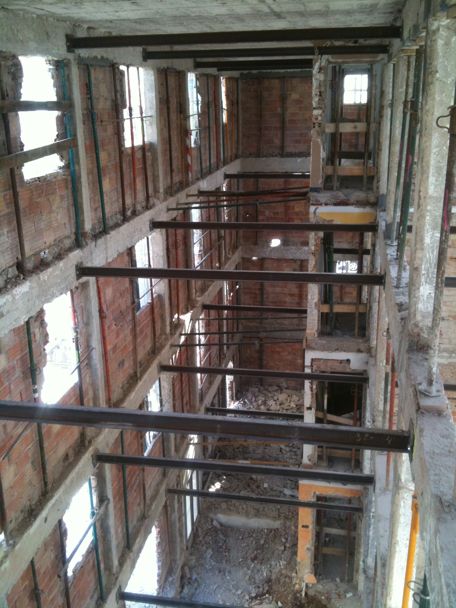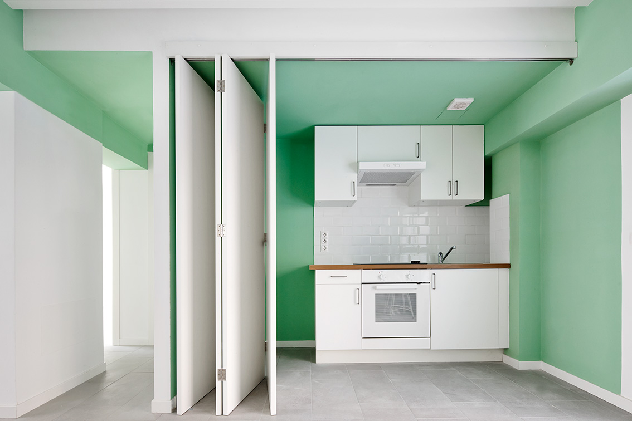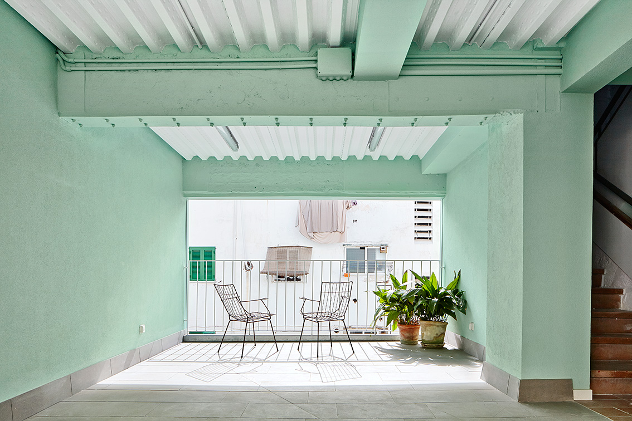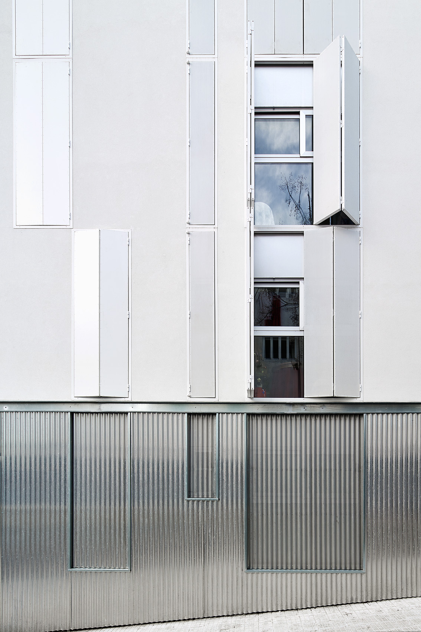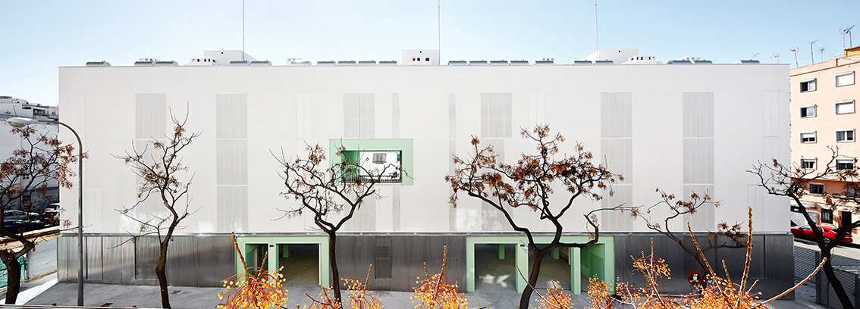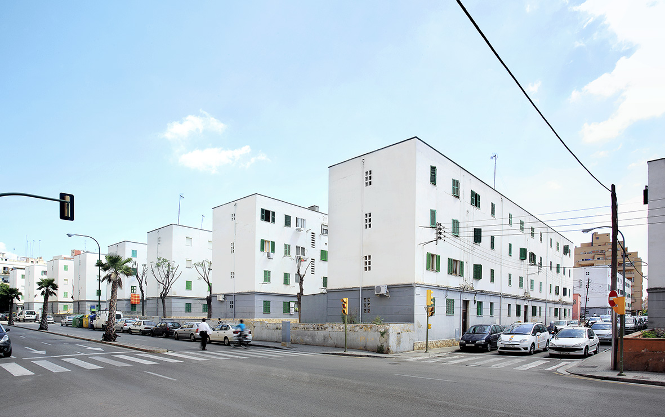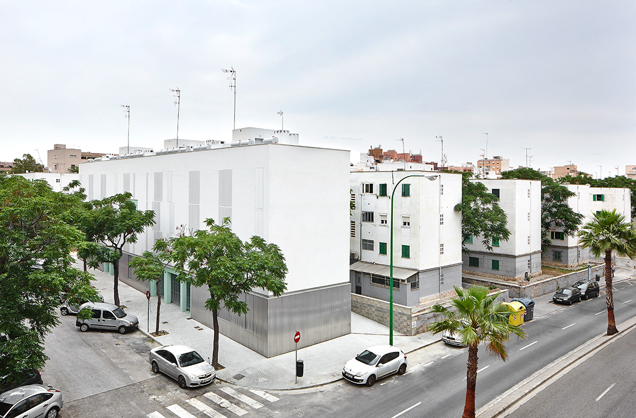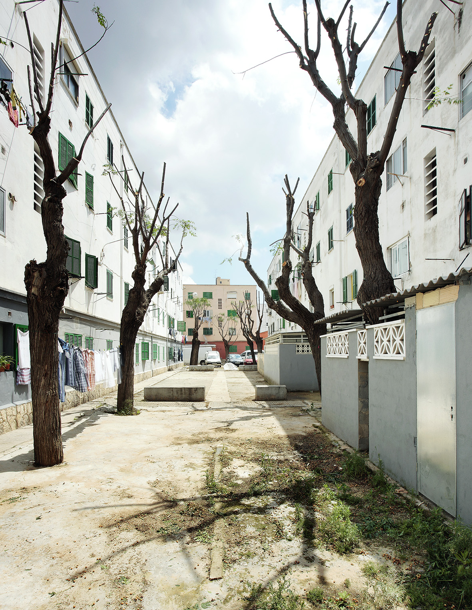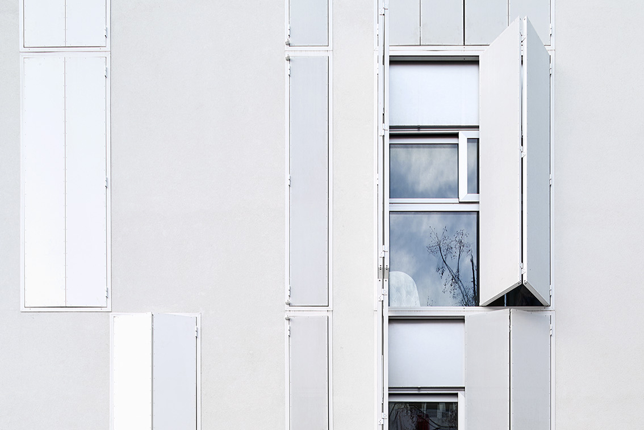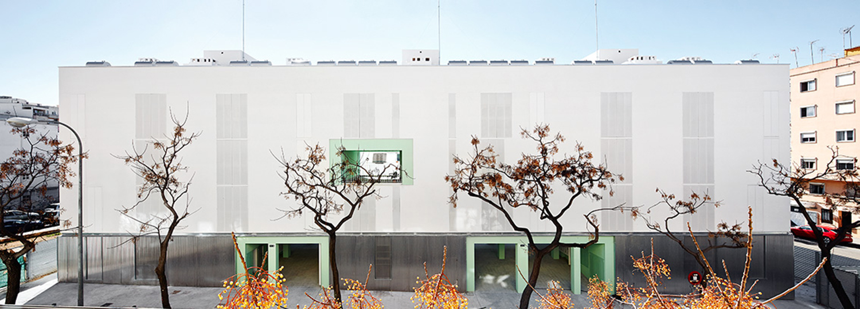Opened up: Camp Redó Housing Development in Palma de Mallorca

Photo: ©José-Hevia
From a total of 18 housing strips, block no. 12 is the only one to be completely gutted and redesigned so far. A communal loggia on the second floor and storey-height openings on the ground floor now penetrate the block, creating a new system of routeways through the neighbourhood as well as sheltered open areas where residents can meet. The architects were concerned not only with a technical regeneration of the dwellings, but with an upgrading of the entire environment both spatially and architecturally. The urban district of Camp Redó – known by the locals as "Corea" – is one of the flashpoints of Palma de Mallorca. In 1954, at the behest of General Franco, the open fields on the edge of the city were turned into a street block development with tenement flats. At that time, neither planted areas nor public squares for residents were foreseen.
In the meantime, to redress these shortcomings, the city of Palma has demolished two of the original housing blocks, and for a third it held a competition in 2008, which was won by NIU Arquitectura. In exemplary fashion, the architects have created a fresh design and new social qualities for this dilapidated 40.70 x 6.90 m strip with its reinforced concrete skeleton-frame construction. Apart from the load-bearing structure, only the roof and external walls were retained. Thin composite floors permit a greater clear room height, and folding partitions allow flexible spatial divisions that lend the compact layouts a more ample appearance. Lifts and daylighting in the staircases facilitate accessibility and foster communication between neighbours.
The articulation of the outer faces of the original building was retained: white rendered facades above a plinth of shimmering grey corrugated metal lend the structure a discreet, withdrawn appearance. Folding shutters – opaque outside the bedroom windows, perforated to the living and dining rooms – protect the 19 dwellings from thermal gains and the inquisitive eyes of neighbours. When the ground floor sliding shutters are pushed aside behind the sheet-metal facade and the folding shutters on the upper floors are opened, the facade has a much more animated appearance.
In the meantime, to redress these shortcomings, the city of Palma has demolished two of the original housing blocks, and for a third it held a competition in 2008, which was won by NIU Arquitectura. In exemplary fashion, the architects have created a fresh design and new social qualities for this dilapidated 40.70 x 6.90 m strip with its reinforced concrete skeleton-frame construction. Apart from the load-bearing structure, only the roof and external walls were retained. Thin composite floors permit a greater clear room height, and folding partitions allow flexible spatial divisions that lend the compact layouts a more ample appearance. Lifts and daylighting in the staircases facilitate accessibility and foster communication between neighbours.
The articulation of the outer faces of the original building was retained: white rendered facades above a plinth of shimmering grey corrugated metal lend the structure a discreet, withdrawn appearance. Folding shutters – opaque outside the bedroom windows, perforated to the living and dining rooms – protect the 19 dwellings from thermal gains and the inquisitive eyes of neighbours. When the ground floor sliding shutters are pushed aside behind the sheet-metal facade and the folding shutters on the upper floors are opened, the facade has a much more animated appearance.
Further information:
Assistants: Tete Crespi Bennàssar, Manuel G. Ramis, David Goodman, Aina Martinez, Toni Ramis Laloux
Project architect: Joan Cerdà Ripoli
Structural planning: Arquicalcul, Palma, Spain
Constructional engineer: Pablo Salich di Francesca
General contractor: UTE Illenca Assignia, Palma
Assistants: Tete Crespi Bennàssar, Manuel G. Ramis, David Goodman, Aina Martinez, Toni Ramis Laloux
Project architect: Joan Cerdà Ripoli
Structural planning: Arquicalcul, Palma, Spain
Constructional engineer: Pablo Salich di Francesca
General contractor: UTE Illenca Assignia, Palma
