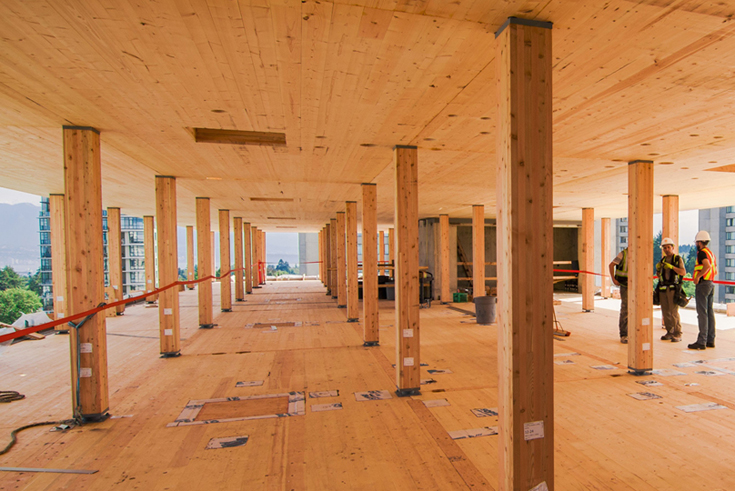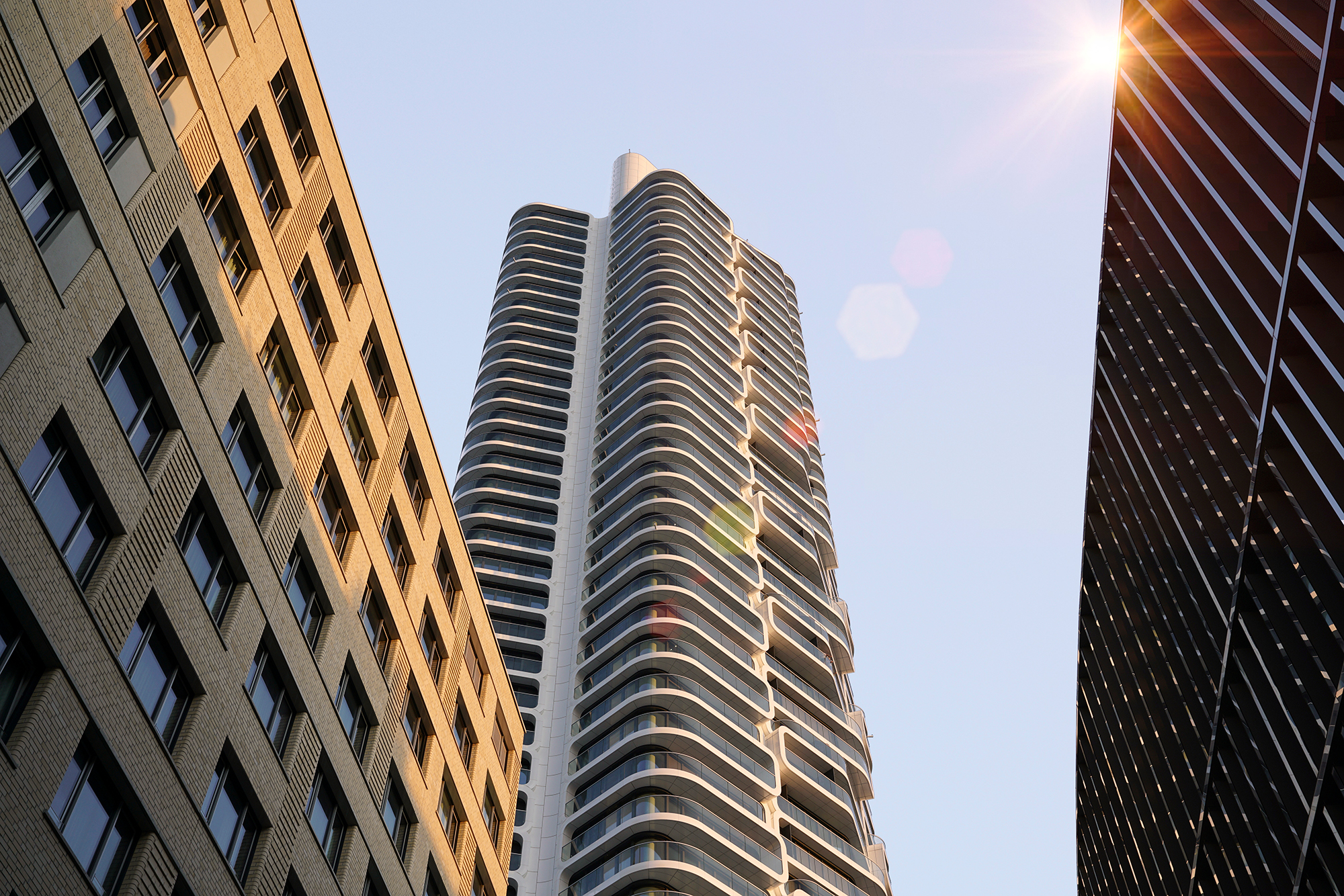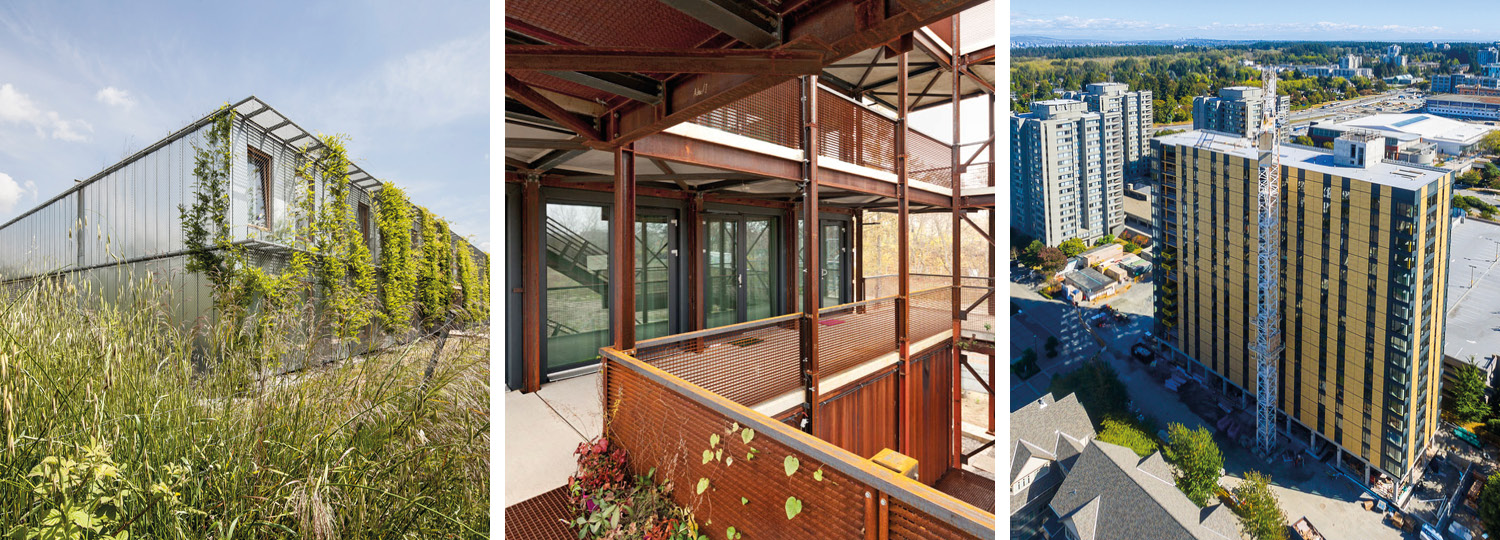Our Favourites: Three Student Residences in Modular Construction

photo 1: Adam Mørk, photo 2: HG Esch, photo 3: Warema / Conné van d’Grachten
We present three modular buildings for students that have convinced our editorial team in every respect:
a dormitory made of concrete modules in Barcelona, a playful student village made of containers and a modular wooden building in Vancouver.
Stacked Modules: Student Housing near Barcelona
The stacked concrete modules comprising the student housing complex in Sant Cugat del Vallès is a prime example of a consistently prefabricated building. This is because not only the load-bearing reinforced concrete structure was manufactured in the factory, but also the façades, bathrooms and fittings.
Architecture: dataAE, Barcelona; Harquitectes, Sabadell
Location: Carrer de Pere Serra 1, Sant Cugat del Vallès (ES)
Playful and Striking: Student Village in Berlin
Der Name »Frankie & Johnny« steht sinnbildhaft für die zukünftigen Bewohner eines außergewöhnlichen Studentendorfes in Berlin: Aus 400 Container-Modulen zusammengesetzt, präsentiert das Projekt von Holzer Kobler Architekturen mit seinem individuellen Wohnraum und gemeinschaftlichen Aufenthaltszonen eine Neuinterpretation des studentischen Zusammenlebens.
Client: Presto 46. Vermögensverwaltung GmbH
Location: Eichbuschallee 51, Treptow district, 12437 Berlin (DE)
Architecture: Holzer Kobler Architekturen, Zurich / Berlin
Landscape architecture: Nipkow Landschaftsarchitektur AG, Zurich
18 Floors in Wood: Student Residence in Vancouver
In the a densely forested western Canadian province of British Columbia, Vancouver’s Acton Ostry Architects and Schwarzach’s Hermann Kaufmann Architekten have realized a modular timber building that will enable fast, simple building processes. The result is a student residence which acts as a model for modern timber construction.
Architecture: Acton Ostry Architects, Hermann Kaufmann Architekten
Location: Vancouver (CA)





