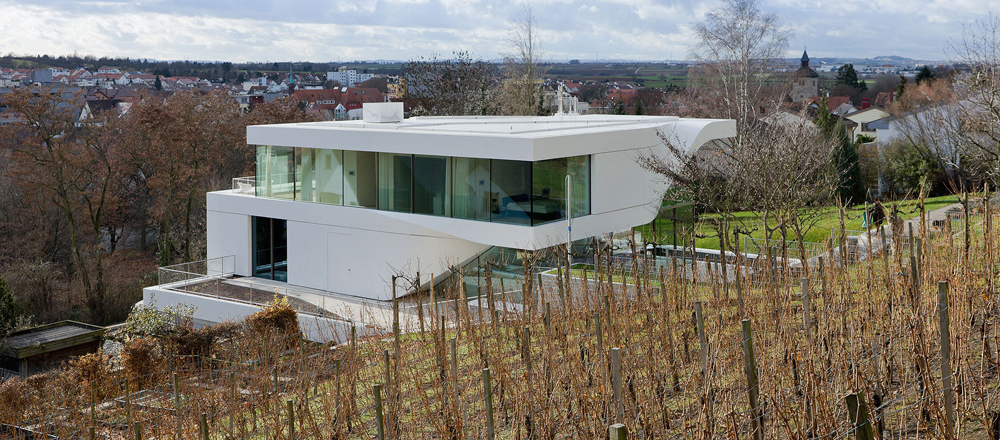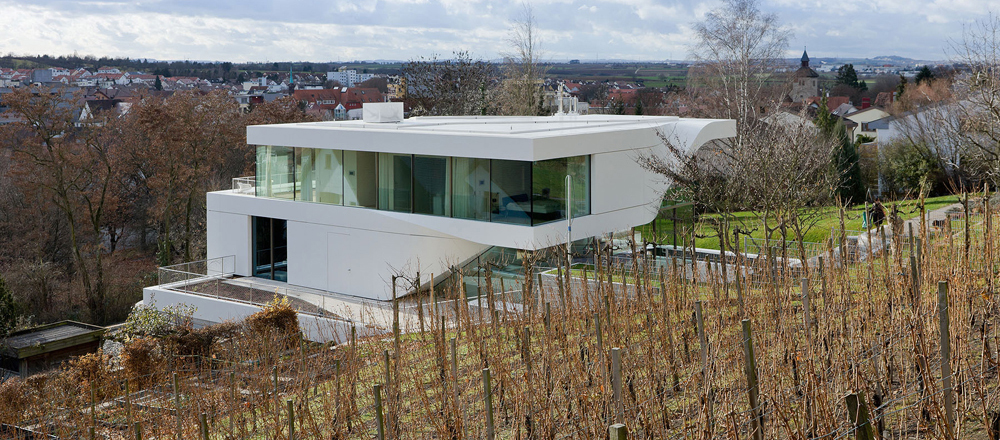Parallactic Light Catcher: Villa by UNStudio

The circulation flow through the new villa in Stuttgart designed by UNStudio is determined by a generously curved central stair sculpture. The inner organisation of the room programme follows the path of the sun and responds directly to the adjacent hilly vineyard landscape.
Architects: UNStudio, Amsterdam
Location: Stuttgart, Germany
Location: Stuttgart, Germany
A "parallax" can be defined as the apparent shift in the position of an object, caused by a change in the position of the observer. Ben van Berkel ascribes a "parallactic" experience to the villa located between city and vineyard, immediately calling to mind one of his earlier projects: the room programme, movement lines and structure in the Mobius House, built between 1993 and 1998, are connected to each other seamlessly. Its loop structure, in which beginning and end no longer function as spatial reference points and a constant readjustment of perception is required, corresponds to the constantly recurring daily routine of a family characterised by the different requirements of its members.
This interaction of structure, space, time and movement is also a central motif in the design of the "Haus am Weinberg" completed a few months ago. The spatial conception of the building was primarily based on its topographically exposed location and a desire to follow the 24-hour cycle of the sun.
This interaction of structure, space, time and movement is also a central motif in the design of the "Haus am Weinberg" completed a few months ago. The spatial conception of the building was primarily based on its topographically exposed location and a desire to follow the 24-hour cycle of the sun.
The load-bearing concrete structure was reduced to a minimum to allow as much light as possible to enter the building. Roof and ceiling slabs are supported by only four elements: an elevator shaft, two pillars and one inner column. This makes it possible to keep the corners of the house free and to open them up to the surrounding landscape. Extensively glazed façades permit daylight to reach deep into the house. The bright and airy atmosphere of the villa is accentuated by the materials used inside the building: natural “Jura” marble, light oak flooring and smooth white plastered walls speckled with shiny little stone fragments.
The generously curved stairway structure is a central interior design element, which creates a flowing connection between all spaces and levels. An additional dynamic effect is achieved by a number of changes in direction. This results in a spatial continuum of varying perspectives – integrating the surrounding area on all sides, while at the same time setting it in permanent motion.
For Ben van Berkel, these stairs are a kind of twist: apart from transporting people upstairs, the twist permits a continuation of the whole space to the first floor and then on to the second floor. It’s like an artificially created landscape that gently merges with the natural landscape outside.
For Ben van Berkel, these stairs are a kind of twist: apart from transporting people upstairs, the twist permits a continuation of the whole space to the first floor and then on to the second floor. It’s like an artificially created landscape that gently merges with the natural landscape outside.
The volume and roof line of the house are a response to the hilly landscape of the site. Even the diagonals in the ground plan are intended to reflect this shape and continue it into the landscape architecture of the garden.
Peter Popp / Emilia Margaretha
More photos in the picture gallery
Weitere Fotos in der Bildergalerie
Project data
Building site: 1,280 m²
Net building surface: 618 m²
Building volume: 2,839 m³
Construction period: 2010 - 2011
Weight of steel construction: 100 t
Structural engineering: B+G Ingenieure Bollinger und Grohmann, Frankfurt
Landscape architecture: Atelier Dreiseitl GmbH, Überlingen
Lighting design: ag licht GbR, Bonn www.unstudio.com
Net building surface: 618 m²
Building volume: 2,839 m³
Construction period: 2010 - 2011
Weight of steel construction: 100 t
Structural engineering: B+G Ingenieure Bollinger und Grohmann, Frankfurt
Landscape architecture: Atelier Dreiseitl GmbH, Überlingen
Lighting design: ag licht GbR, Bonn www.unstudio.com
