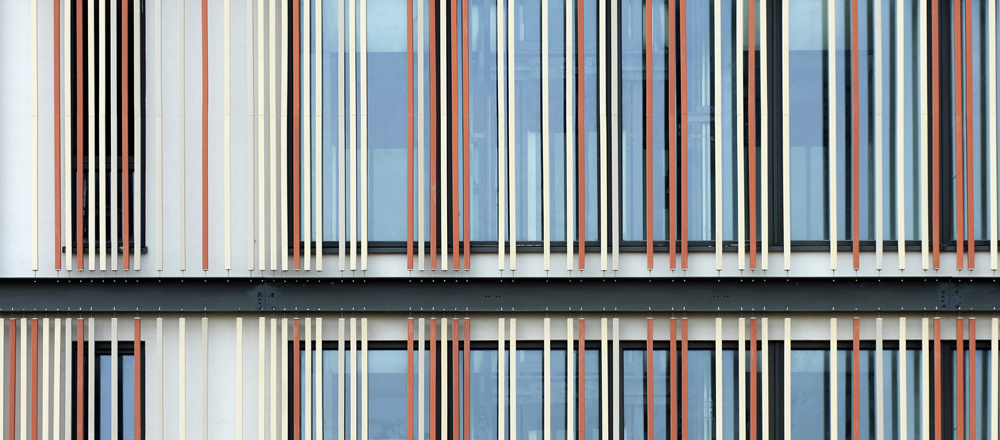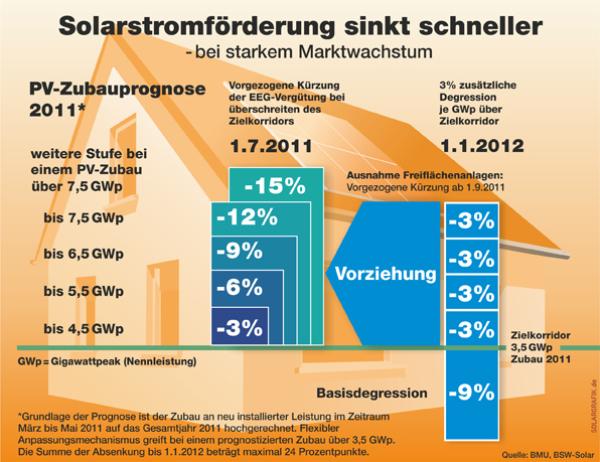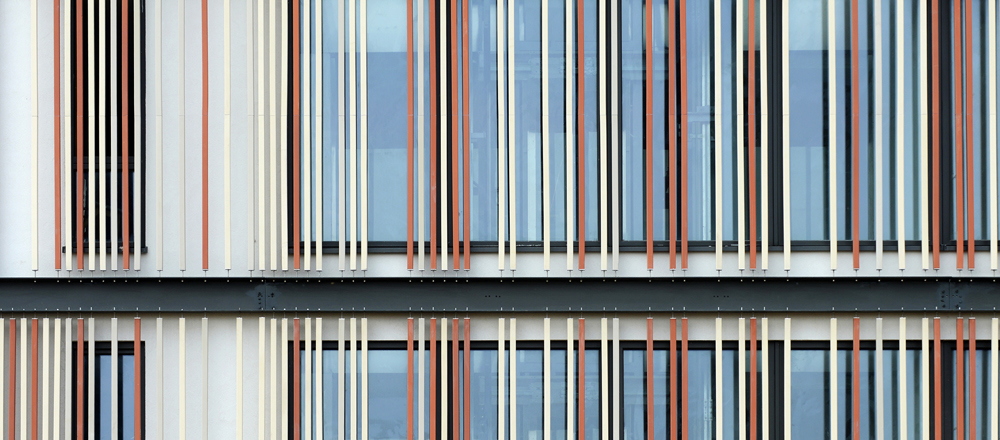Passive house in the subtropics: Residential building near Shanghai

Building passive houses in warm climate zones is generally held to be nonsense. But maybe that's not so. Peter Ruge Architects has risked the experiment for a Chinese real estate developer, coming up with a very convincing solution in the process.
Architect: Peter Ruge Architekten
Location: Huzhou, China
Location: Huzhou, China
Over the past two decade, German technological inventions, including that of the passive house, have made their way to China. Yet the residential building built by Peter Ruge for the real estate developer Landsea at a lake west of Shanghai is a premiere, being the first building in the warm and humid climate of southern China to be certified as a passive house by the Passive House Institut in Darmstadt, Germany.
Even the name of the building »Bruck« makes a very German impression and as such refers to the Austrian city of Innsbruck, where Landsea decided in 2011 to erect the building in passive house form. Indeed, Tyrol's capital offers enough material for studying the high-efficiency standard in use, including Lodenareal, Europe's largest passive house-type apartment complex at the time of its completion in 2009. Moreover, Wolfgang Feist, founder of the Passive House Institute, is Professor of Building Physics at Innsbruck University, a post he has held since 2008.
The five-storey building near Huzhou on the south-western shore of Taihu Lake, which is to form the centrepiece of Landsea's research and development centre from now on, accommodates 36 one-room apartments, six two-room suites and four three-room model apartments on a gross floor area of approx. 2,200 m². It is currently being run as an apartment hotel to provide as many interested parties as possible the opportunity to find out what living in a passive house is like.
Focus on building cooling
In view of the site's warm and humid climate, the planning had to fulfil different requirements to a passive house built in central Europe. Annual heating demand for the new building amounts to no more than 9 kWh/m²a, whereas cooling demand is two and a half times higher at 23 kWh/m²a. Yet, as the architects explain, the house's highly-insulated, airtight thermal envelope is of use for cooling since it minimises heat input into the structure.
To reduce diffuse solar gains as far as possible, storey-high vertical terracotta rods in yellow and orange hues have been mounted to the facades (and in front of the windows on the west and east sides), while projecting three-sided window frames shade the building openings to the south. In order to optimise shading still further, the architects adopted a stratagem at the design phase that is probably only possible with the "clean slate" approach of Chinese business parks: without further ado, they simply turned the building by 45° so that its long side faces exactly south.
In view of the site's warm and humid climate, the planning had to fulfil different requirements to a passive house built in central Europe. Annual heating demand for the new building amounts to no more than 9 kWh/m²a, whereas cooling demand is two and a half times higher at 23 kWh/m²a. Yet, as the architects explain, the house's highly-insulated, airtight thermal envelope is of use for cooling since it minimises heat input into the structure.
To reduce diffuse solar gains as far as possible, storey-high vertical terracotta rods in yellow and orange hues have been mounted to the facades (and in front of the windows on the west and east sides), while projecting three-sided window frames shade the building openings to the south. In order to optimise shading still further, the architects adopted a stratagem at the design phase that is probably only possible with the "clean slate" approach of Chinese business parks: without further ado, they simply turned the building by 45° so that its long side faces exactly south.
Not only the solutions for the façade but also the building services engineering are tailored to the particular requirements of the project. In contrast to Central Europe with its cold winters, the particularly energy-intensive cooling and dehumidification of supply air is decisive for indoor comfort during south China's summer. Accordingly three ventilation units involving rotary heat exchangers for recovery of heat and moisture provide fresh air to the various areas of the building. Additional cooling energy – and also heat in winter – is provided centrally by two air-to-heat pumps on the roof and introduced into the building with the fresh air supply. Recirculation units in the apartments enable the residents to obtain additional cooling for a limited time, plus a solar water heating unit on the roof covers practically all service hot water requirements for the whole year.
Thermal mass plays a further role in the new building's climate-control concept. The outer walls are made up of 20-cm-thick brickwork and a 20-cm-thick layer of composite thermal insulation on an expanded polystyrene basis (U-value 0.16 W/m²K). The roof for its part has a sandwich structure involving lightweight concrete slabs and a 23-cm-thick layer of polyurethane hard insulation foam (U-value 0.12 W/m²K). The windows feature triple-pane anti-sun glass with a g value of 0.40 and a Ug value of 0.7 W/m²K).
The Bruck passive house was taken into operation in summer 2014 and gained certification from the Passive House Institute shortly after. Its primary energy demand for heating, cooling, ventilation and lighting is merely 106 kWh/m²a, making it just a fraction of that of conventional Chinese residential buildings.
The Bruck passive house was taken into operation in summer 2014 and gained certification from the Passive House Institute shortly after. Its primary energy demand for heating, cooling, ventilation and lighting is merely 106 kWh/m²a, making it just a fraction of that of conventional Chinese residential buildings.

