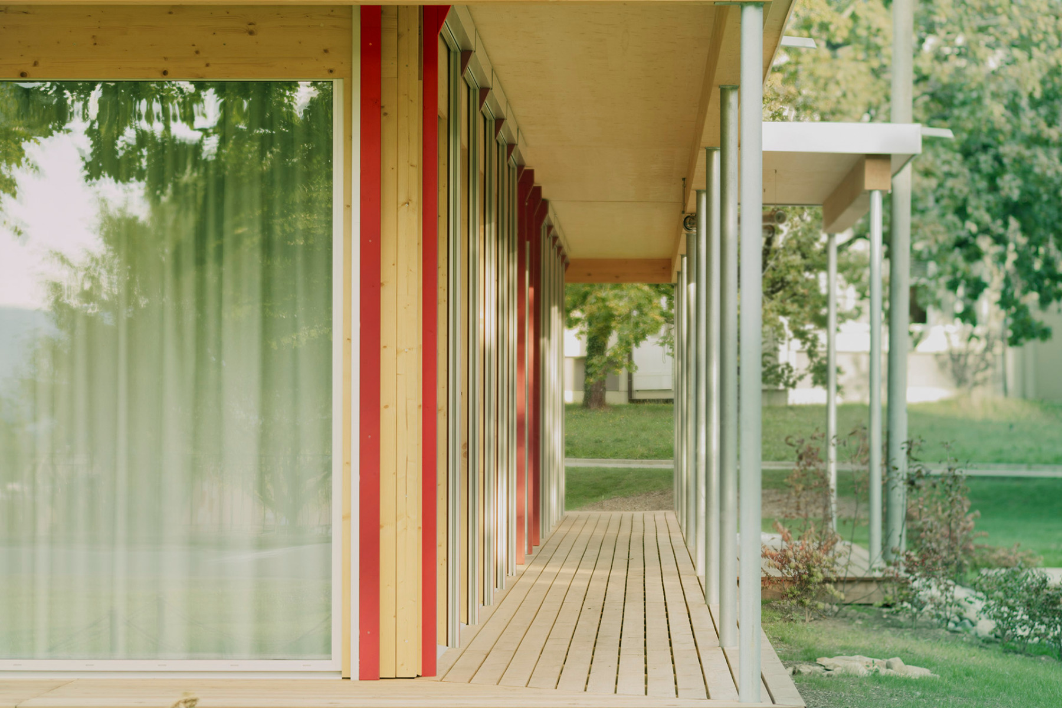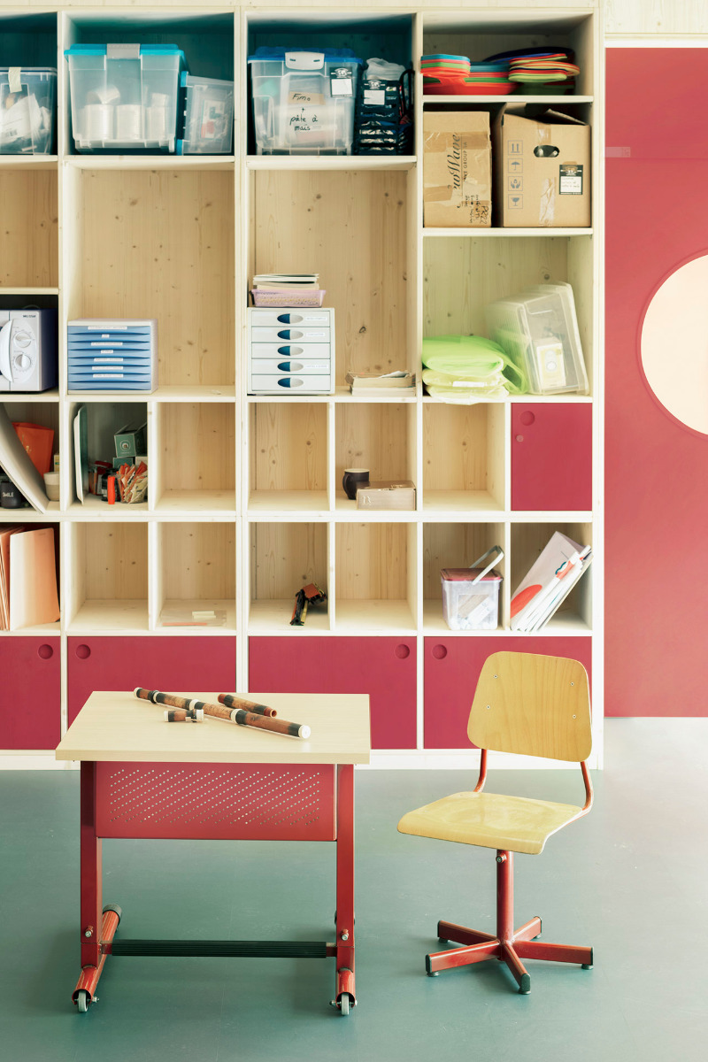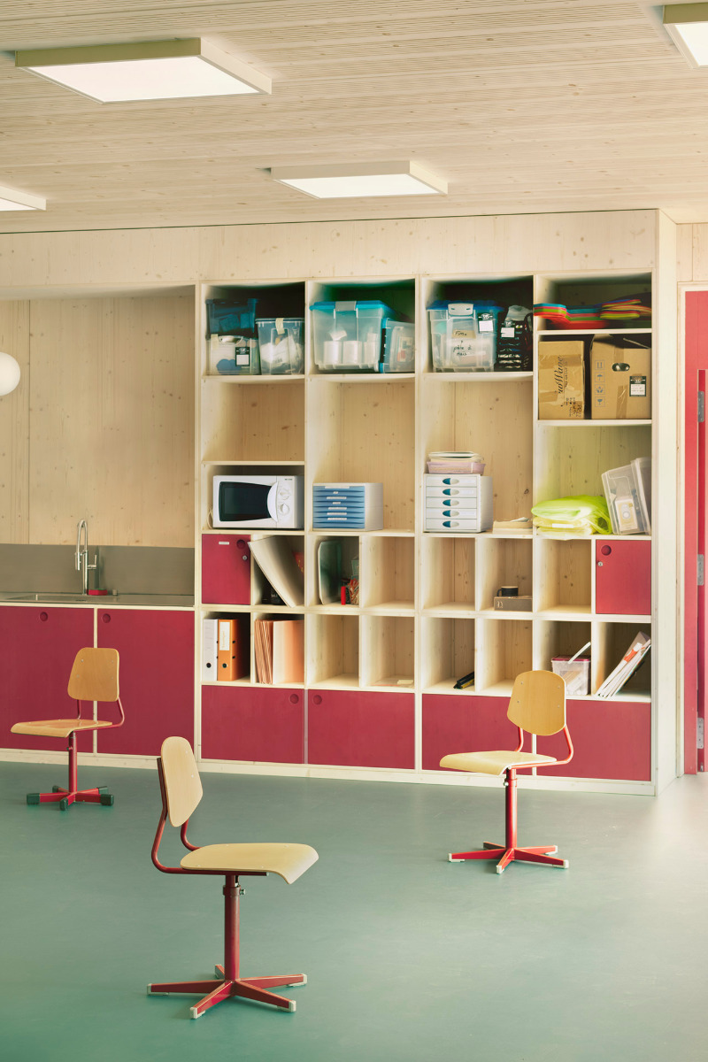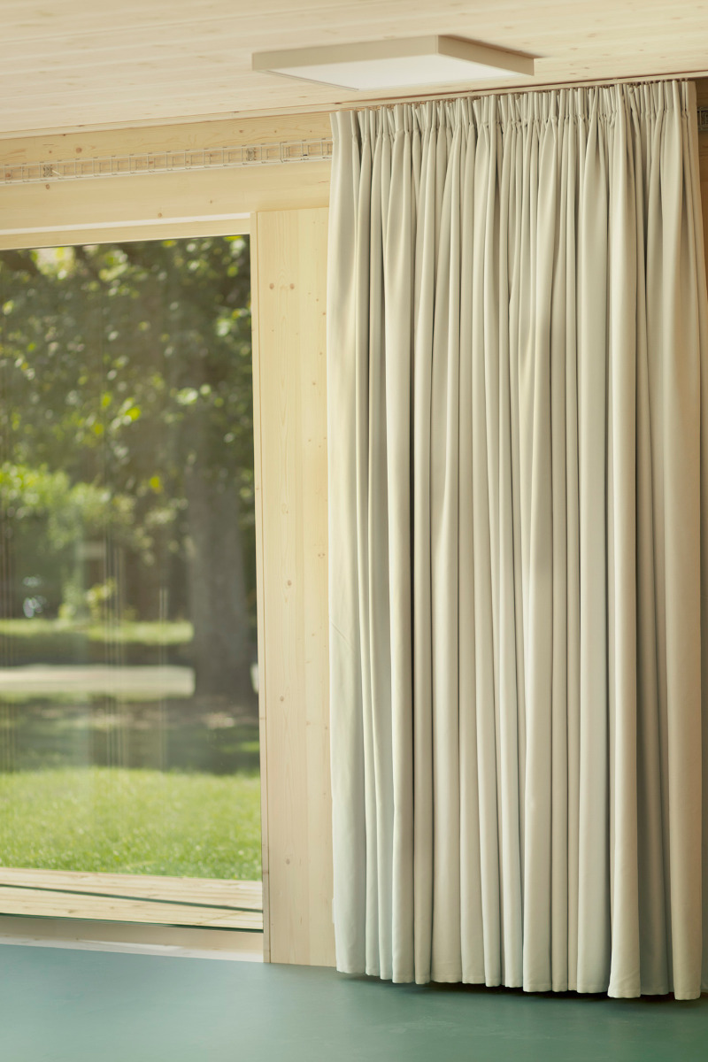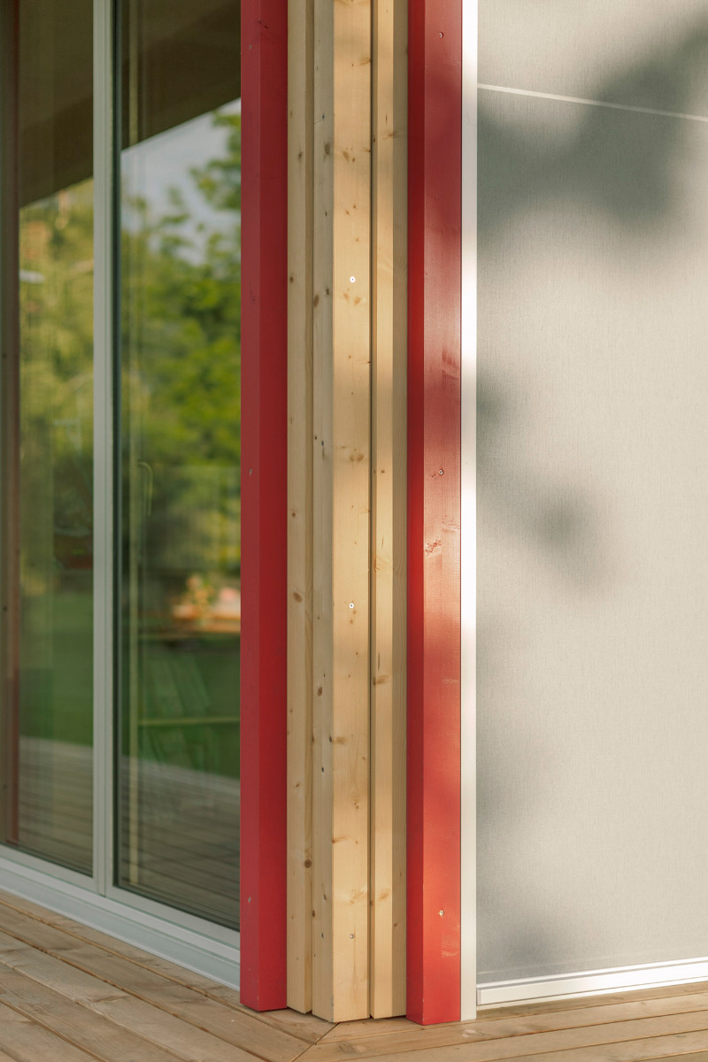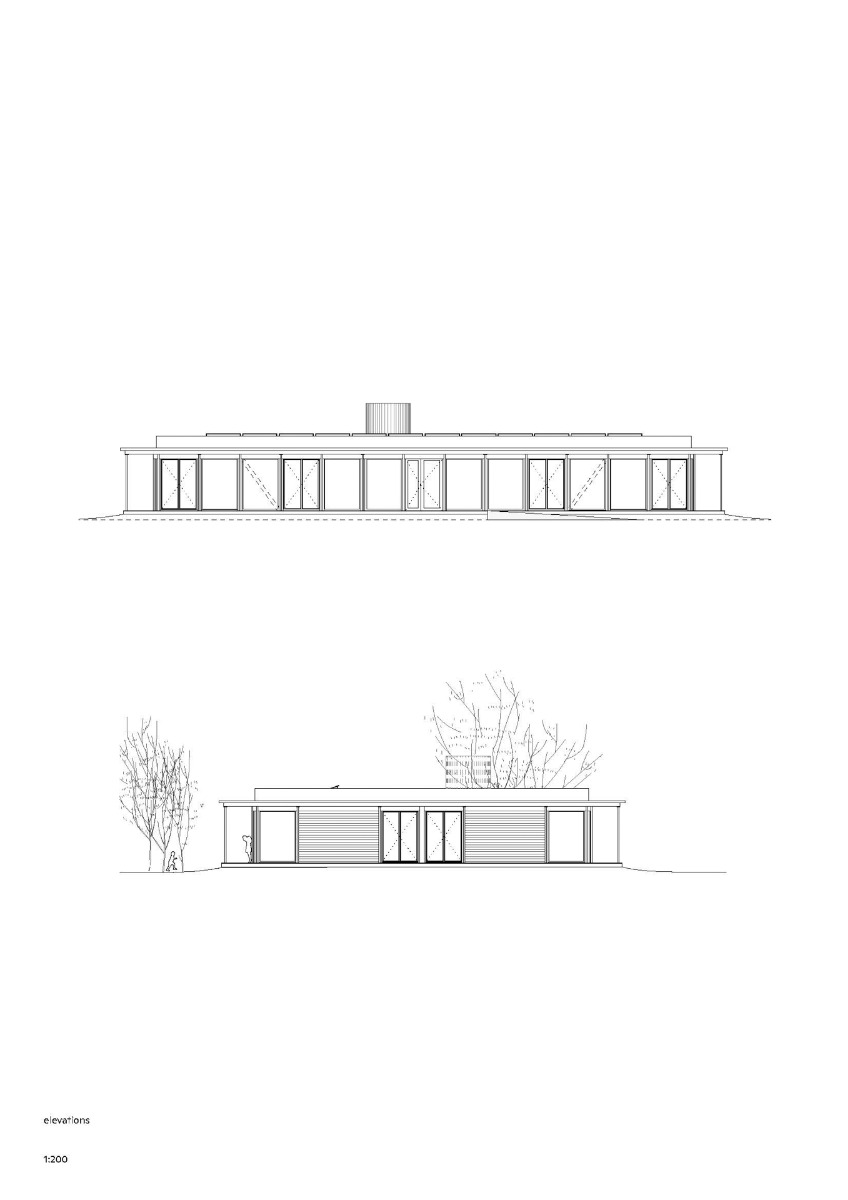A temporary school building
Pavilion in Lausanne by Emixi Architectes

A temporary school building with four classrooms in Lausanne, © Karina Castro
In order to meet the urgent need for school space in a community by Lausanne, Emixi Architectes have developed a temporary pavilion with four classrooms. The single-storey construction fits seamlessly into the surrounding Prazquéron Park and transforms the park into the heart of the community.


The pavilion fits into the surrounding park. © Karina Castro
Prefabrication and demountability
In just three months of planning and two months of building time, a temporary school building has arisen that is far superior to the usual container-based solution. The pavilion, which is made of prefabricated wood elements, was efficient to build; its construction system will make it demountable as well. Once the pavilion has outlived its use, the system will enable a new configuration that can be set up elsewhere.
Great transparency
The building features generous glass façades that create a direct visual connection to the park and allow sufficient daylight into the classrooms. The protruding roof serves the school not only as built-in protection from the sun and weather, but also as a covered walkway that is a buffer zone between the pavilion and its surroundings.


Generous glazing offers views of the surroundings. © Karina Castro
The school can be accessed from both sides, for there are two entrance areas. Like the four classrooms, these areas have been placed around the central core and sanitary facilities. The skillful, symmetrical arrangement of the spaces allows the community to use the building for other uses after school hours.


Red elements define the interior. © Karina Castro


Integrated wooden shelving offers storage space. © Karina Castro
Natural building material
The interior is characterized by a variety of wood surfaces. The wood is used as soundproofing on the ceiling as well as storage fittings on the walls. The diverse functions of the rooms are discernible from the different colours of the floor. The concept is rounded out with the colour red, which has been used for both the indoor wooden cladding and for the facade.


The colour red appears on the facade as well. © Karina Castro
The architects from the young studio have already realized temporary buildings for events. Even with these interim solutions, Emixi Architectes lay great value on the choice of materials and high quality down to the finest details.
Architecture: Emixi Architekten
Client: Gemeinde Romanel-sur-Lausanne
Location: Romanel-sur-Lausanne (CH)
Structural engineering: Mivelaz techniques bois
Building services engineering: BIFF
Fire prevention planning: FSE
Lighting planning: Swengers




