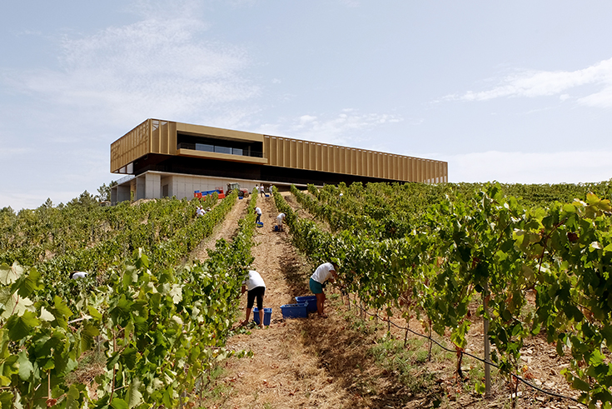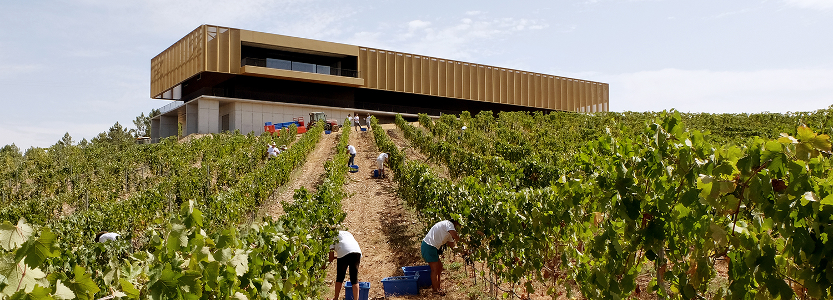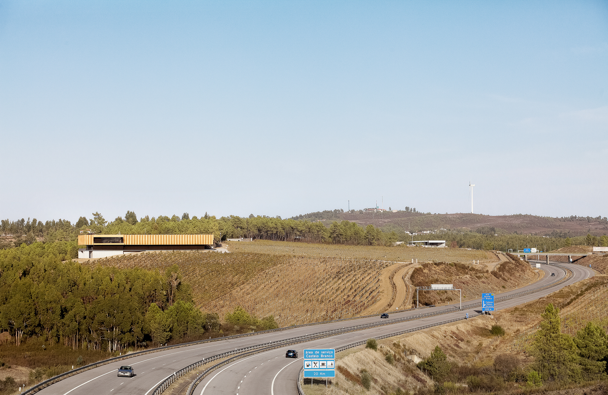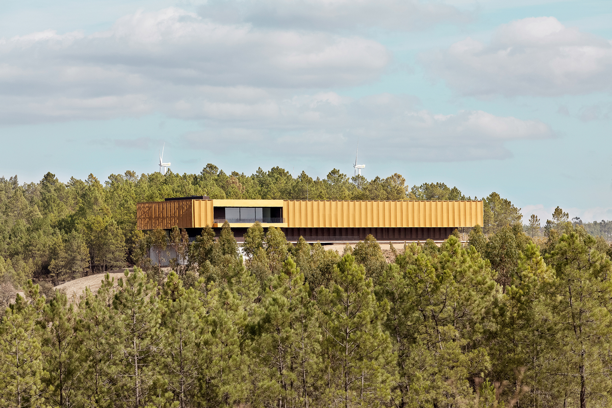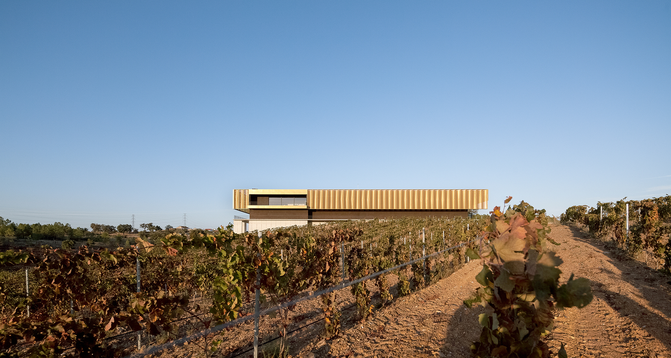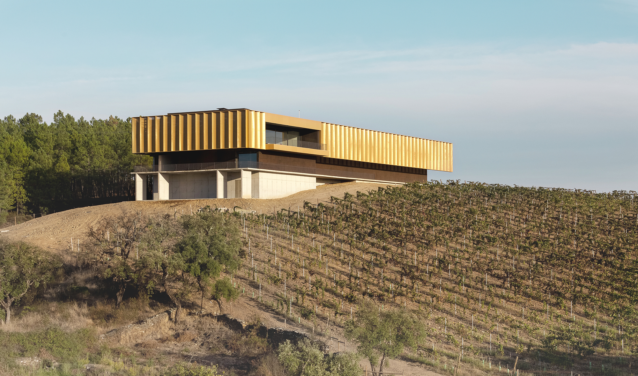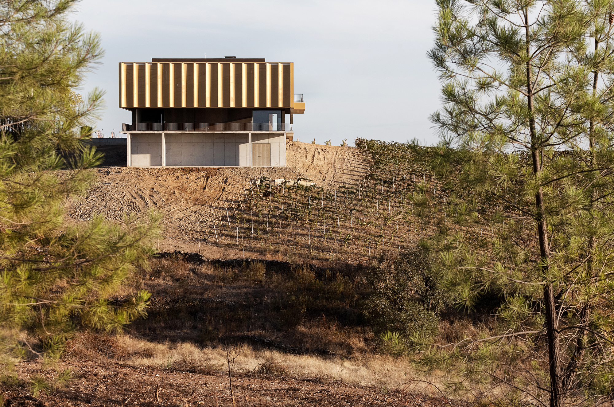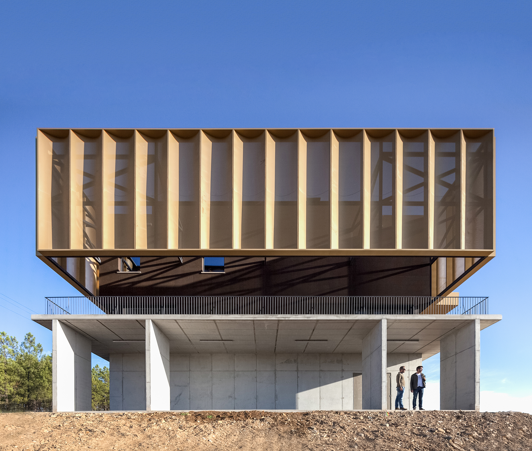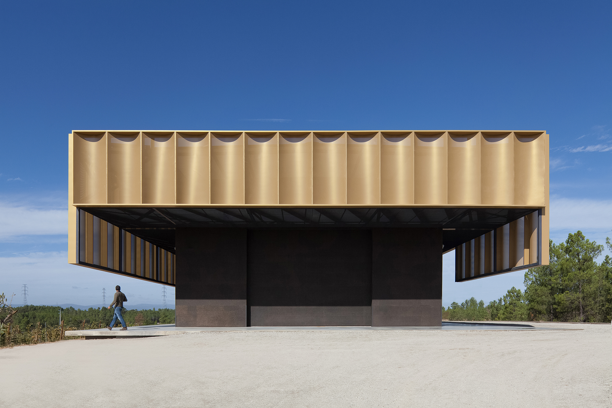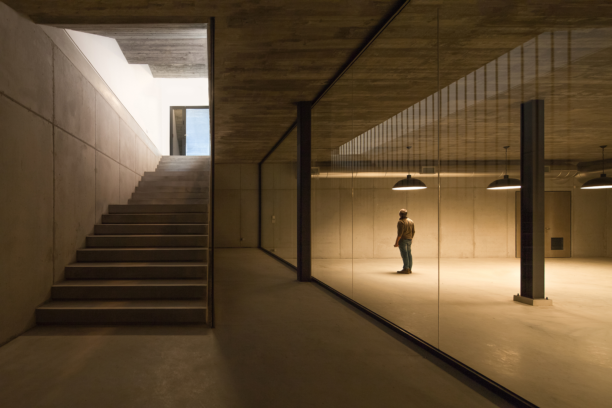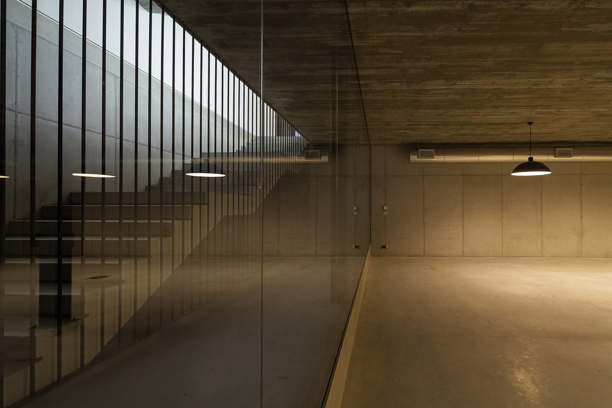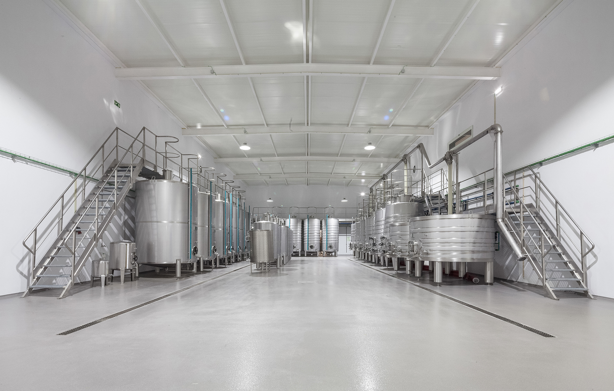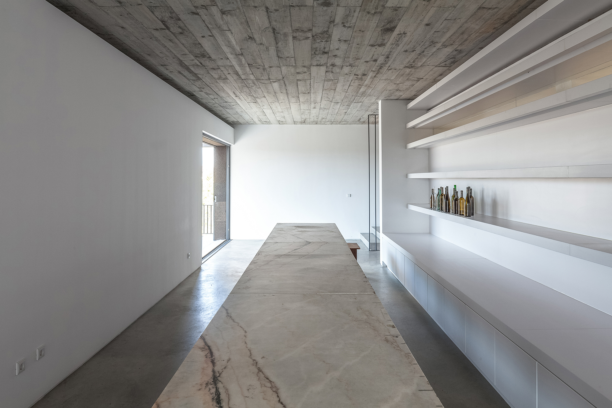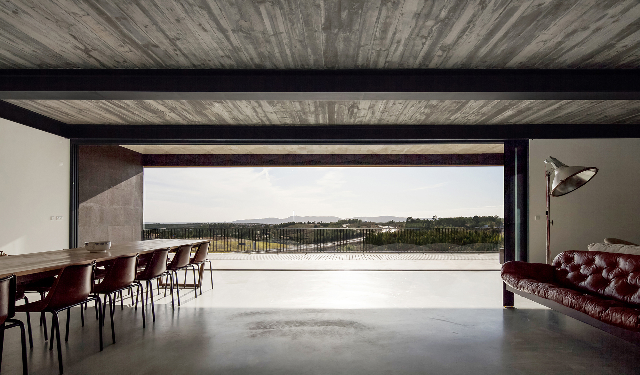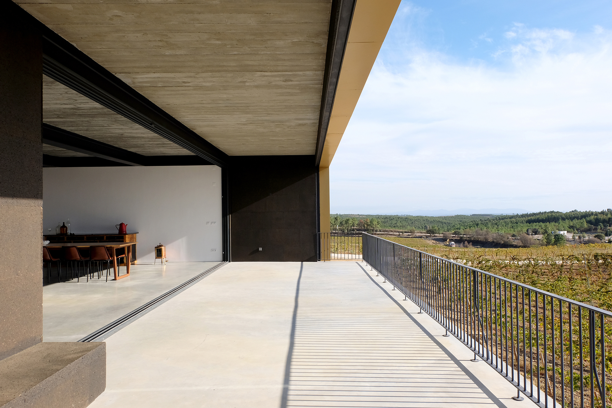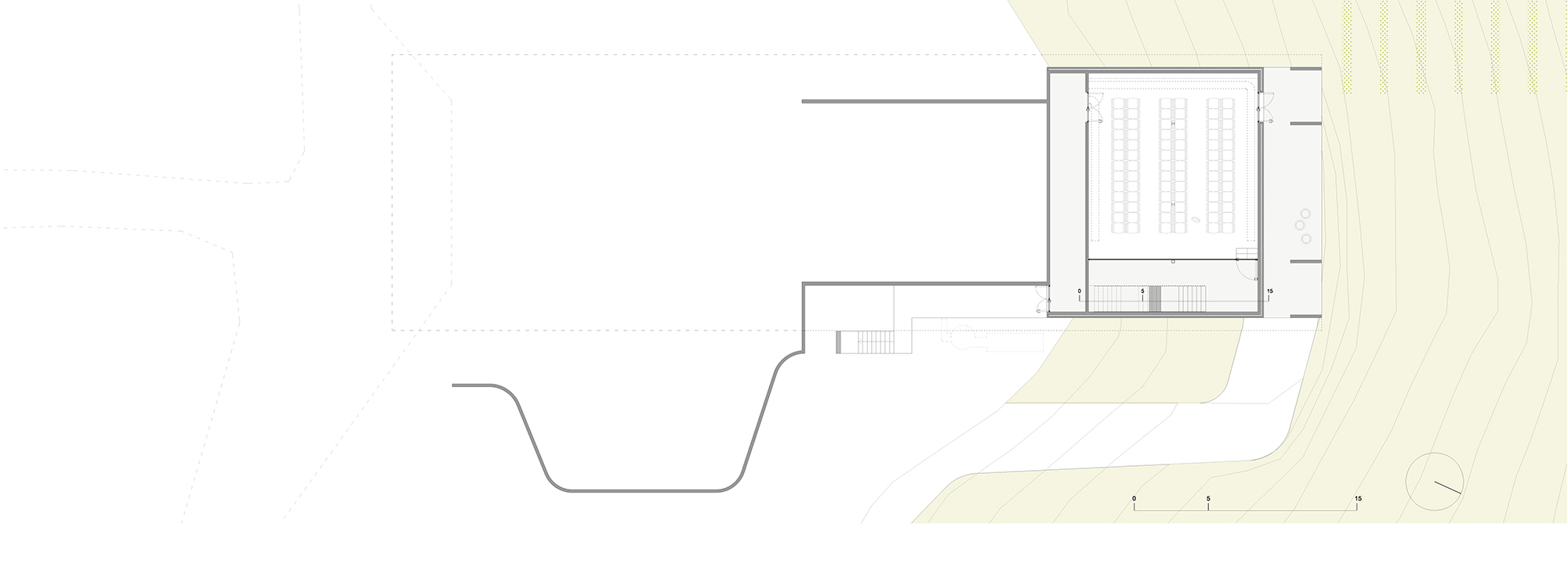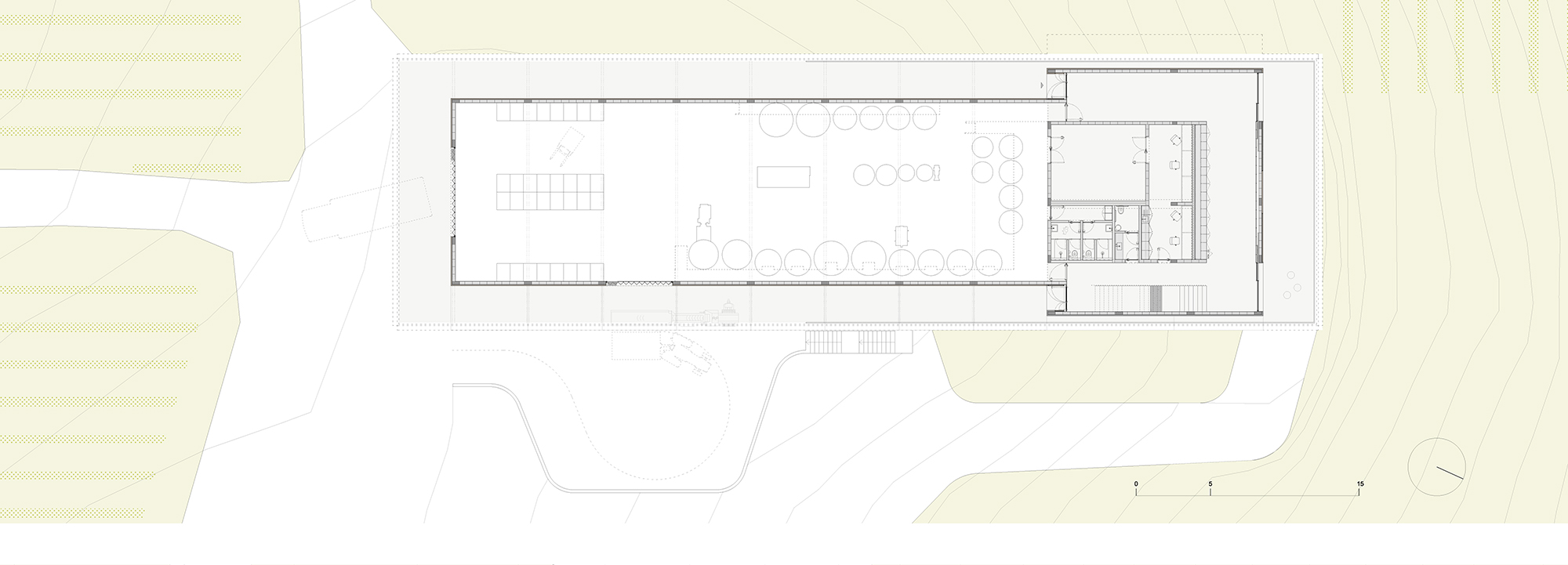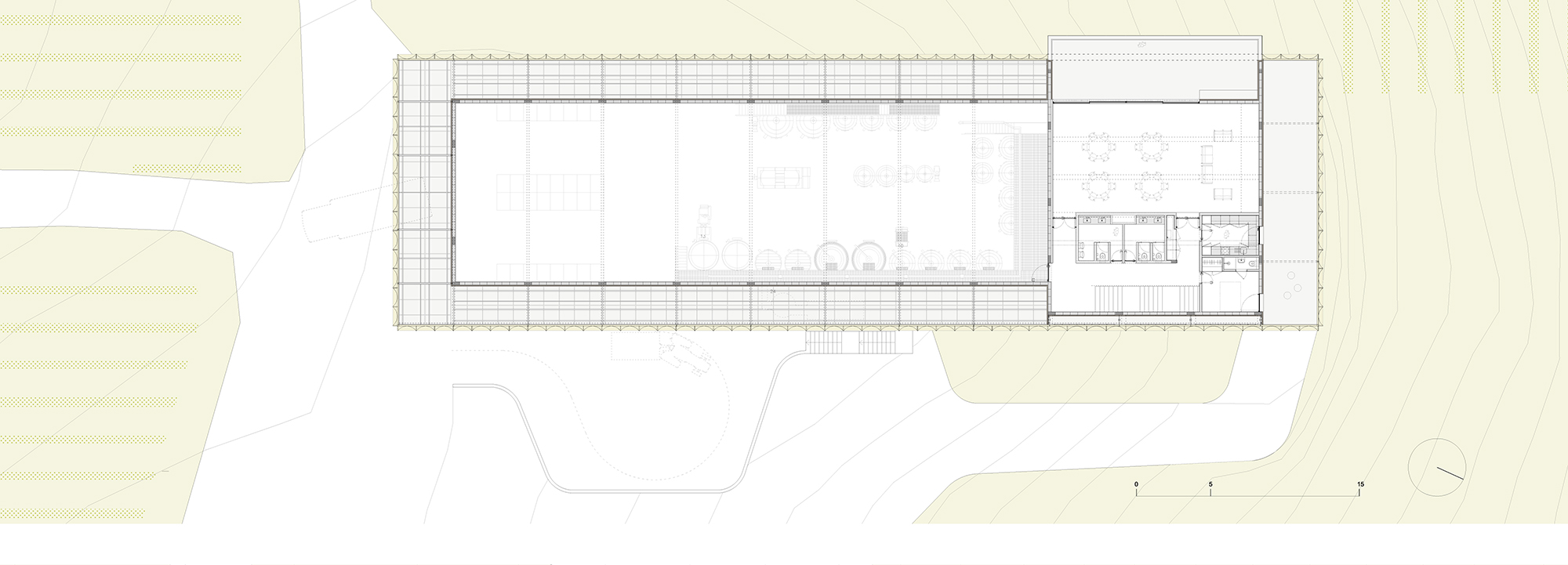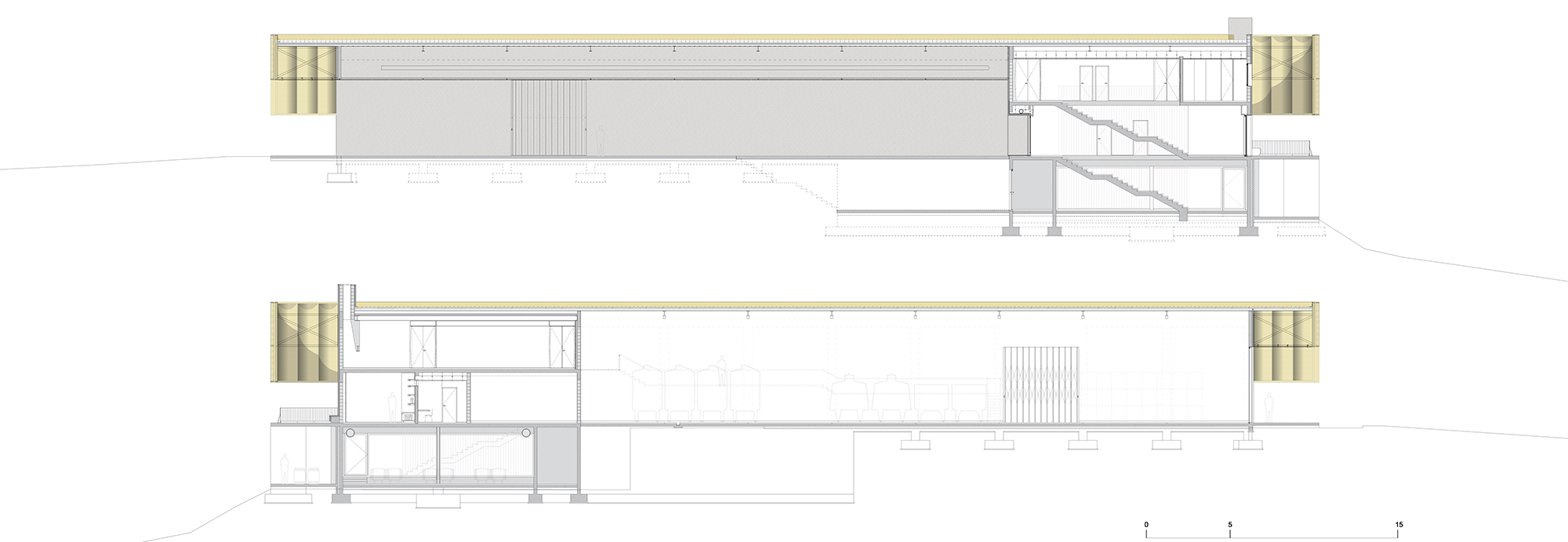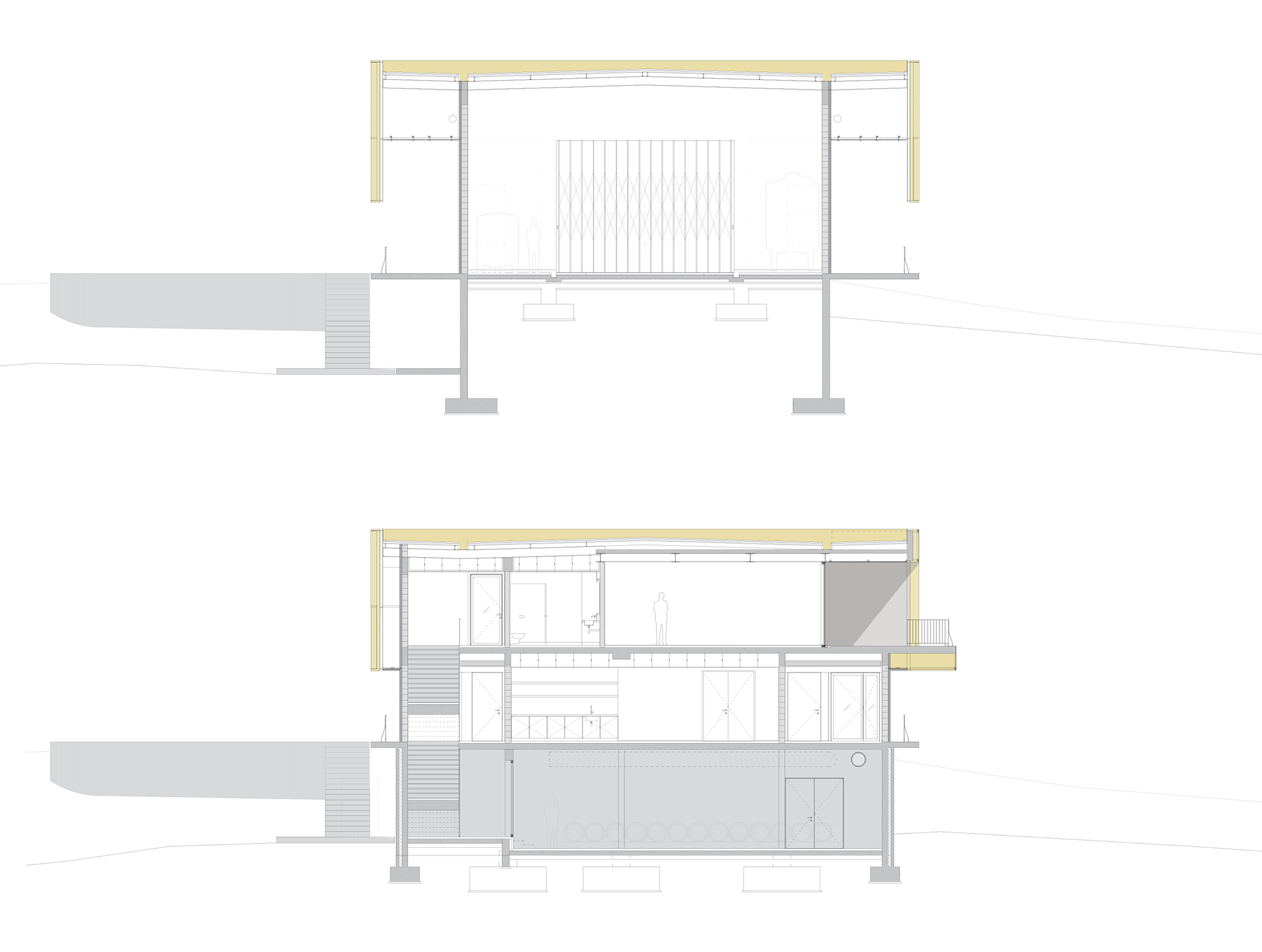Perfect Symbiosis: Adega 23 Winery by atelier RUA

Foto: Nuno Almendra
The plot of land, which measures 15 hectares, is divided by Autoestrada A23 into two parcels of nearly equal size. They are connected only by a subterranean passage and a viaduct. Apart from water supply, the southern portion is devoted exclusively to viticulture, while the northern area is home to the one structural intervention. The existing pavilion is enthroned on a plateau and overlooks the land to the north. This block-shaped building has undergone an expansion in the course of the renovation work; it now overs 530 m² distributed over three storeys.
From outside, the volume comprises three elements. There is the half-sunken cellar, which has the perfect conditions for storing vats of wine and is visible only from the north. Then there is the dark, recessed ground-floor area with its surrounding gallery. The complex is topped off by a golden structure of vertically undulant metal plates which lie like a ring around the upper portion of the building. According to the angle of view and distance, this appears either massive or transparent, giving Adega 23 a lively exterior. Apart from its appearance, the cladding and its projection have a beneficial effect on the interior atmosphere, for they shade the space and enhance ventilation.
While production, shipping and receiving take place in the south wing, the northern area accommodates public functions. The ground floor is home to the reception, exhibition spaces, sanitary installations, offices and a laboratory. The first upper storey, which has a kitchen, seating area and tasting room, features a large glazed front which can be completely slid open towards the artistic scenery of the vineyards.
The interior spaces of the winery are characterized by smooth, grey exposed-concrete surfaces and frameless glazing. RUA have clad the walls of the older wing in cork panelling. This enhances not only the heat regulation of Adega 23, but provides good acoustics as well.
From outside, the volume comprises three elements. There is the half-sunken cellar, which has the perfect conditions for storing vats of wine and is visible only from the north. Then there is the dark, recessed ground-floor area with its surrounding gallery. The complex is topped off by a golden structure of vertically undulant metal plates which lie like a ring around the upper portion of the building. According to the angle of view and distance, this appears either massive or transparent, giving Adega 23 a lively exterior. Apart from its appearance, the cladding and its projection have a beneficial effect on the interior atmosphere, for they shade the space and enhance ventilation.
While production, shipping and receiving take place in the south wing, the northern area accommodates public functions. The ground floor is home to the reception, exhibition spaces, sanitary installations, offices and a laboratory. The first upper storey, which has a kitchen, seating area and tasting room, features a large glazed front which can be completely slid open towards the artistic scenery of the vineyards.
The interior spaces of the winery are characterized by smooth, grey exposed-concrete surfaces and frameless glazing. RUA have clad the walls of the older wing in cork panelling. This enhances not only the heat regulation of Adega 23, but provides good acoustics as well.
