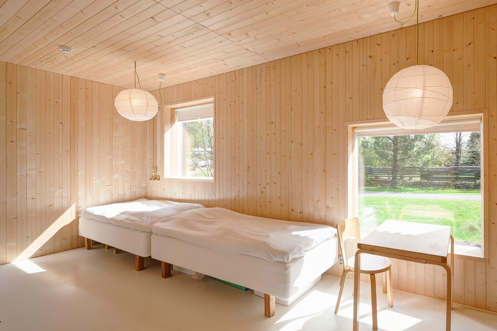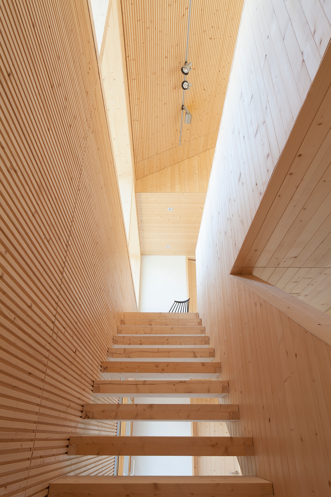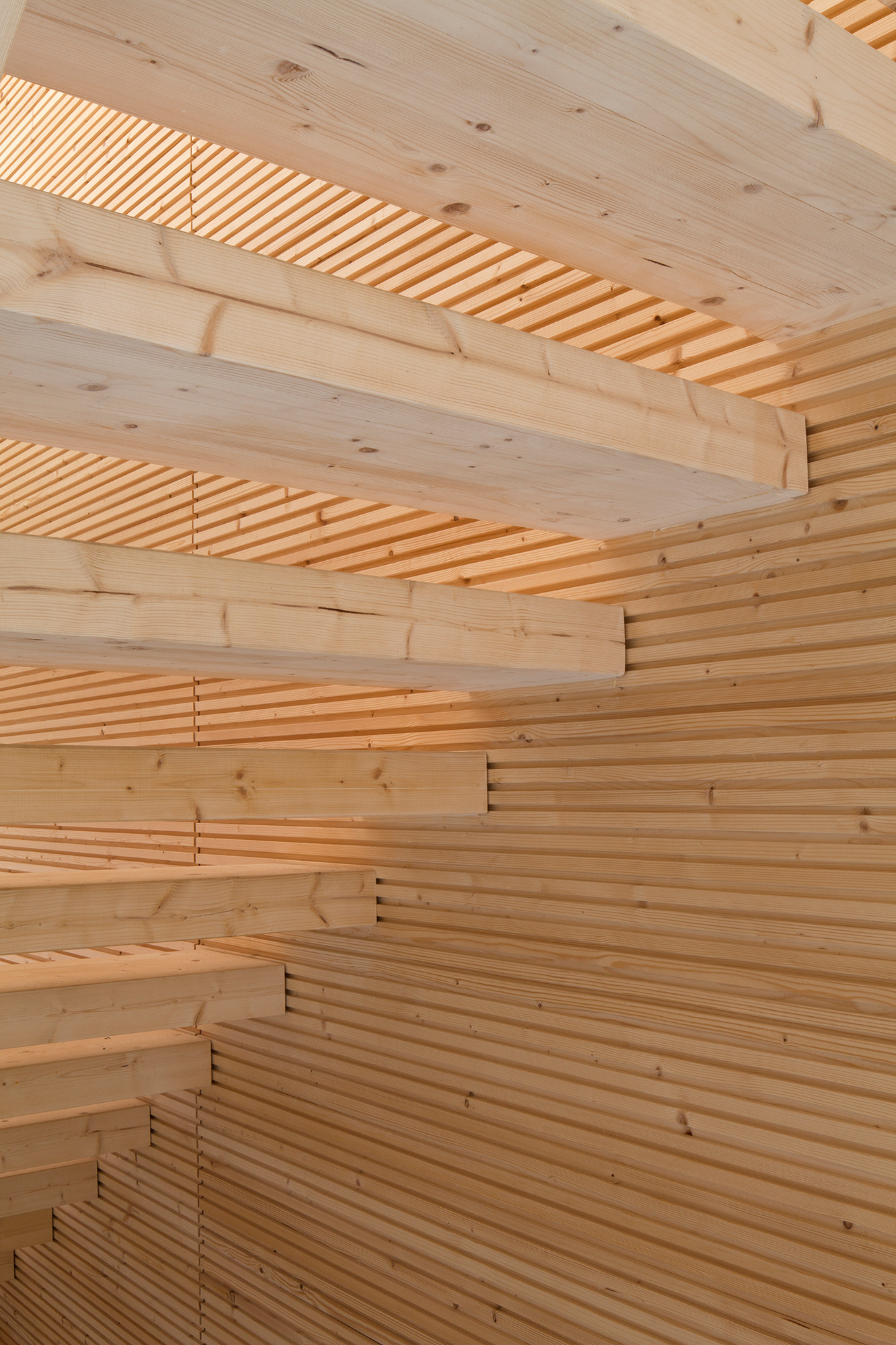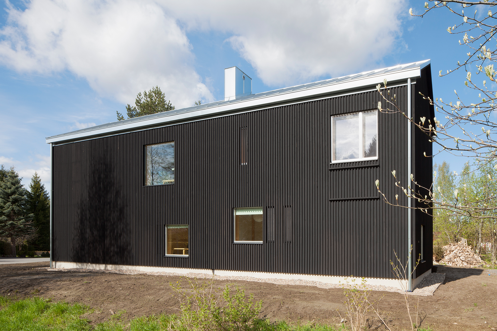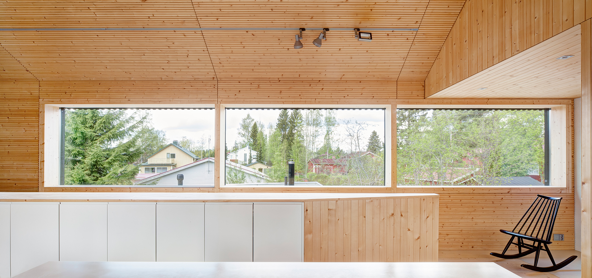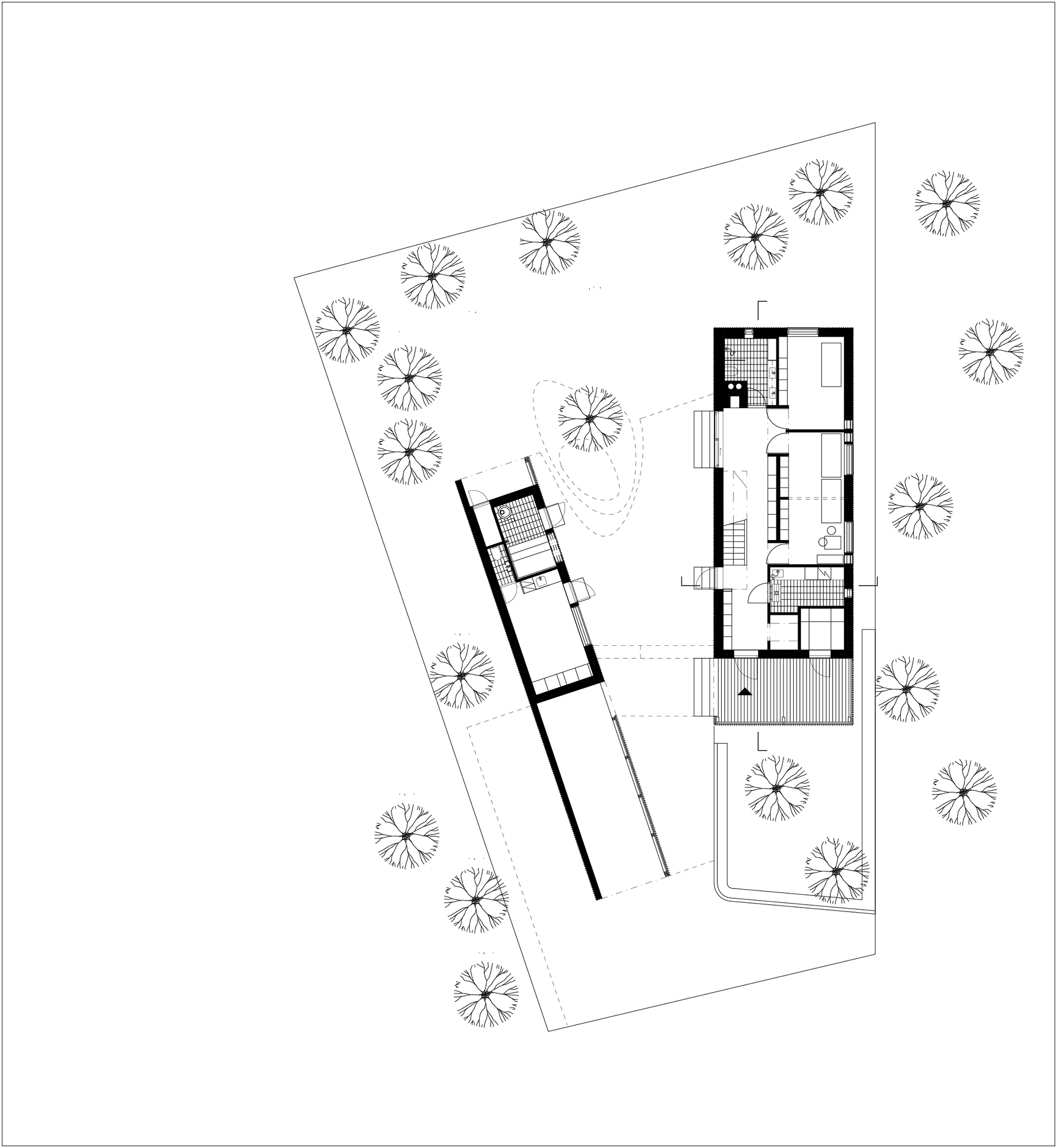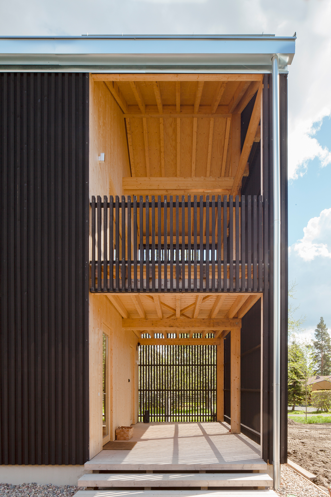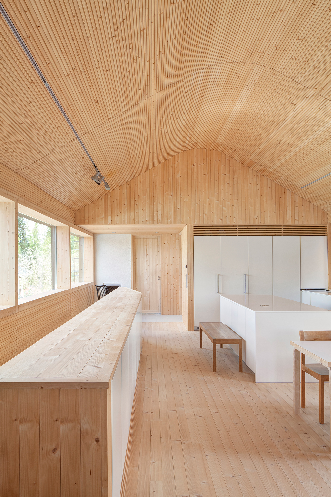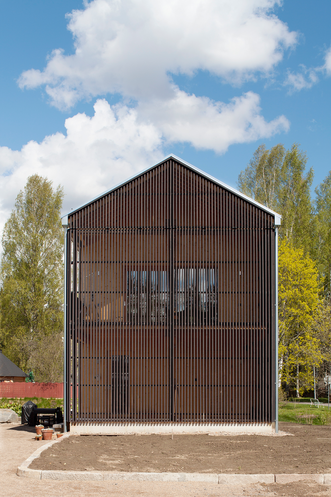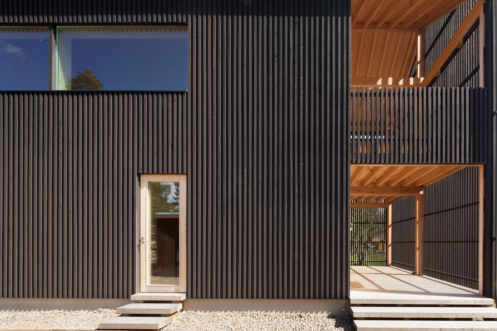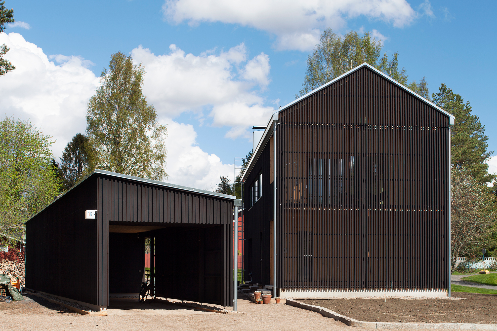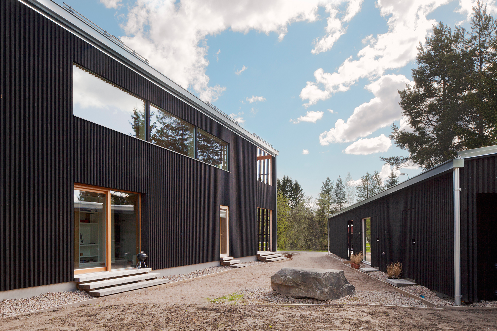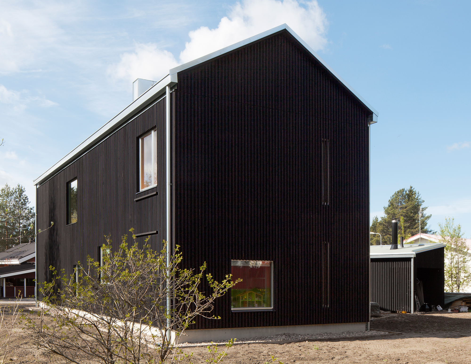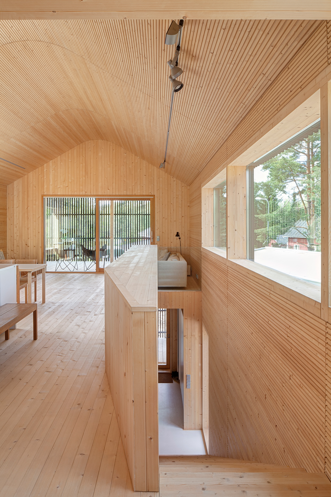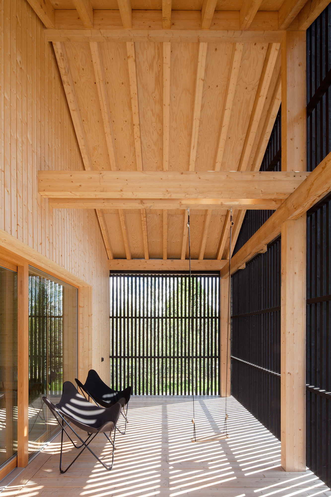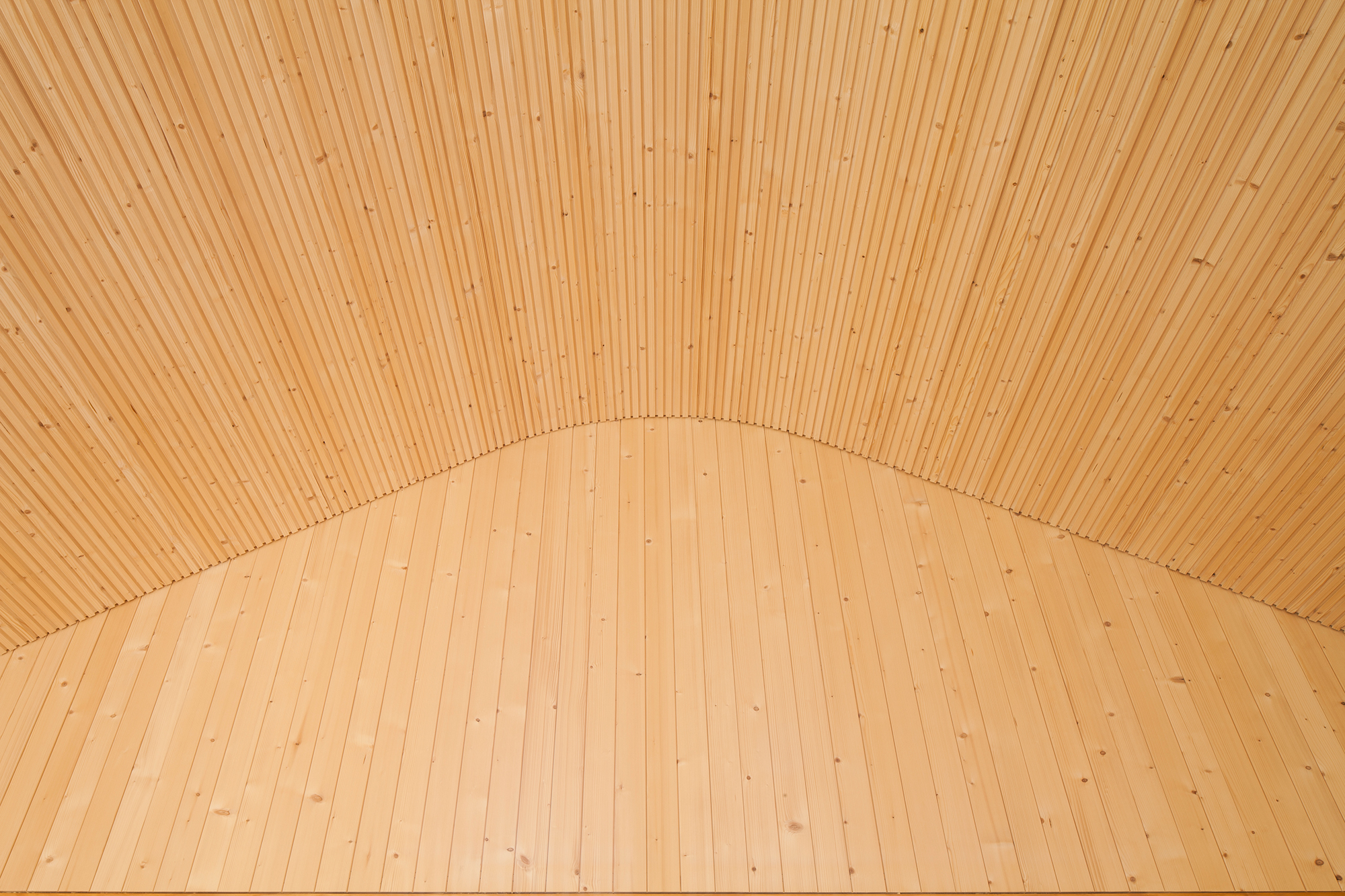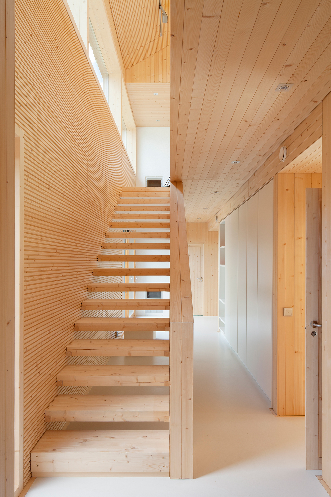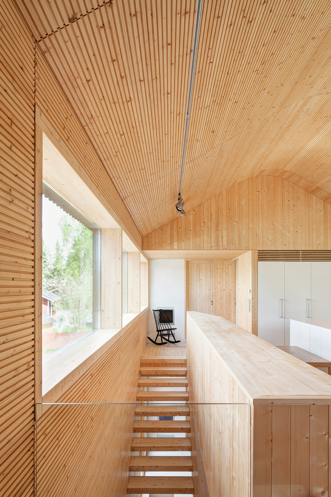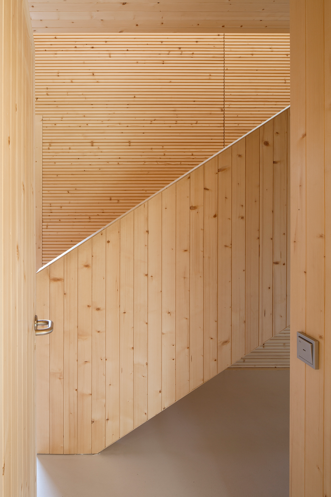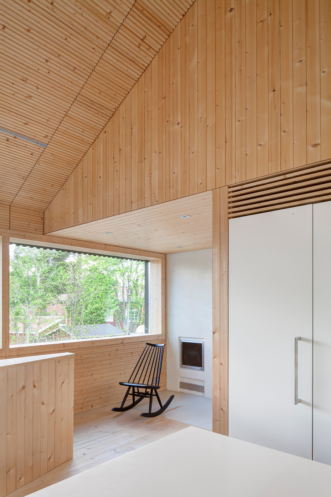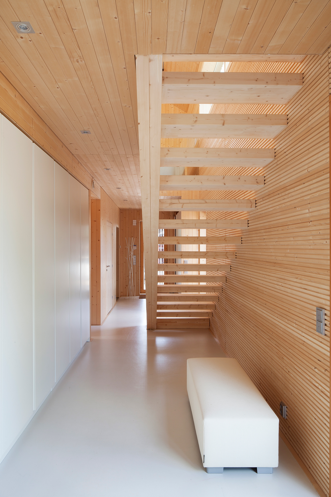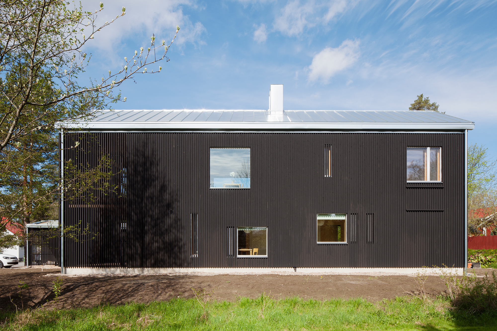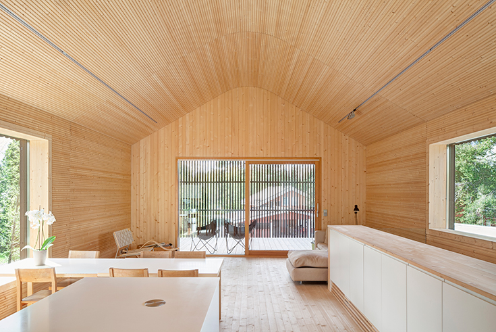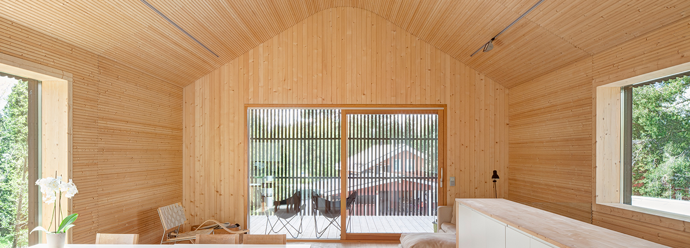Perfectly Formed: Architect’s House in Western Finland

Photo: Jussi Tiainen
The architects have responded to the narrow, wedge-shaped lot with an ensemble: a two-storey main house and a smaller annexe frame an intermediary space that offers a sense of security and privacy. These few, yet powerful elements present themselves as an absolute interplay of design, material and implementation.
Both constructions are rectangular and stand parallel to the edge of the plot. The annexe faces west; the main house looks to the east. Thanks to the cuneiform lot, this leaves a triangular free space between the buildings, which are accessed from the south. At first glance, the fronts of the two buildings seem a bit withdrawn. All façades have been done in vertical wooden slats. Sleek black creates a quiet, restrained impression. This is complemented by narrow frame views of the windows and the seamless transition from the façade to the roof. The white of the saddle roof corresponds to the light-coloured base of the building.
A closer look reveals the south façade of the larger house, depending on the angle of view, as a translucent shell. It looks as though someone had simply left out every second slat. This type of curtain shelters the verandah behind it from direct sunlight and nosy neighbours. It is accessed via a large recessed area in the west façade.
In order to make the most of the view, the architects have planned the living space and kitchen for the upper storey of the main house. This intention informs the window arrangement as well. The bedrooms and utility room are located on the ground floor. The lower annexe accommodates an office, guest room and sauna.
The interior greets visitors with bright daylight and warm wood surfaces that form a contrast to the dark exterior of the structures. Despite the reduced design, the house has a homey character. Everything reveals a love a detail and the passion invested in realizing this project.
The slats, which come in various widths, complement the individual white elements such as the floor on the ground level, various built-in fixtures and the kitchen. The living-room ceiling is particularly eye-catching; it echoes the shape of the saddle roof before rounding itself off at the gable.
House H is a true work of beauty. It demonstrates how close correspondence and exchange of knowledge can bring out the best in any project.
