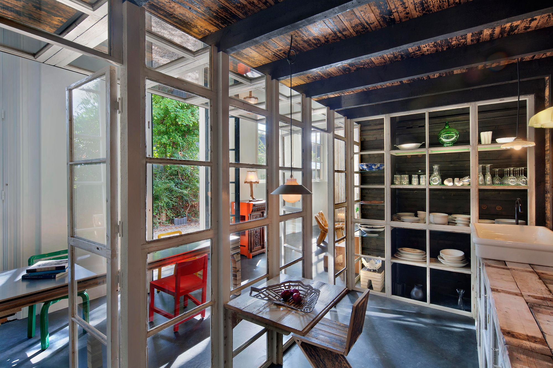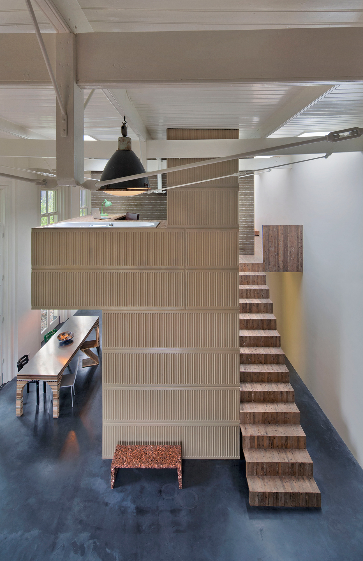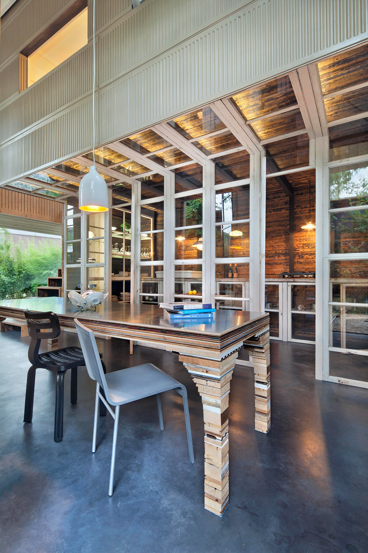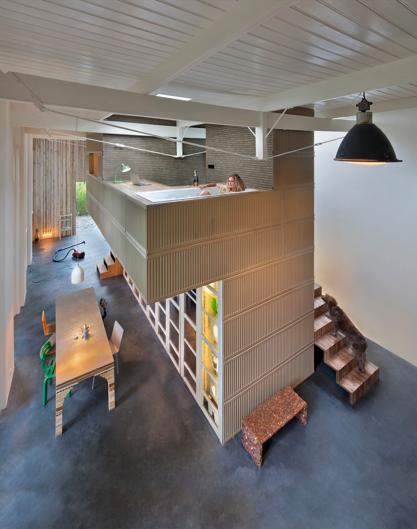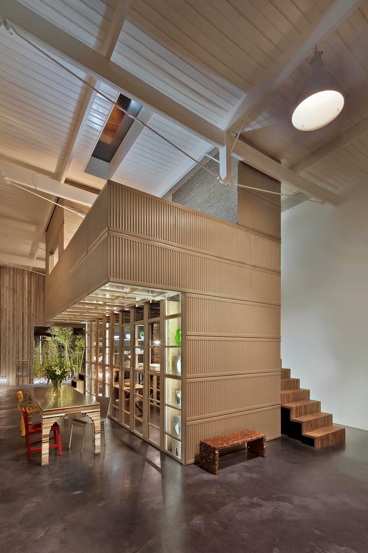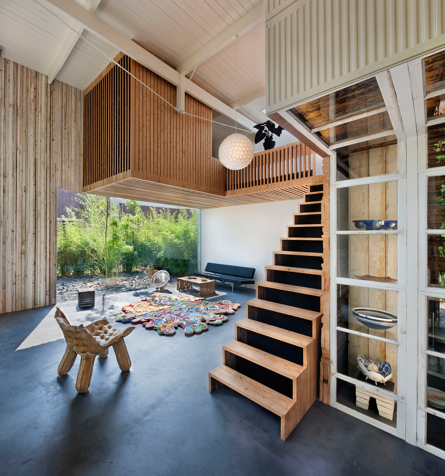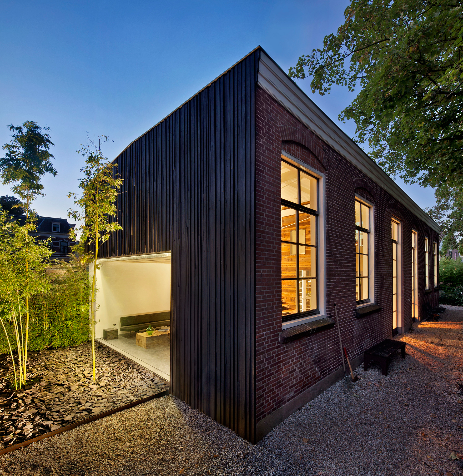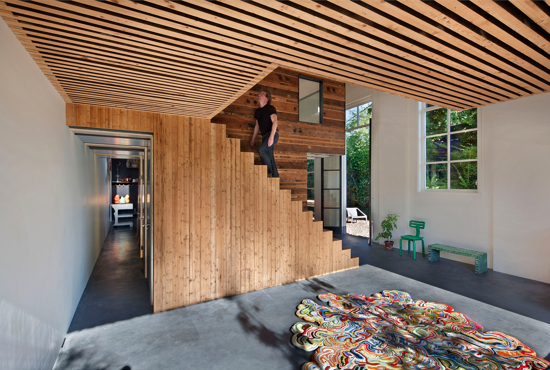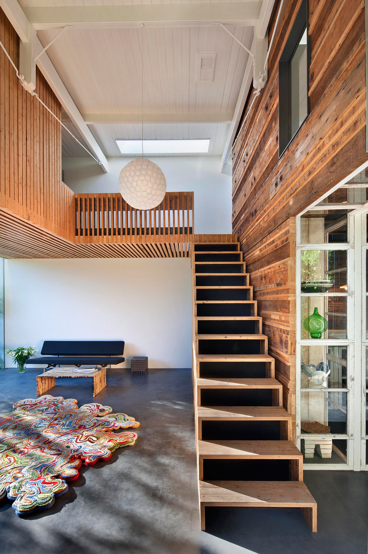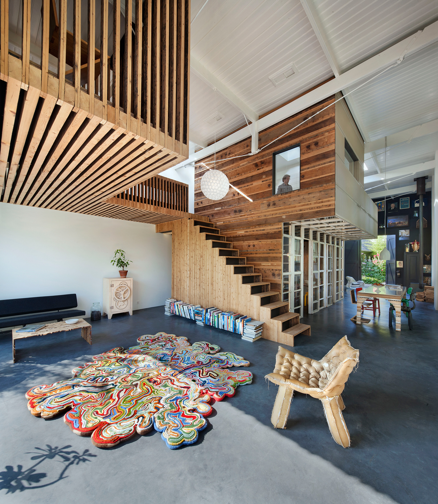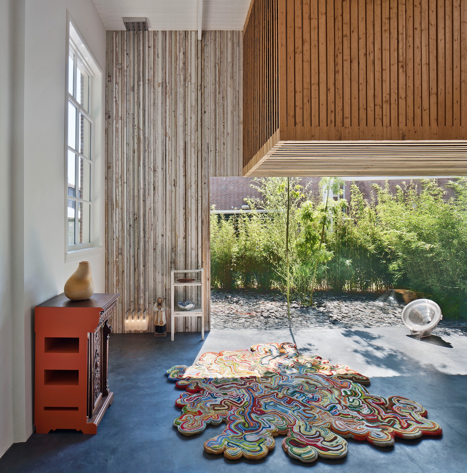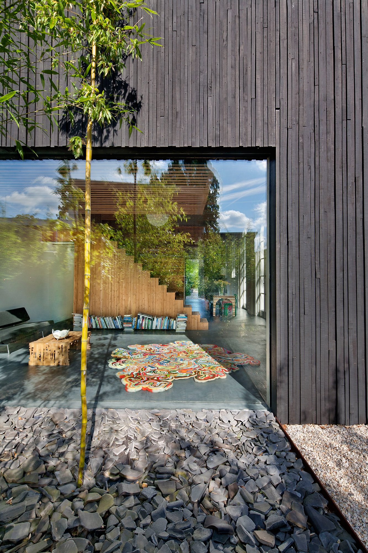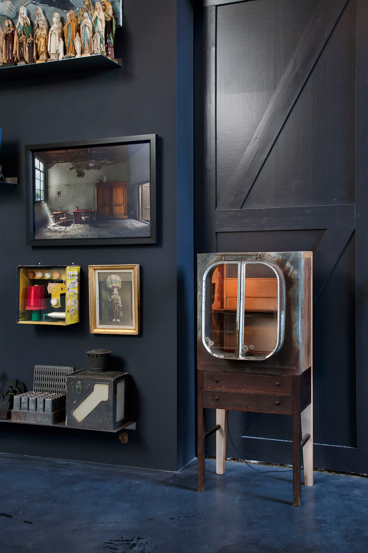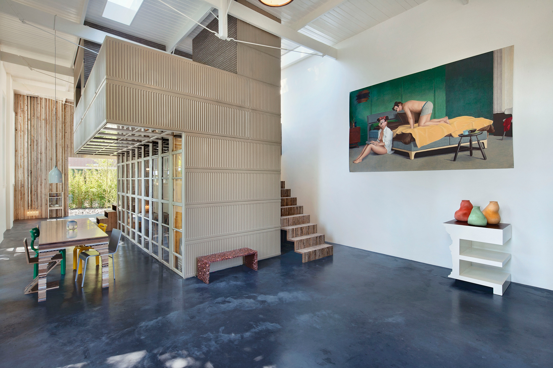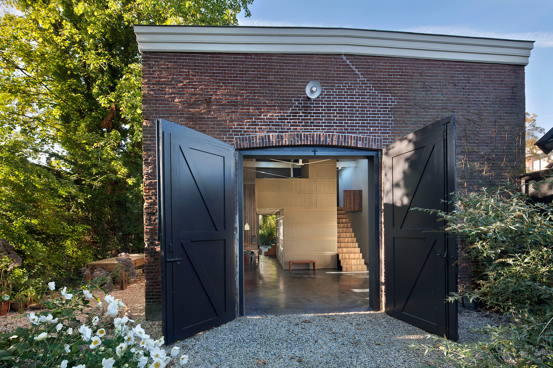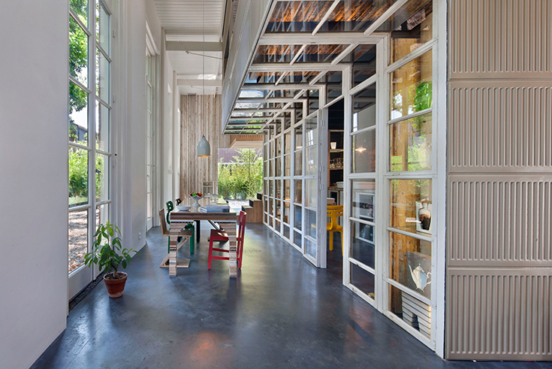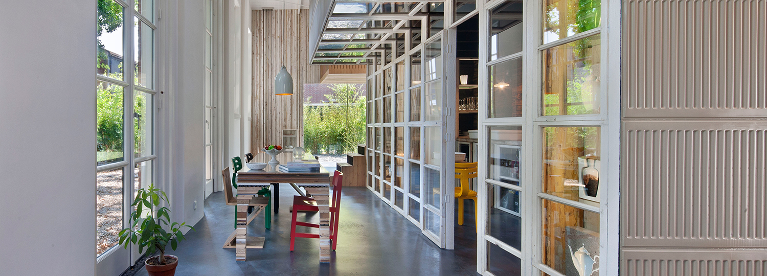Piece by Piece to New Happiness: Rolf’s House in Utrecht

Photo: Christel Derksen & Rolf Bruggink
House of Rolf is the home of the architect himself, who acquired the two building in the Dutch city of Utrecht with the intention of tearing one down and using the other as a residence. During demolition, he had the idea of reusing the scrap materials by integrating them into the refurbishment of the former carriage shed from the late 19th century.
The framework conditions provided by the old shed are simple. Measuring 15 metres by 7.5 or 5.5 metres in height, the brick walls enclose a rectangular floor plan and become a surrounding outer shell. A flat roof with a skylight completes the block-shaped building. The living and working ensemble is accessed via a large, front-facing portal. The only interference with the existing structure is a panoramic window in the opposite façade. This allows a lot of light into the interior space; white wall surfaces accentuate the light character.
The building comprises three programmatic units. These derive from five visible supports in the roof which run transversely through the shed. The entire design concept orients itself according to this zoning concept. The first section is devoted to arriving and is largely empty. Its height creates a loft-like impression. In the middle section, there is a ceiling-high, sculptural structure. It is positioned centrally in the building and can be walked around on the ground floor. Completely detached from the outer shell, it both links and delimits the interior space. The third section is filled by another element. It differs from the first in that it seems to lean against the existing structure and jut over the living-room area below it. These two bodies are linked by a corridor on the upper storey and can be reached by separate stairways.
On the ground floor there is space for a generous living room alongside the central kitchen. Upstairs, the bedroom, toilet, shower, bath and another office complete the spatial program.
An important role has been assigned to designer Niek Wagemans. He pieces the materials together into objects perfectly suited for their settings, thus creating a harmonious overall image. This is how discarded radiators can be reused as wall panels and construction wood as wall and floor coverings.
House of Rolf provides a good example of how seemingly worn-out materials can be given a new lease of life.
The framework conditions provided by the old shed are simple. Measuring 15 metres by 7.5 or 5.5 metres in height, the brick walls enclose a rectangular floor plan and become a surrounding outer shell. A flat roof with a skylight completes the block-shaped building. The living and working ensemble is accessed via a large, front-facing portal. The only interference with the existing structure is a panoramic window in the opposite façade. This allows a lot of light into the interior space; white wall surfaces accentuate the light character.
The building comprises three programmatic units. These derive from five visible supports in the roof which run transversely through the shed. The entire design concept orients itself according to this zoning concept. The first section is devoted to arriving and is largely empty. Its height creates a loft-like impression. In the middle section, there is a ceiling-high, sculptural structure. It is positioned centrally in the building and can be walked around on the ground floor. Completely detached from the outer shell, it both links and delimits the interior space. The third section is filled by another element. It differs from the first in that it seems to lean against the existing structure and jut over the living-room area below it. These two bodies are linked by a corridor on the upper storey and can be reached by separate stairways.
On the ground floor there is space for a generous living room alongside the central kitchen. Upstairs, the bedroom, toilet, shower, bath and another office complete the spatial program.
An important role has been assigned to designer Niek Wagemans. He pieces the materials together into objects perfectly suited for their settings, thus creating a harmonious overall image. This is how discarded radiators can be reused as wall panels and construction wood as wall and floor coverings.
House of Rolf provides a good example of how seemingly worn-out materials can be given a new lease of life.
