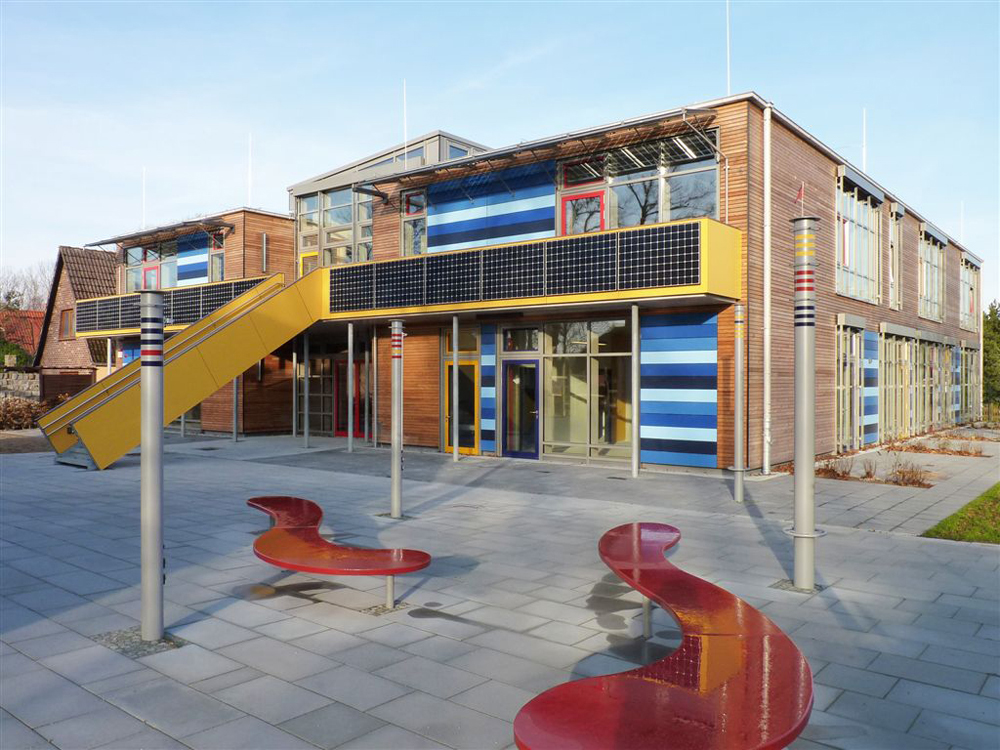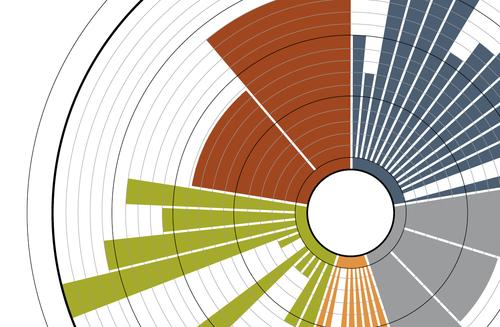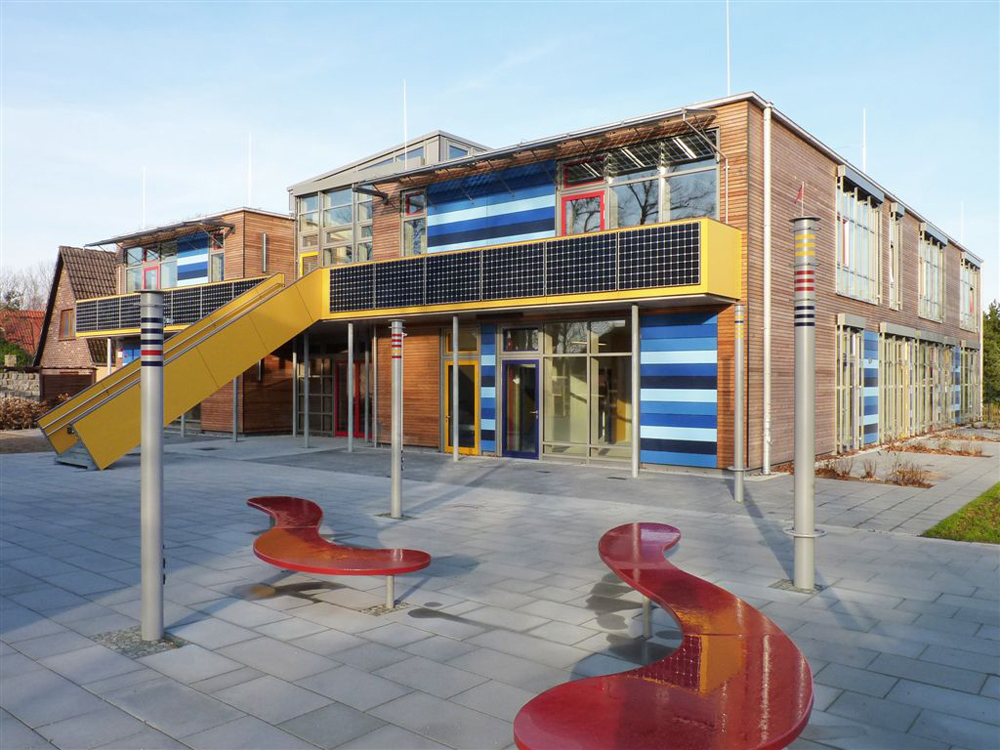Pilot Project in Wustrow on the Baltic Sea

The first plus-energy building of Germany's Northeast is a day-care facility for 113 children. It was realised by buttler architekten based in Rostock.
Architects: buttler architekten, Rostock
Location: Strandstraße 14, 18347 Ostseebad Wustrow
Architects: buttler architekten, Rostock
Location: Strandstraße 14, 18347 Ostseebad Wustrow
Back in 2008 – long before the disaster in Fukushima – the municipality of the Baltic Sea Bath Wustrow and buttler architekten got together to develop a concept for a plus-energy kindergarten. It was intended to be the very first plus-energy building in the Federal State of Mecklenburg-Vorpommern.
The new building is CO2 neutral in operation, and gives rise to significantly lower annual CO2 emissions compared to a similar building constructed in compliance with the German Energy Saving Ordinance (EnEV 2009) – equivalent to a saving of 30 metric tons of CO2 emissions. The concept developed for the building and its technical equipment had the primary aim of reducing energy consumption (heat and electricity) in correspondence with a passive house design. The selected combination of highly insulated lightweight façades and solid ceilings on concrete supports is advantageous for several reasons: good thermal insulation and storage capacities, and a thermal-bridge-free exterior shell are obtained. Power required for lighting is minimised by optimal daylight illumination, partial use of LED lighting technology, as well as a daylight-dependent lighting control system.
The heat requirement of the building is completely covered by environmental thermal energy. Four 100-metre-deep borehole thermal energy storage (BTES) tubes withdraw the required thermal energy from the soil. The electricity needed by the heat pump is 'borrowed' from the public power grid. The total amount of power required by the heat pump, lighting, ventilation equipment and water pumps is produced time-delayed by a photovoltaic system installed on the roof. A ventilation system with heat recovery minimises the thermal energy losses due to ventilation, and optimises indoor air quality.
Hot water generation in the building is based on six solar heat collectors installed at an inclination of 35 degrees on the roof facing south. Hot water from these is fed to two stratified storage tanks, each with a volume of 500 litres. Also installed on the roof is a 47 kWp photovoltaic system, which is expected to produce 36,000 kWh/a per year.
Hot water generation in the building is based on six solar heat collectors installed at an inclination of 35 degrees on the roof facing south. Hot water from these is fed to two stratified storage tanks, each with a volume of 500 litres. Also installed on the roof is a 47 kWp photovoltaic system, which is expected to produce 36,000 kWh/a per year.
Construction
The construction of the day-care facility for children makes use of a combination of different building methods: load-bearing and bracing concrete components (walls, supports, ceilings) inside the building, and non-load-bearing elements made of wood on the outside. All glass façades and window elements are passive-house-certified mullion and transom constructions. These are positioned at the same level of the wood frame outer wall elements. The glass roof above the central atrium is composed of glazing fitted over a wooden construction, a style that is also used for the vertical façade elements. Some glass-glass photovoltaic modules are integrated in the roof triple glazing.
The construction of the day-care facility for children makes use of a combination of different building methods: load-bearing and bracing concrete components (walls, supports, ceilings) inside the building, and non-load-bearing elements made of wood on the outside. All glass façades and window elements are passive-house-certified mullion and transom constructions. These are positioned at the same level of the wood frame outer wall elements. The glass roof above the central atrium is composed of glazing fitted over a wooden construction, a style that is also used for the vertical façade elements. Some glass-glass photovoltaic modules are integrated in the roof triple glazing.
With the exception of the bracing shear walls and the core of the stairwell, the interior walls are built using dry construction systems, to allow changes in the internal building structure in response to different usage requirements in the course of time.
Project data
Client: Municipality of Ostseebad Wustrow
Design and project management: buttler architekten, Rostock
Energy design: Ingenieurbüro P. Jung, Cologne
Building services engineering design: HKS-Ingenieurbüro Ehlert, Rostock
Electrical design: IBB Elektro H. Babendererde & G. Bartoschek, Elmenhorst
Site area: 2,113 m²
Usable floor space: 968 m²
Gross floor area of all storeys: 1,133 m²
Total construction costs (gross): 1,781,000 € (Cost Group 300 (structure - construction) + 400 (structure - technical facilities) + 255,000 € for PV system
Construction period: 2010 to 2011
Client: Municipality of Ostseebad Wustrow
Design and project management: buttler architekten, Rostock
Energy design: Ingenieurbüro P. Jung, Cologne
Building services engineering design: HKS-Ingenieurbüro Ehlert, Rostock
Electrical design: IBB Elektro H. Babendererde & G. Bartoschek, Elmenhorst
Site area: 2,113 m²
Usable floor space: 968 m²
Gross floor area of all storeys: 1,133 m²
Total construction costs (gross): 1,781,000 € (Cost Group 300 (structure - construction) + 400 (structure - technical facilities) + 255,000 € for PV system
Construction period: 2010 to 2011

