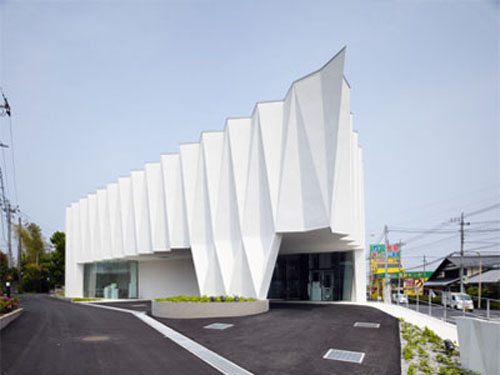Pleasing pleats: Saitame, Japan by Hironaka Ogawa & Associates
I am not entirely certain what this building is such is the level of its abstract expression. Recently completed in Saitame, Japan, it was designed by Hironaka Ogawa & Associates and it includes a Christian chapel, a dining room with a speaker's dais, a bar or café room, and a series of, what look like offices.
Like a powerful symphony developed from just a few notes, it takes the simple idea of the folded surface, or pleat, and develops it into a convincing architectural expression.
I am beginning to think this building is a church, or perhaps a religious community centre of some kind. Its obtuse prow-like nose thrusts forward, and from the images begins to suggest a spire when stood beneath. The façade has no windows, save for the entrance doors which lead onto a wonderful light filled foyer. Beyond the foyer the façade pulls back from the accommodation admitting a celestial top light, to certain spaces but no views in or out of the building.
The pleated theme flows through the entire building, sculpting the space as it goes. In this sense it is the opposite of a garment draped over a pre-existing form.
I can, and will make further enquiry about this building but for the moment you are invited to dwell on the architectural clues provided and draw your own conclusions.





























