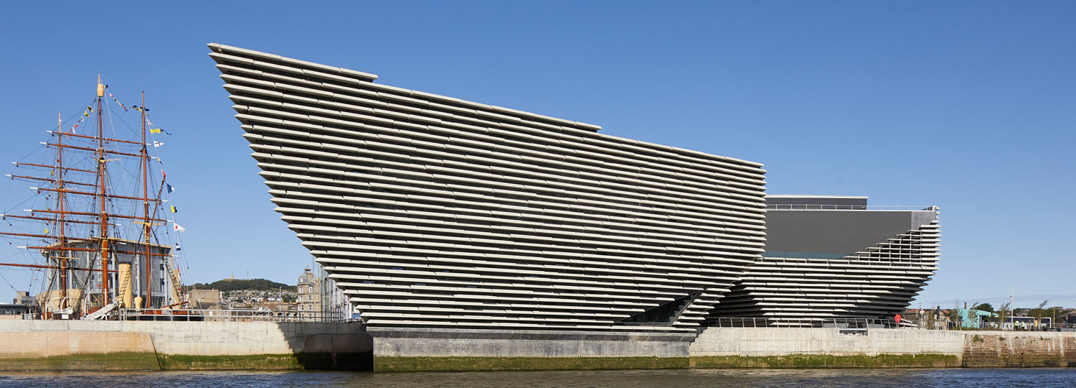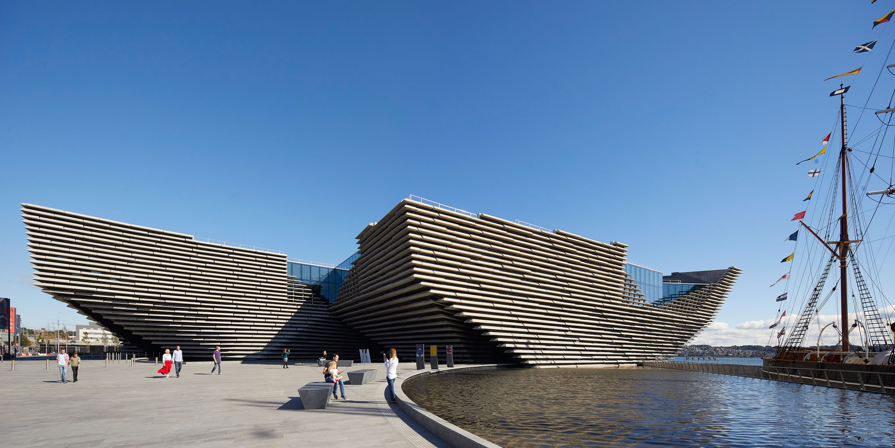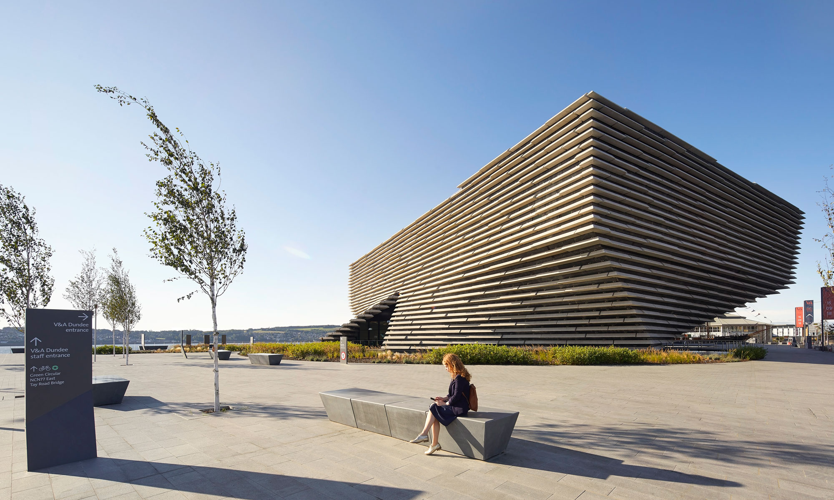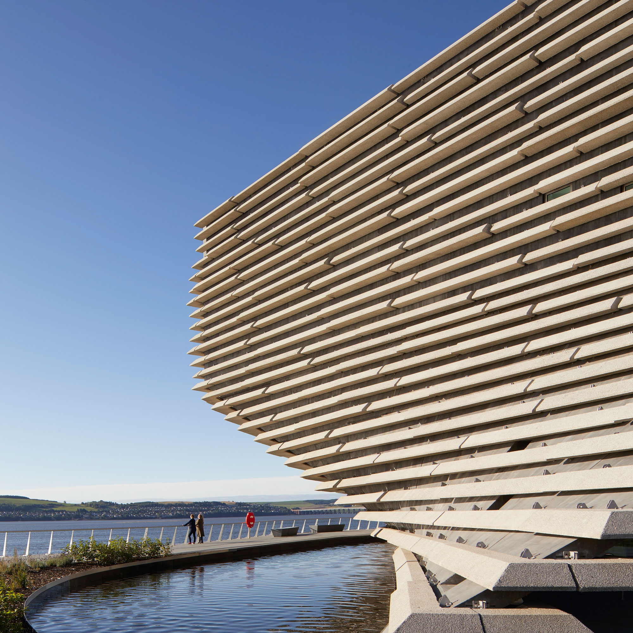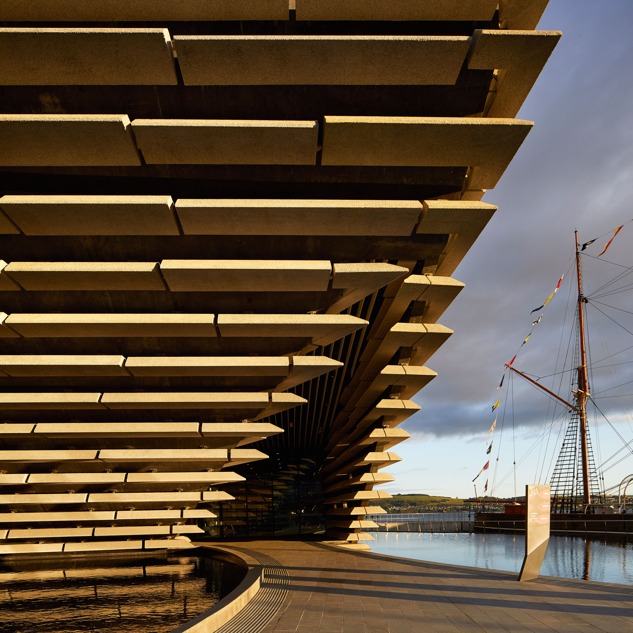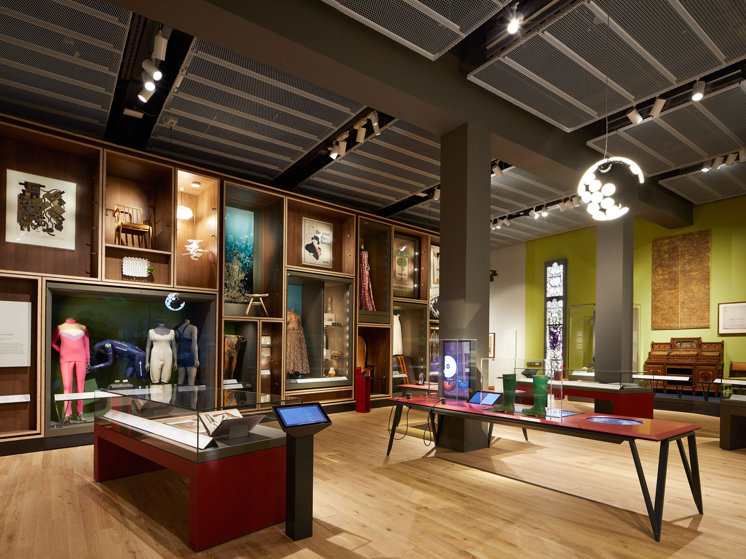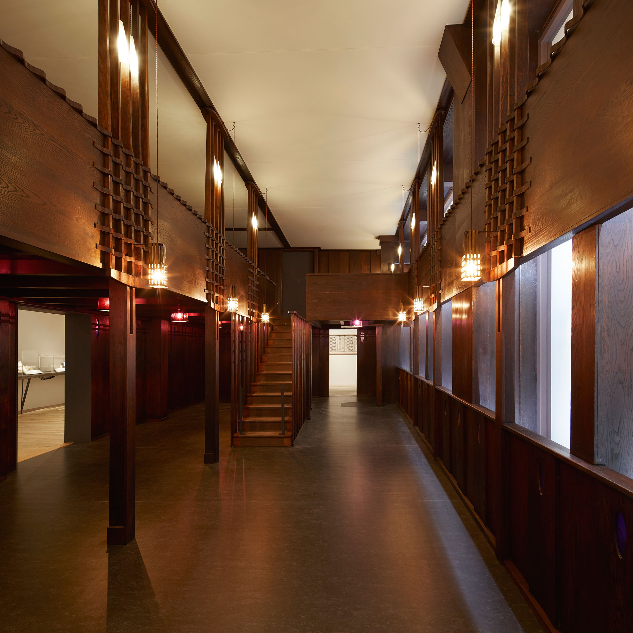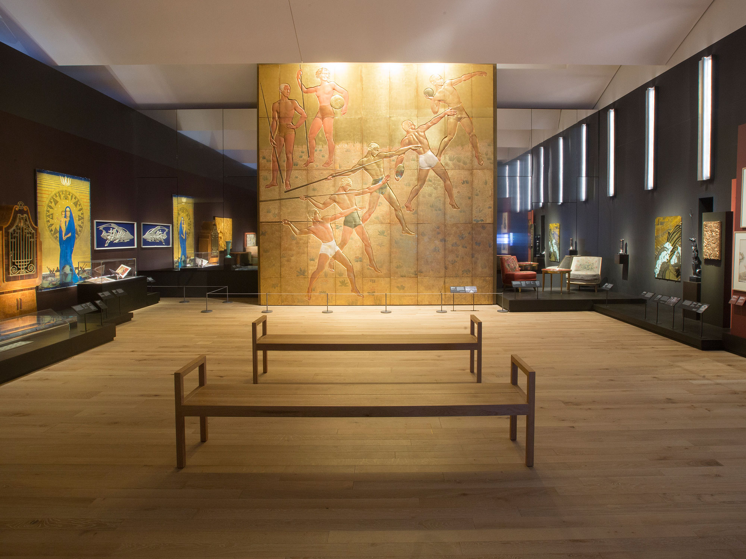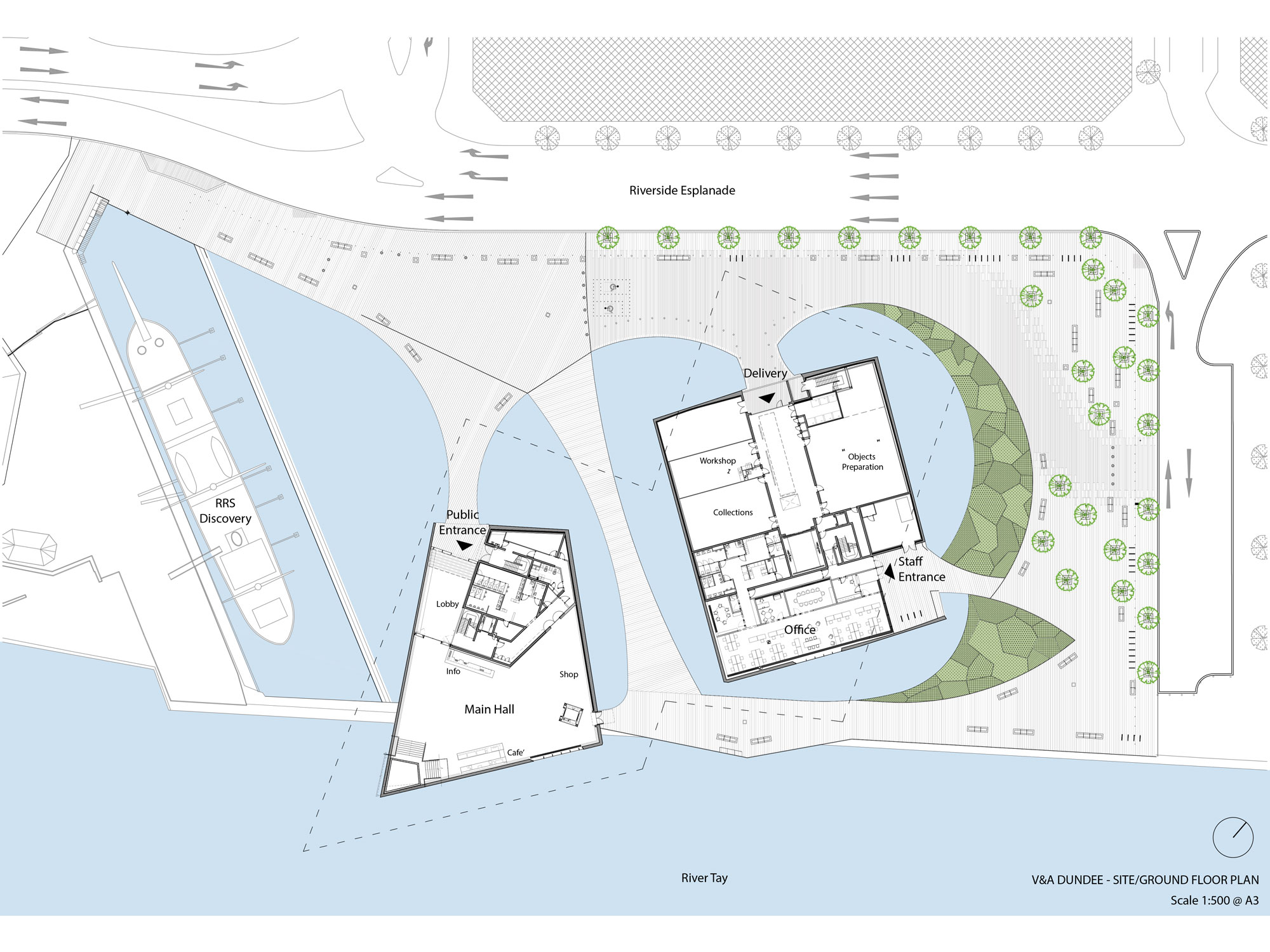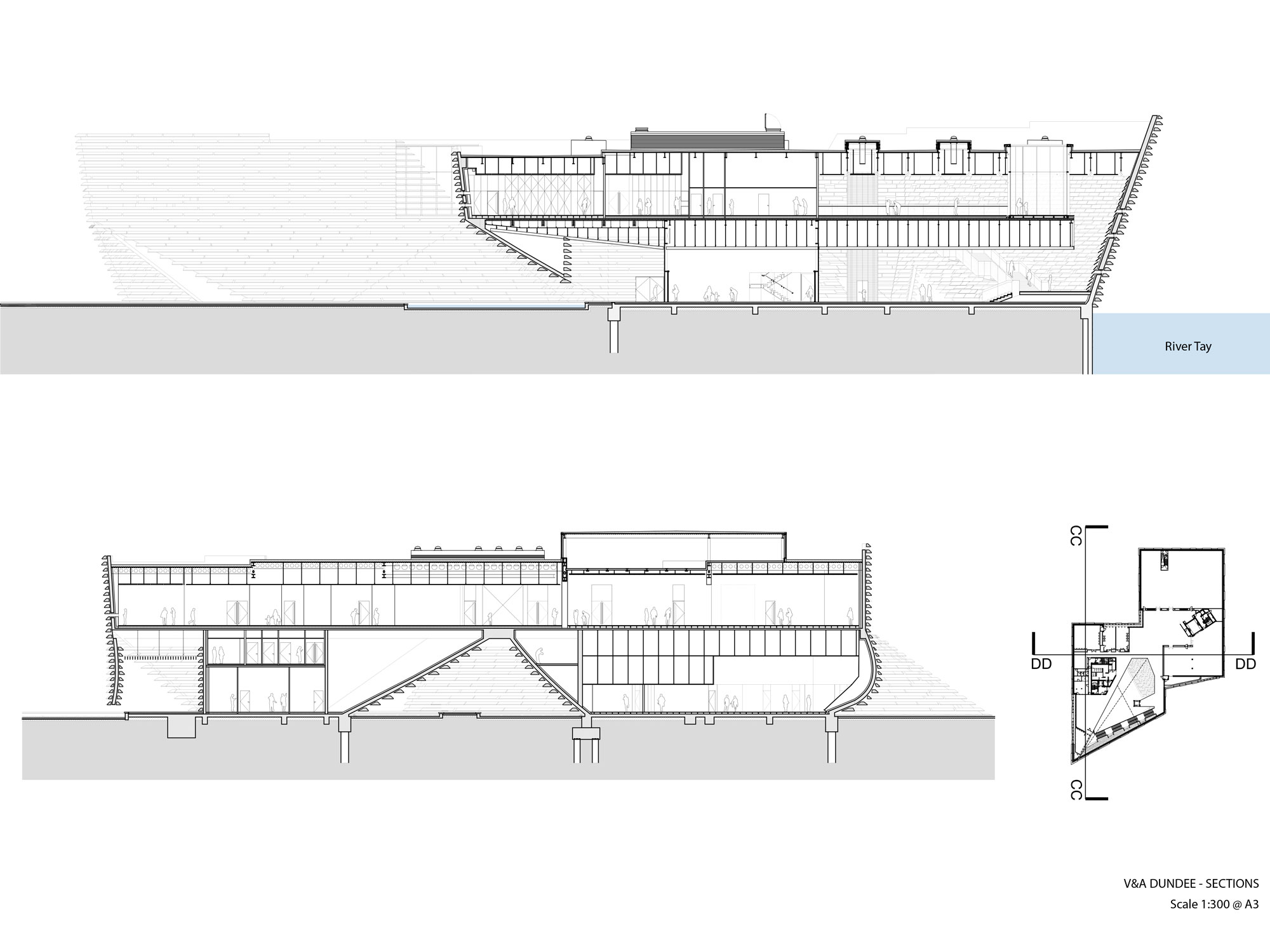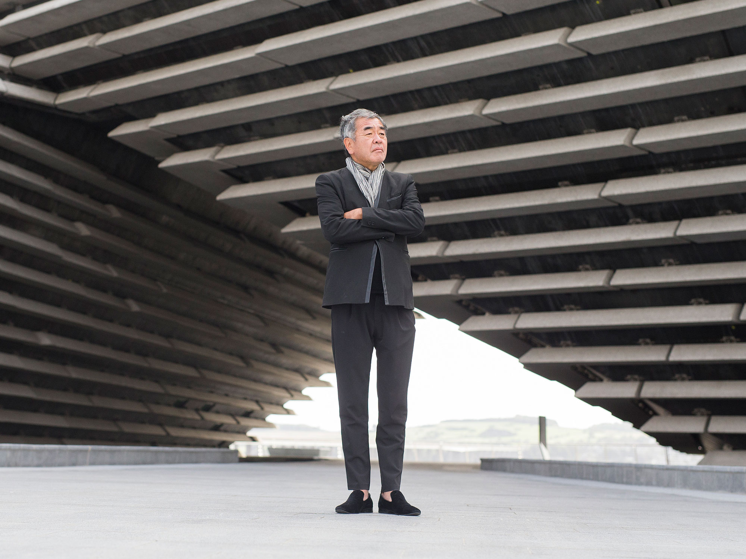Portal Between City and Sea: V&A Museum in Dundee

Fotot: Hufton Crow
The new branch of the V&A Museum, located in Dundee, is home to Scotland’s first design museum. It occupies a prominent piece of land at the former harbour. The project is part of a comprehensive transformation process that will strengthen the link between the surrounding district and the centre of the city.
In 2010, Kengo Kuma & Associates won the international architecture competition with a design that echoes the craggy shapes of Scotland’s east coast. The building’s shape is determined by two inverted pyramids which are separate on the ground level but then spiral up to connect at the upper exhibition floor. The centre of the building forms an archway that provides a clear view of the Tay River from the city centre.
The building’s façade is characterized by its continuous cladding of horizontal concrete panels, which cast shadows that vary according to the time of day and the prevailing weather conditions. From a distance, the continuous strips of the striated cladding looks simple; only upon closer inspection does it reveal its full complexity: the sophisticated geometry becomes apparent, as do the various heights of the slat elements.
The foyer of the museum continues the striated effect. Here, the linear wall cladding is of oak, which welcomes visitors with a warm ambience. A generous stairway and a lift lead from this area to the spacious exhibition area on the upper floor.
The maritime context of this location is the theme of the large-scale opening show Ocean Liners – Speed and Style, which uses photos, artworks and many design objects to tell the story of luxury liners. Along with exhibits from the areas of fashion, graphics and jewellery design, the museum is also showing a fragment of the interior decoration on board the Titanic.
In the exhibition devoted to Scottish design, a visit to the Oak Room is particularly worthwhile. This is a faithful restoration of the eponymous tearoom created by Scottish architect and art-nouveau designer Charles Rennie Mackintosh in 1907. Once threatened with demolition, the structure was removed, disassembled and stored. For the first time in nearly 50 years, the tearoom can now be viewed again.
In 2010, Kengo Kuma & Associates won the international architecture competition with a design that echoes the craggy shapes of Scotland’s east coast. The building’s shape is determined by two inverted pyramids which are separate on the ground level but then spiral up to connect at the upper exhibition floor. The centre of the building forms an archway that provides a clear view of the Tay River from the city centre.
The building’s façade is characterized by its continuous cladding of horizontal concrete panels, which cast shadows that vary according to the time of day and the prevailing weather conditions. From a distance, the continuous strips of the striated cladding looks simple; only upon closer inspection does it reveal its full complexity: the sophisticated geometry becomes apparent, as do the various heights of the slat elements.
The foyer of the museum continues the striated effect. Here, the linear wall cladding is of oak, which welcomes visitors with a warm ambience. A generous stairway and a lift lead from this area to the spacious exhibition area on the upper floor.
The maritime context of this location is the theme of the large-scale opening show Ocean Liners – Speed and Style, which uses photos, artworks and many design objects to tell the story of luxury liners. Along with exhibits from the areas of fashion, graphics and jewellery design, the museum is also showing a fragment of the interior decoration on board the Titanic.
In the exhibition devoted to Scottish design, a visit to the Oak Room is particularly worthwhile. This is a faithful restoration of the eponymous tearoom created by Scottish architect and art-nouveau designer Charles Rennie Mackintosh in 1907. Once threatened with demolition, the structure was removed, disassembled and stored. For the first time in nearly 50 years, the tearoom can now be viewed again.
Further information:
Responsible Partners: Kengo Kuma, Yuki Ikeguchi, Teppei Fujiwara
Project Architect: Maurizio Mucciola
Execution Planning: PiM.studio Architects
Partner Architects: James F Stephen Architects
Structural Engineering, Hydraulic Engineering, Building Services Planning, Electrical Planning, Fire Prevention, Acoustics, Façade Planning, Lighting Planning: Arup
Landscape Architect: Optimised Environments (OPEN)
Budgeting: CBA
Wayfinding System: Cartlidge Levene
Design Consultant: C-MIST
Responsible Partners: Kengo Kuma, Yuki Ikeguchi, Teppei Fujiwara
Project Architect: Maurizio Mucciola
Execution Planning: PiM.studio Architects
Partner Architects: James F Stephen Architects
Structural Engineering, Hydraulic Engineering, Building Services Planning, Electrical Planning, Fire Prevention, Acoustics, Façade Planning, Lighting Planning: Arup
Landscape Architect: Optimised Environments (OPEN)
Budgeting: CBA
Wayfinding System: Cartlidge Levene
Design Consultant: C-MIST
