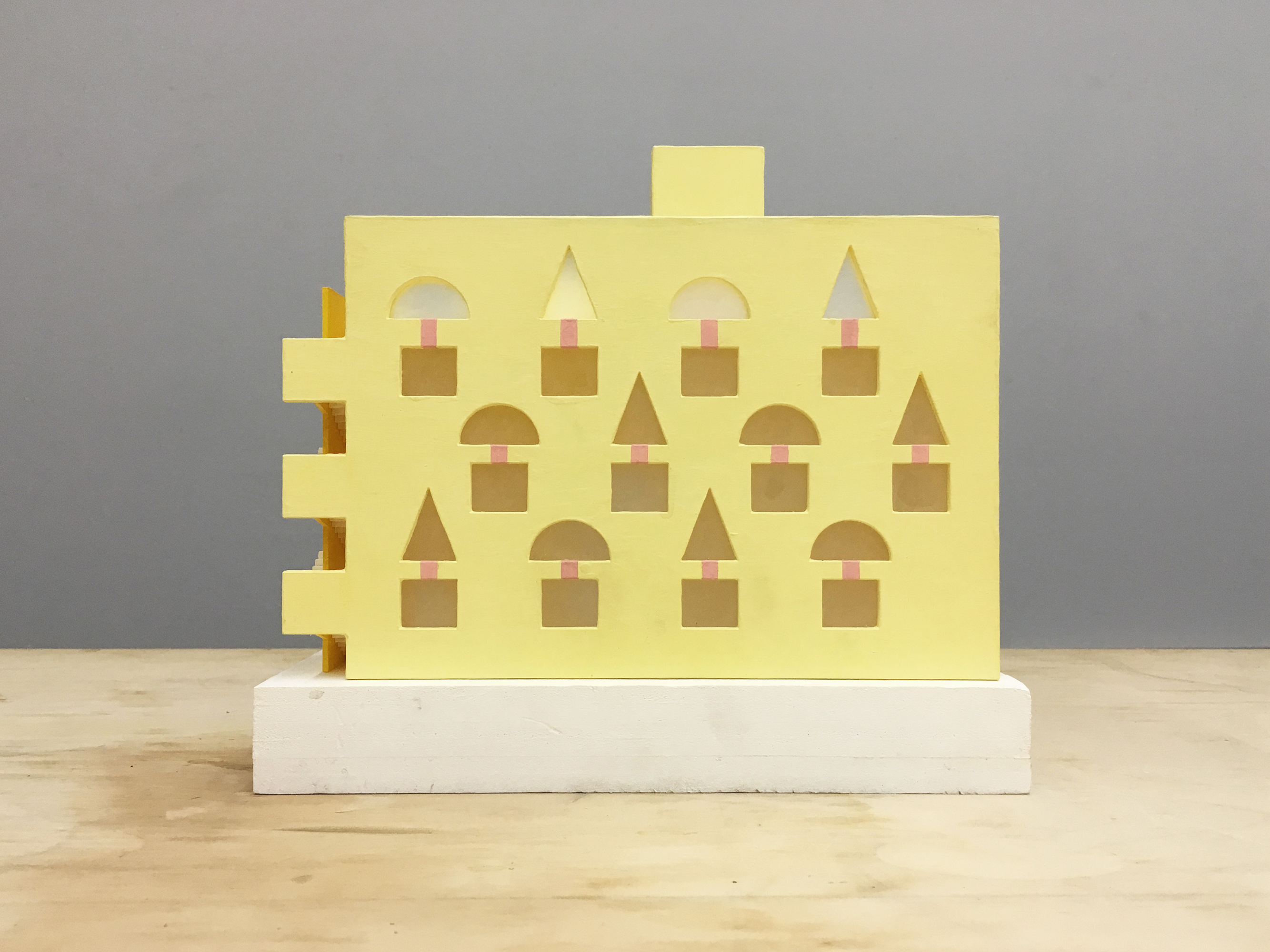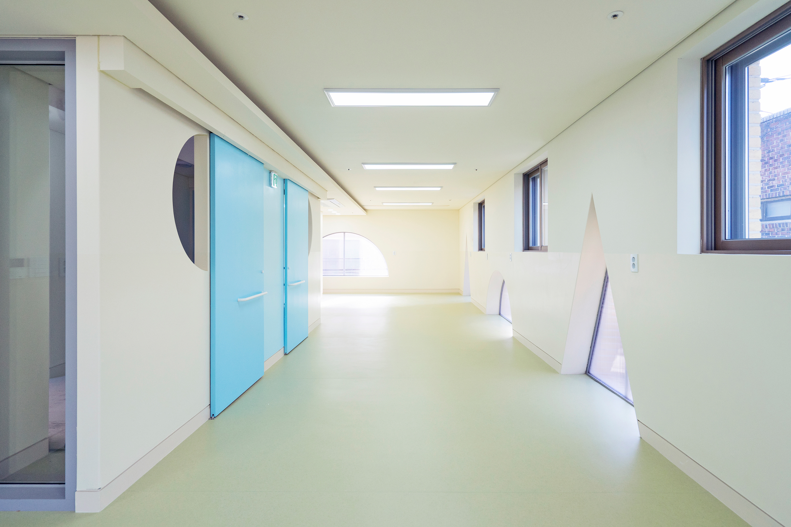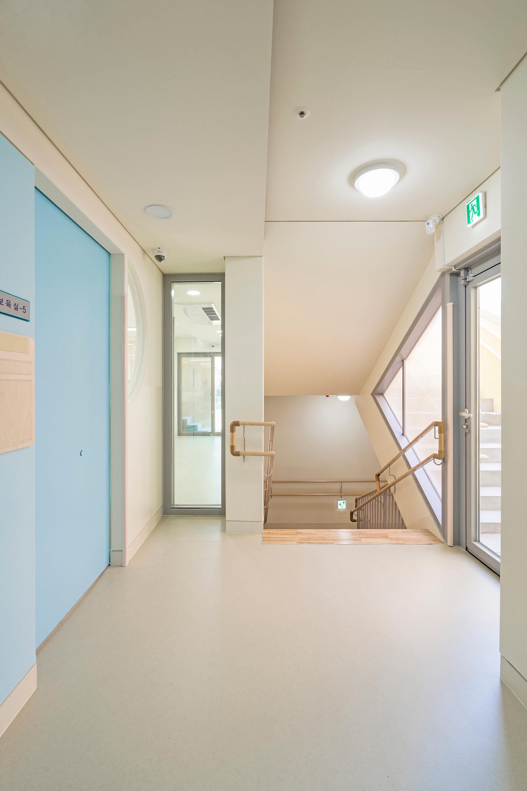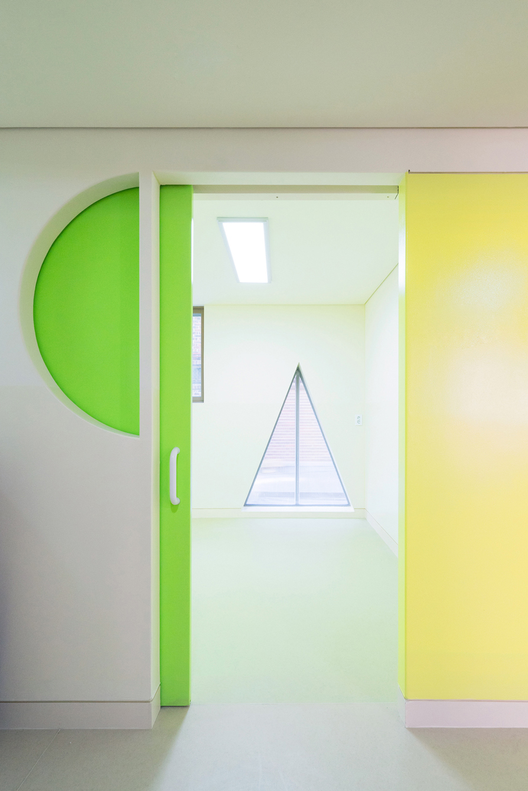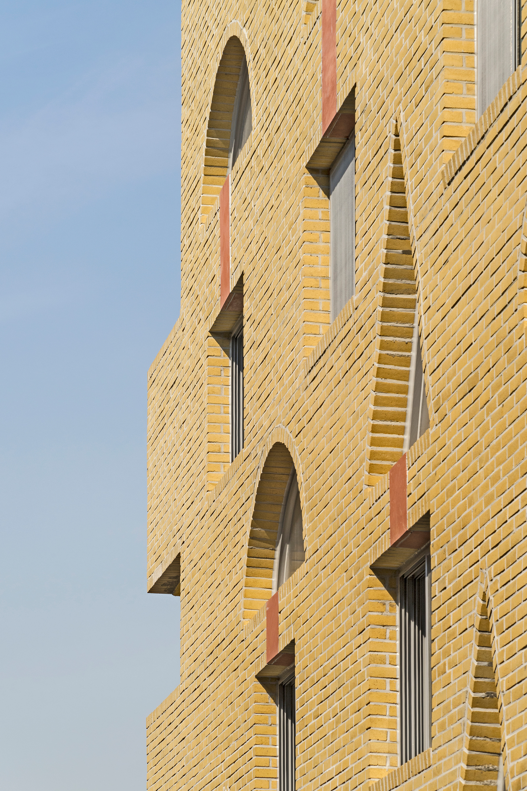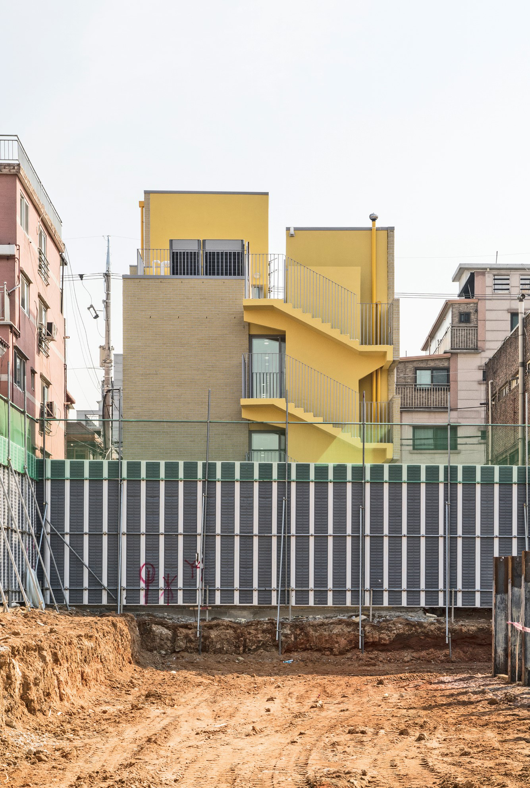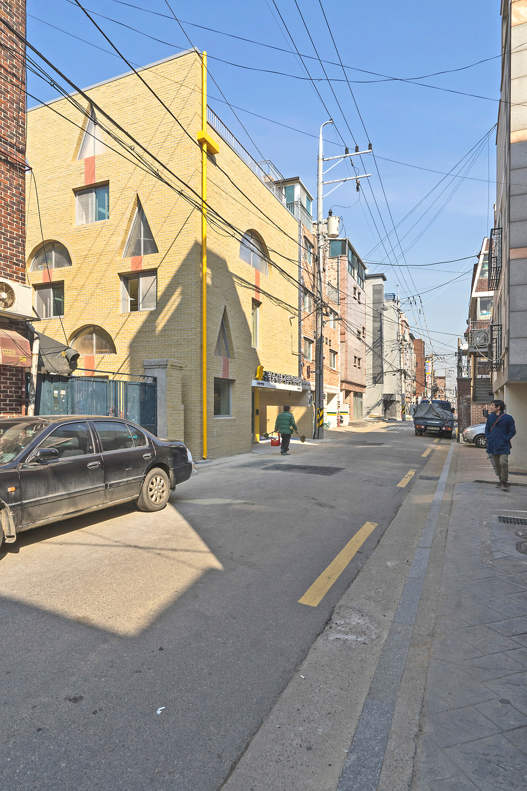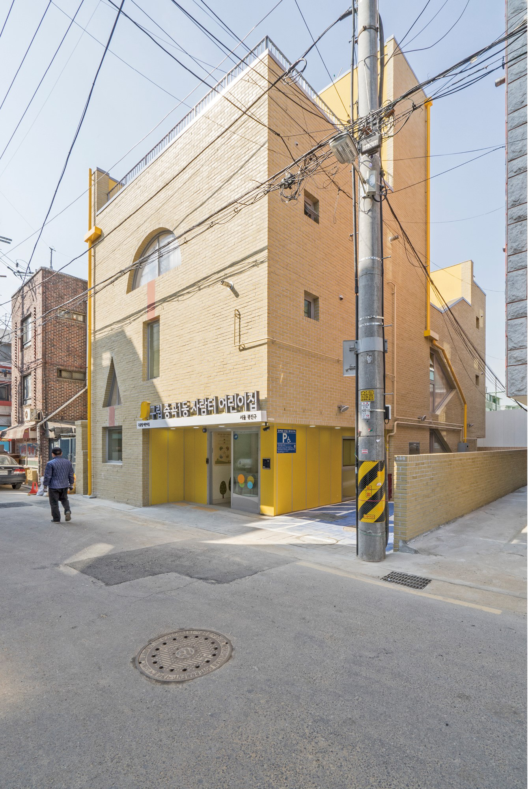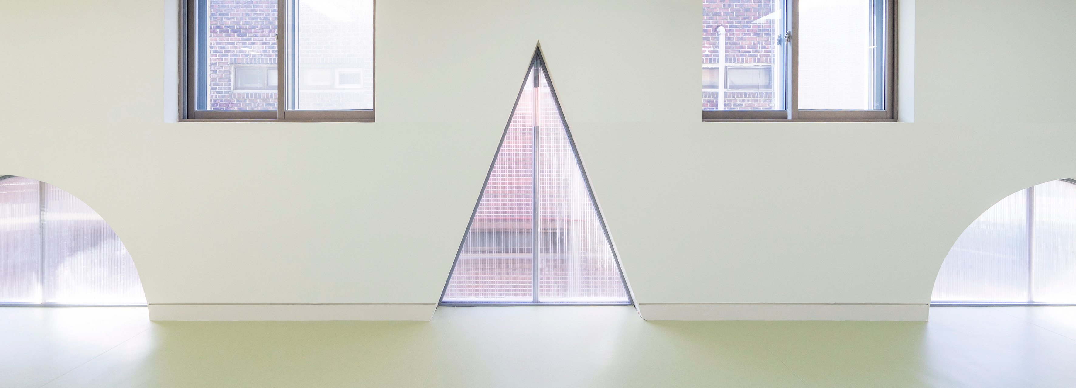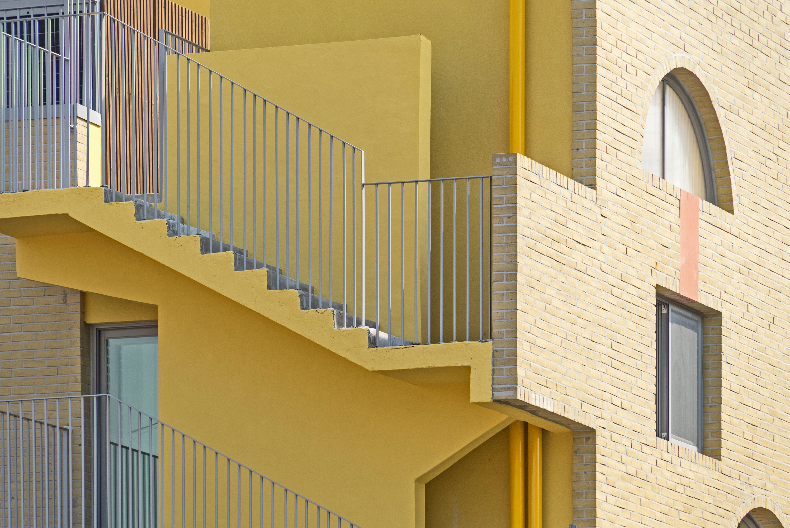Postmodern Window Play: Jaramteo Day-Care Centre in Seoul

Photo: Hwang Hyo Chel
The Jaramteo day-care is a district crèche; it is located in a typical residential area in the Gwangjin-gu district in the east of Seoul. On a narrow parcel of land, the day-care stands out from its surroundings by means of the unconventional, nearly postmodern design of is exterior façades of unfired clay brick.
The group rooms for the children face east. KHY Architects have arranged the stairways, elevators and adjunct spaces to face north. While the many window openings on the south façade, which are shaped like semicircles, squares and triangles, call colourful building blocks to mind, the north façade has only a few, smaller windows.
This play of windows continues inside the day-care centre. Semicircular glass windows between the children’s room and communal spaces produce another layer of openings between the north and south façades. Varying window heights create small niches in the interior rooms; these offer the children another space for play and activities.
The group rooms for the children face east. KHY Architects have arranged the stairways, elevators and adjunct spaces to face north. While the many window openings on the south façade, which are shaped like semicircles, squares and triangles, call colourful building blocks to mind, the north façade has only a few, smaller windows.
This play of windows continues inside the day-care centre. Semicircular glass windows between the children’s room and communal spaces produce another layer of openings between the north and south façades. Varying window heights create small niches in the interior rooms; these offer the children another space for play and activities.
