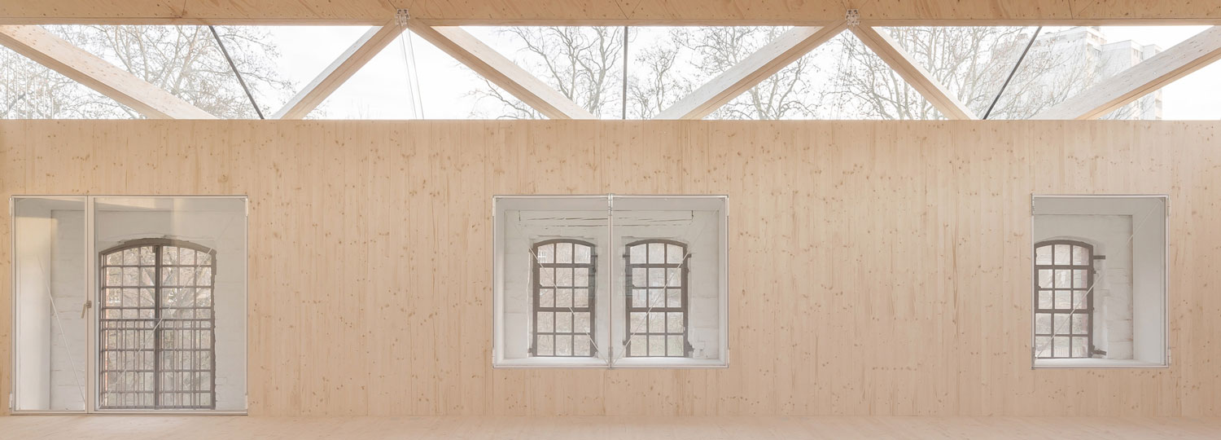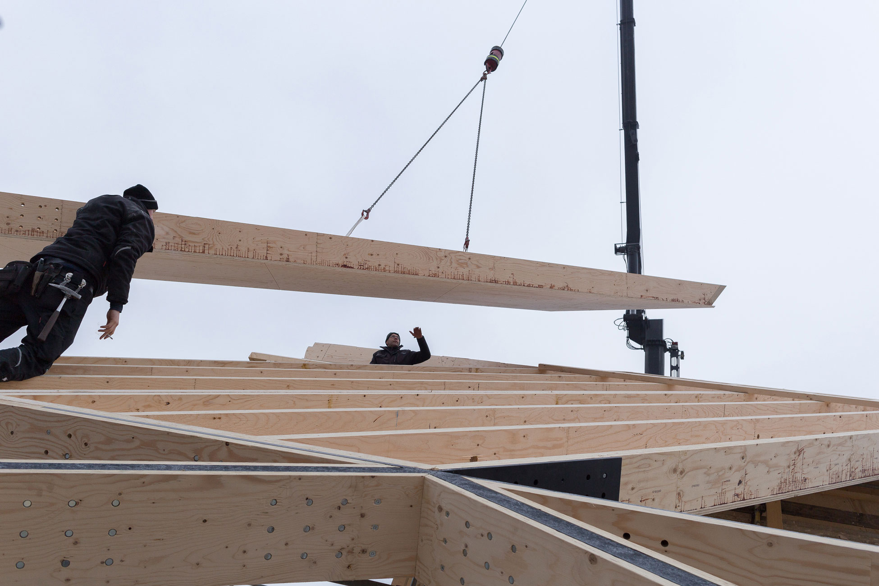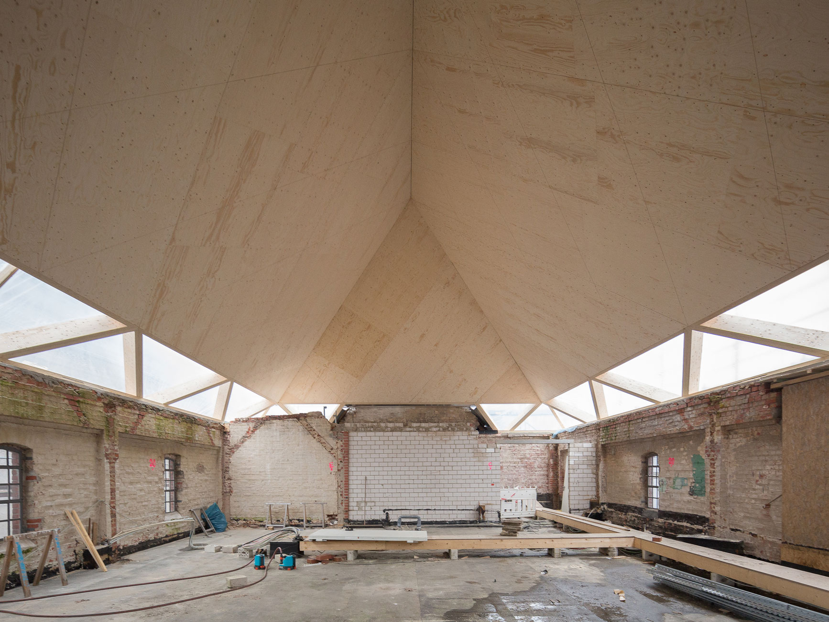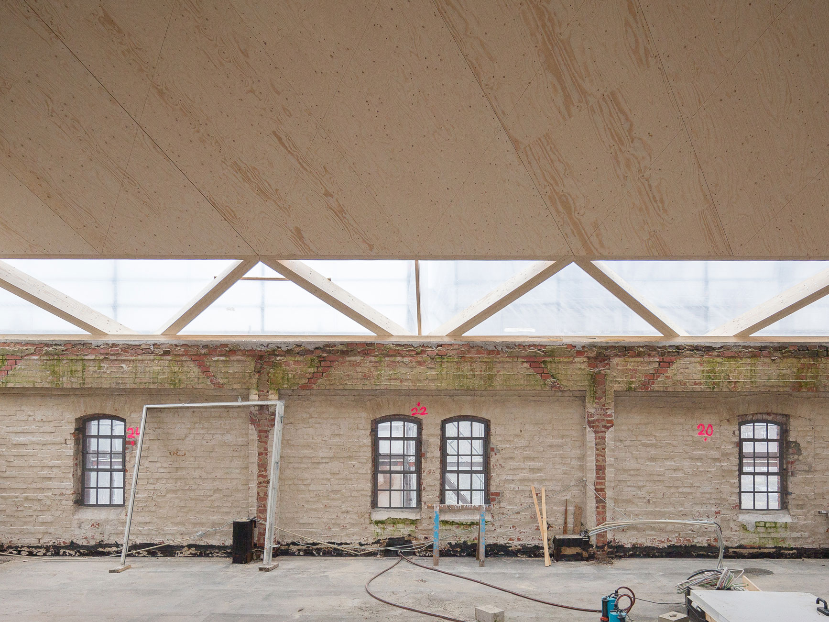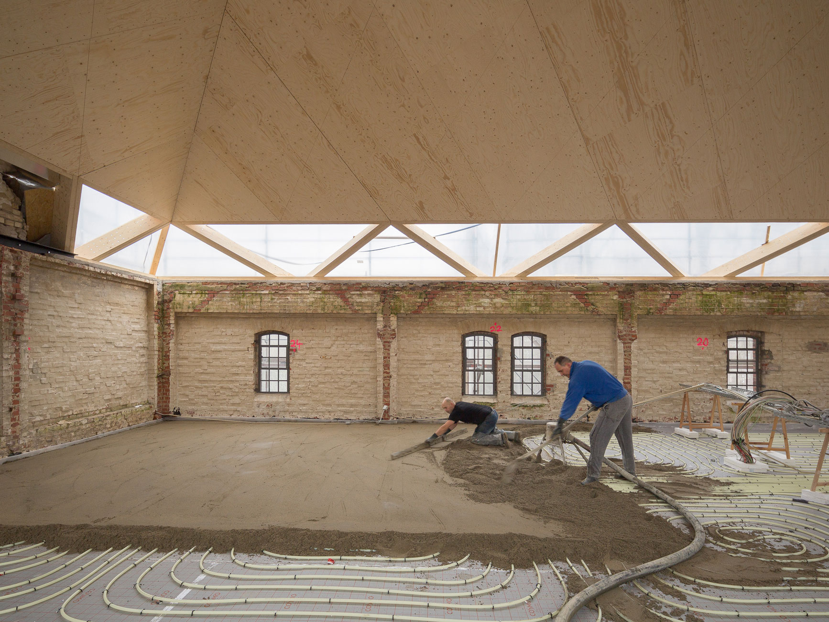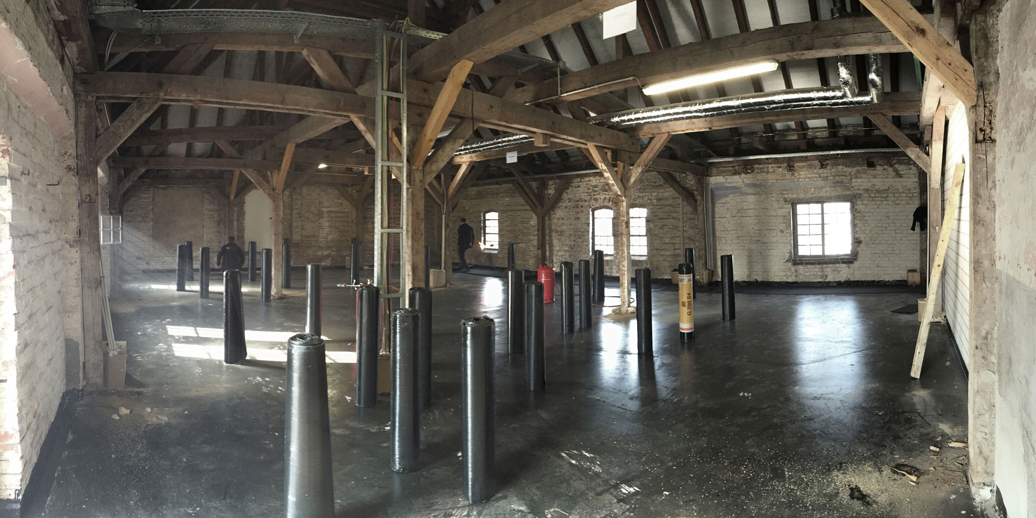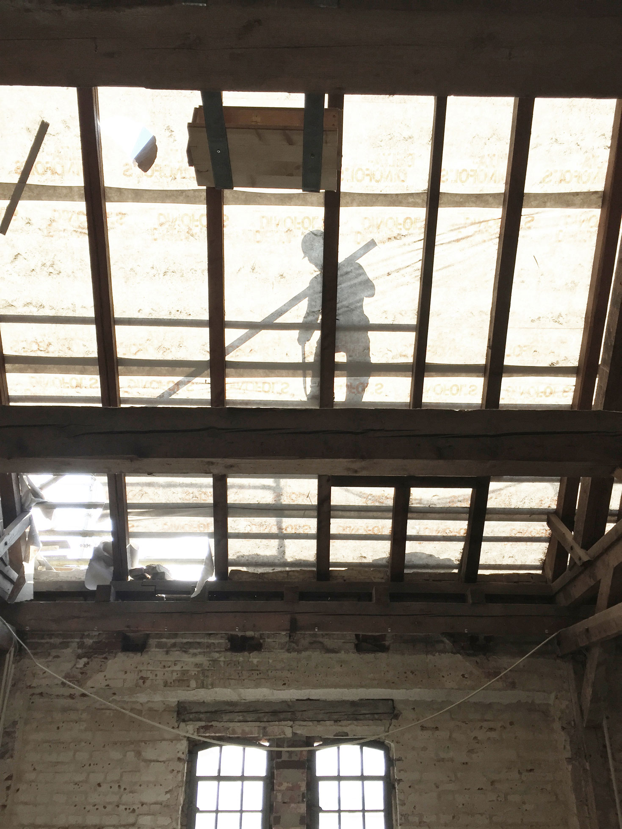Prefabricated in Wood: Attic Expansion for the Academy of Arts in Münster

Foto: ANDREAS SCHÜRING ARCHITEKTEN BDA
In order to enable multifunctional, extensive use of the two studios, the architects planned simple spaces with flexible areas. The existing roof trusses were completely removed and replaced with a support-free construction. Now work on large-format pieces of art is possible, as are rehearsals for performances. A new gallery level above the stairway can be used for lectures, as a raised area for visitors or an exhibition space.
The new supporting structure for the roof echoes the historical hipped design. It consists of prefabricated wood-rib elements; the undersides have been covered with untreated laminated veneer timber. The wooden cladding continues on the walls and floor, creating a modest space that accentuates the contrast between old and new.
To allow natural illumination of the studios, the architects have employed a clever trick: they have added a band of glazing between the eaves and the roof. In this area, a girder takes on the roof load and distributes it to the existing masonry work. A sophisticated solution was found for airing the space as well. The ventilation flaps are discreetly hidden in the eaves cornices. The hypocaust heating system integrated in the wall provides a pleasant atmosphere; the extendible glare screen allows even lighting. Thanks to the prefabricated components, the installation of the new wooden construction took just five days for each studio.
The new supporting structure for the roof echoes the historical hipped design. It consists of prefabricated wood-rib elements; the undersides have been covered with untreated laminated veneer timber. The wooden cladding continues on the walls and floor, creating a modest space that accentuates the contrast between old and new.
To allow natural illumination of the studios, the architects have employed a clever trick: they have added a band of glazing between the eaves and the roof. In this area, a girder takes on the roof load and distributes it to the existing masonry work. A sophisticated solution was found for airing the space as well. The ventilation flaps are discreetly hidden in the eaves cornices. The hypocaust heating system integrated in the wall provides a pleasant atmosphere; the extendible glare screen allows even lighting. Thanks to the prefabricated components, the installation of the new wooden construction took just five days for each studio.

