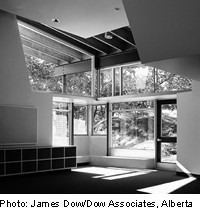Primary School in Victoria

This new building, which complements an existing school, is organized in a linear form, with south-facing classrooms oriented to an adjoining park landscape. Since nature plays an important role in the teaching programme, gardens were laid out in front of the classrooms. All cladding is reduced to a minimum, leaving the structure – in timber, steel and concrete – largely exposed. As a means of light deflection, the walls of some spaces have plasterboard linings. The financial constraints governing Canadian school construction meant that mechanical services had to bekept as simple as possible. The ventilation, for example, is left exposed beneath the soffit of the circulation zone.
