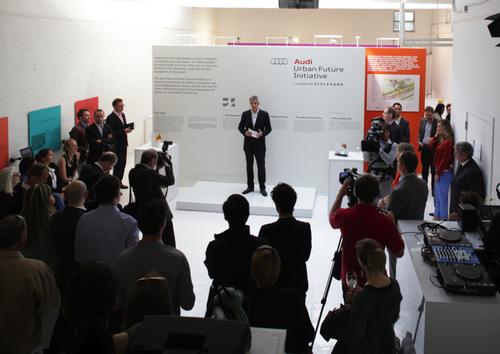Private Library in Oslo

Peter Schwarzenbauer, Vorstand bei AUDI für Marketing und Verkauf, bei der Eröffnung der Ausstellung
In the north-east corner of a house built in 1953, a room was converted into a small private library. A complex spatial cell was created within the existing structure. The square grid plan determines the width of the bays of shelves and the dimensions of the ceiling light and the window opening. Natural light is drawn through a window that projects beyond the face of the building. The deep sill serves as a lectern. The specially designed table and chair are the only unfixed furnishings in the room. Access to the library is via a double door that underlines the contemplative nature of this space by screening off external noise. The room is fitted out entirely in wood. The warm tone of the exposed surfaces lends the library its own special atmosphere.

