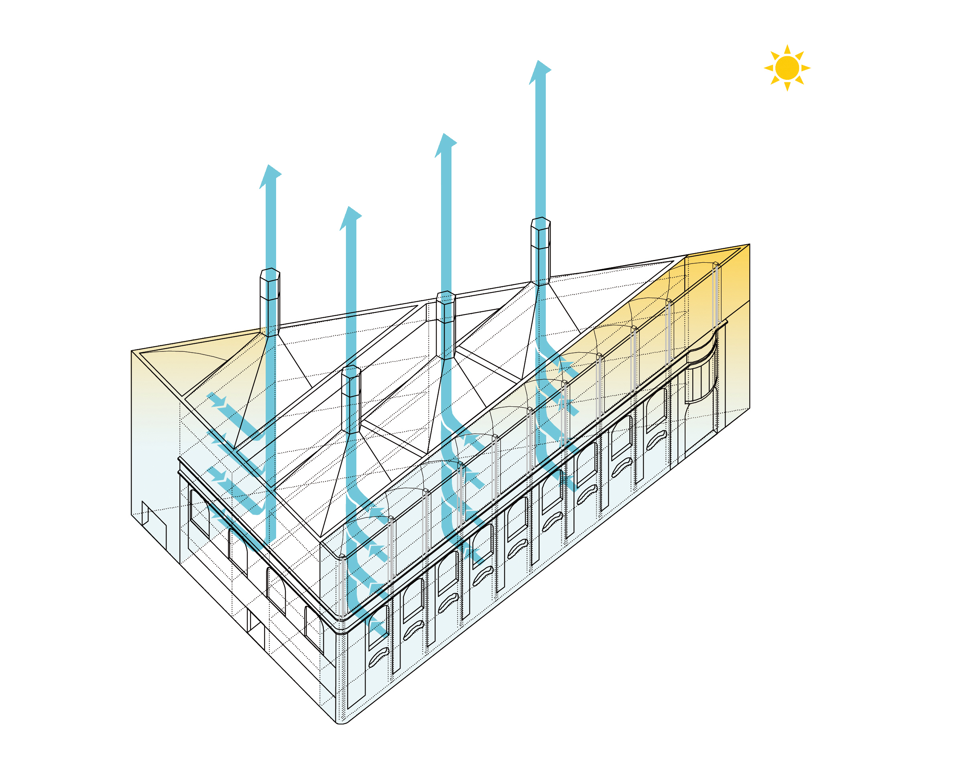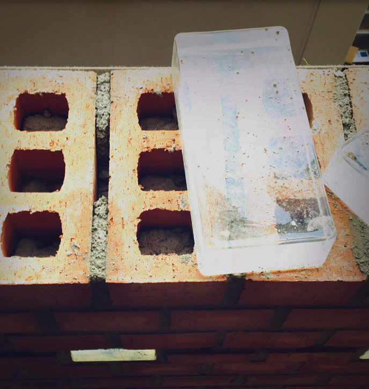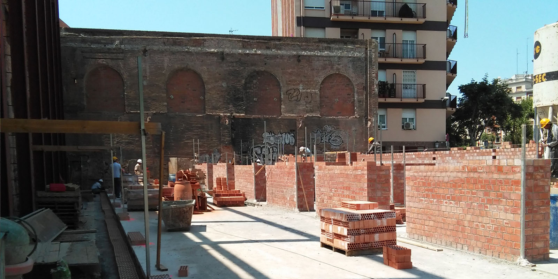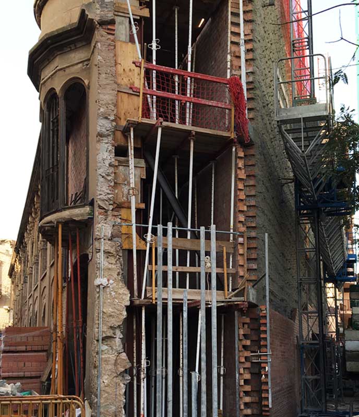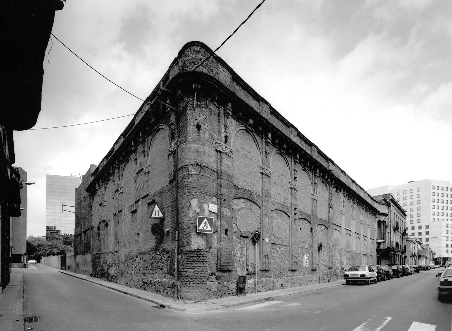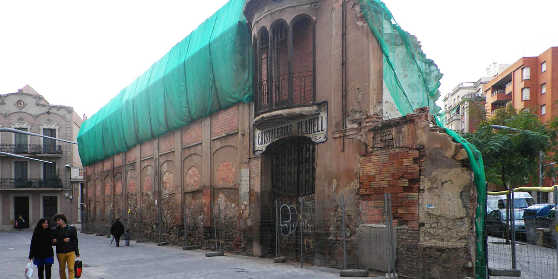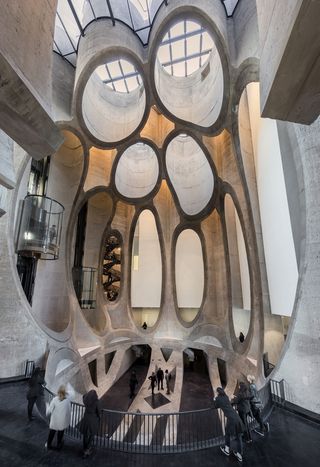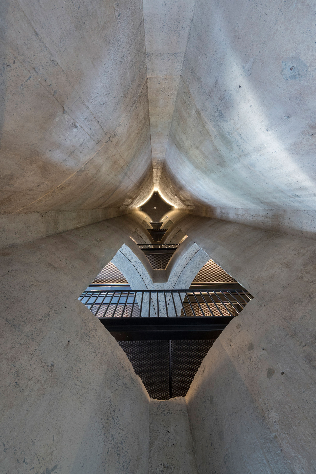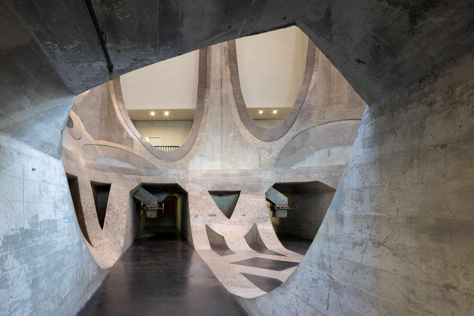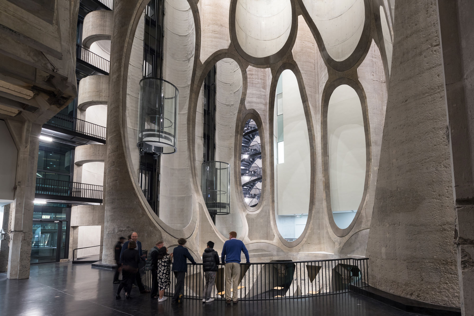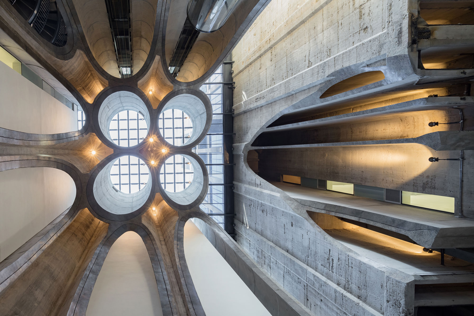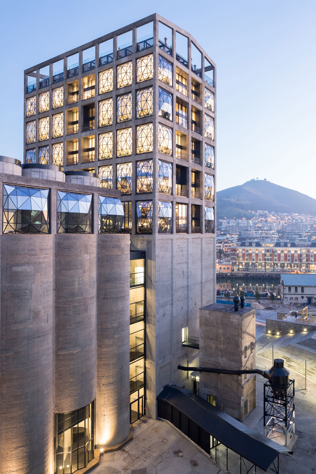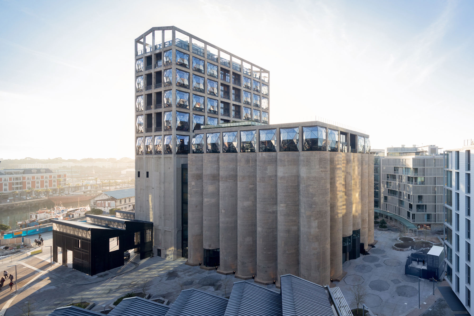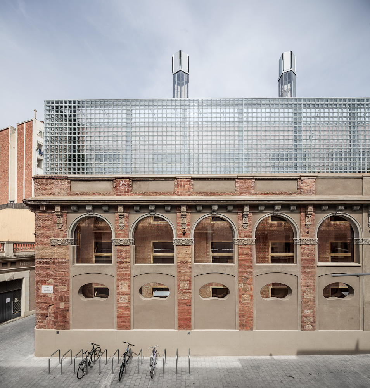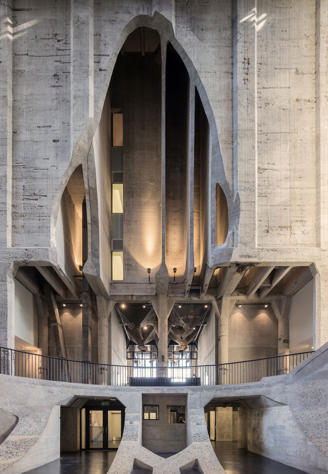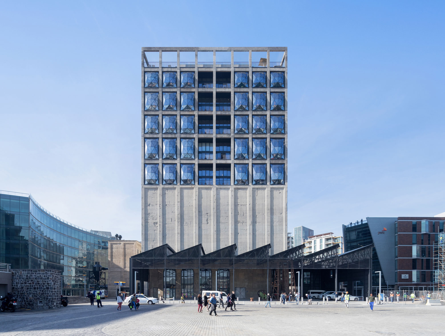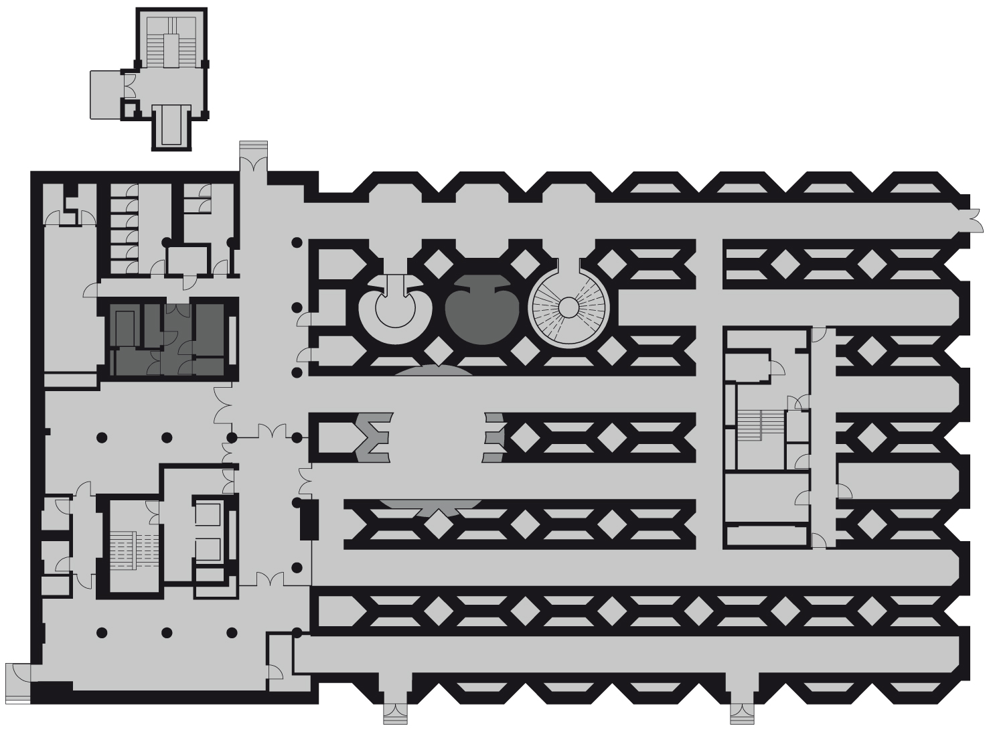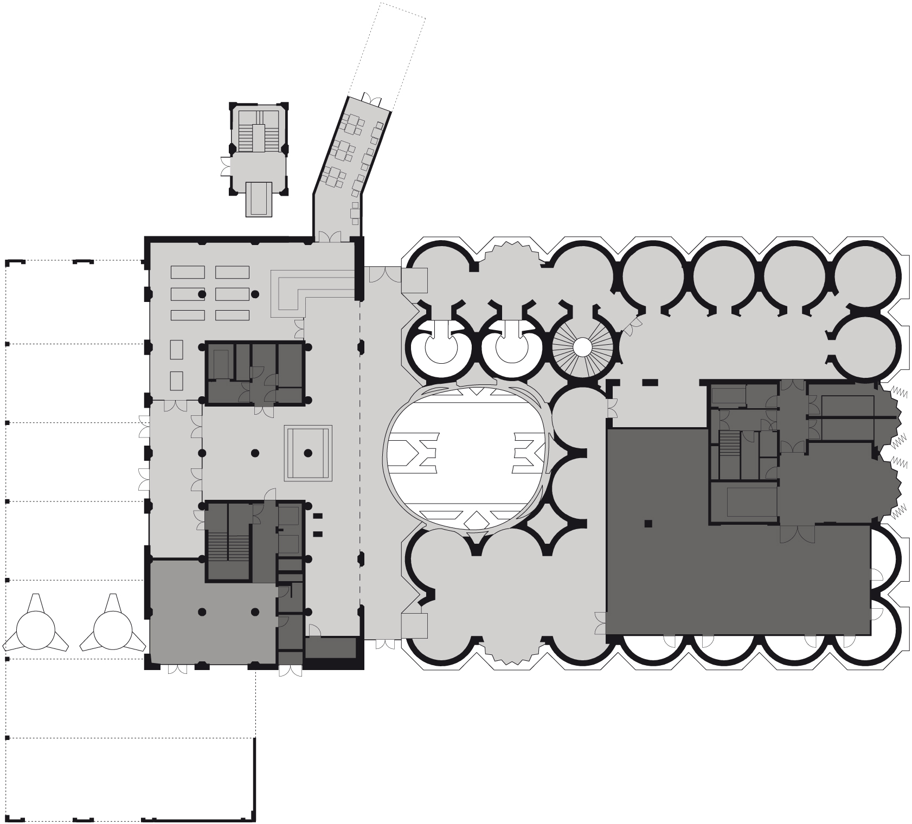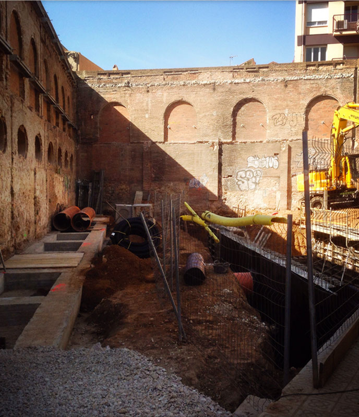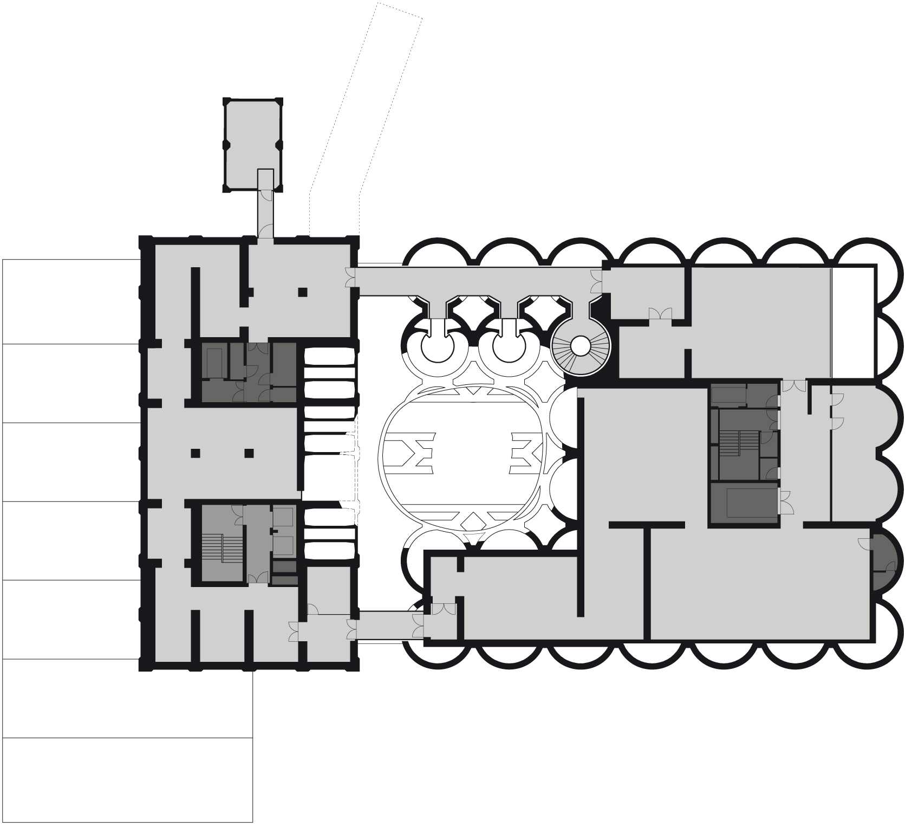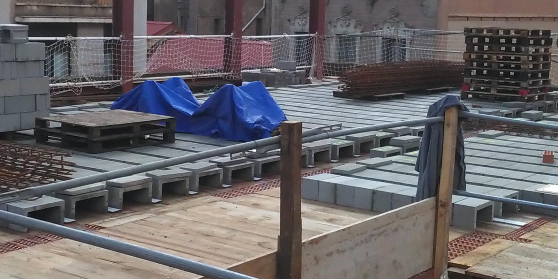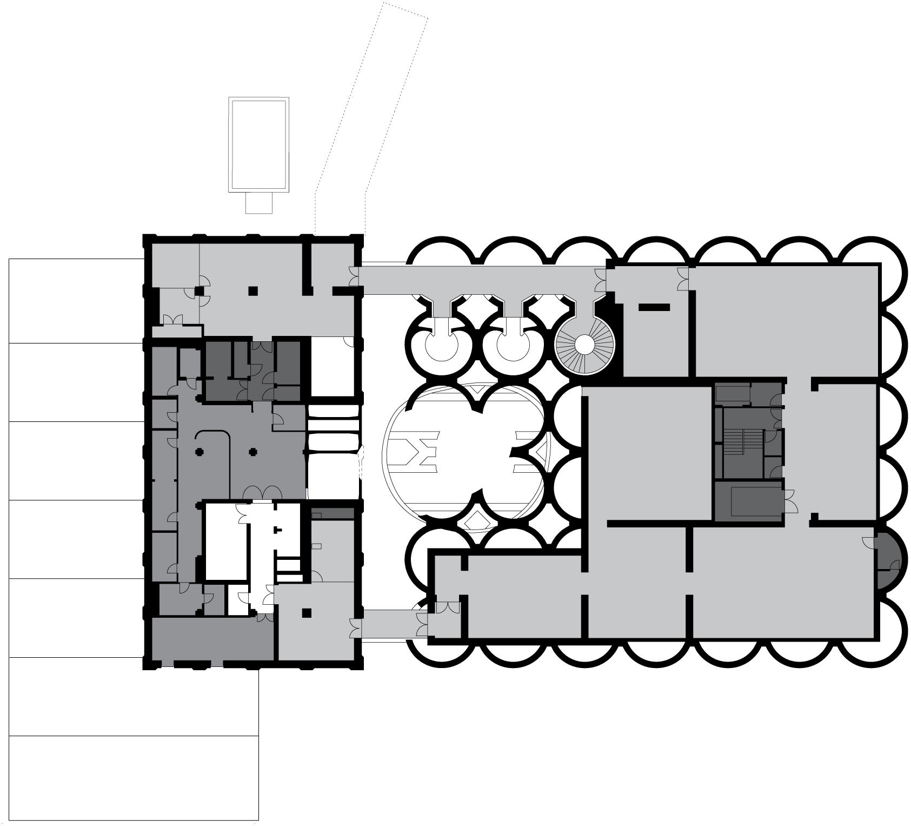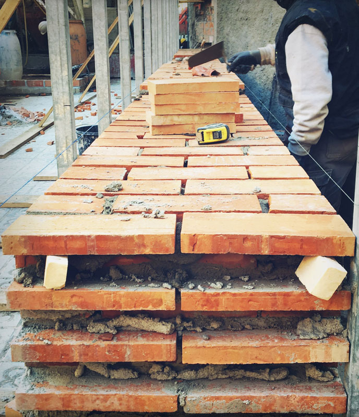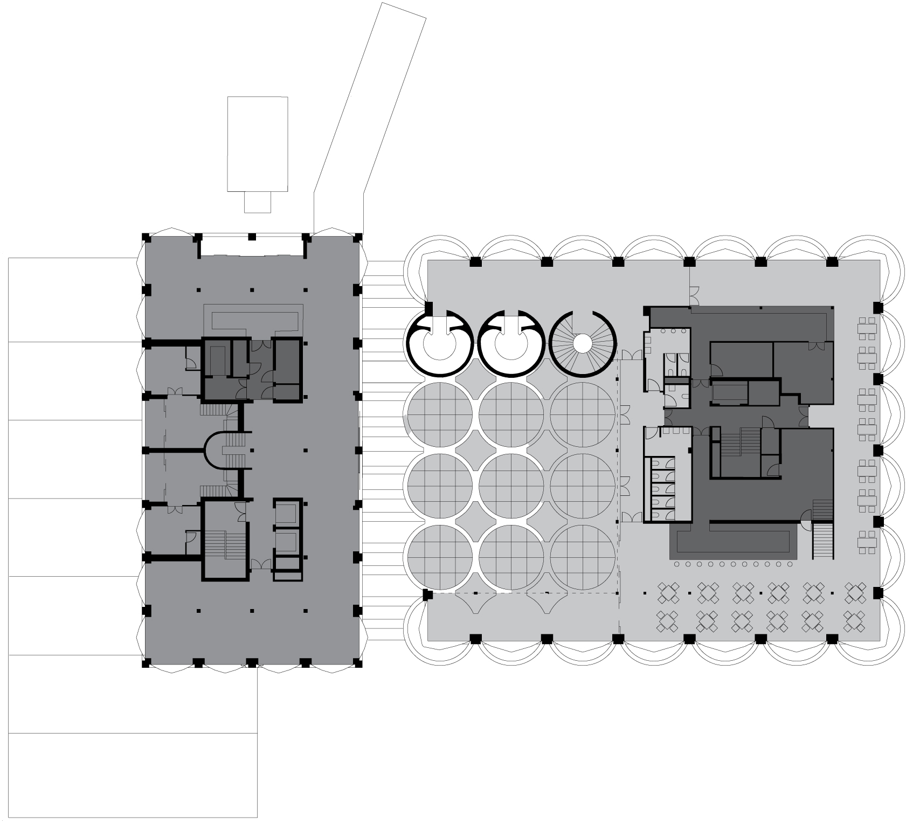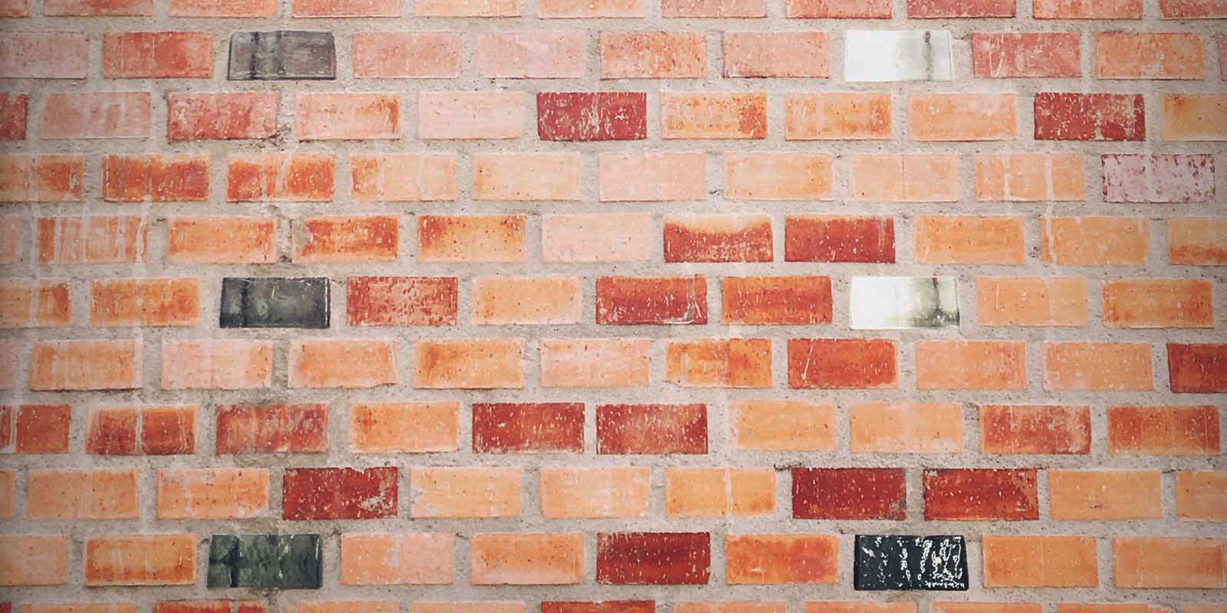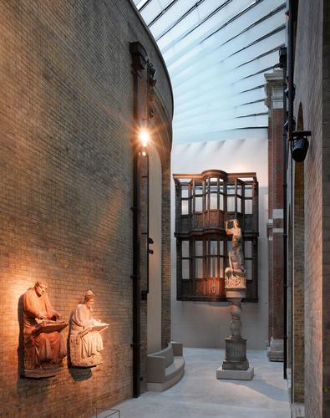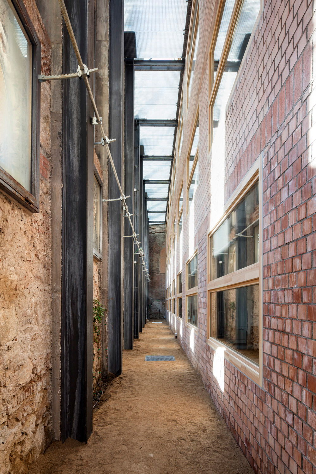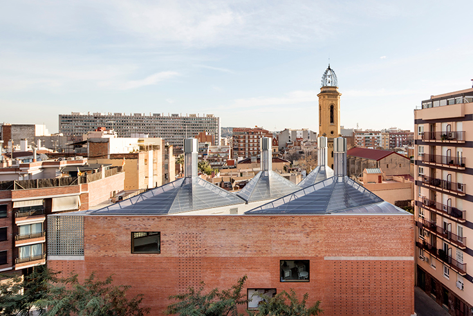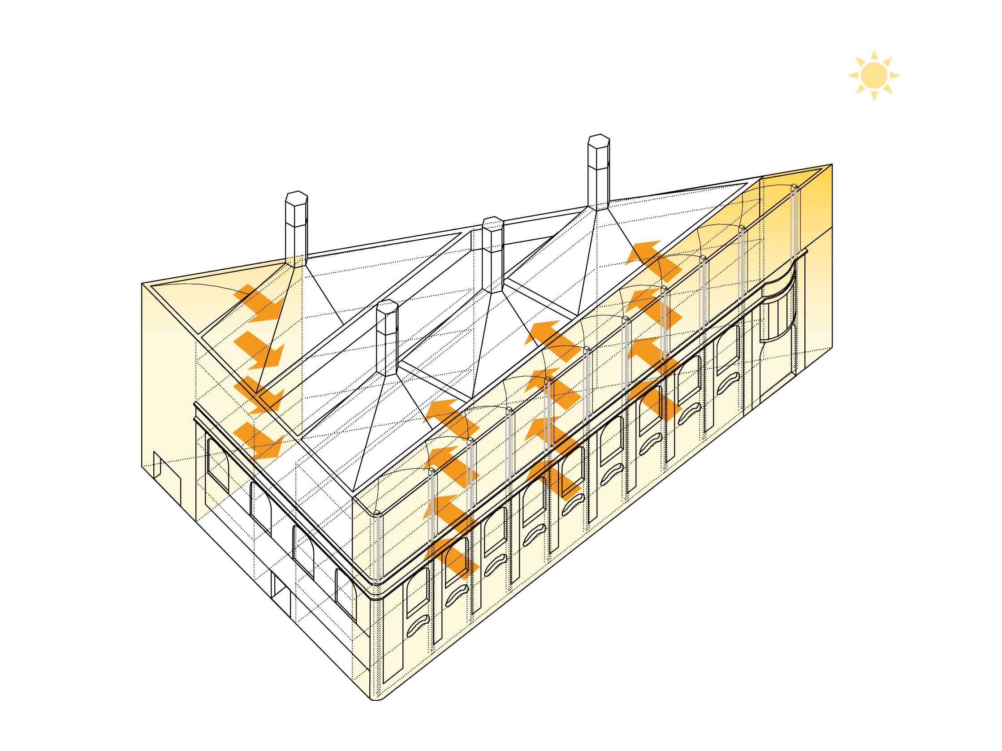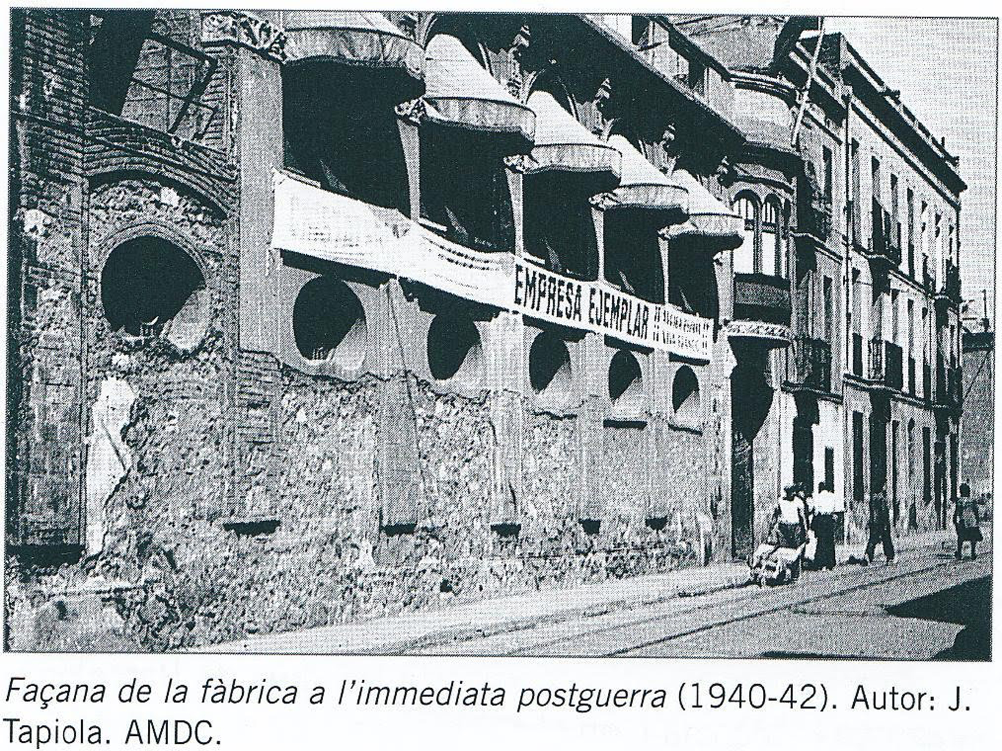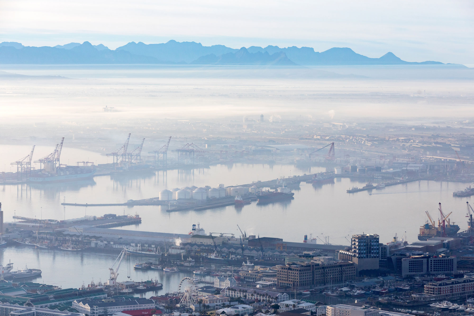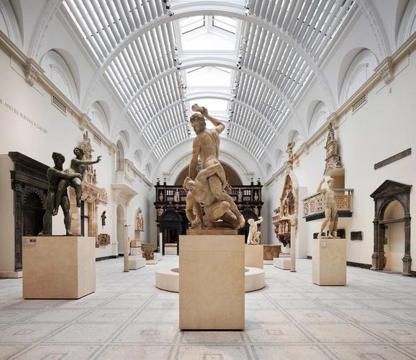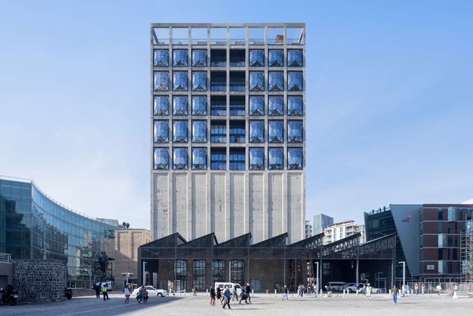Prize Winner DETAIL Prize 2018: Civic Centre Cristalleries Planell in Barcelona

Photo: Adria Goula
Since 2002 at the very latest, when the Documenta 11 was curated by Okwui Enwezor, there has been a growing awareness of art that does not stem from the Western sphere and these days artists from Africa are seen on an equal footing in the Western art scene. President Barack Obama opened David Adjaye's National Museum of African American History and Culture on the Washington Mall in August 2016, and this spring Africa was the Guest of Honour at the Paris Art Fair in the renowned Grand Palais, complete with a selection of contemporary artists hailing from the continent. The Museum of Contemporary African Art MOCAA in Cape Town, however, is the largest museum of its kind in the world, offering 6,000 square metres of exhibition space in 80 gallery rooms.
After the former grain silo it is located in fell into disuse in the 1990s, its owners – Victoria & Alfred Waterfront – asked the Heatherwick Studio design team to find a new use for the building; meanwhile, the Zeitz Foundation was in search of a permanent exhibition space for its collection of contemporary art from all regions of Africa and the diaspora. The resulting MOCAA Museum now forms the cultural focal point of the lively docks area, which itself has become a tourist magnet thanks to restructuring.
The architectural implementation is as unconventional as Heatherwick's other buildings. The British designer started out with the idea of a huge single grain in the form of a void at the heart of the building. The studio accordingly hollowed out the 27-metre-high block, consisting of 42 concrete tubes each 6 metres in diameter, into a huge atrium from where gallery rooms can be accessed. Since the walls of the individual tubes were only 17 centimetres thick, they had to be strengthened on the inside with a 42-centimetre layer of reinforced concrete to prevent them from collapsing in on themselves during the hollowing out of the building. The difference in texture between the polished new surfaces and the rough old concrete contributes to the striking spatial impression of the interior.
In contrast, the gallery rooms, which start out on the basement level and continue up to the roof terrace on the seventh floor, are conventional cubic spaces. On the upper storeys square openings have been sawn into the existing walls in reinforced concrete and filled with prismatic glazing inspired by Venetian lamps. The Oriental-inspired diagonal patterning of the glass forms a contrast with the windows' conventional rectilinear post and beam frames, and at the same time fits in harmoniously with the equally prismatic geometry of the building's interior. In the 28 rooms of the Silo boutique hotel on the higher storeys, the windows provide the guests fantastic views of the sea and the Table Mountain.
After the former grain silo it is located in fell into disuse in the 1990s, its owners – Victoria & Alfred Waterfront – asked the Heatherwick Studio design team to find a new use for the building; meanwhile, the Zeitz Foundation was in search of a permanent exhibition space for its collection of contemporary art from all regions of Africa and the diaspora. The resulting MOCAA Museum now forms the cultural focal point of the lively docks area, which itself has become a tourist magnet thanks to restructuring.
The architectural implementation is as unconventional as Heatherwick's other buildings. The British designer started out with the idea of a huge single grain in the form of a void at the heart of the building. The studio accordingly hollowed out the 27-metre-high block, consisting of 42 concrete tubes each 6 metres in diameter, into a huge atrium from where gallery rooms can be accessed. Since the walls of the individual tubes were only 17 centimetres thick, they had to be strengthened on the inside with a 42-centimetre layer of reinforced concrete to prevent them from collapsing in on themselves during the hollowing out of the building. The difference in texture between the polished new surfaces and the rough old concrete contributes to the striking spatial impression of the interior.
In contrast, the gallery rooms, which start out on the basement level and continue up to the roof terrace on the seventh floor, are conventional cubic spaces. On the upper storeys square openings have been sawn into the existing walls in reinforced concrete and filled with prismatic glazing inspired by Venetian lamps. The Oriental-inspired diagonal patterning of the glass forms a contrast with the windows' conventional rectilinear post and beam frames, and at the same time fits in harmoniously with the equally prismatic geometry of the building's interior. In the 28 rooms of the Silo boutique hotel on the higher storeys, the windows provide the guests fantastic views of the sea and the Table Mountain.
