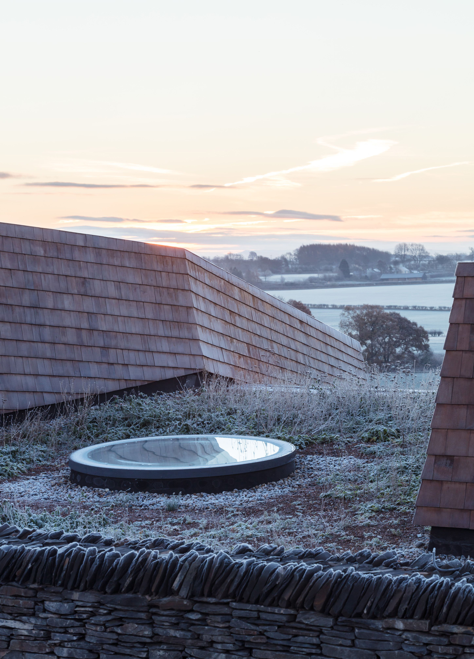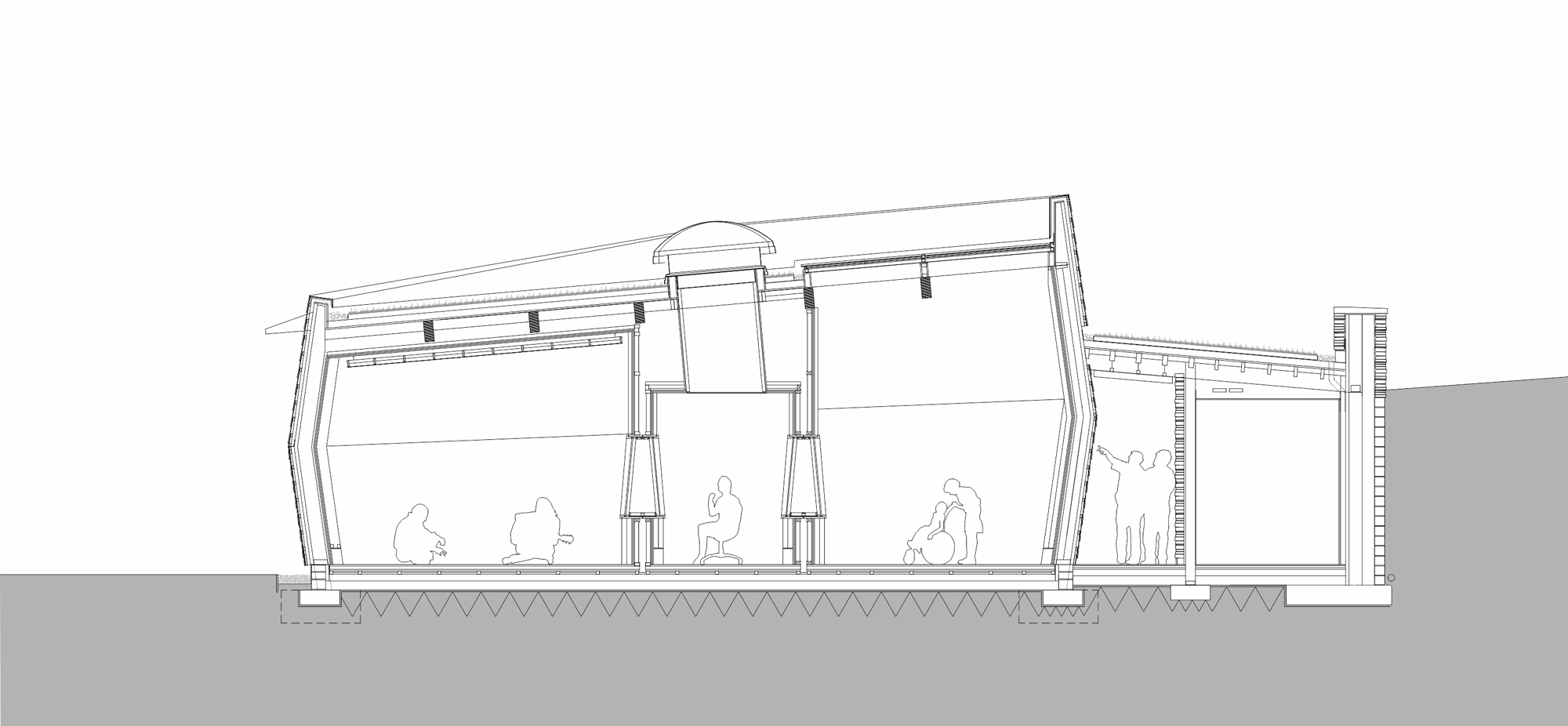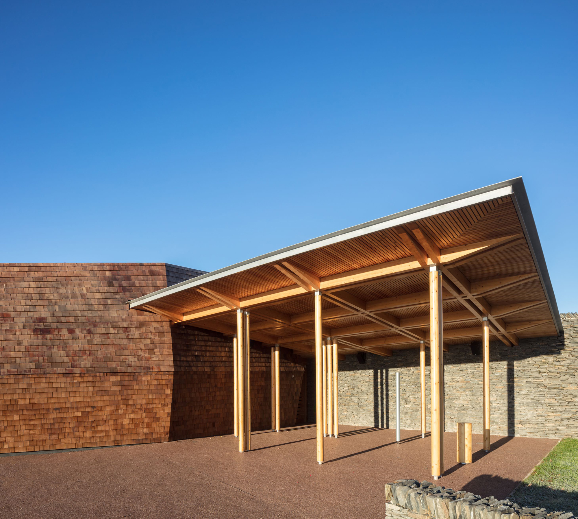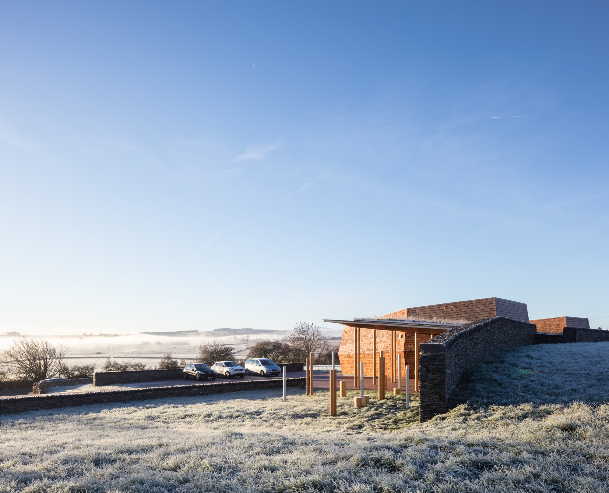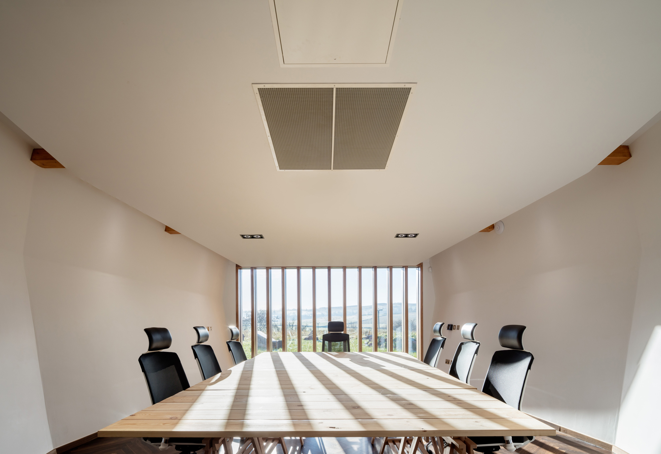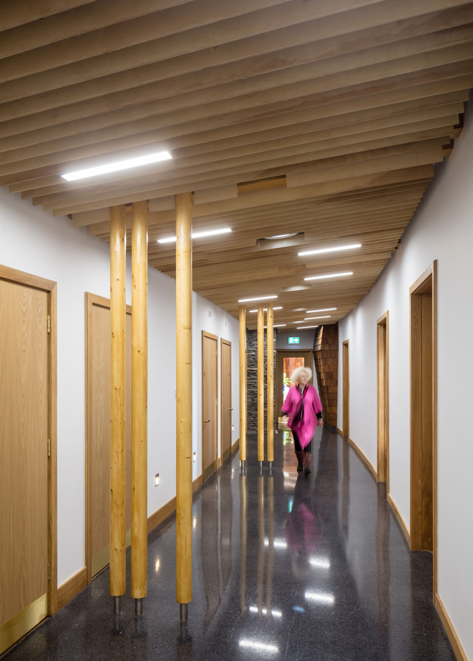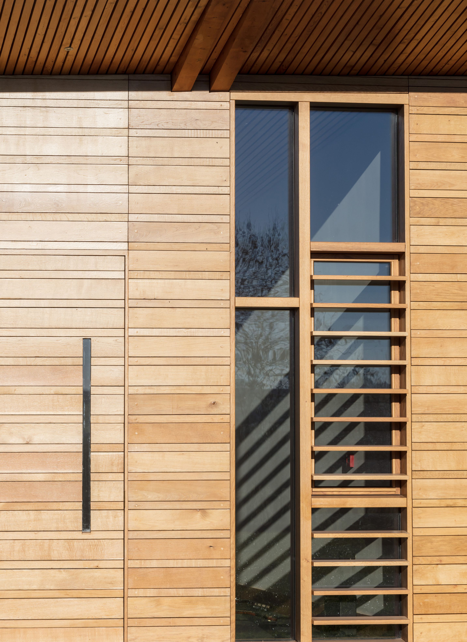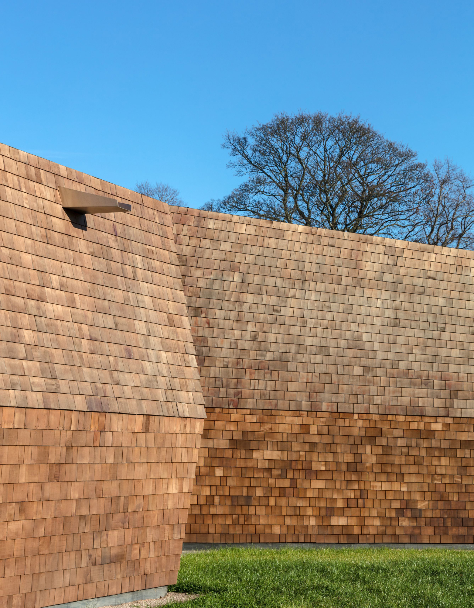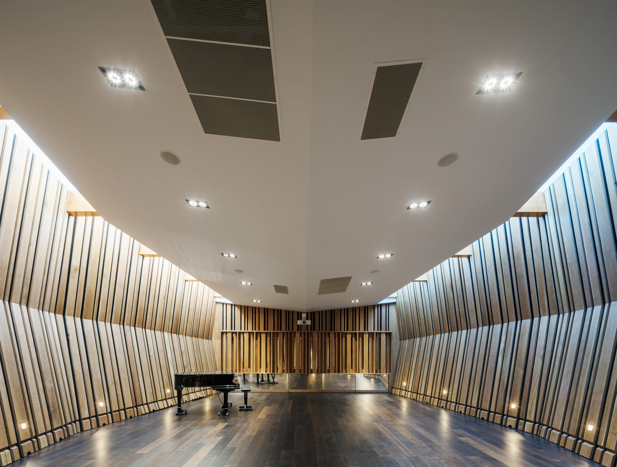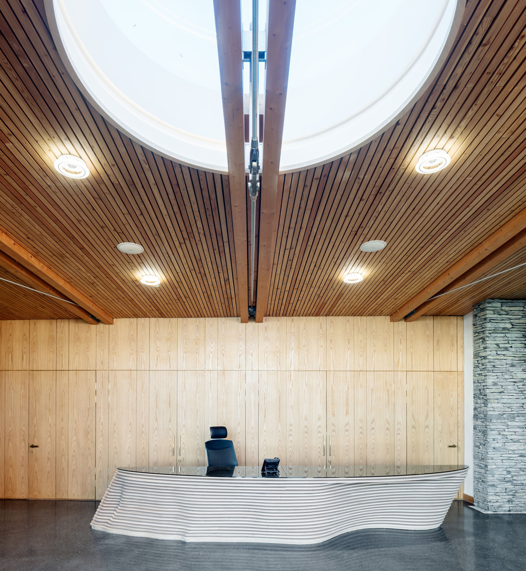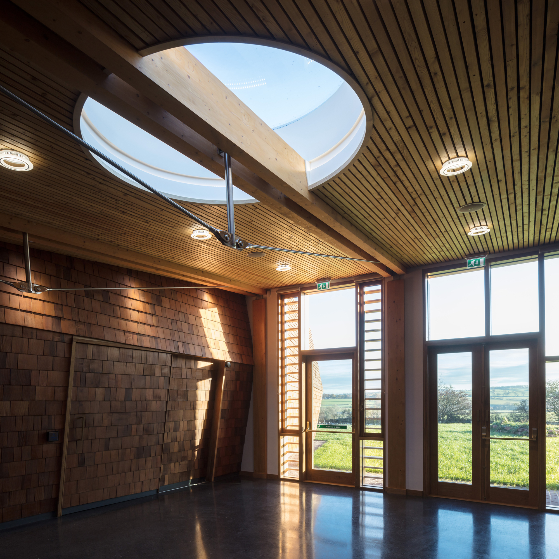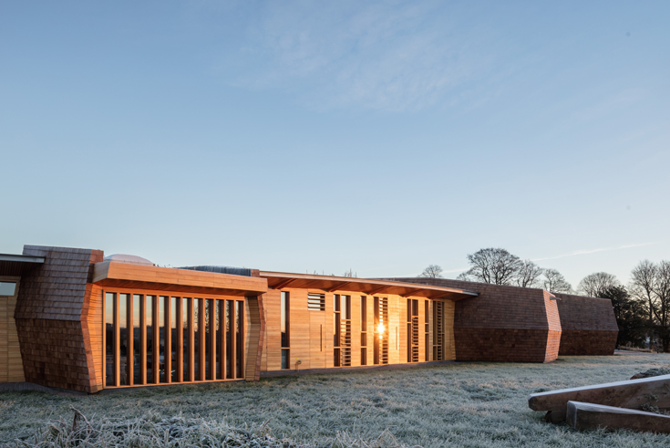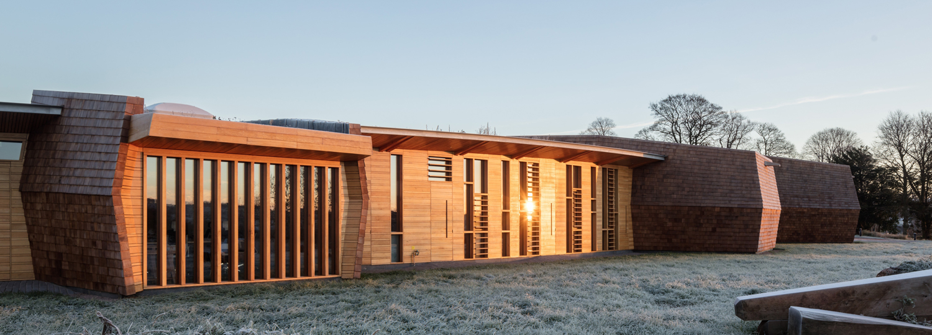Providing rhythm to the landscape: Therapy centre in northern England

Photo: Simon Kennedy
The long volume of the Sunbeams Music Centre rests on a gently sloping site in the midst of rough countryside in northern England. Provided an external envelope of cedar, oak and slate, it forms a warm refuge, a sanctuary in the wide expanses of the landscape. Yet it does not seem like a foreign body, but harmonises with its rural surroundings.
The therapy centre is anything but conventional in its shaping. Three protruding volumes lend the building rhythm and a slightly slanting canopy shades the main entrance in the east. These are just two of the numerous examples of how the building expresses the architects' homage to the work of the organisation that has set up the therapy centre.
A circumspect departure from the building's solid-looking appearance can be seen on the outside of the main entrance, where the canopy is lifted upward by slender columns, its roof beams tapering towards the outer edge. As for the foyer, it features a reception desk that is more sculpture than furniture. Plus the materials used on the façade are continued indoors.
The three protruding volumes accommodate a recording studio, a performance space and a meeting room, with therapy rooms inserted between. While the meeting room completely opens up to the landscape on one side, the rest of the rooms are more introverted, as appropriate to their respective functions, and have skylights and segmented windows. Radially spanning beams in glued laminated timber support the green roof and lend rhythm to the ceilings.
Thanks to the new therapy centre with its 600 square metres of space, many people who were on the waiting list are now able to make use of its services. At the same time the building by MawsonKerr Architects acts as an advert for the organisation behind the facility. Finally there is a place where the needs of all participants can be met to the highest degree.
The therapy centre is anything but conventional in its shaping. Three protruding volumes lend the building rhythm and a slightly slanting canopy shades the main entrance in the east. These are just two of the numerous examples of how the building expresses the architects' homage to the work of the organisation that has set up the therapy centre.
A circumspect departure from the building's solid-looking appearance can be seen on the outside of the main entrance, where the canopy is lifted upward by slender columns, its roof beams tapering towards the outer edge. As for the foyer, it features a reception desk that is more sculpture than furniture. Plus the materials used on the façade are continued indoors.
The three protruding volumes accommodate a recording studio, a performance space and a meeting room, with therapy rooms inserted between. While the meeting room completely opens up to the landscape on one side, the rest of the rooms are more introverted, as appropriate to their respective functions, and have skylights and segmented windows. Radially spanning beams in glued laminated timber support the green roof and lend rhythm to the ceilings.
Thanks to the new therapy centre with its 600 square metres of space, many people who were on the waiting list are now able to make use of its services. At the same time the building by MawsonKerr Architects acts as an advert for the organisation behind the facility. Finally there is a place where the needs of all participants can be met to the highest degree.
