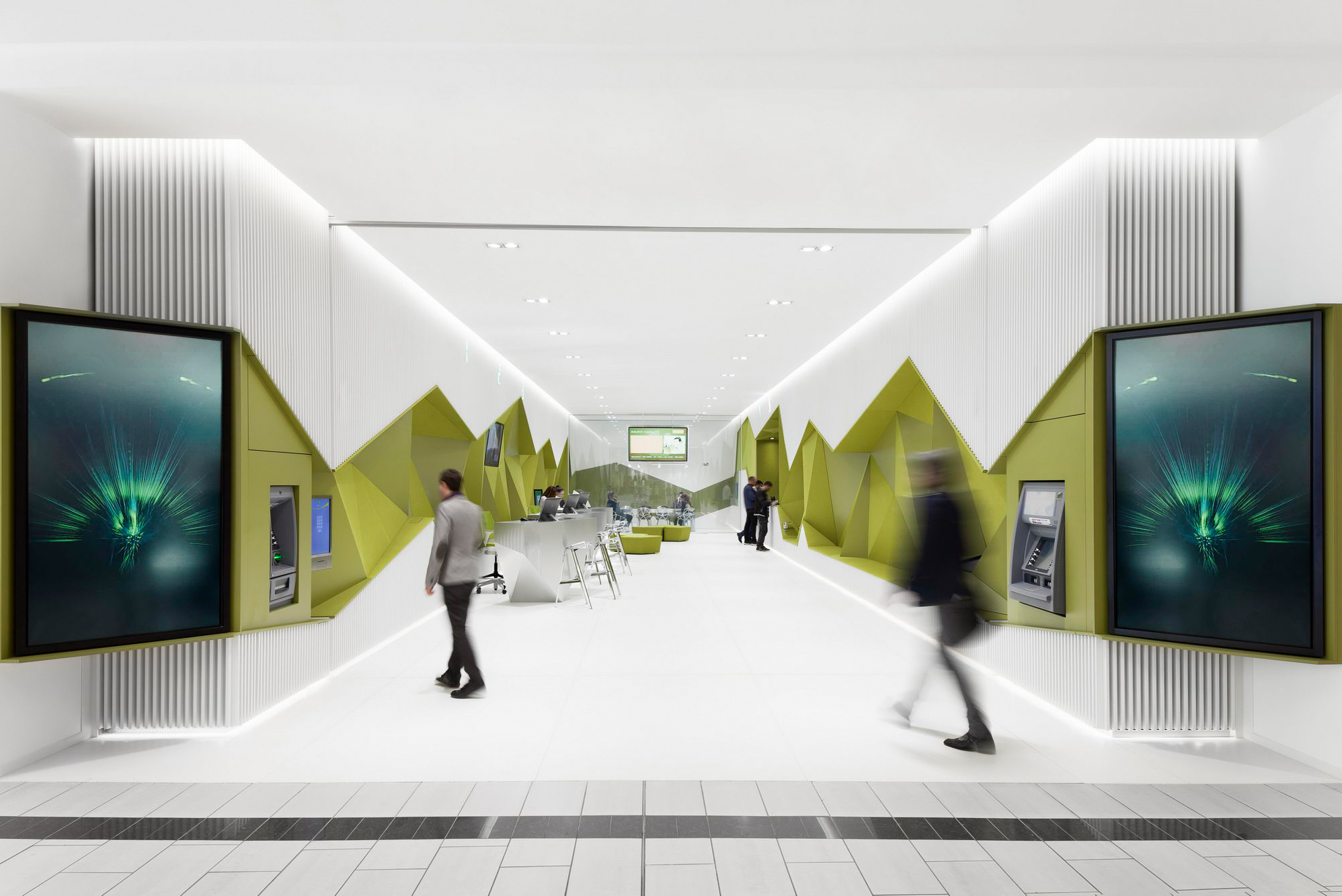Psychiatric Clinic in Elsinore

A secure, harmonious environment close to nature can be helpful for psychiatric patients. At the same time, a complex technical apparatus is necessary for their treatment, with controlled access and closed-off areas.
The clinic also had to be linked with existing amenities. At the edges, the two-storey structure is embedded in an artificial grassed mound and thus merges with the landscape.
Situated at the centre of the radial plan are the entrance, a distribution zone and a sports hall. The single-aspect layout helps to avoid dismal corridors: from most points, one can enjoy a view to the outside. Therapeutic facilities are housed on the upper level, the patients’ bedrooms on the ground floor. The two storeys are offset to each other, so that on the roof over the ground floor it was possible to create outdoor areas, most of which are planted and some of which are accessible. The various sleeping tracts afford views of different aspects of the landscape: forest, lake and meadow. A long covered route links the clinic with the nearby high-rise hospital block.
Architects:
PLOT = BIG + JDS, Kopenhagen
Project architects:
Bjarke Ingels, Julien de Smedt, David Zahle, Annette Jensen, Leif Andersen
Structural Engineer:
Moe & Brødsgaard, Kopenhagen
