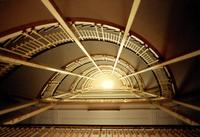Public Library in Berlin

Foto: Arte F / Otto Wagner
Built by Richard Bloos around 1909, the listed Brunnenhof complex, with its commercial and production uses, has also housed a branch of the civic library since 1928. With the refurbishment of the structure, it was possible to replan the entire ensemble. The library, which formerly took up 220 m2 of the front part of the building, was enlarged to ten times its former size, and a new children’s library as well as offices, doctors’ practices, therapy and teaching facilities were incorporated.
Emphasis was placed on the preservation of the historic brick structure. New elements were designed to be recognizably modern additions in steel, concrete, timber and glass. The entrance to the library was located in one of the rearmost courtyards, which means that the front yards and passageways are enlivened by visitors passing through. The widened access route to the first courtyard allows a glimpse into the interior of the complex. The second courtyard is dominated by a former silo, now converted into a staircase tower. The library entrance structure in the third courtyard has a raking glass façade that allows an almost uninterrupted view along the old brick walls at the sides. The glass façade is penetrated by a cubic wind lobby with two pairs of blue doors that give on to a spacious access hall. The children’s library is in the basement and draws light through the partially glazed surface of the courtyard above.
