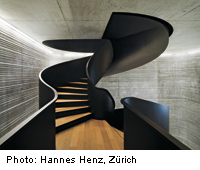Public Record Office in Liestal

Situated between single-family housing in Liestal near Basle, the existing record office has been extended by a glazed lantern storey – creating a visual link with the old town centre – and by two further tracts. The old and new sections of the building are united by a planted facade. A glass box provides access to the two-storey entrance space, which is enclosed within concrete walls. The textured surface and curved corners of the walls focus attention on the sculptural spiral staircase, while lighted joints between the walls and the floor and soffit create a sense of weightlessness. The prefabricated black steel staircase winds upwards like a corkscrew. Pavings to the treads help to prevent vibration.
