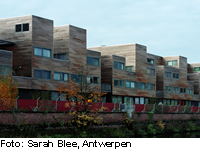Publicly Assisted Housing in Ghent

The Hollainhof housing development was designed to combine urbanity and high density with scope for peace and seclusion. The dwellings are laid out in two strips, comprising 15 blocks, each with eight to ten dwellings. Various combinations of dwelling types mean that each block has its own distinct form. Access to all dwellings is from the large central landscaped space. The housing strip overlooking the river contains maisonettes at the base. The upper-floor flats, with large terraces, are reached via external staircases. In the strip overlooking the road, a first-floor external gallery provides access to the dwellings on the upper floors. Apart from the plinth zone, finished with dark-coloured fibre-cement panels, the buildings are clad in cedar, which will turn a natural grey in the course of time.
