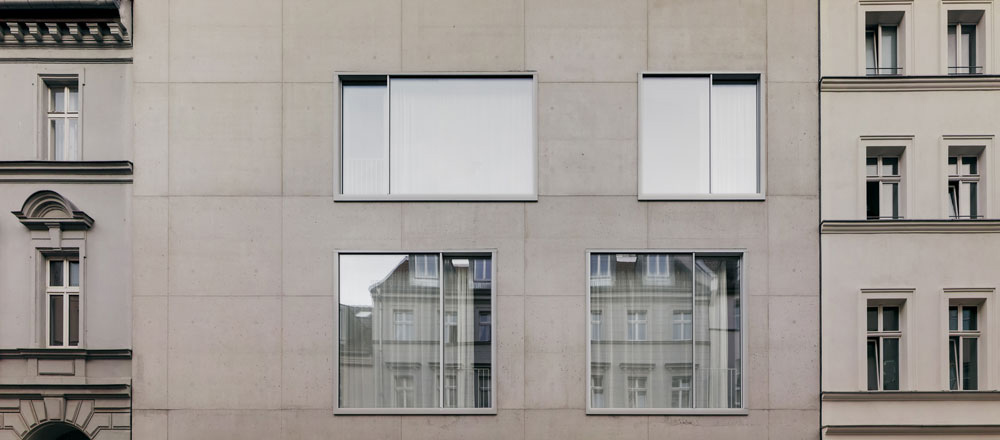Puristic facades in exposed concrete: Chipperfield's office extension in Berlin

Puristic, modern and clear – this is the impression made by the exposed concrete facades at David Chipperfield Architects' Berlin office in the city's Mitte district. The smooth surfaces on the building ensemble, the precisely-set joints and ties holes and the minimalist window details lend the everyday material of concrete a distinguished look.
Architect: David Chipperfield Architects, Berlin
Location: Joachimstraße 11, 10119 Berlin, Germany
Location: Joachimstraße 11, 10119 Berlin, Germany
Four volumes form the extension to a five-storey brick building from 1895. Located in the inner courtyard of a perimeter block typical of late-19th-century Berlin, the former piano factory had become too small for the architectural office. By inserting the four new structures it has been possible to not only accommodate the growth of the architectural office but also to re-organise the site's urban structure.
The proportions of the simple concrete cubes respond to the neighbouring buildings, and their skilful positioning on the elongated plot has resulted in a striking sequence of narrow and wider outdoor spaces of high sojourn quality.
Exposed concrete characterises the new buildings not only on the outside but also indoors, where polished screed and walls and ceilings in fair-faced concrete give the rooms a sober and puristic look.
The outer walls of the buildings at the front and in the middle of the plot were cast in insulating concrete, whereby their monolithic structure fulfils load-bearing, insulating and protective functions simultaneously. As insulating concrete does not have the same structural strength as ordinary concrete, use was made of lighter reinforced concrete hollow core slabs in areas with long floor spans.
The regular grid of joints on the concrete facades can be seen on the inside in mirror-inverted form and required careful planning of the formwork and the concrete pouring stages. Use was made of modular steel frame elements. In order to achieve a precise formwork pattern, the individual walls of the buildings were poured one after the other, thus making it possible to conciliate the specified grid of the elements with the dimensions of the buildings and the necessary wall thicknesses.
The vertical construction joints were predetermined by the above building procedure. In contrast, the horizontal concreting sections correspond with the positioning of the windows and are aligned to their lower edge in all cases, this being the only way of avoiding expansion of the insulating concrete, which shows a tendency to segregation due to its irregular distribution of pores. In order to minimise this effect the concrete was cast and individually compacted in layers 50 to 60 cm high.
Find an extended documentation in DETAIL 6/2014 Concrete Construction.
