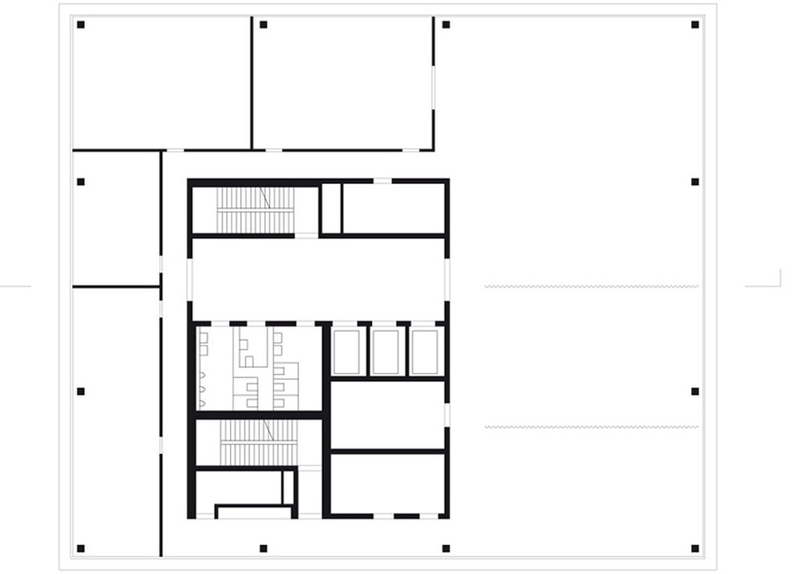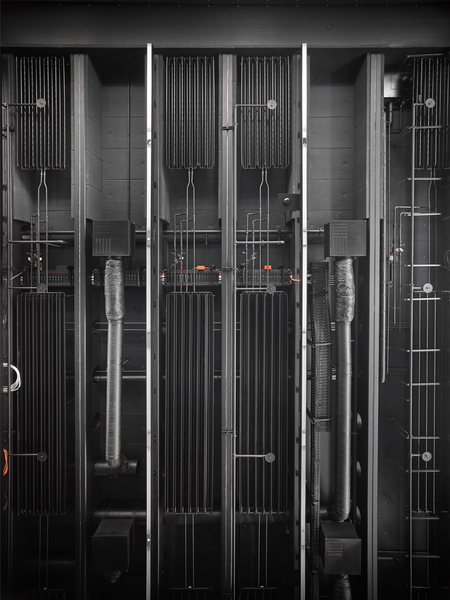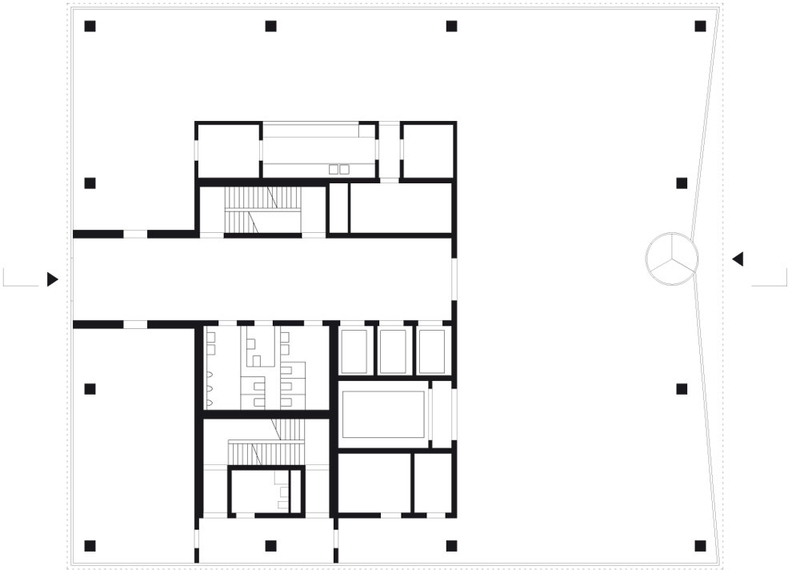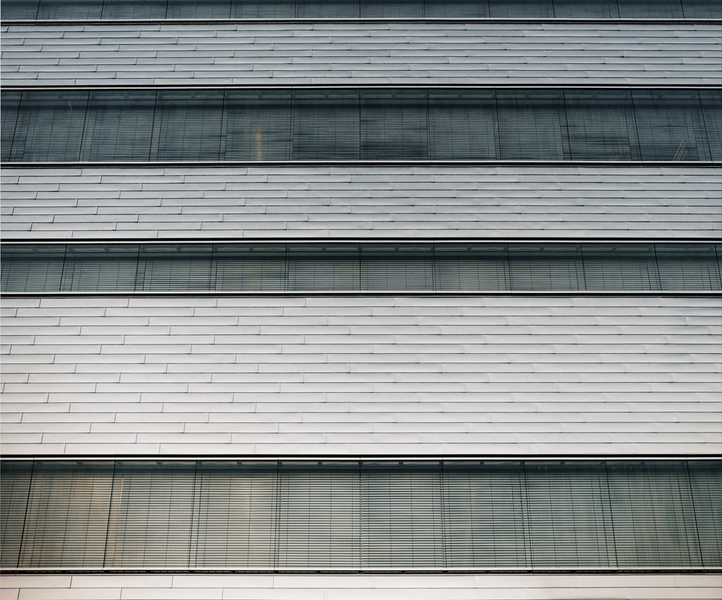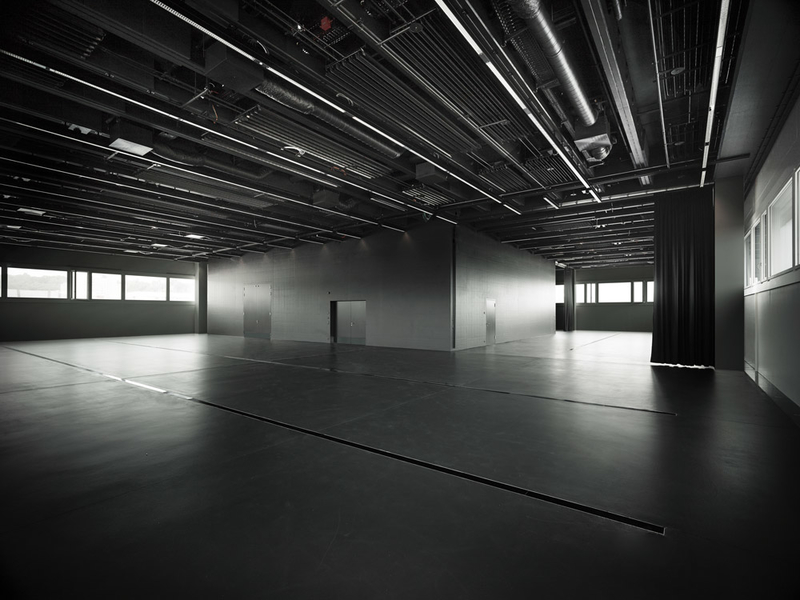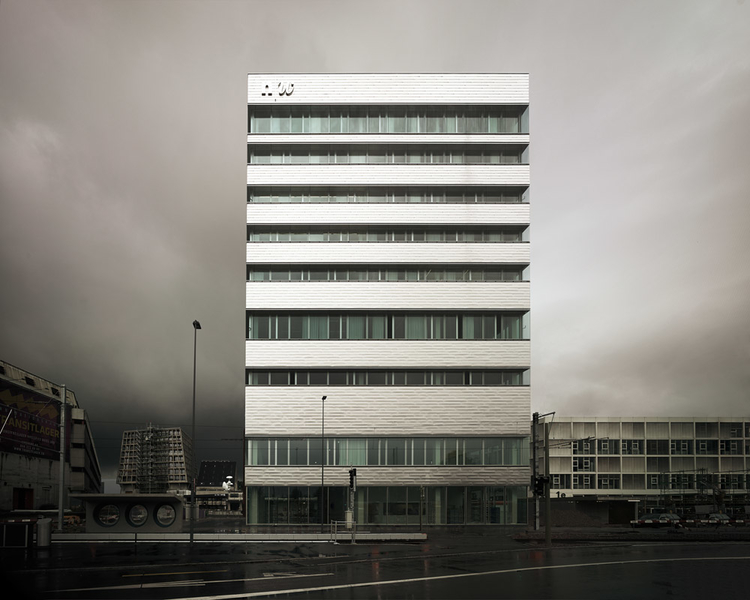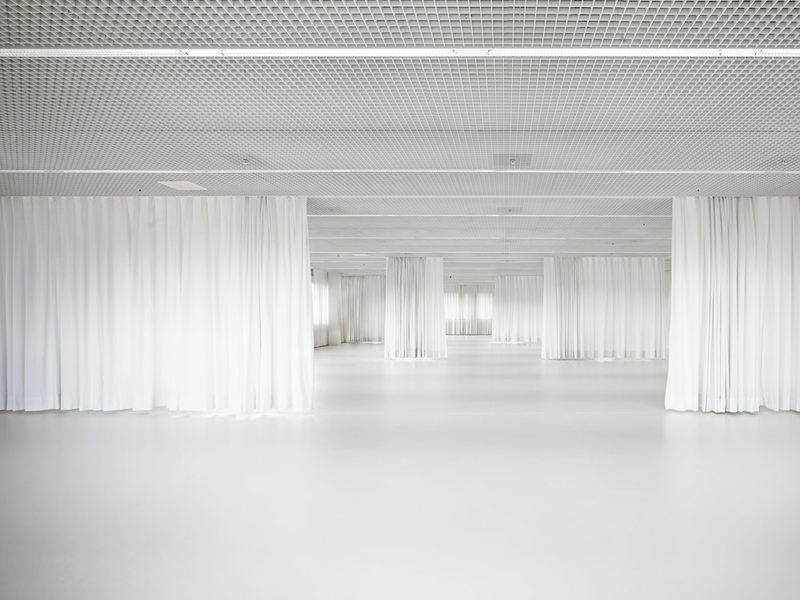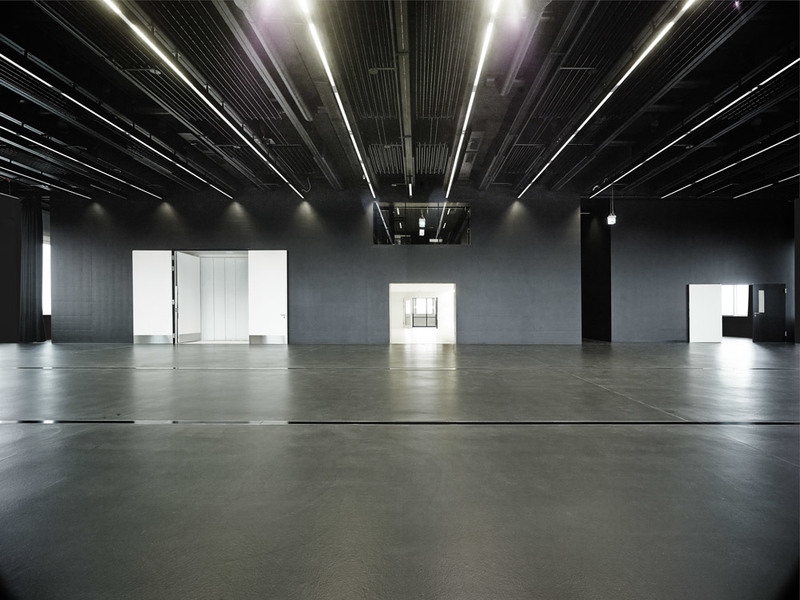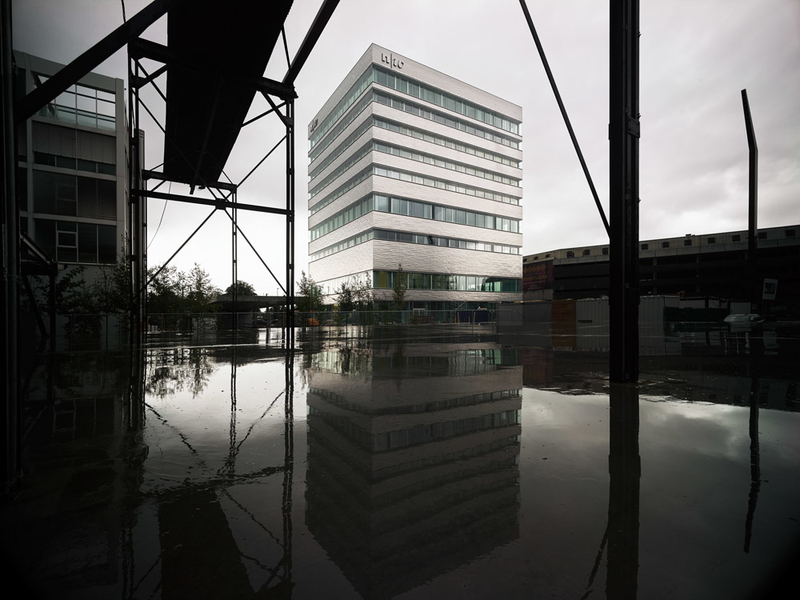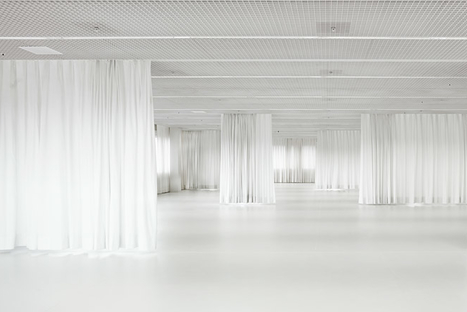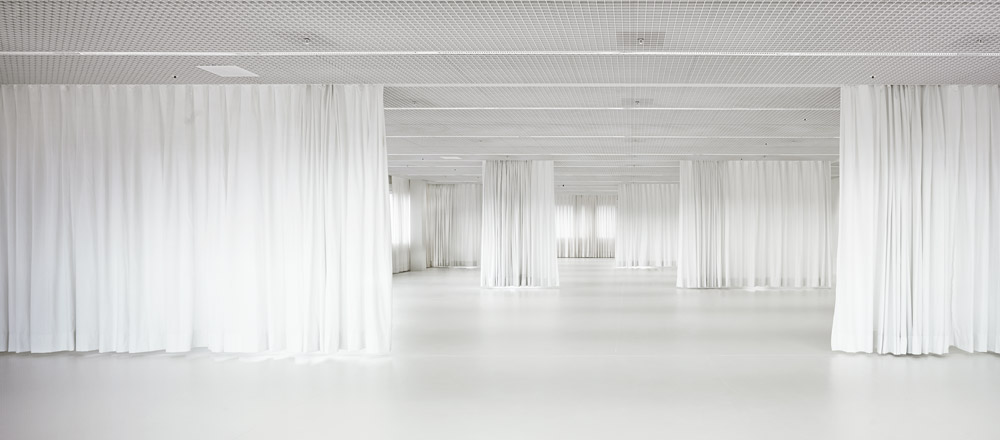Raise the curtain! New university by Morger + Dettli

Photo: Valentin Jeck
In the middle of a unified ensemble of storage halls, the University of Design and Art (HGK) now sets a new urban-planning accent. The striking building by Morger + Dettli is the first large building project on the area known as the Dreispitz, located on the outskirts of Basel. The new structure cuts a striking profile thanks to its volume and materiality. Moreover, it has a unifying effect on the surrounding buildings. Starting from the overall planning concept, the entire spatial program has been concentrated within a single high-rise.
Architects: Morger + Dettli, Basel
Location: Freilager-Platz 1, 4023 Basel, Switzerland
Architects: Morger + Dettli, Basel
Location: Freilager-Platz 1, 4023 Basel, Switzerland
The 47-metre-tall edifice accommodates its heterogeneous spatial program- aside from workshops and studios- in nine storeys. The supporting structure of this high-rise consists of a retaining wall system combined with torque rods on the façade and a prefabricated ribbed concrete ceiling. An asymmetrically positioned infrastructure core extends throughout the whole building, allowing a great degree of flexibility when it comes to arranging the surrounding space.
The interior spatial arrangement has been achieved by means of lightweight partition walls and floor-to-ceiling curtains which create not only versatility of use, but can produce a wide variety of different spatial arrangements. While the first three storeys are home to public areas such as the cafeteria, great hall and lecture theatres, the upper floors are devoted to the institutes, offices, studios and the university’s administration. Visitors to the library, located on the top floor, can enjoy a panoramic view over Basel.
The façade hints at the diversity of uses found in the interior: the different heights of each storey can be seen from outside in the different heights of the windows, which unify the building horizontally. The parapets, clad in chromium-steel panels, reflect the light in a range of colour nuances depending on the time of day. The double-skin façade has been formed from rear-ventilated casement windows with timber-metal windows on the inside and shockproof glass on the exterior.
The interior architecture is restrained in order to offer a neutral background for the wide variety of uses. Working from the ‘neutral space’ concept, the architects designed the spaces in black and white, alternating floor by floor. While the long textile curtains set a marked contrast to the hard surfaces of the floors and walls, the open soffits evoke associations of industrial architecture.
Project data
Client: Municipality of Basel
General planing: dany waldner ag, Basel
Civil engineering: Conzett Bronzini Gartmann AG, Chur
Façade: PP Engineering, Ingenieurbüro für Fassadentechnik, Basel
Acoustic: Martin Lienhard Akustik, Langenbruck
Building physics: RSP Bauphysik AG, Luzern
Sustainability: CSD Ingenieure AG, Zurich
General contractor: Anliker AG, Reinach
Client: Municipality of Basel
General planing: dany waldner ag, Basel
Civil engineering: Conzett Bronzini Gartmann AG, Chur
Façade: PP Engineering, Ingenieurbüro für Fassadentechnik, Basel
Acoustic: Martin Lienhard Akustik, Langenbruck
Building physics: RSP Bauphysik AG, Luzern
Sustainability: CSD Ingenieure AG, Zurich
General contractor: Anliker AG, Reinach
