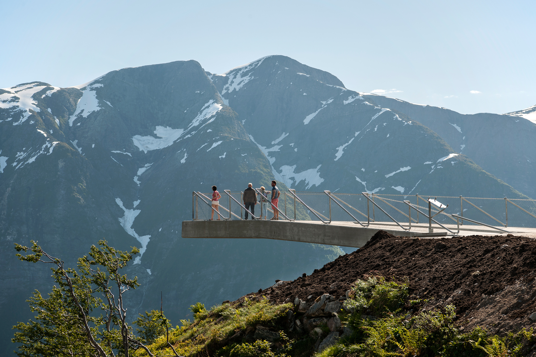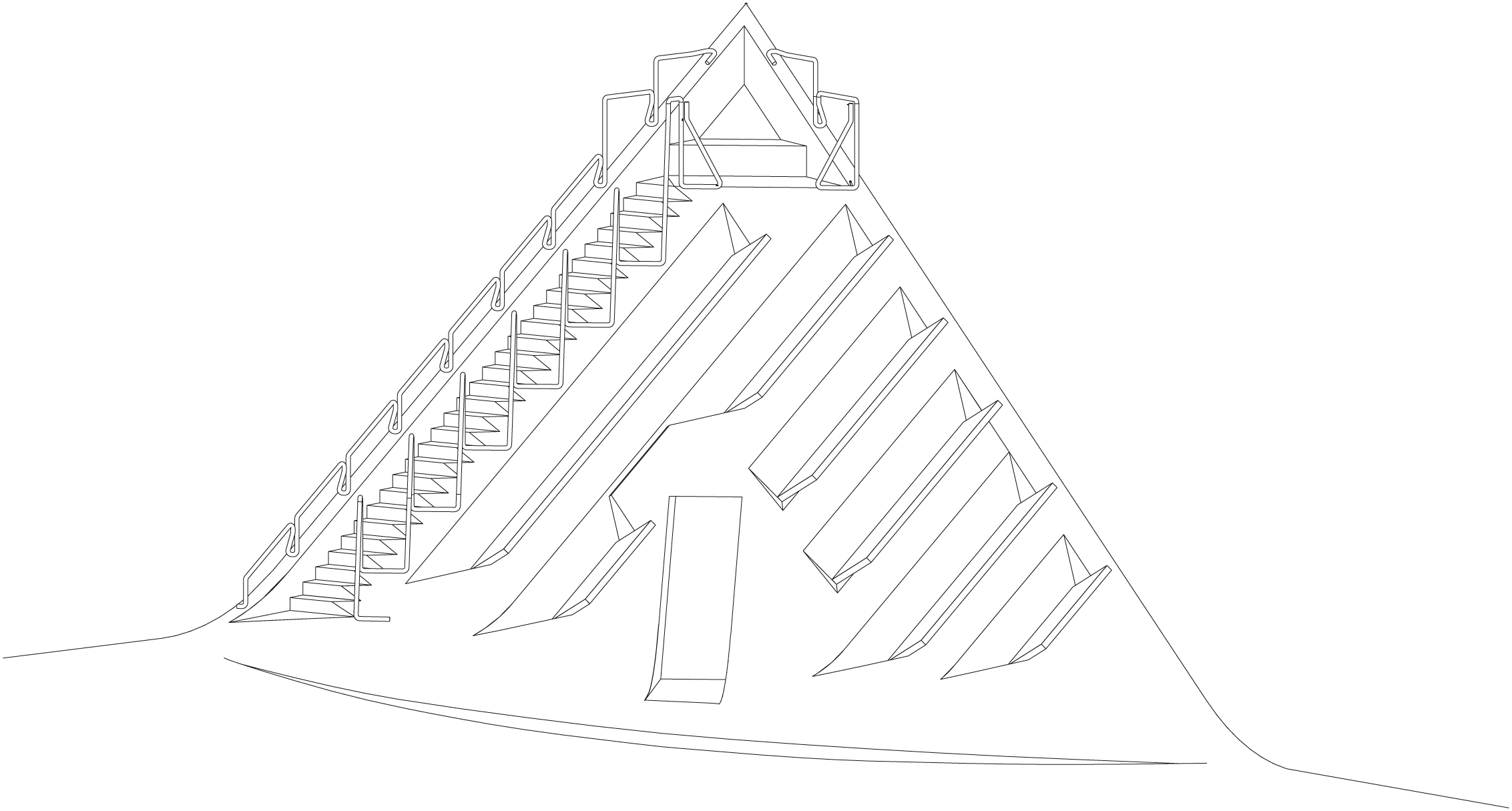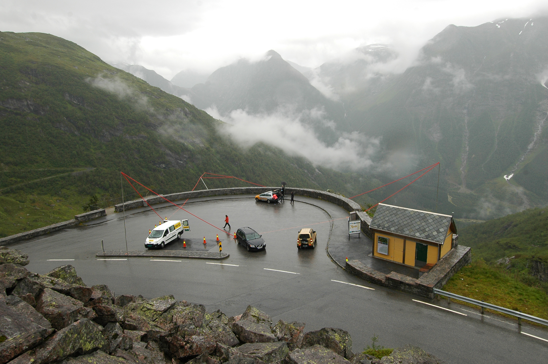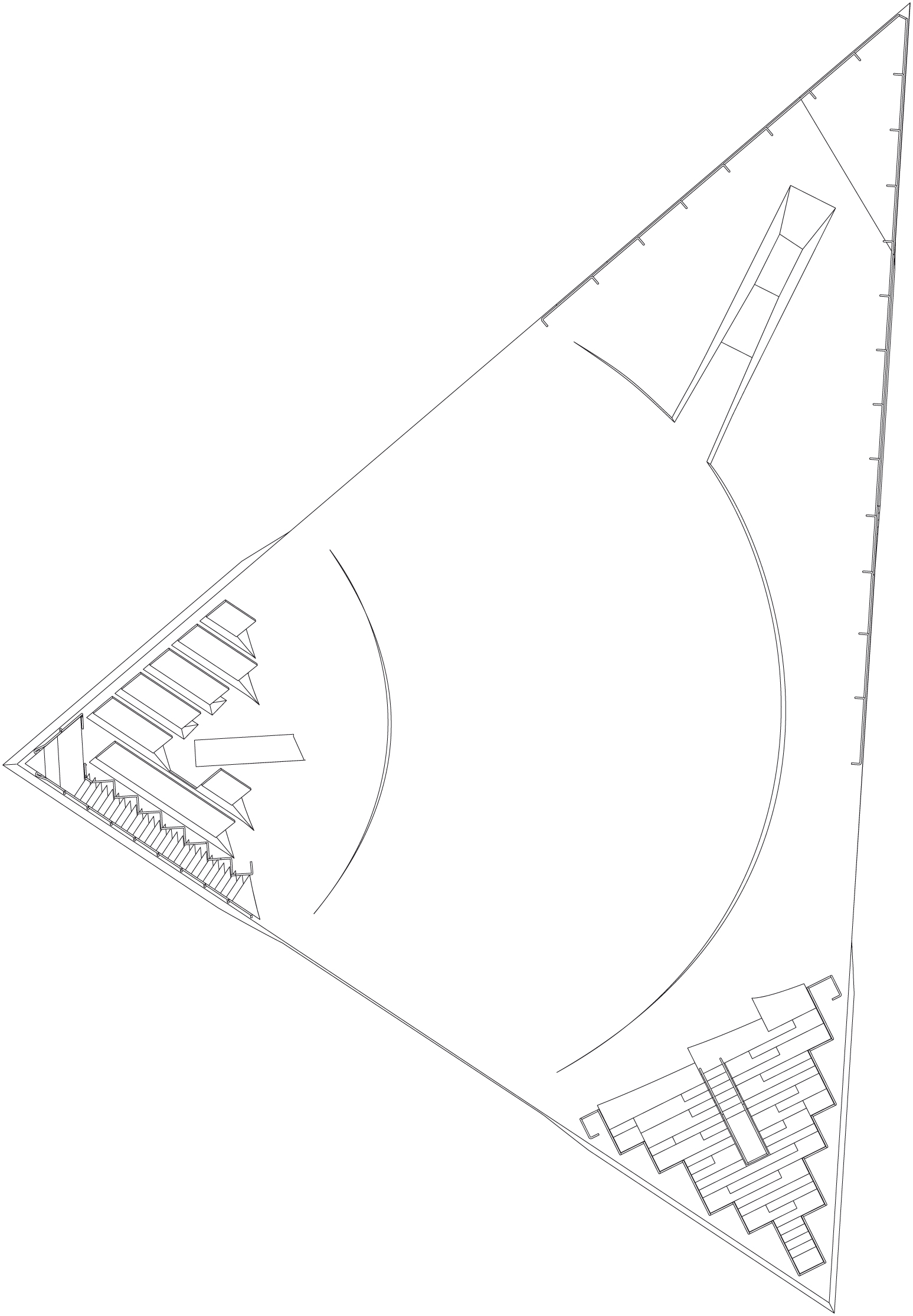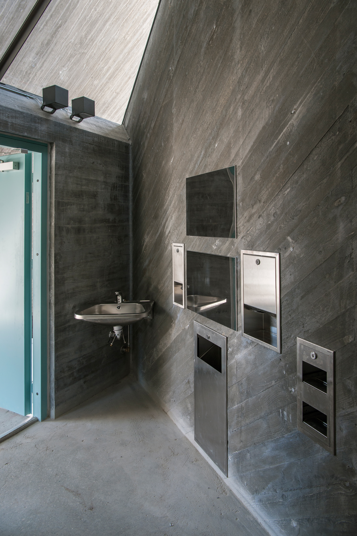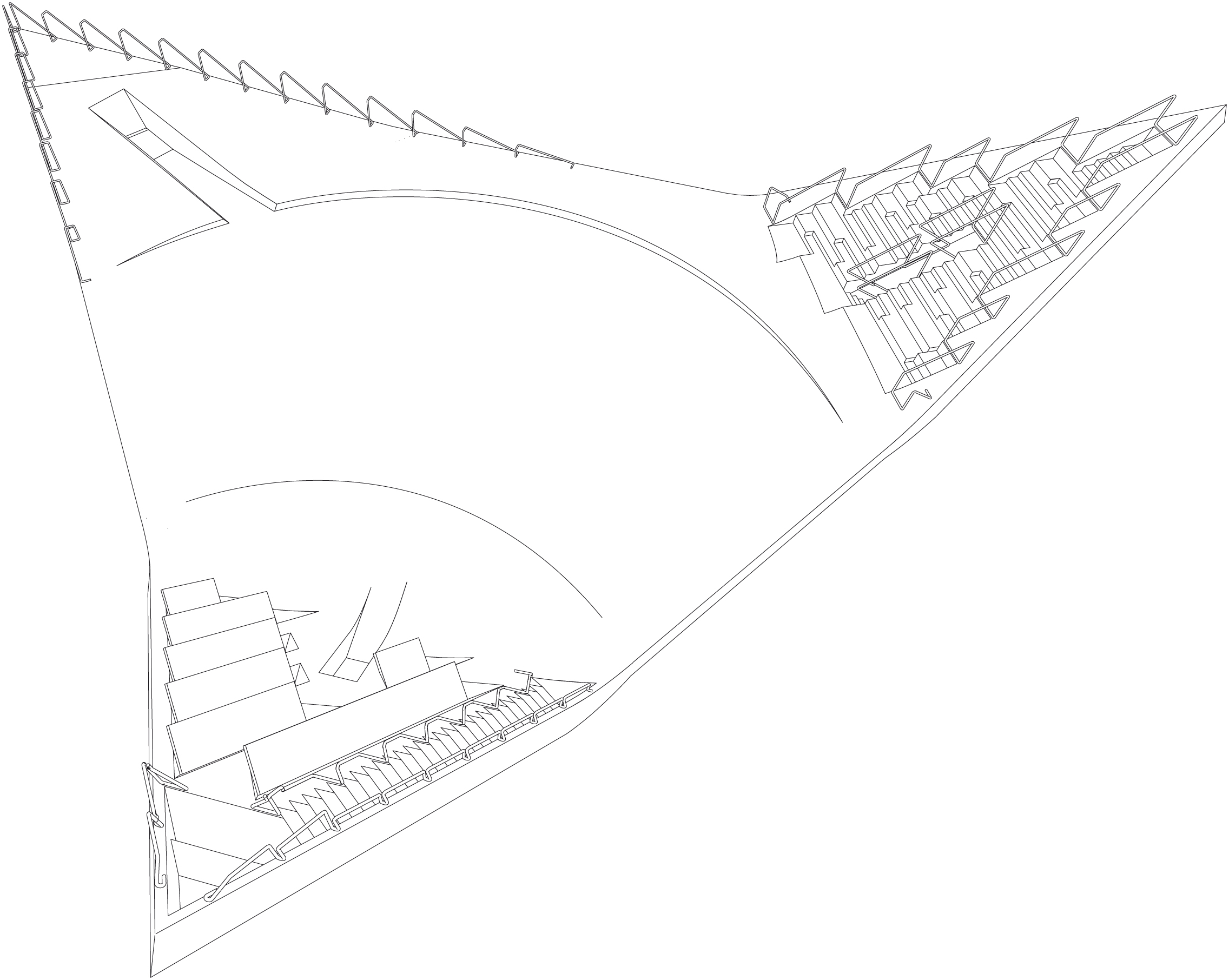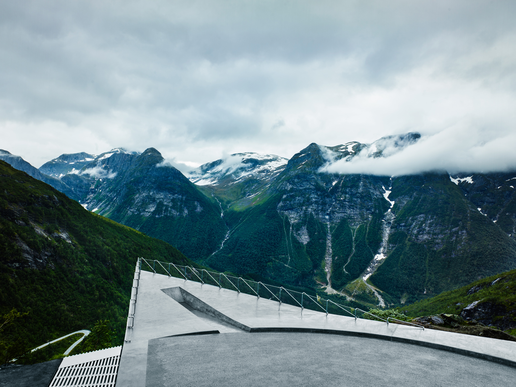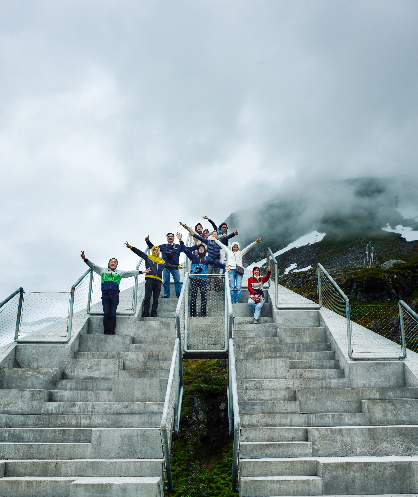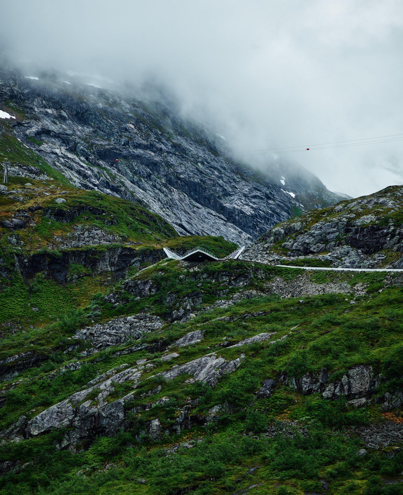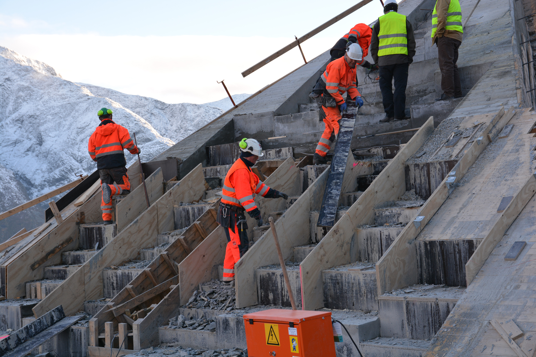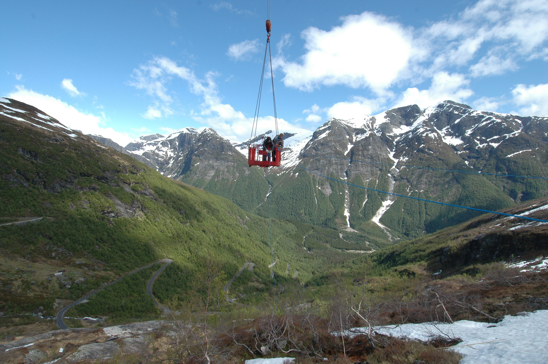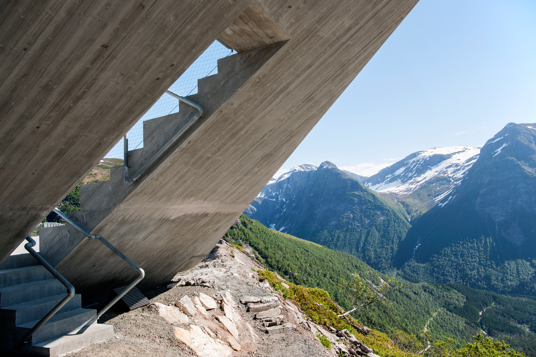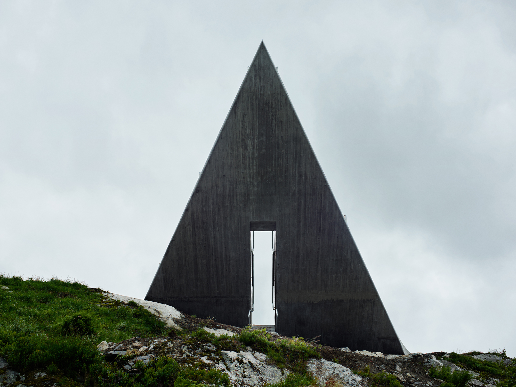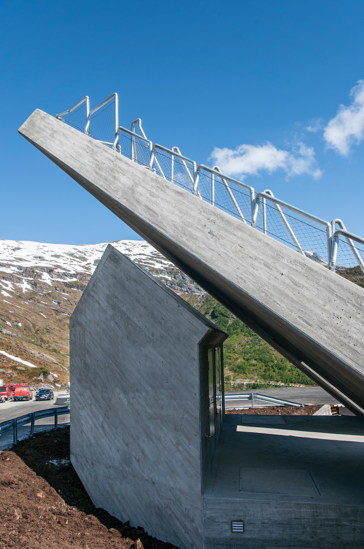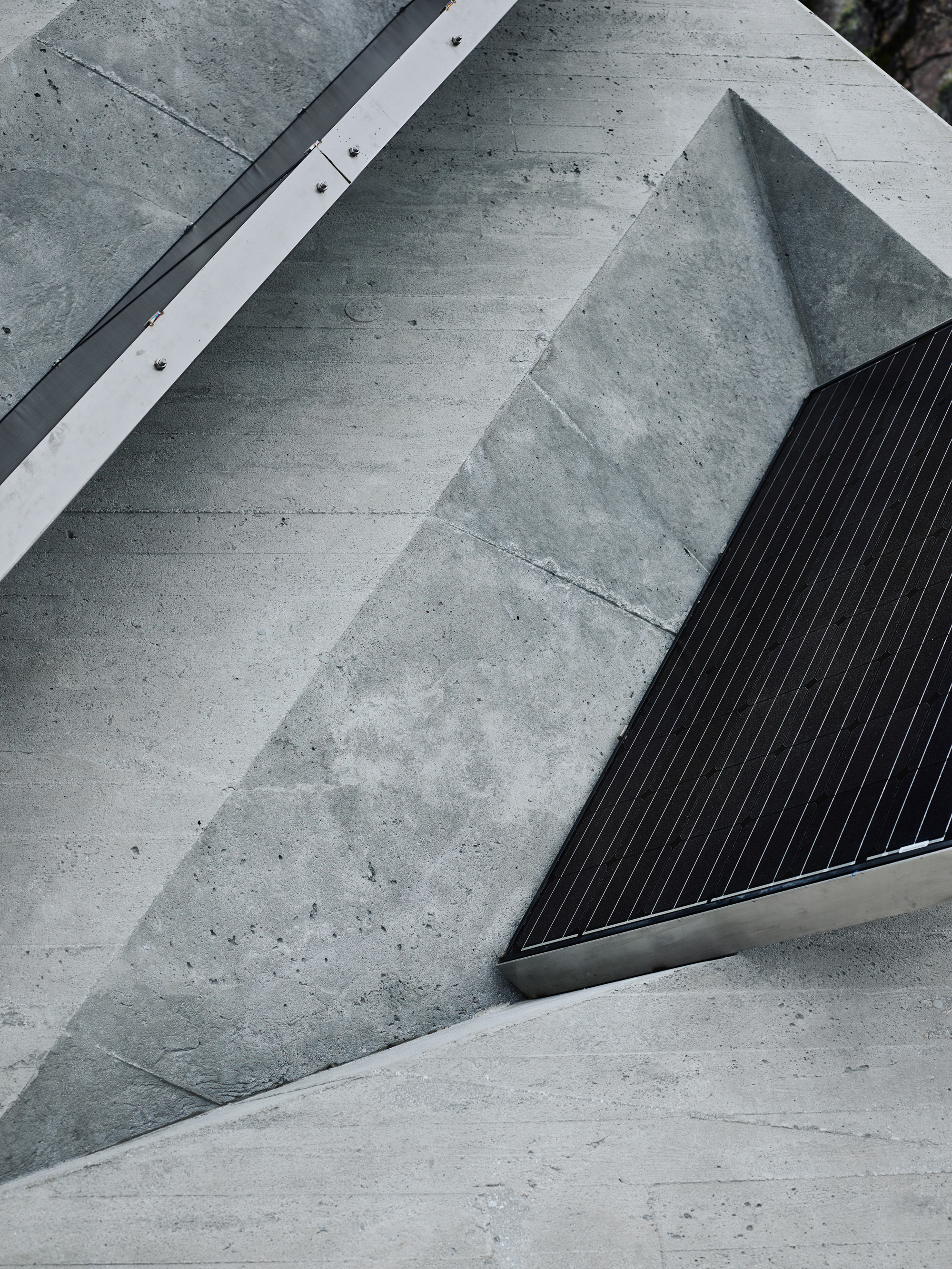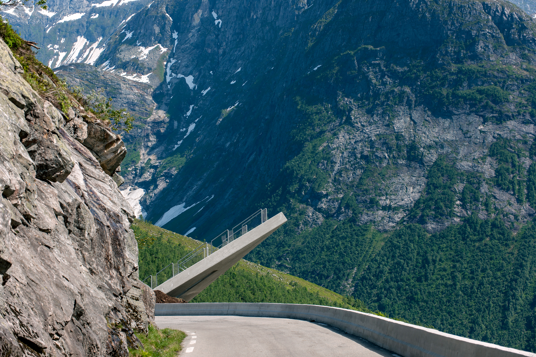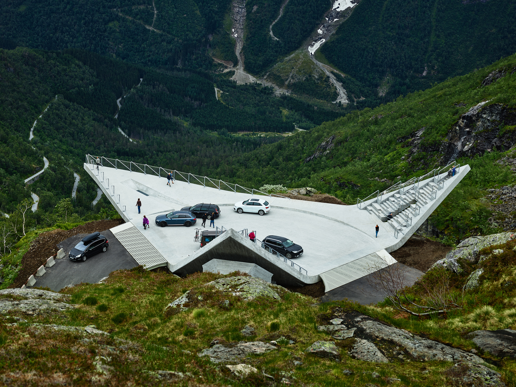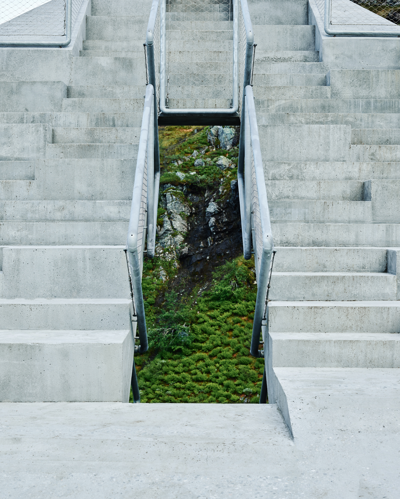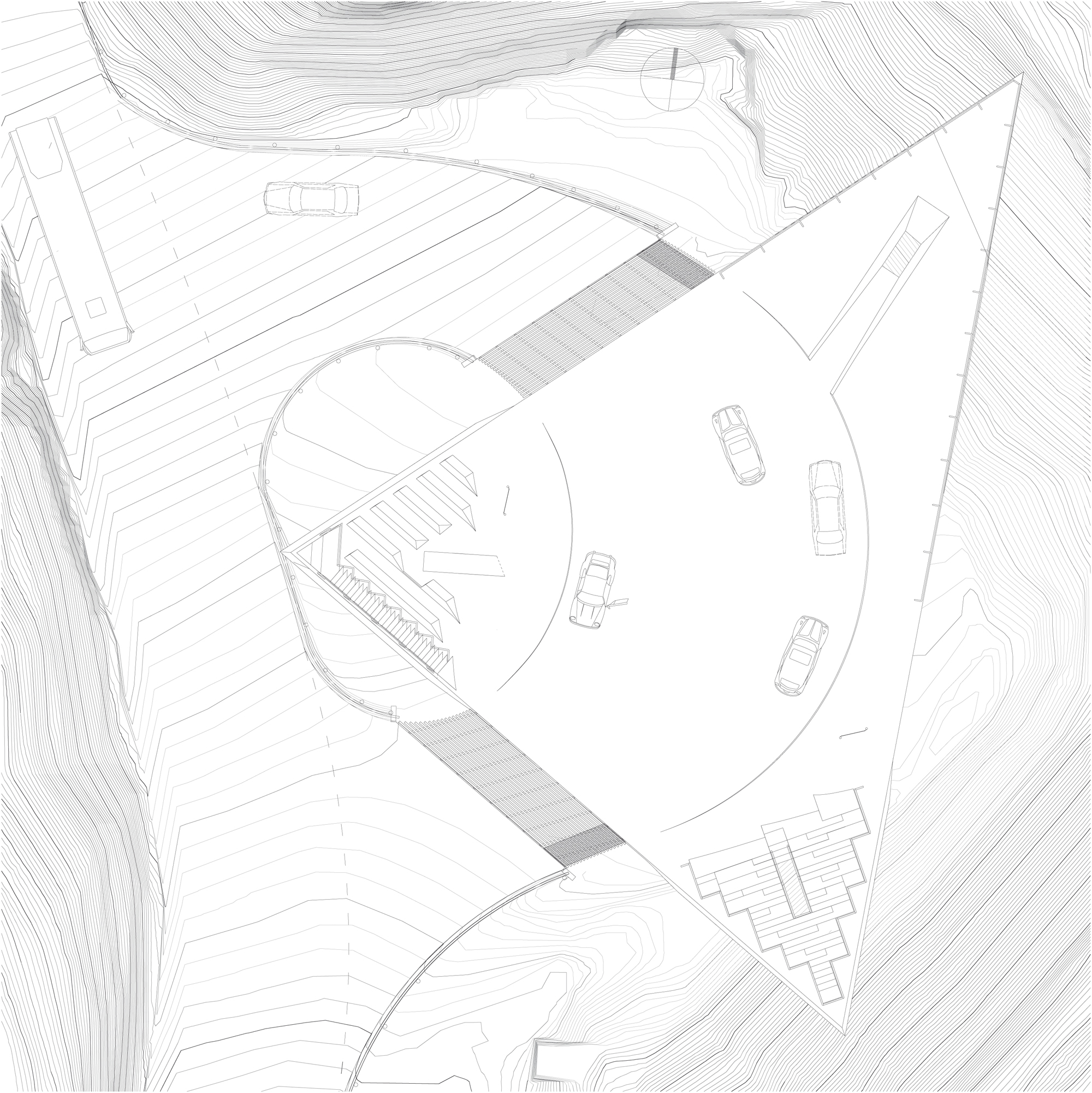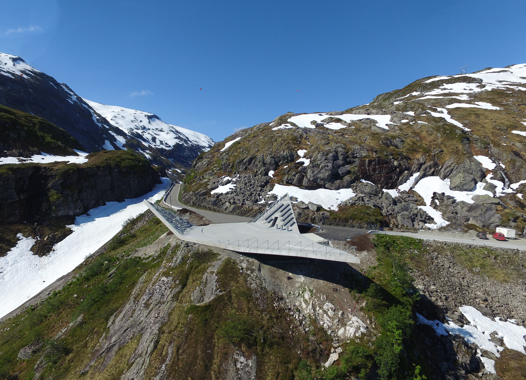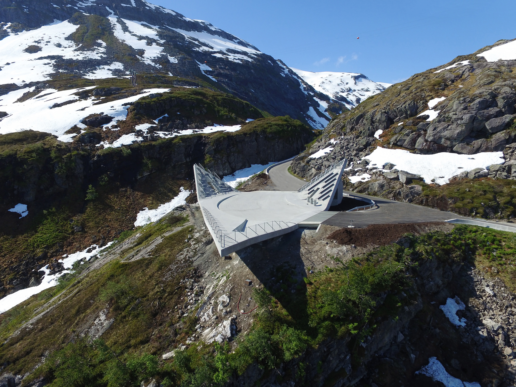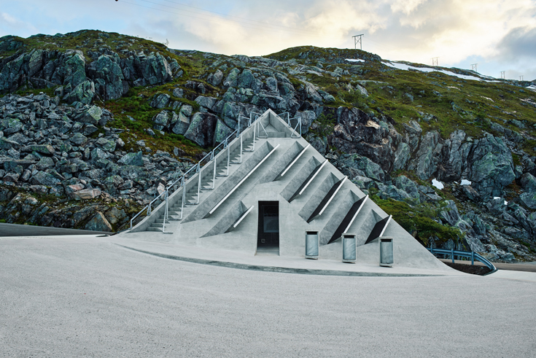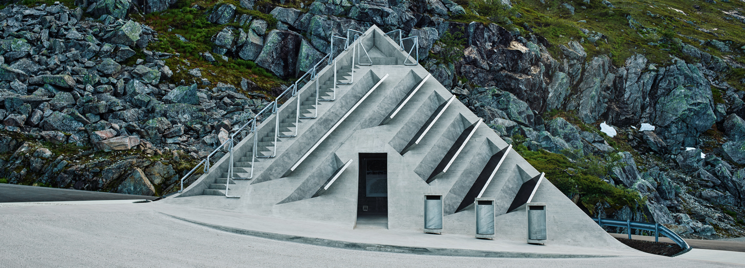Ready for Takeoff: Utsikten Lookout Point in Western Norway
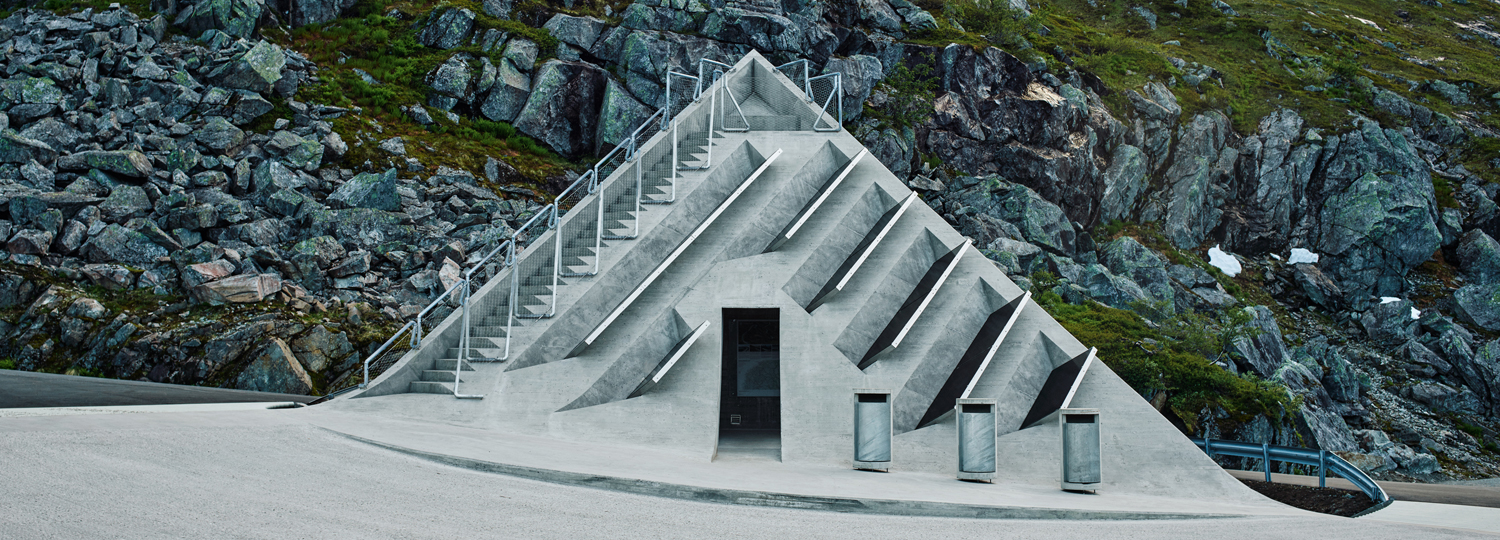
Photo: Einar Aslaksen
Like a bird that spreads its wings to fly off after a short rest on a mountain ledge, the corners of the 80-cm-thick concrete platform seem to rise towards the sky. After a series of tight curves, visitors who struggle their way up the serpentine finally reach the longed-for “peak” of the rest area, whereas drivers coming from the other direction, in this case the cordillera, are surprised by a majestically broad view over the landscape.
The triangular platform appears to have been poured from a single mould. Even the railing is independent in its shape: formed of thick tubular steel and covered with translucent mesh, it swings around the three wings like a protruding edge. Each of the upwardly folded corners has its own use: the most jutting one functions as a lookout point. Thanks to an indentation in the middle, rainwater can flow down and out. The second cantilever allows visitors to climb over steps that can be stood or sat upon. In rainy weather, they can go through the central cutout to the area under the lookout point and seek shelter there. The last corner, which faces the road, accommodates services: along with photovoltaic modules and customized garbage cans, there is a small toilet cabin.
The architects associate this project with a picnic blanket for an extended family: it has to be prepared in a well-conceived way to ensure the smooth running of a cosy picnic. CODE: architecture emphasize the clever zoning and safe coexistence of cars and visitors by processing the surface of the concrete in different ways: the circular path for cars lies a bit deeper and is sandblasted, while the footpath for travellers, including the three corners, is polished smooth. On the undersides of the three corners, the board planking can clearly be seen.
The geometry of the Utsikten lookout point may grow out of the mountainside, but has been arranged quite precisely. Because of the natural vegetation, the lookout will increasingly fit into the surrounding landscape over time. This is part of the plan.
The triangular platform appears to have been poured from a single mould. Even the railing is independent in its shape: formed of thick tubular steel and covered with translucent mesh, it swings around the three wings like a protruding edge. Each of the upwardly folded corners has its own use: the most jutting one functions as a lookout point. Thanks to an indentation in the middle, rainwater can flow down and out. The second cantilever allows visitors to climb over steps that can be stood or sat upon. In rainy weather, they can go through the central cutout to the area under the lookout point and seek shelter there. The last corner, which faces the road, accommodates services: along with photovoltaic modules and customized garbage cans, there is a small toilet cabin.
The architects associate this project with a picnic blanket for an extended family: it has to be prepared in a well-conceived way to ensure the smooth running of a cosy picnic. CODE: architecture emphasize the clever zoning and safe coexistence of cars and visitors by processing the surface of the concrete in different ways: the circular path for cars lies a bit deeper and is sandblasted, while the footpath for travellers, including the three corners, is polished smooth. On the undersides of the three corners, the board planking can clearly be seen.
The geometry of the Utsikten lookout point may grow out of the mountainside, but has been arranged quite precisely. Because of the natural vegetation, the lookout will increasingly fit into the surrounding landscape over time. This is part of the plan.
Further information:
Finnished: Juni 2016
Architectes: Eivind Nygaard, Bjarne Ringstad
Engineers: B-consult (Steinar Bjercke), DIFK (Florian Kosche)
Contractor: Veidekke Sandane; National Tourist Routes
Area: 850 m2 Photographers: Einar Aslaksen, Eivind Nygaard, Jiri Havran, Ola Aaberge
Architectes: Eivind Nygaard, Bjarne Ringstad
Engineers: B-consult (Steinar Bjercke), DIFK (Florian Kosche)
Contractor: Veidekke Sandane; National Tourist Routes
Area: 850 m2 Photographers: Einar Aslaksen, Eivind Nygaard, Jiri Havran, Ola Aaberge
