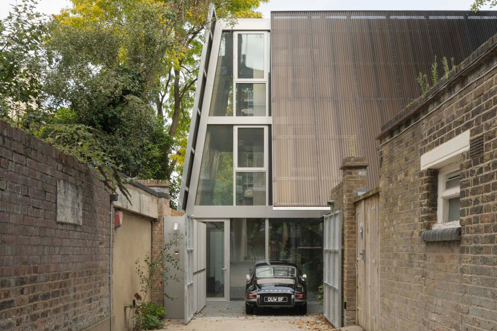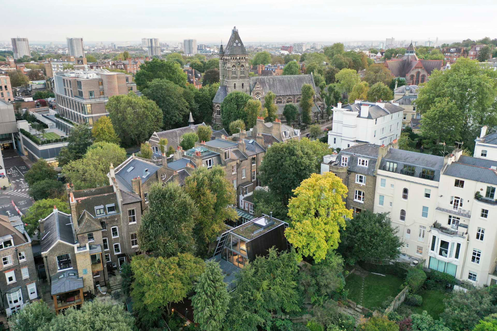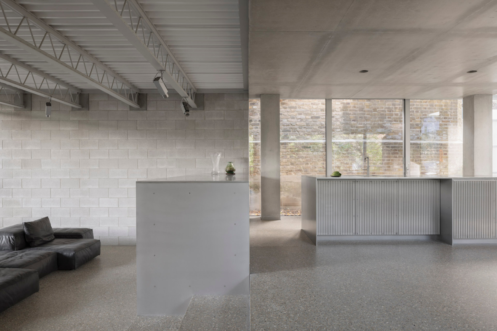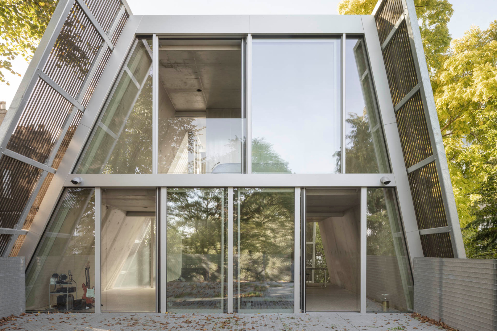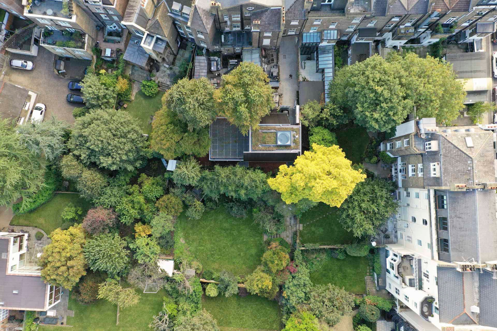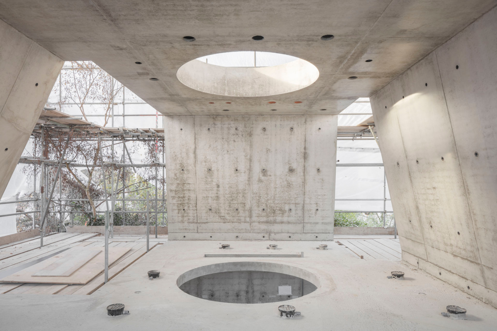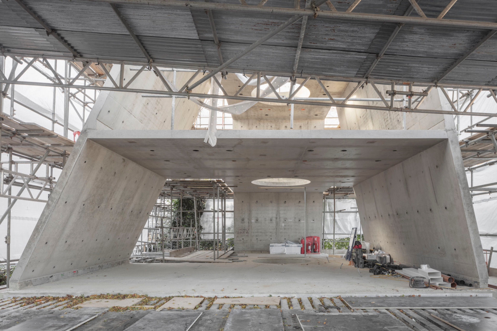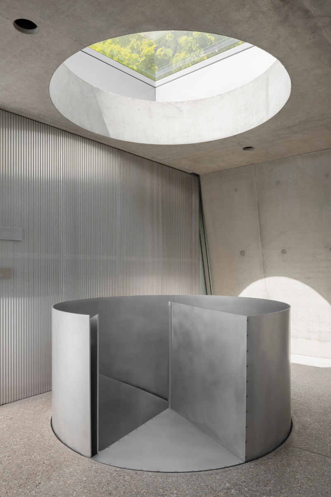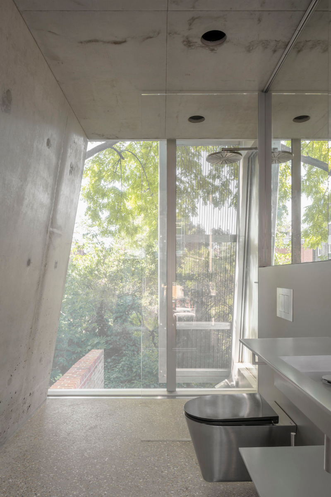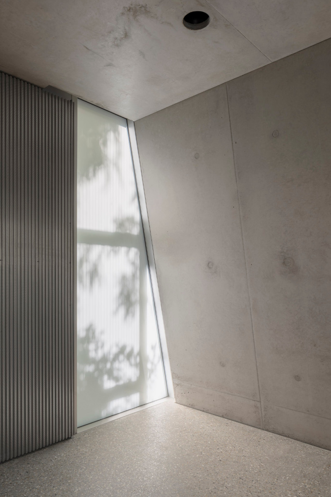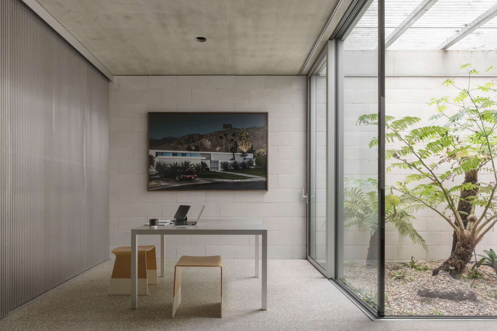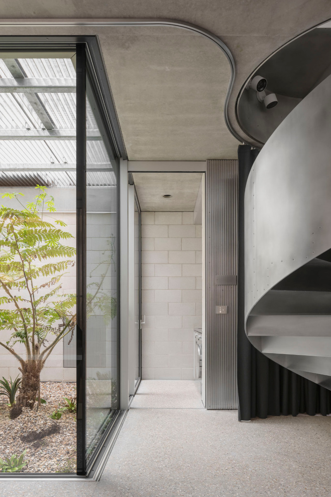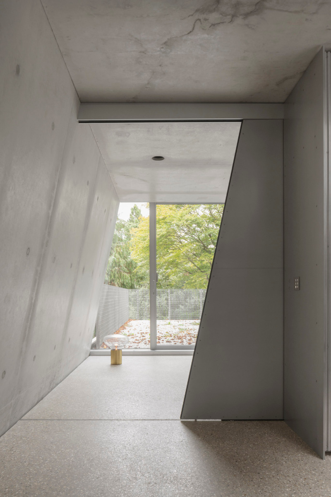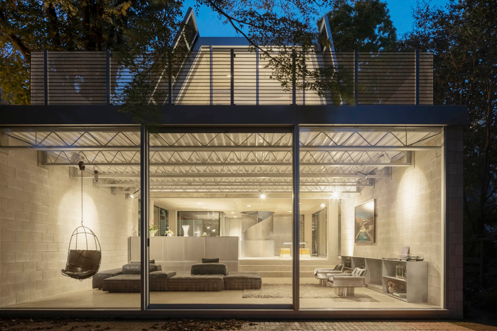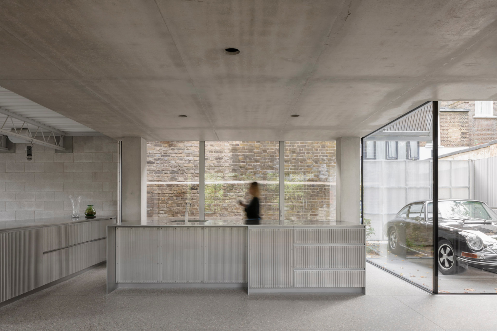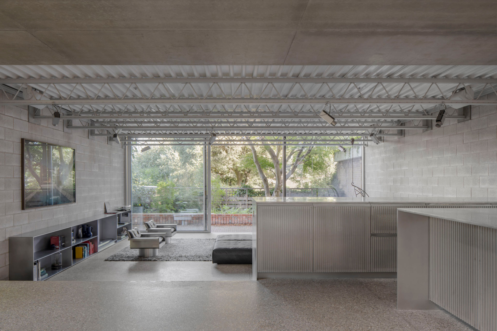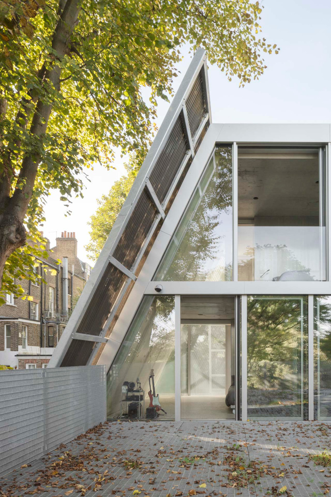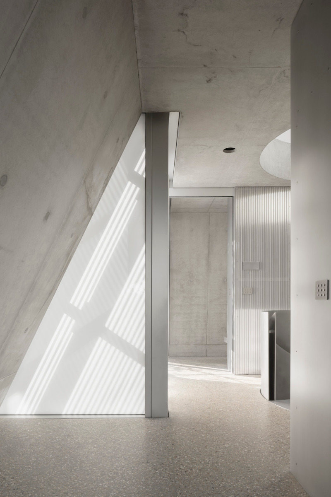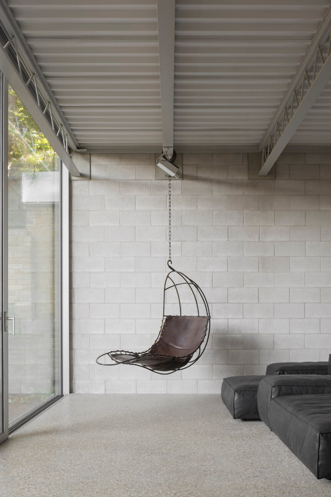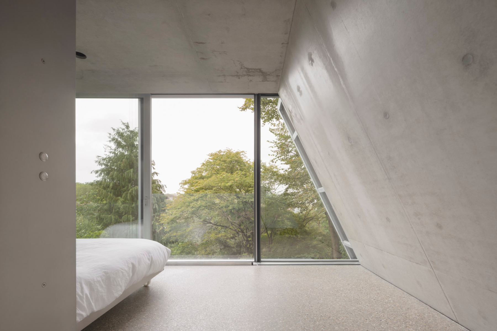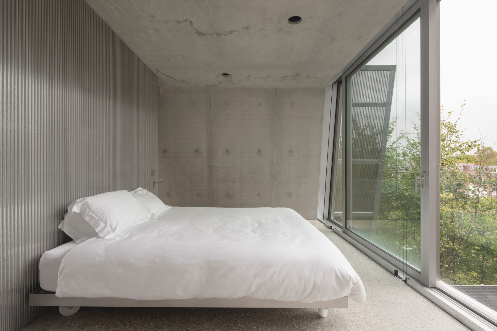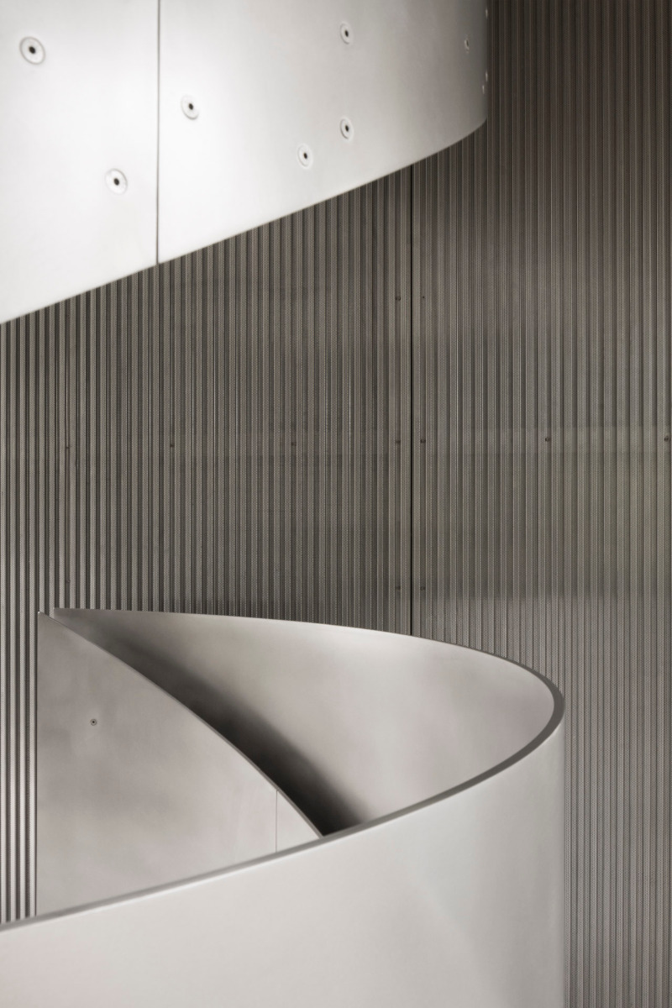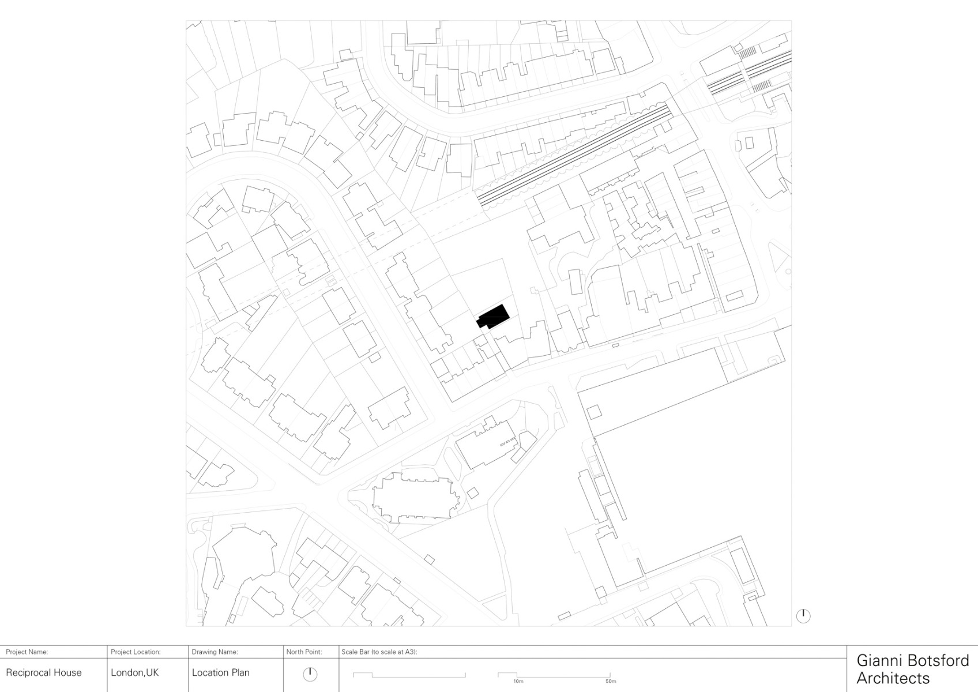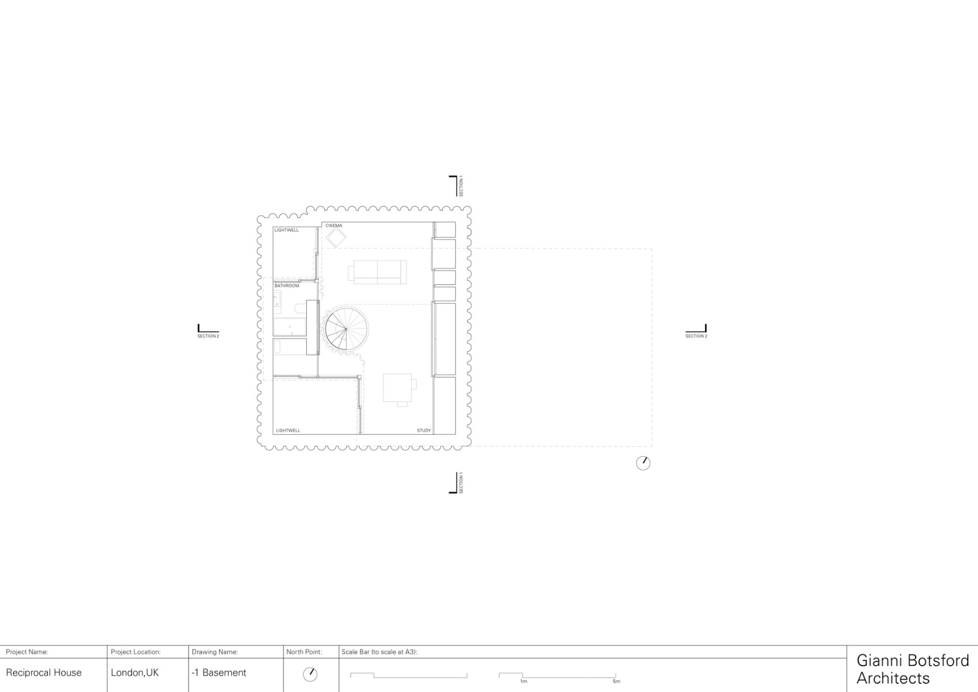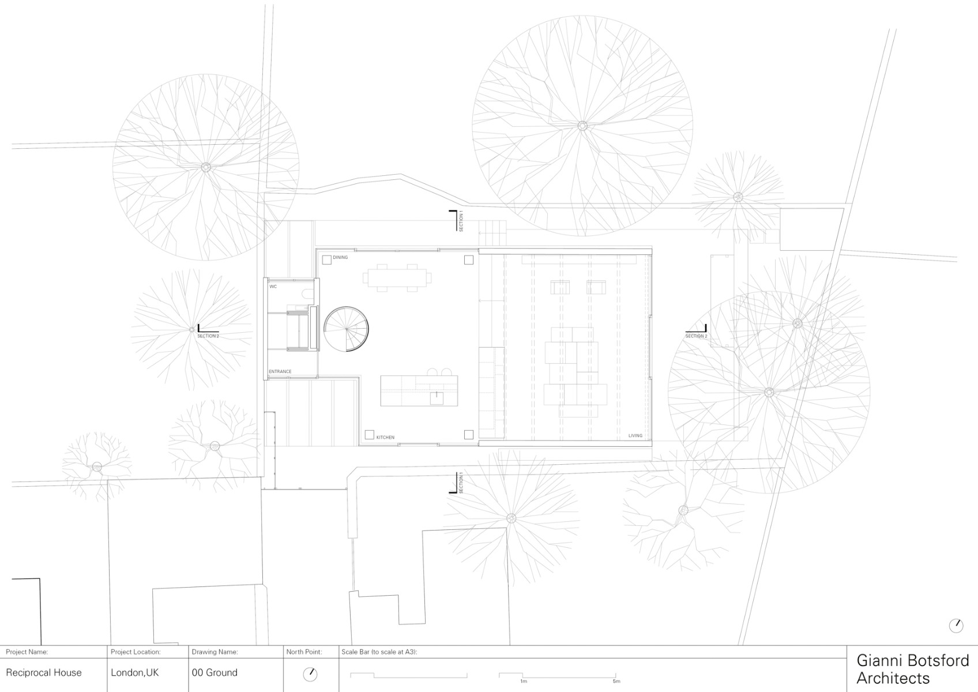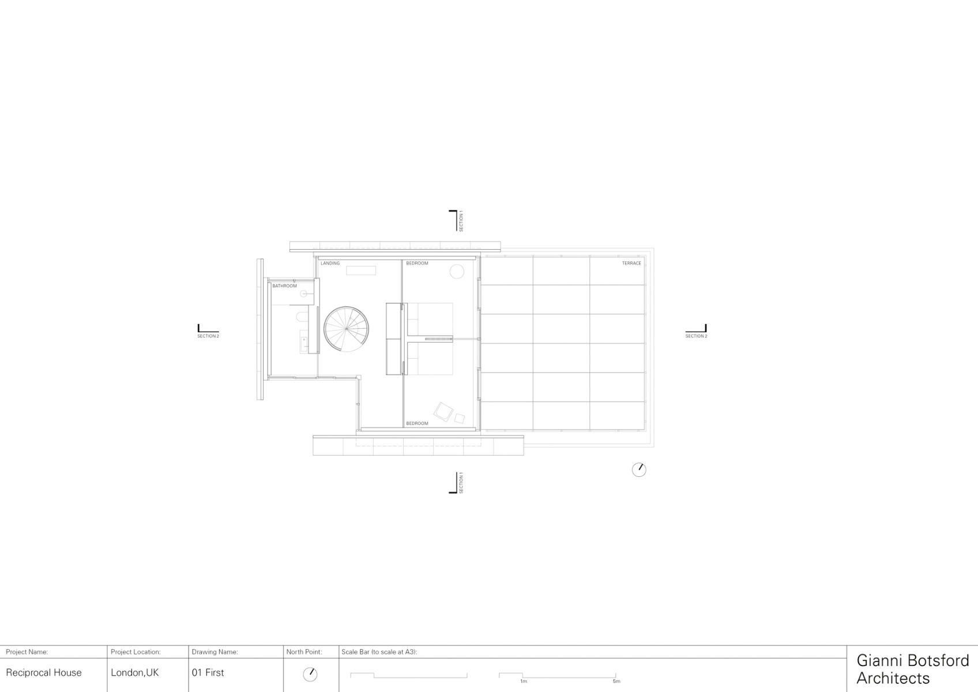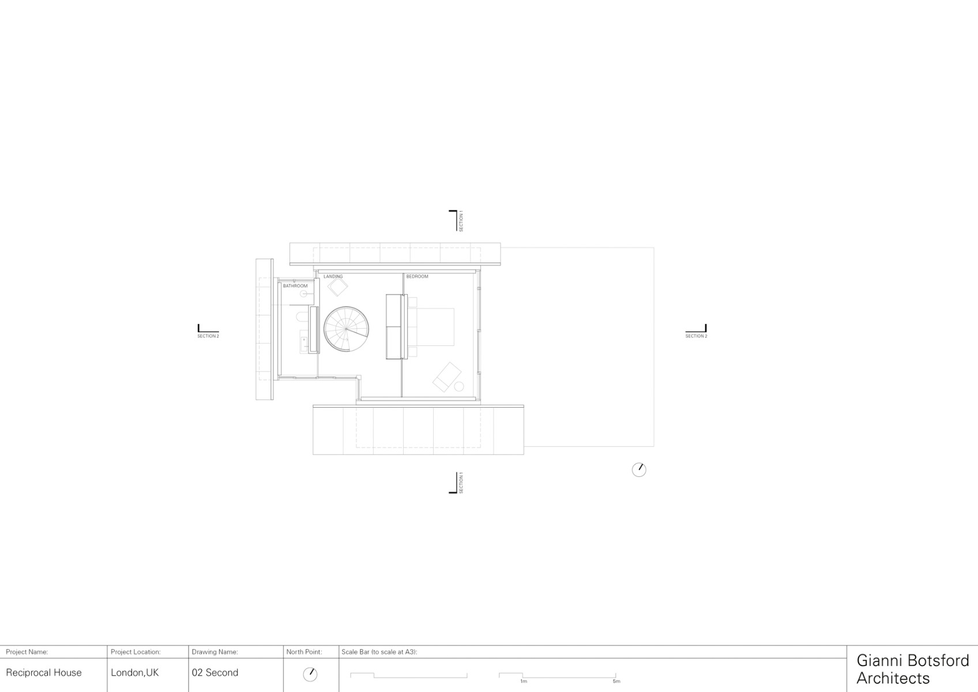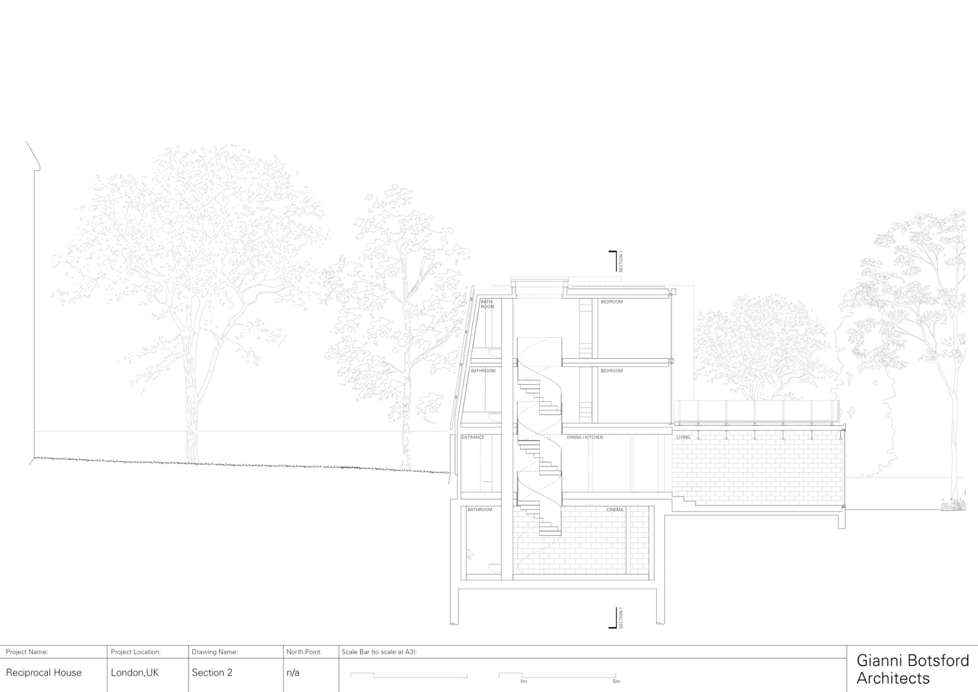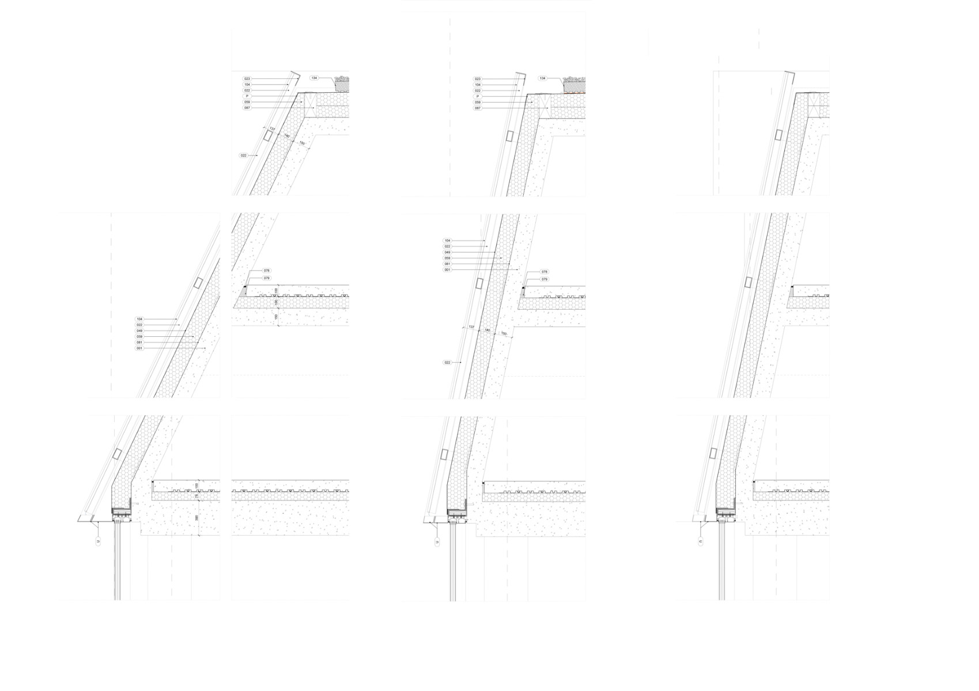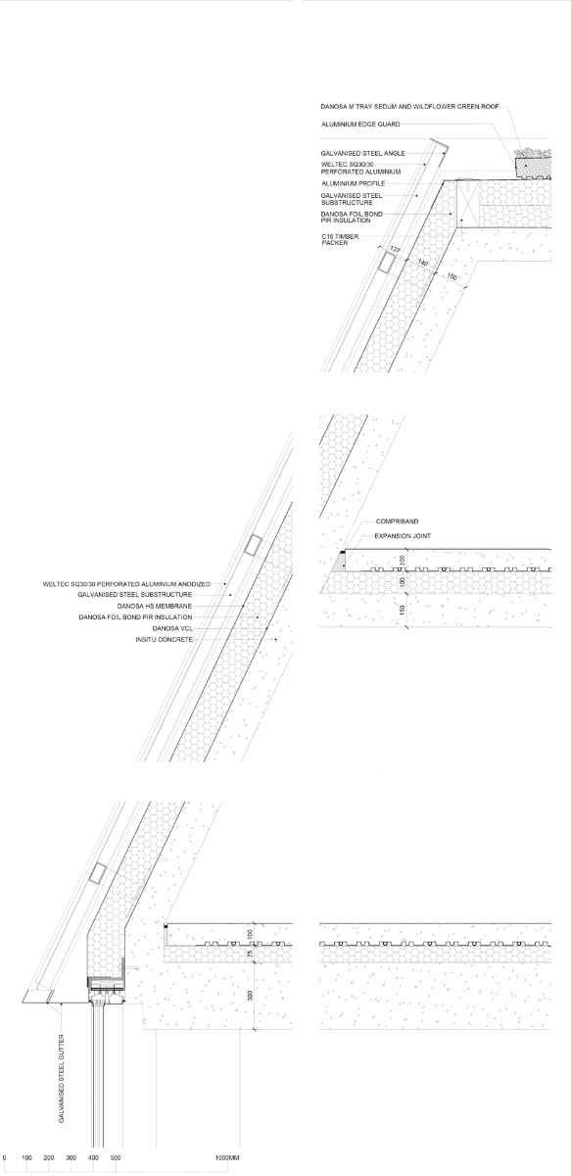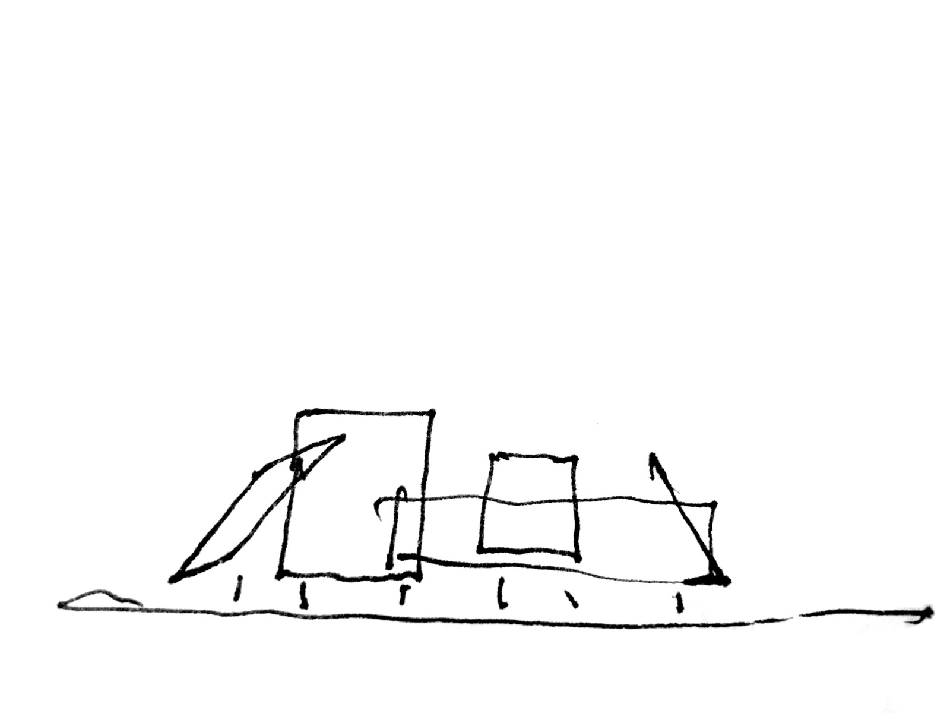Foster conversion rebuilt
Reciprocal House in London by Gianni Botsford

The converted house is clad in two-storey perforated aluminium panels that blend it into the backyard vegetation. © Schnepp + Renou
It was one of the first commissions for Norman Foster and his practice, which was founded in 1967. A well-known London journalist asked Foster Associates to convert and extend his former coach house in a courtyard at the back of his property in the Hampstead district. The brief was to create a new entrance area and a spacious music room overlooking the garden. Patti Hopkins took on the project, setting up her own practice with her husband Michael in 1976 and creating the famous Hopkins House nearby.
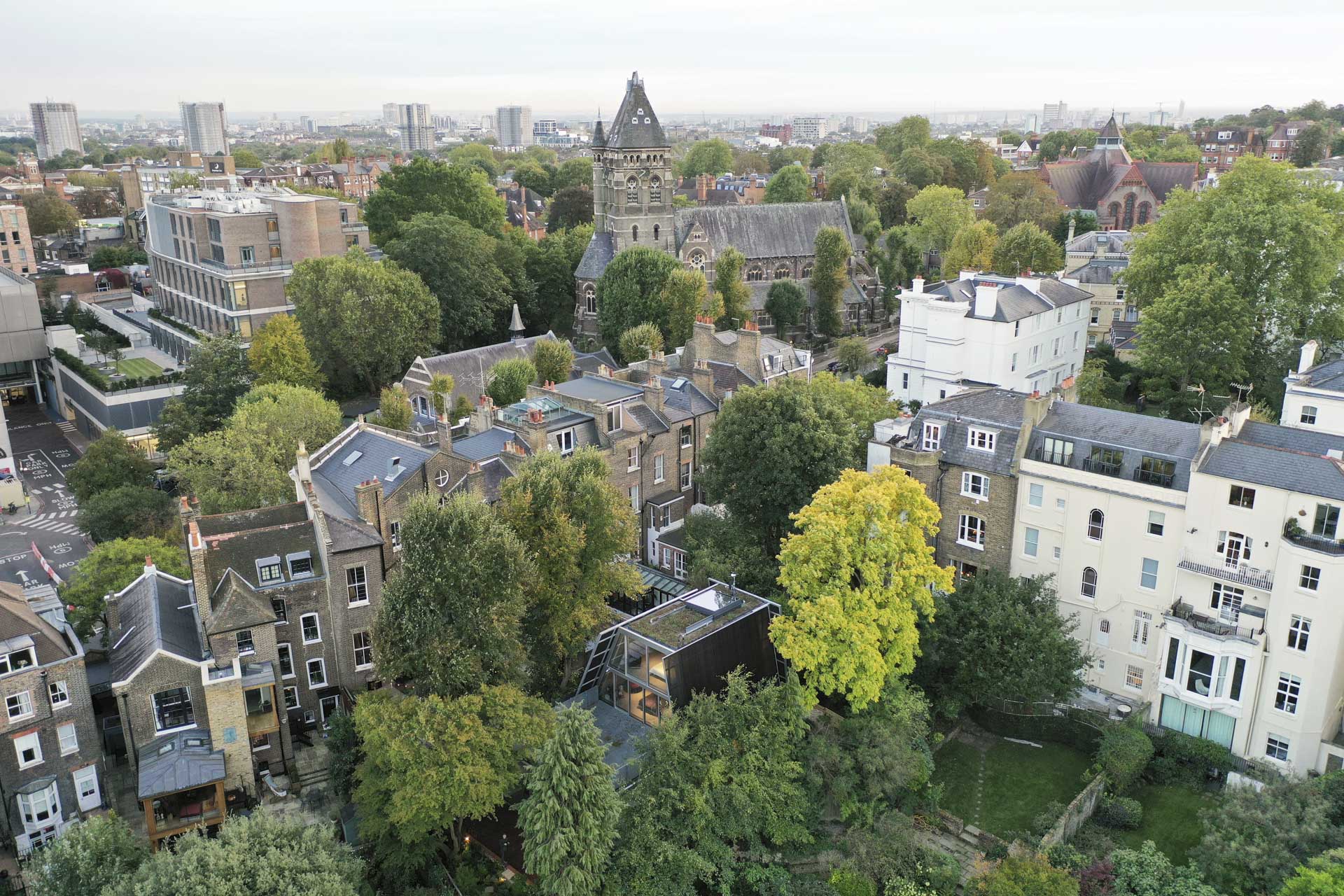

The Reciprocal House is surrounded by much larger buildings in the North London district of Hampstead. © James Eagle
A conversion with a twist!
In 2017, the new owner of the house approached Gianni Botsford to adapt it to meet current requirements. After a lengthy design phase involving numerous working models, the concept was finalised: the historic old building would be demolished and replaced by a three-storey front building with a basement. The basement houses a home cinema and a workspace, both of which receive light from outside via light wells. The first floor is reserved for the children, while the parents live on the second floor. The kitchen and dining area in the new building and the living room in the former 1960s annex complement each other to form a continuous space on the ground floor.
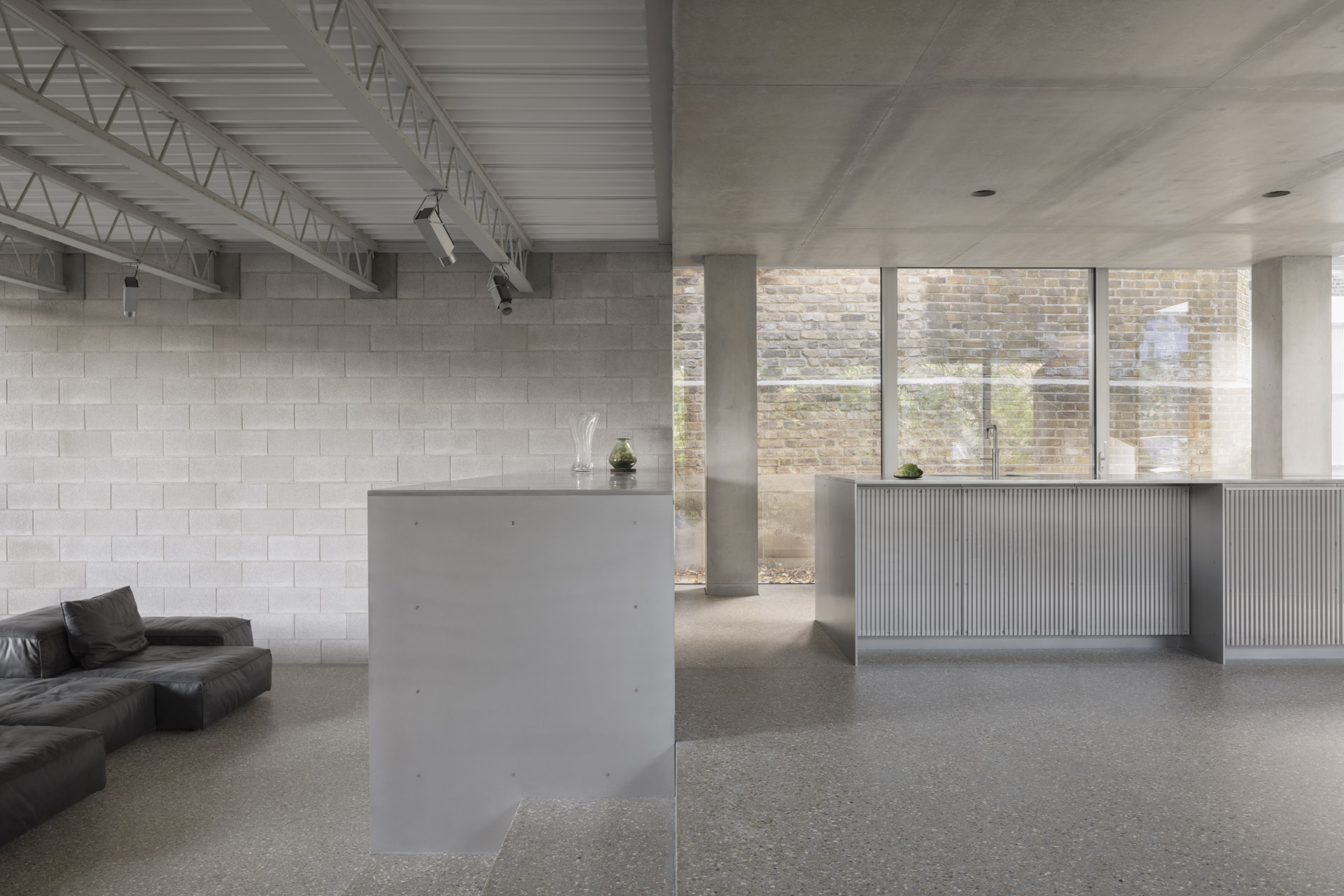

The interface between the old and the new can be seen on the left in the form of the original extension designed by Foster Associates in the 1960s and on the right in the form of the three-storey new building designed by Gianni Botsford Architects. © Schnepp + Renou
A continuous space with differences
Nevertheless, three steps and a noticeable contrast in materials make it clear where the old building ends and the new extension begins. The extension by Foster Associates features a higher ceiling, grey concrete block walls and delicate ceiling beams supporting a flat trapezoidal sheet metal roof. In contrast, Gianni Botsford's new building is characterised by exposed concrete walls and ceilings. Continuous flooring and generous window openings in the exterior walls ensure continuity between the two halves of the space.
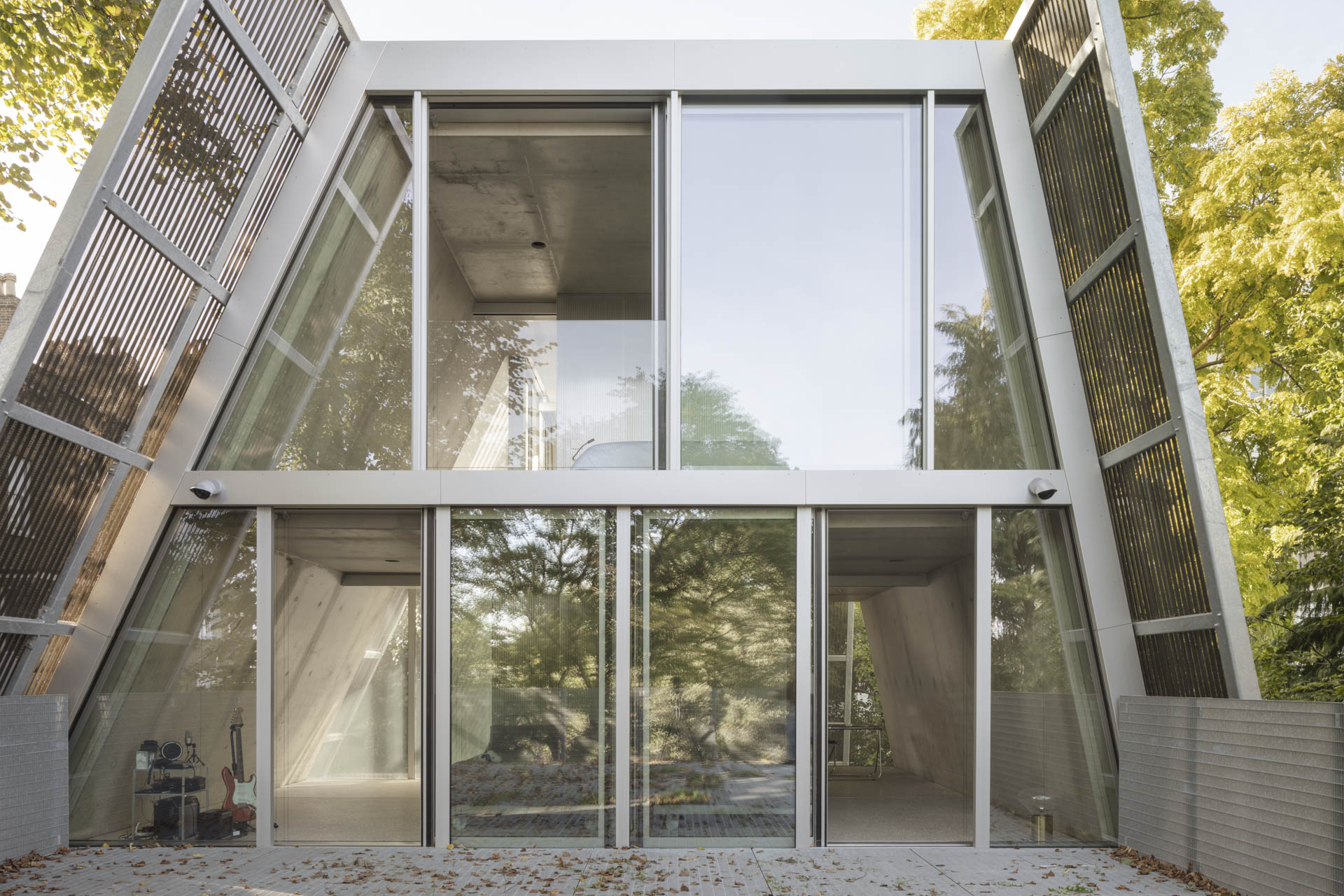

At the rear, the two upper floors open up to a 56 m² roof terrace with floor-to-ceiling glass surfaces. © Schnepp + Renou
Exposed concrete, aluminium & glass
Like Foster Associates, Gianni Botsford Architects opted for industrial materials for the interior, particularly aluminium. These materials were used to construct the spiral staircase connecting all floors, the sliding doors on the upper floors, and much of the furniture. The striking sloping roof, which extends over two floors and pays homage to 19th-century mansard roofs, blends in with the surrounding vegetation in the rear courtyard thanks to perforated brown aluminium panels. Inside, these panels envelop the solid concrete roof and the upper-floor windows, acting as light filters. The internal spiral staircase is lit and ventilated by a skylight that slides to one side. A 56 m² roof terrace has been created on top of the extension.
Architecture: Gianni Botsford Architects
Client: private
Location: London (UK)
Structural engineering: Tall Engineers
Landscape architecture: FFLO
Building services engineering: Integration
Monument protection: HCUK
Contractor: New Wave
