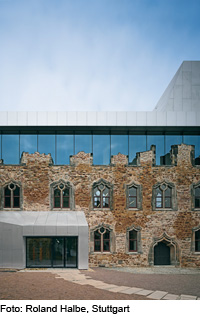Refurbishment and Extension of Art Museum in the Mortitzburg

Moritzburg in Halle is one of the most impressive castles to be built in central Germany in the late middle ages. Originally the sumptuous seat of Magdeburg’s archbishops, it was reduced to rubble during the Thirty Years’ War. Over the ages, a variety of functions and styles have been foisted on the castle. Since 1904, the municipal museum of arts and crafts has been housed in the south and east wings. The ruins on the north and west were made fit for occupation again to provide much-needed additional exhibition space. An aluminium-clad roof, articulated by skylights rising and falling irregularly in response to the extant, non-uniform structures, tops off the historic shell. It appears to hover above the old walls. The new circulation tower – on the site of the former southwest bastion – and the entryway projecting out from the facade adopt the formal vocabulary of the roof. They pay homage to the art of Lyonel Feininger and to the Moritzburg’s eventful history.
The interiors of the west and north wings – at one time the archbishops’ state rooms and living quarters – remain intact and have been re-consolidated. The entire first storey consists of a single space that provides optimal flexibility. Catwalks lead to the exhibition spaces – in white cubes suspended from the roof structure – on the second storey. The multi-storey voids are a foil to the tapered, volumetric skylights.
