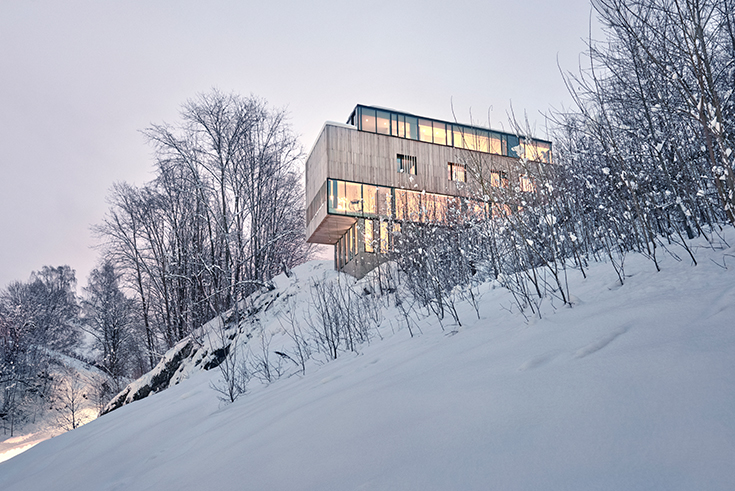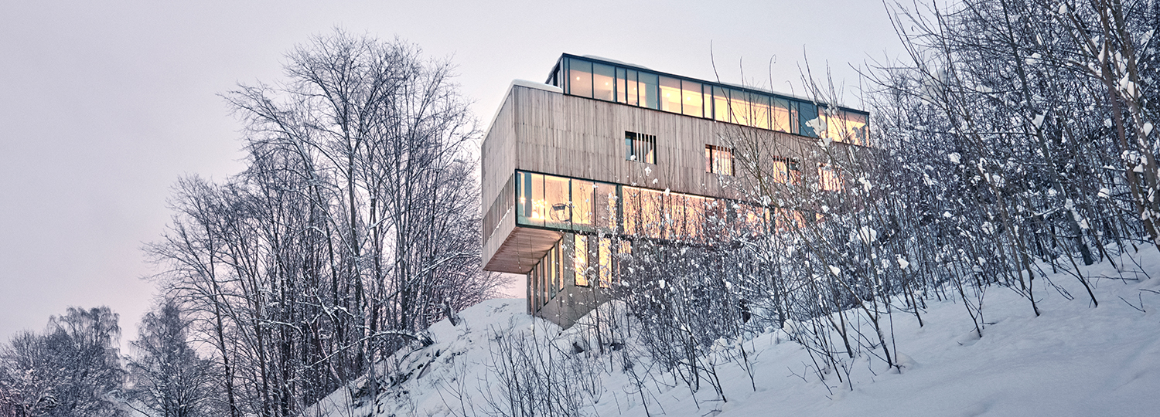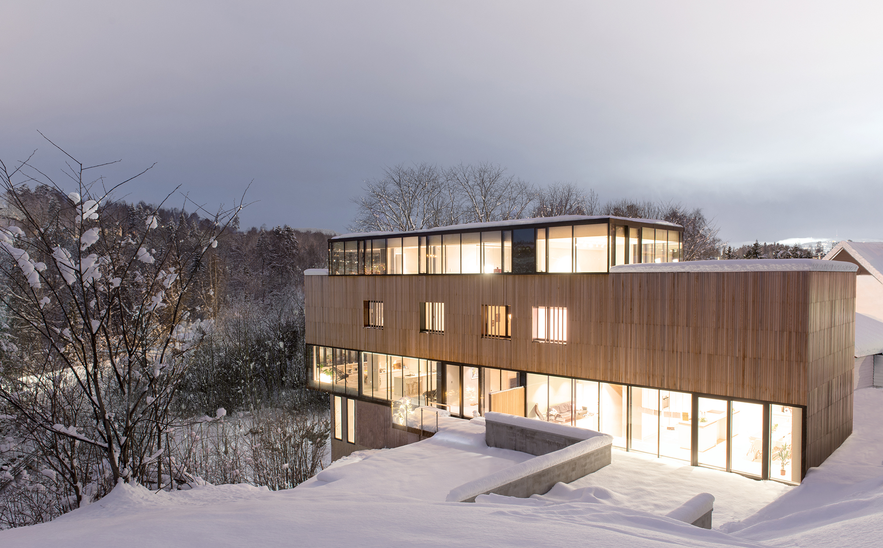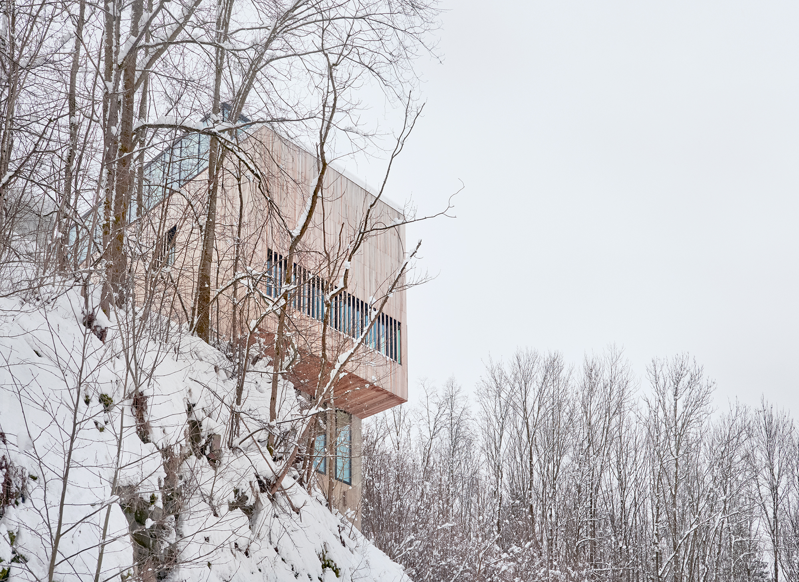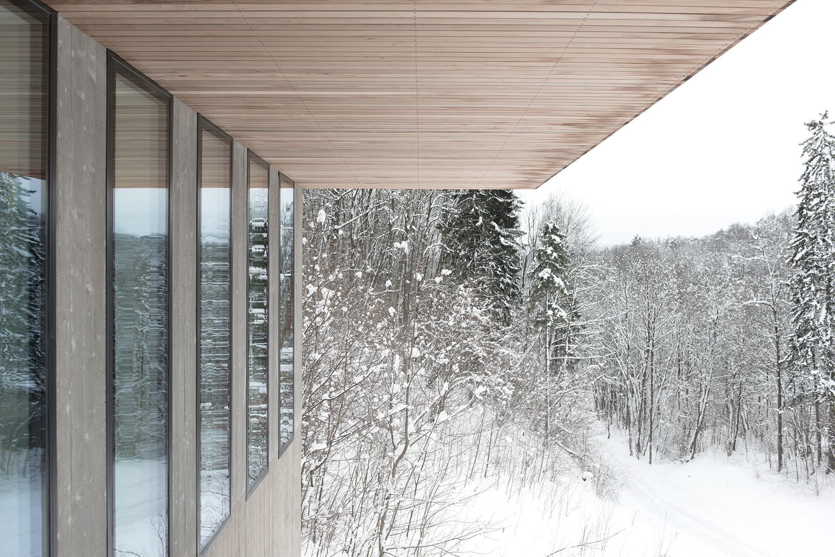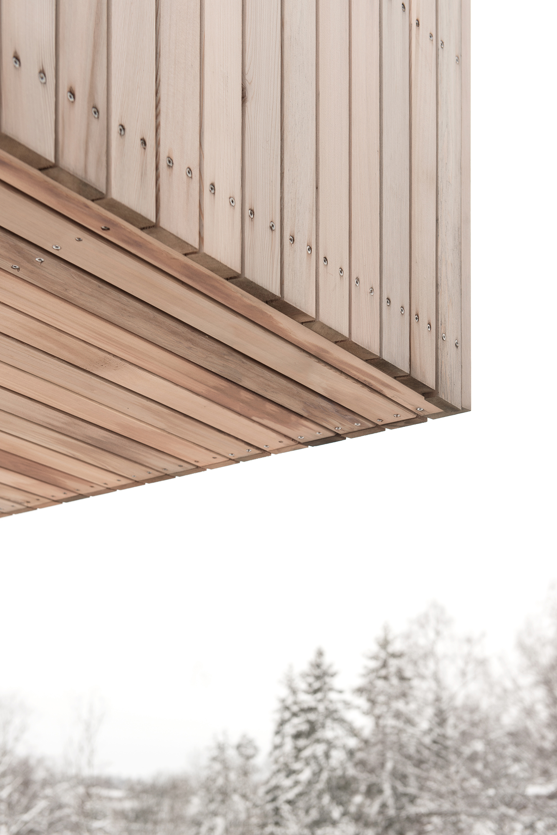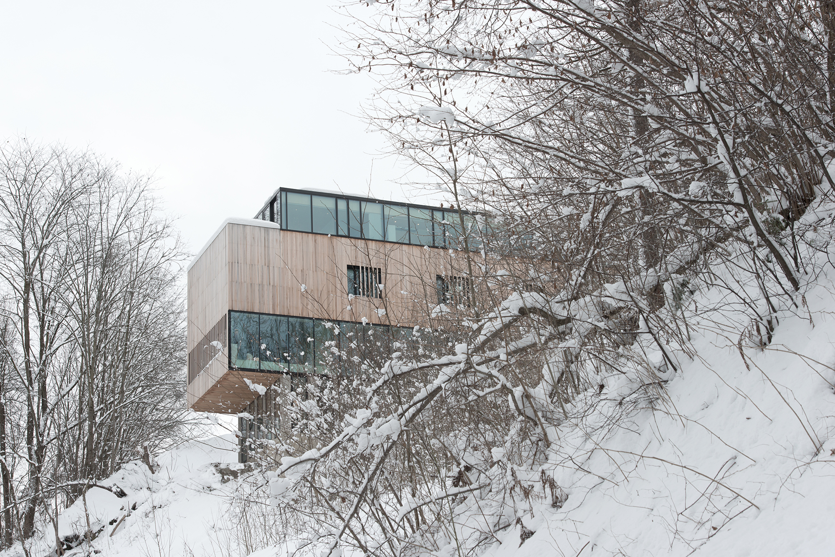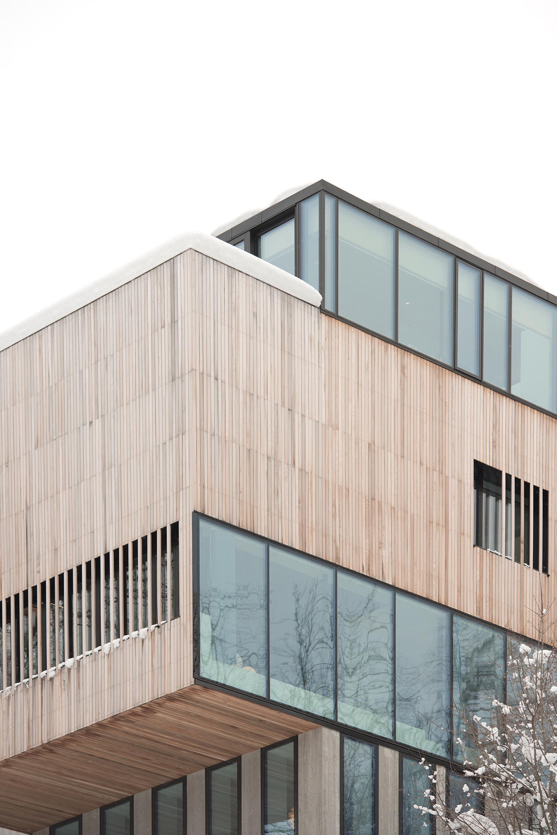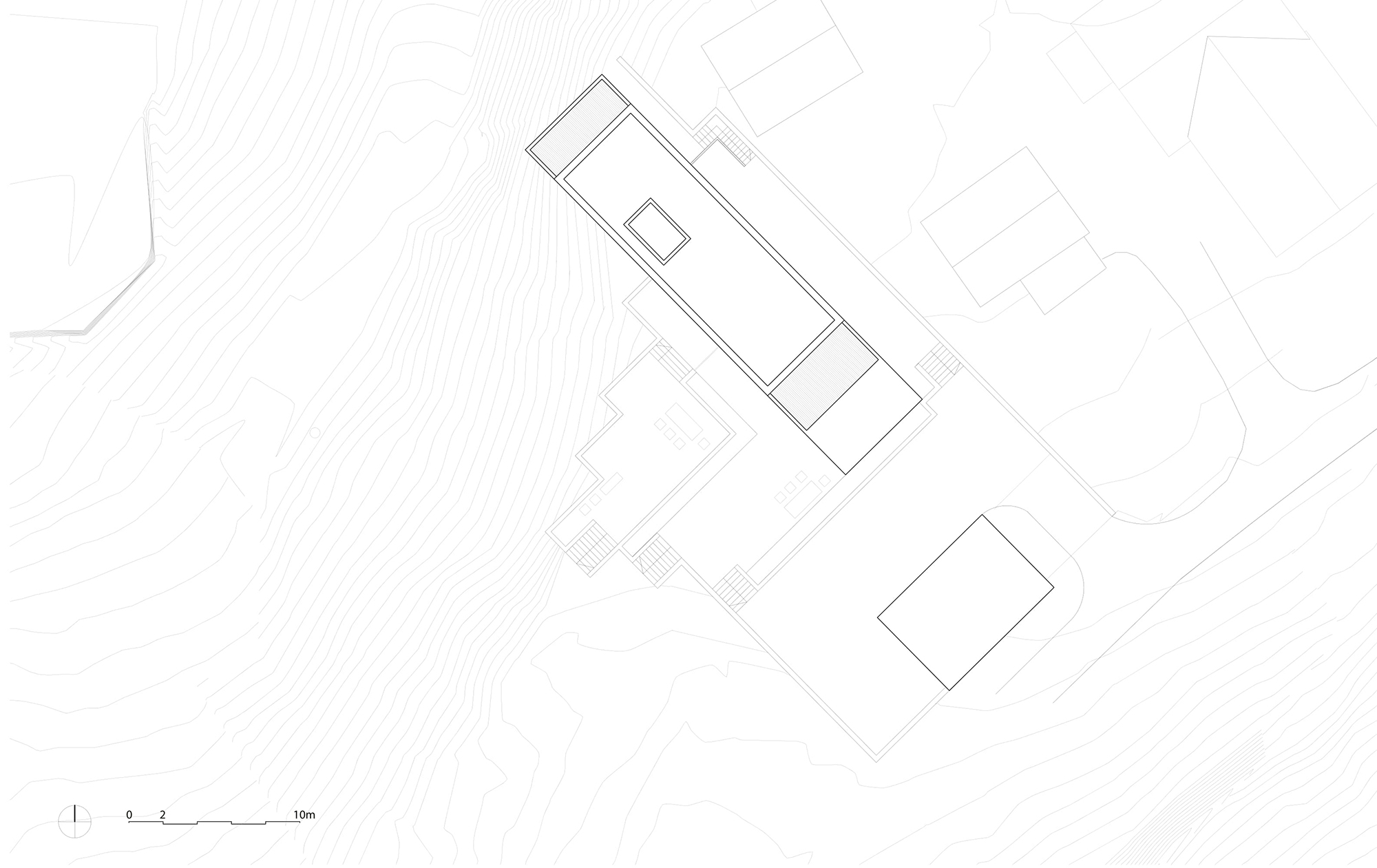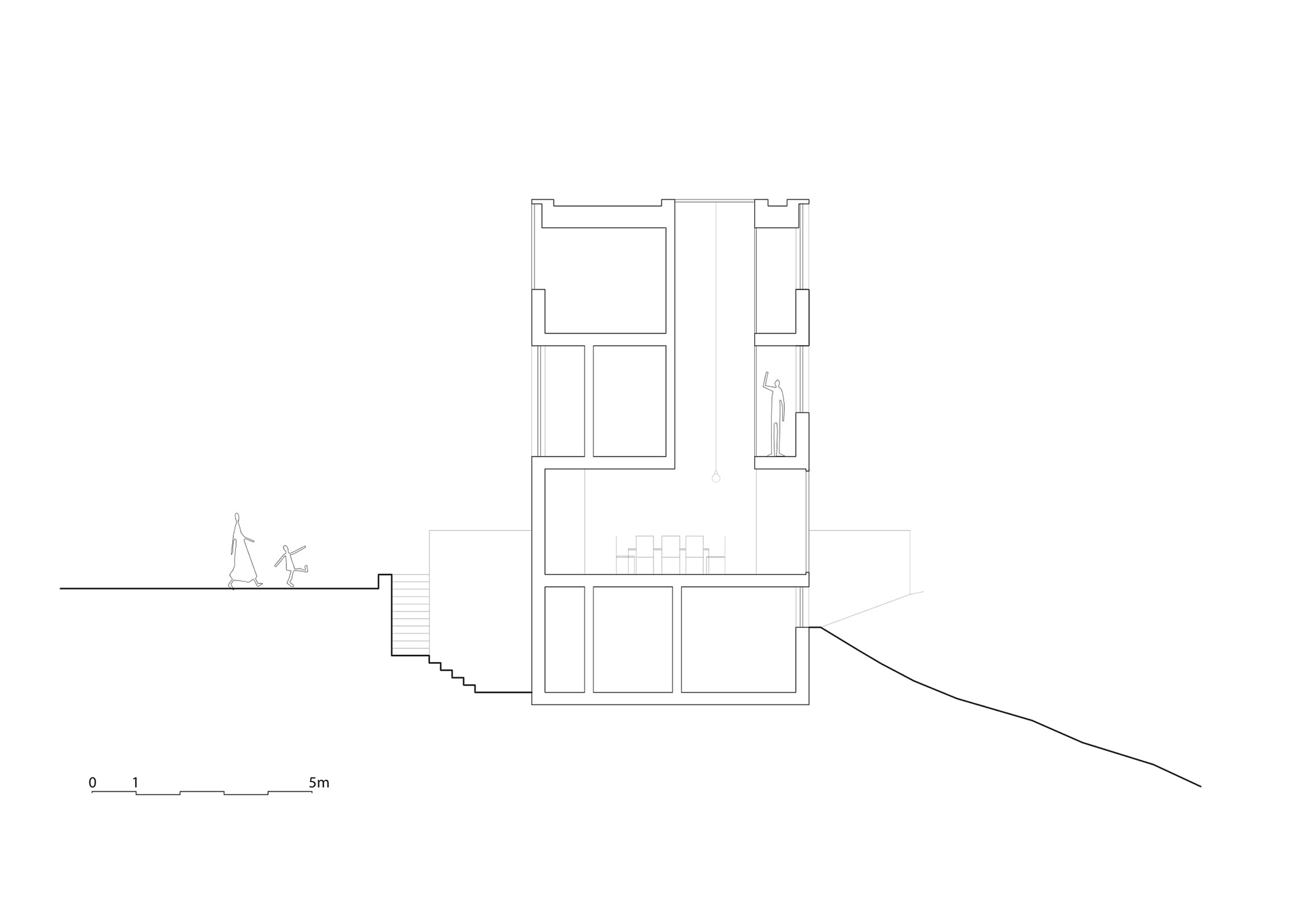Reiulf Ramstad Arkitekter Design Two-in-One House

Foto: Ivar Kvaal, Reiulf Ramstad Arkitekter
The sloping parcel of land near Sandvika is surrounded by deciduous trees. In terms of planning, it involved a bit of finesse- particularly concerning the craggy topography. The land falls to the northwest and is accessed from the southeast. Reiulf Ramstad Arkitekten conceived Two-in-One House as a sleek construction that contrasts with the raw landscape, yet works with it as well.
A concrete base that forms the foundation of the four-storey building creates a precise meeting point of architecture and landscape. Above, two storeys jut slightly on their front transverse sides. A small top storey with terrace areas giving a panoramic view of the natural surroundings completes the design.
The exterior views are characterized by a fascinating duality of massiveness and transparency. While the concrete base appears hermetically sealed apart from a few openings on the front of the house, the longitudinal side of the ground floor is completely glazed from floor to ceiling. Vertical wooden slatting covers the first upper floor; the narrow cedar panels create a reference to the landscape. Closed nearly in its entirety, the façade draws itself over the few windows like a screen. A light glass structures completes Two-in-One House. The simple shell of concrete and wood is complemented by the narrow, black steel framework for the glazing, which gives the house an elegant touch.
The spatial distribution can be discerned from outside. The lower level is home to a separate apartment. The upper areas are divided into front and back portions offering living space for two families. Communal areas such as kitchens and living rooms are accommodated on the entry level; they are flooded with light thanks to the many windows. The more private spaces on the first upper floor represent a sheltered retreat before the top storey creates a connection to the surrounding area.
A concrete base that forms the foundation of the four-storey building creates a precise meeting point of architecture and landscape. Above, two storeys jut slightly on their front transverse sides. A small top storey with terrace areas giving a panoramic view of the natural surroundings completes the design.
The exterior views are characterized by a fascinating duality of massiveness and transparency. While the concrete base appears hermetically sealed apart from a few openings on the front of the house, the longitudinal side of the ground floor is completely glazed from floor to ceiling. Vertical wooden slatting covers the first upper floor; the narrow cedar panels create a reference to the landscape. Closed nearly in its entirety, the façade draws itself over the few windows like a screen. A light glass structures completes Two-in-One House. The simple shell of concrete and wood is complemented by the narrow, black steel framework for the glazing, which gives the house an elegant touch.
The spatial distribution can be discerned from outside. The lower level is home to a separate apartment. The upper areas are divided into front and back portions offering living space for two families. Communal areas such as kitchens and living rooms are accommodated on the entry level; they are flooded with light thanks to the many windows. The more private spaces on the first upper floor represent a sheltered retreat before the top storey creates a connection to the surrounding area.
