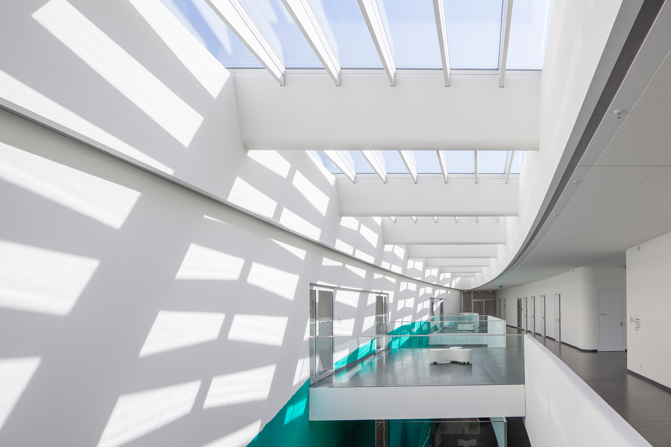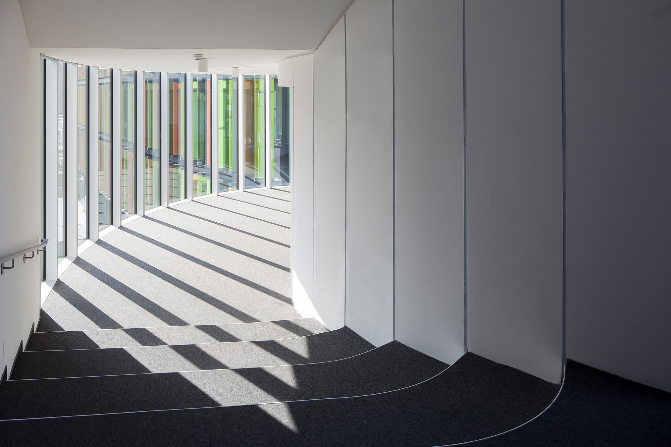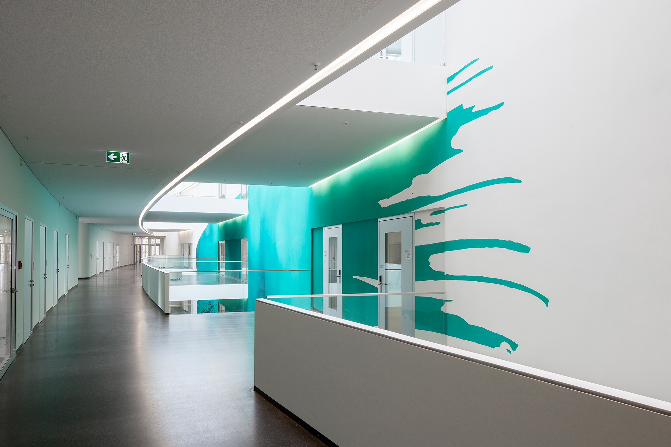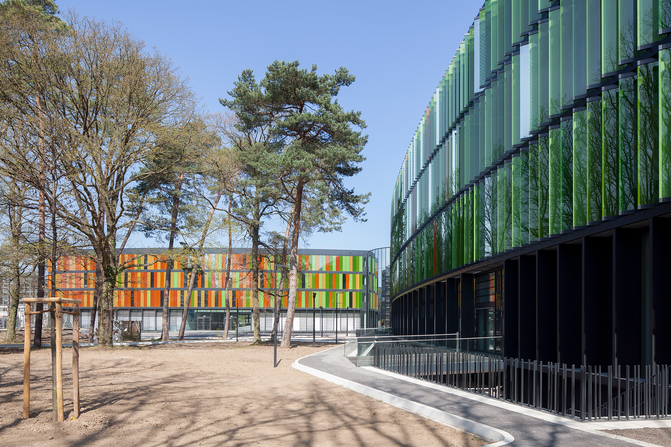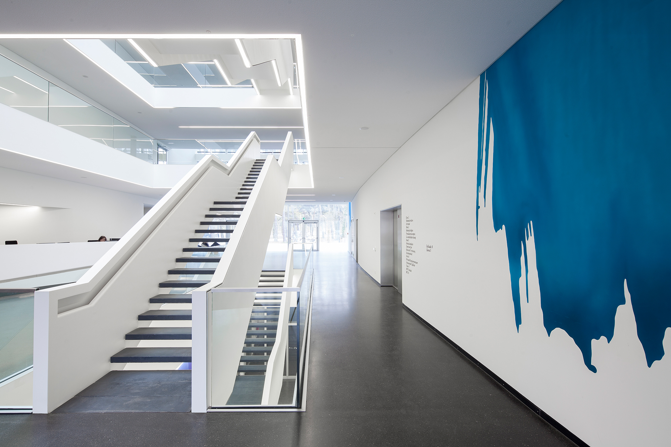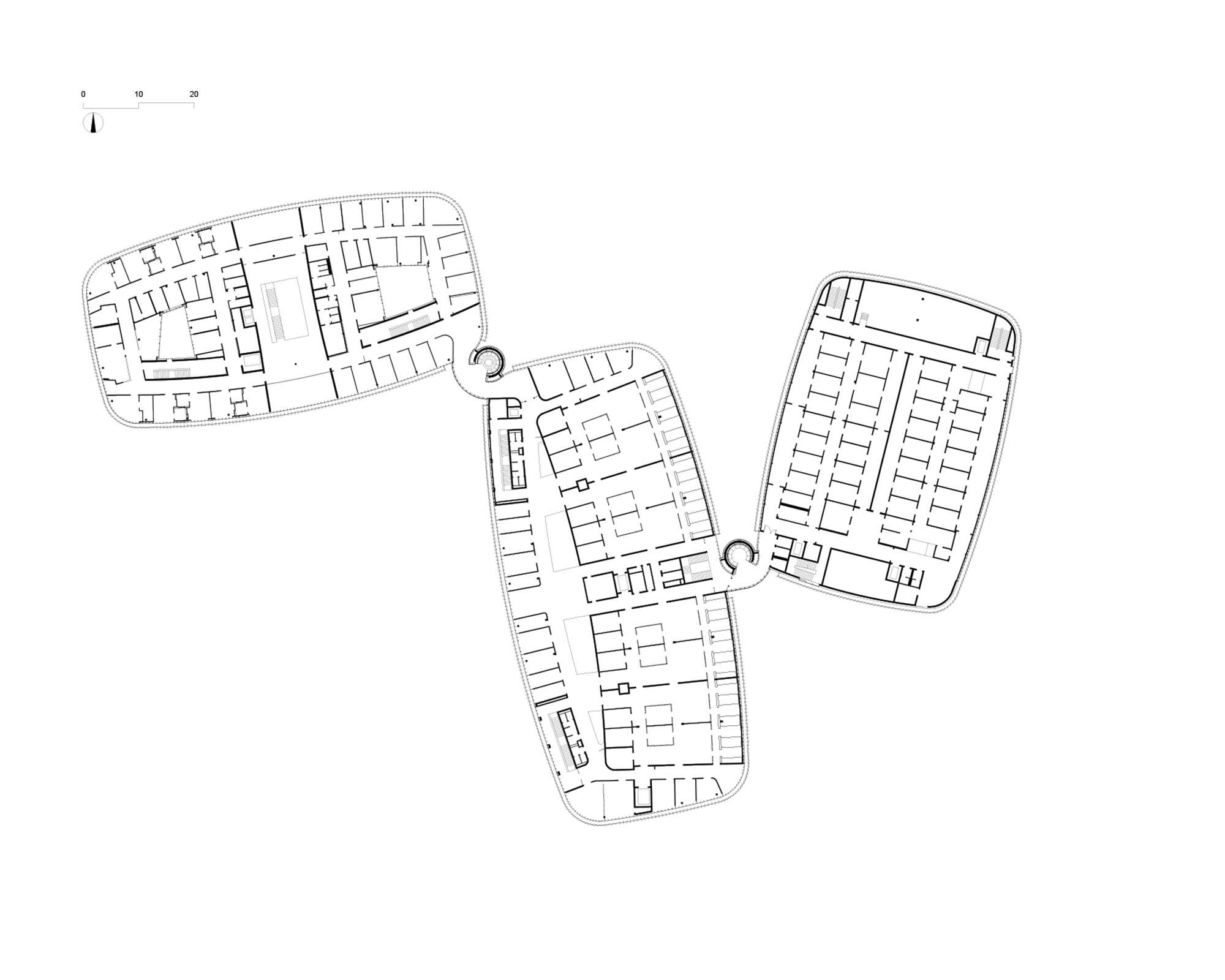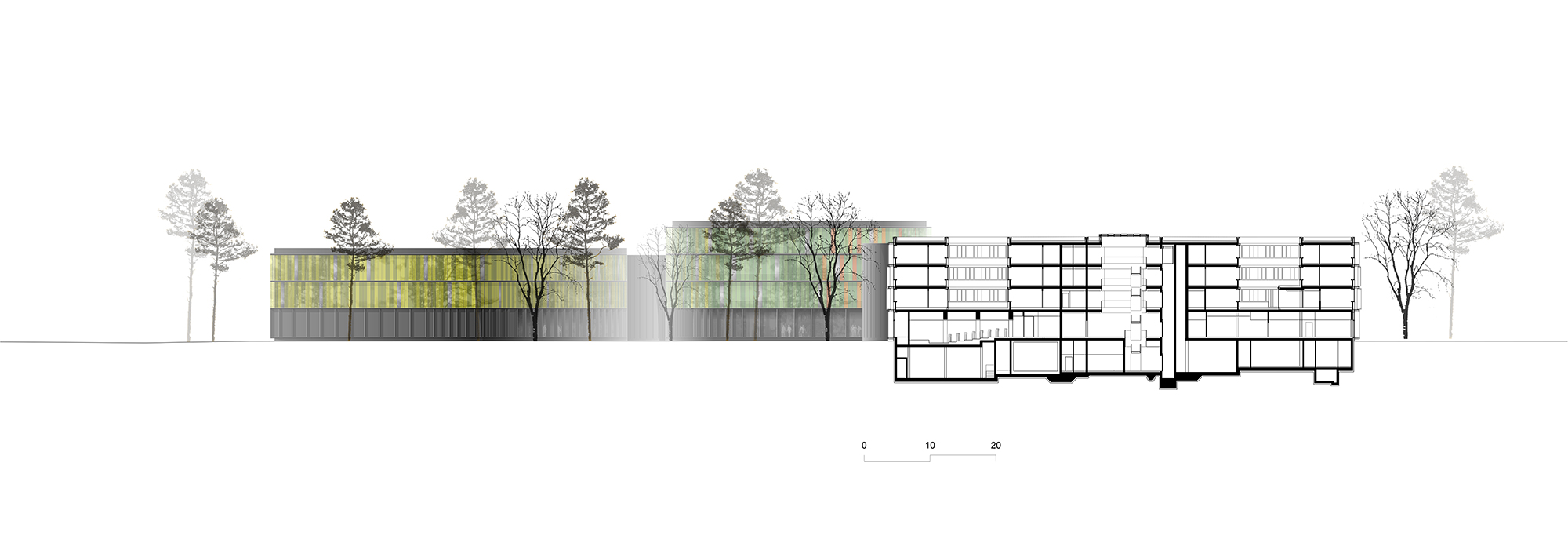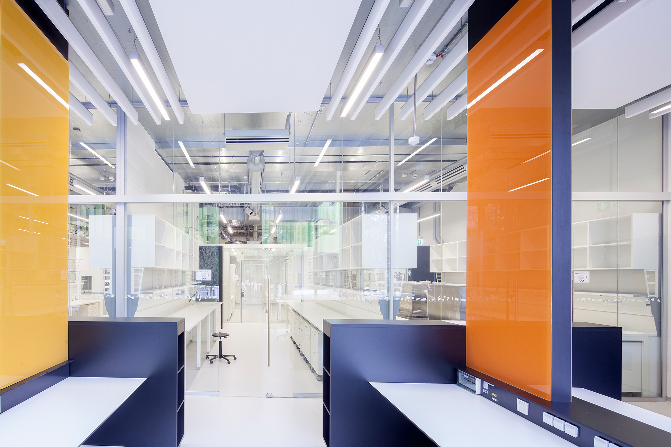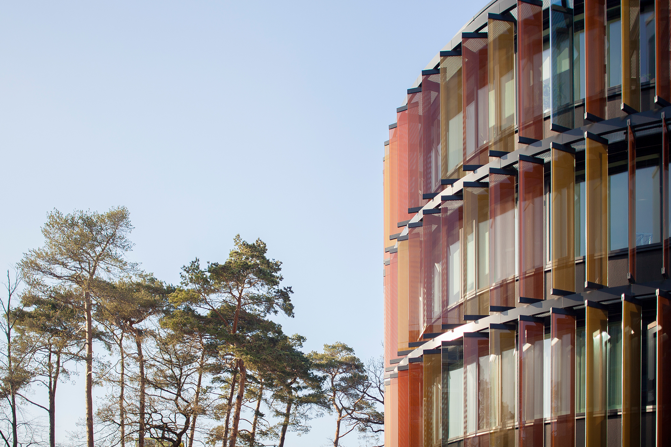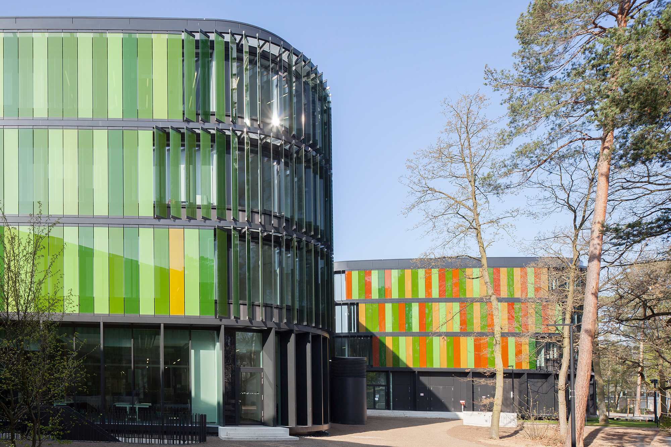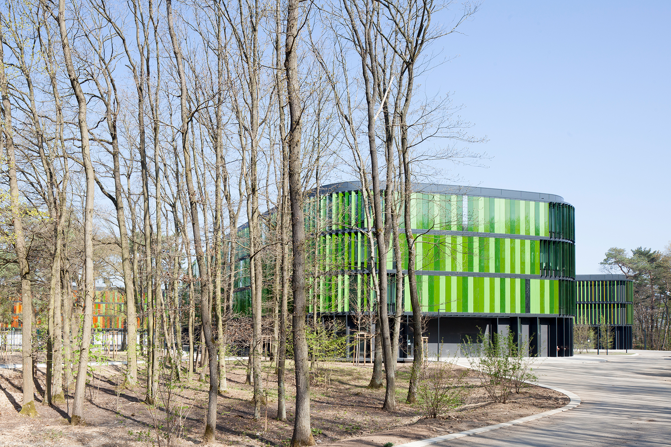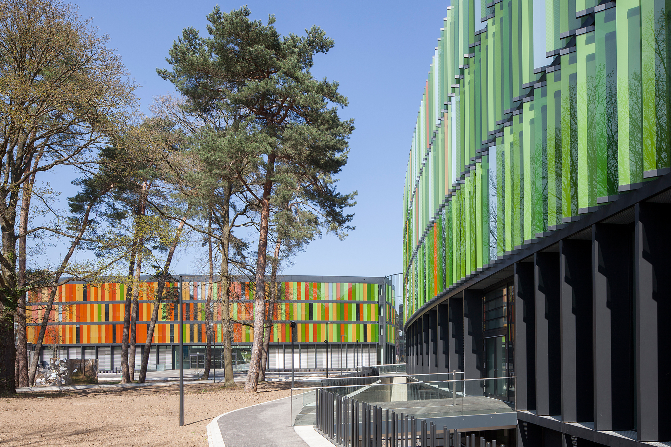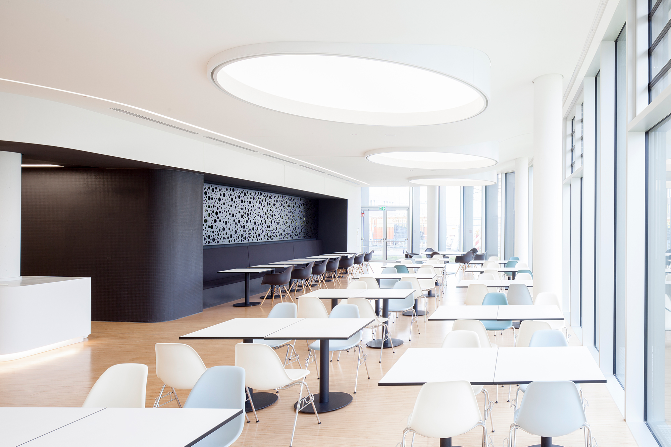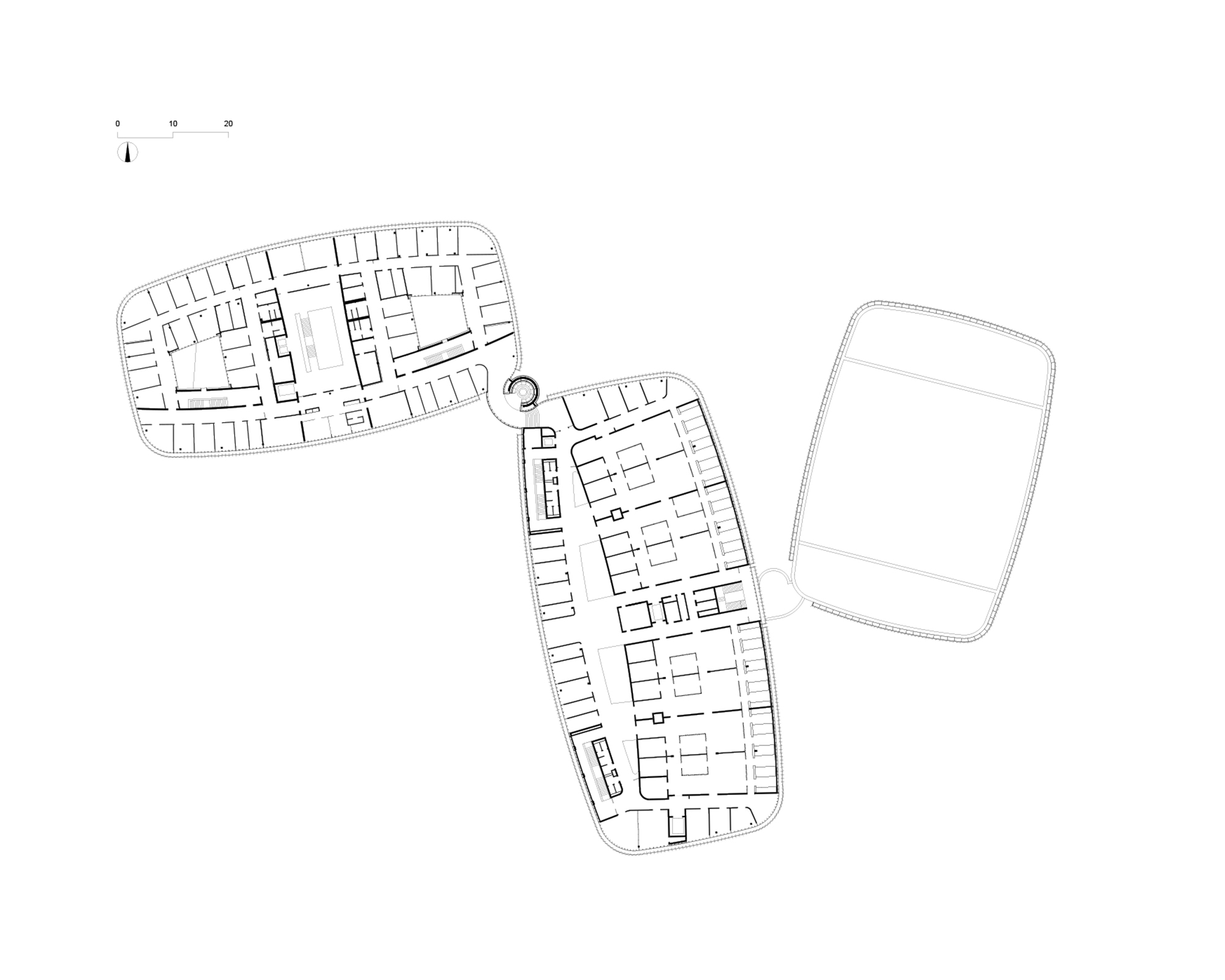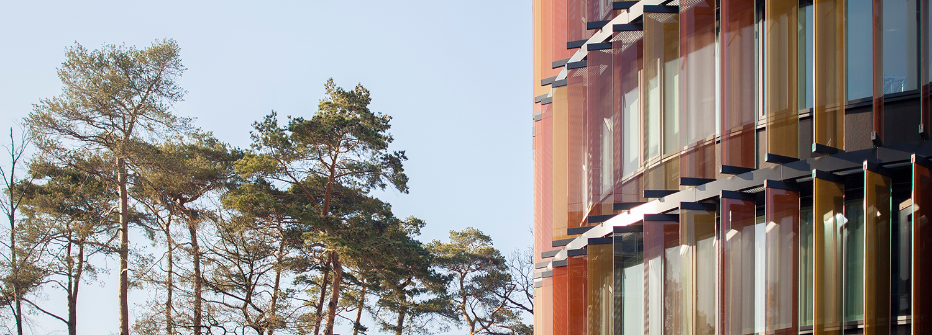Research framework: DZNE by wulf architekten in Bonn

Photo: Steffen Vogt für wulf architekten
Instead of designing a rigid and conventional building complex, Wulf Architects came up with three volumes in an open arrangement and gave them the form of three- or four-storey blocks with rounded corners while differing them slightly in terms of size and proportions. Thanks to the almost organic shaping, the buildings merge in harmoniously with their surroundings, at the same time creating sheltered spaces for relaxing and unwinding outdoors. Small hinge-like passages connect the trio, which in their entirety are solely accessed at the northernmost unit.
Coloured glass slats arranged in storey-wise manner determine the outer elevations. Taking their inspiration from the surrounding pine trees, whose needles present differing looks due to their changes in hue over the year, the slats come in shades of green, yellow and orange. These colours encase the facades like a graduated code and provide coherence to the three volumes. At the same time the slats shift according to the path of the sun, changing in angle depending on its intensity and angle to provide protection from distracting glare. The ground floor façades stand out in comparison to the upper floors, being executed with full-height glazing and grey panels. The same grey is to be found in the form of narrow, circumferential elements separating the individual storeys.
The programmatic arrangement of space accords with the architectural division into three units, with each one containing a distinct, separate area of the Center's work. The main unit, which provides access to the complete complex from the road to the north, contains a foyer, cafeteria, library, clinical research area, auditorium and all administrative functions. The second unit, which is given over to research, has laboratories and offices and the third unit holds the Preclinical Institute.
The floor plans have been given a compact design. Light-flooded spaces created by atriums and skylights combine with the white wall surfaces and differing floor coverings to provide the entire ensemble a friendly and airy ambience. This impression is underscored by the visual connections to the outside.
Coloured glass slats arranged in storey-wise manner determine the outer elevations. Taking their inspiration from the surrounding pine trees, whose needles present differing looks due to their changes in hue over the year, the slats come in shades of green, yellow and orange. These colours encase the facades like a graduated code and provide coherence to the three volumes. At the same time the slats shift according to the path of the sun, changing in angle depending on its intensity and angle to provide protection from distracting glare. The ground floor façades stand out in comparison to the upper floors, being executed with full-height glazing and grey panels. The same grey is to be found in the form of narrow, circumferential elements separating the individual storeys.
The programmatic arrangement of space accords with the architectural division into three units, with each one containing a distinct, separate area of the Center's work. The main unit, which provides access to the complete complex from the road to the north, contains a foyer, cafeteria, library, clinical research area, auditorium and all administrative functions. The second unit, which is given over to research, has laboratories and offices and the third unit holds the Preclinical Institute.
The floor plans have been given a compact design. Light-flooded spaces created by atriums and skylights combine with the white wall surfaces and differing floor coverings to provide the entire ensemble a friendly and airy ambience. This impression is underscored by the visual connections to the outside.
