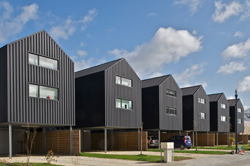Residential development in Chantepie

The 26 units of this residential development near Rennes are based on a modular system that permits serial assembly of repetitive elements for structural system, roof, and facade. The building forms, however, are inspired by gabled roof house archetypes. The steel structural frame consists of prefabricated standard profiles that enable simple and quick assembly on site. Roof components are assembled on the construction site into a complete building element with windows and lifted on top of the steel structure. In the next step, the steel structure is panelled with horizontally mounted corrugated sheet metal elements that are then equipped with a layer of thermal insulation. Depending on house type, corrugated sheet metal with black or silver finish or cedar siding is used as external skin. For the project presented here, three different house types were developed that are all based on a 60 cm grid with column spans of 480, 420, and 360 cm. The load bearing steel frame permits flexibly dividing interior space with gypsum board partitions. In all types, floors are elevated 2,20 m off the street level, with visible steel columns towards the street and with a concrete base towards the gardens. This system, especially developed for small housing construction, can be adapted to different dwelling types. Most of all, it is characterised by low costs, low transport expenditure, and short manufacturing time.
