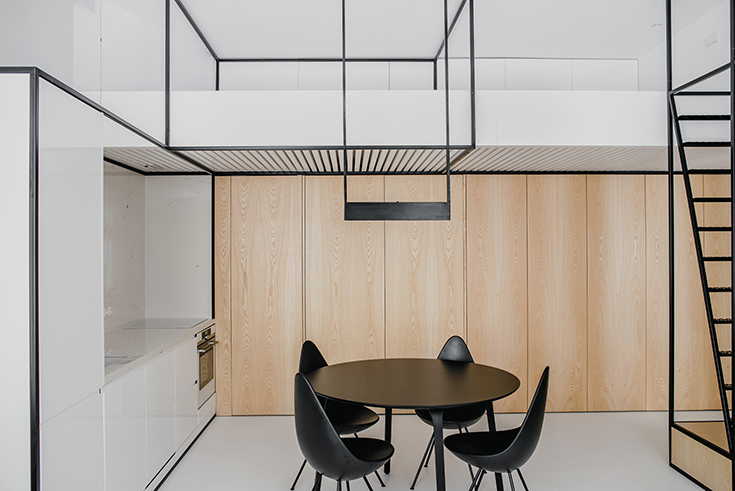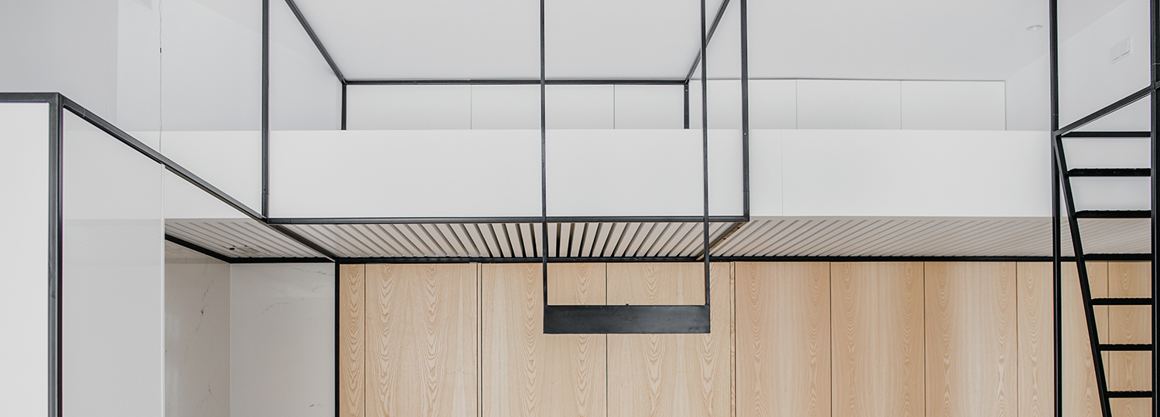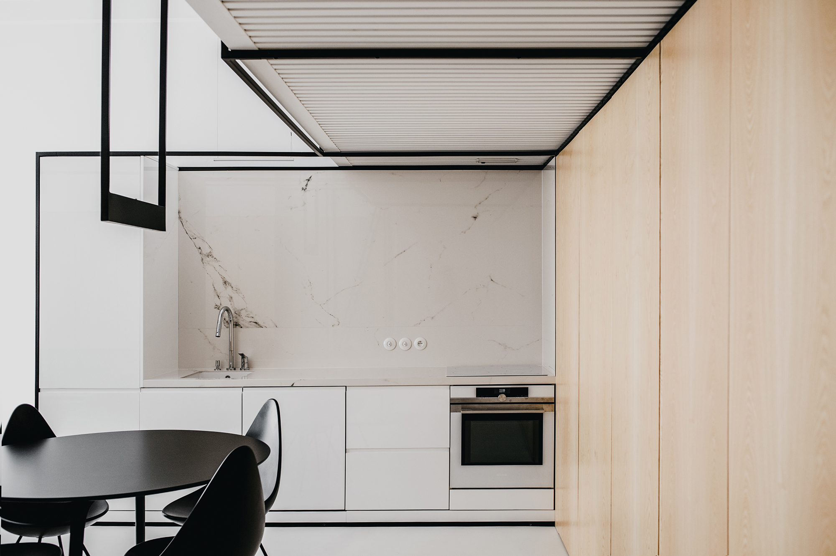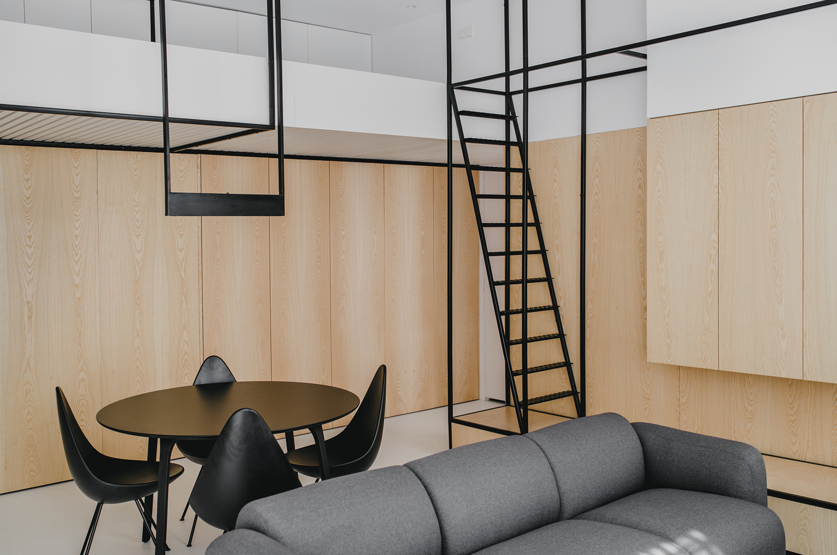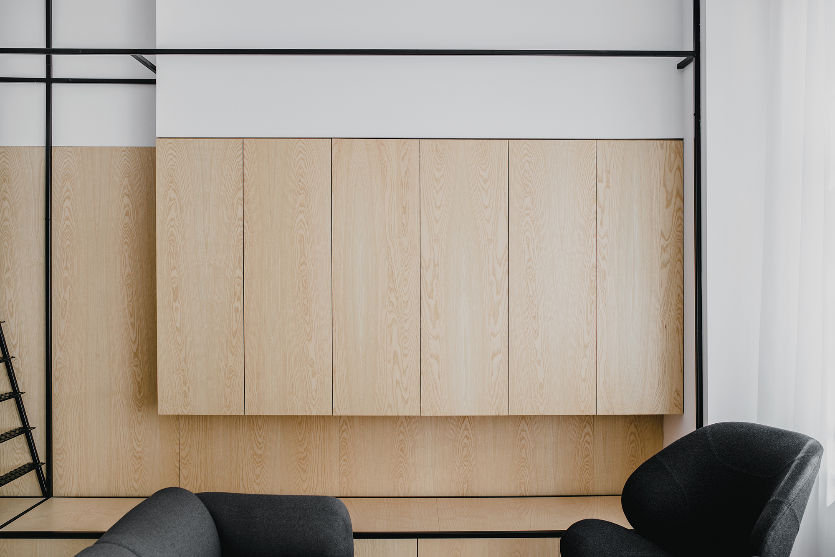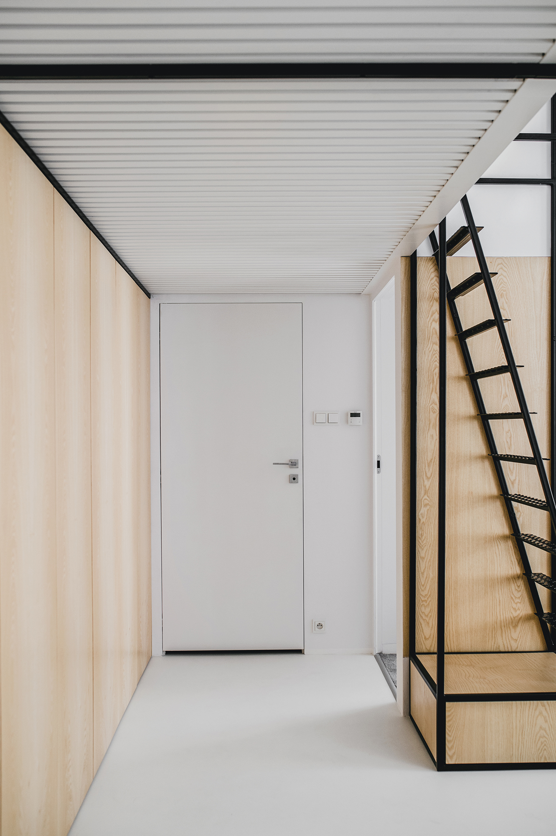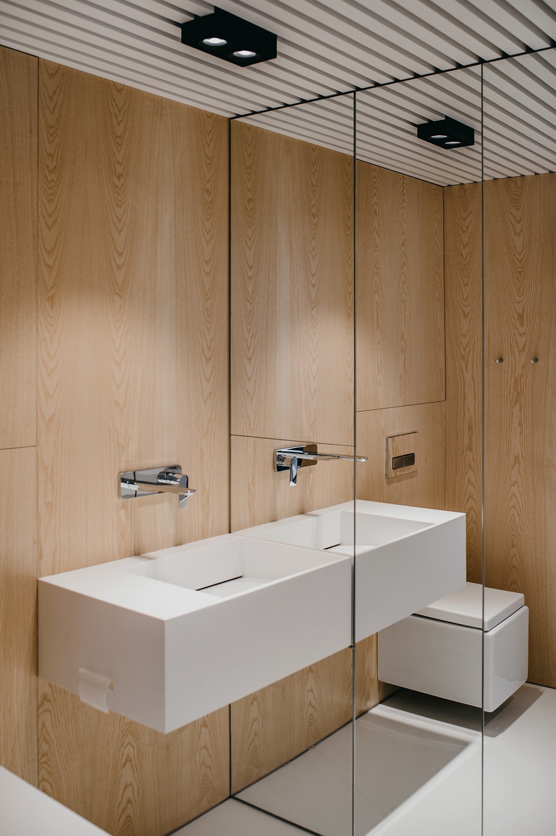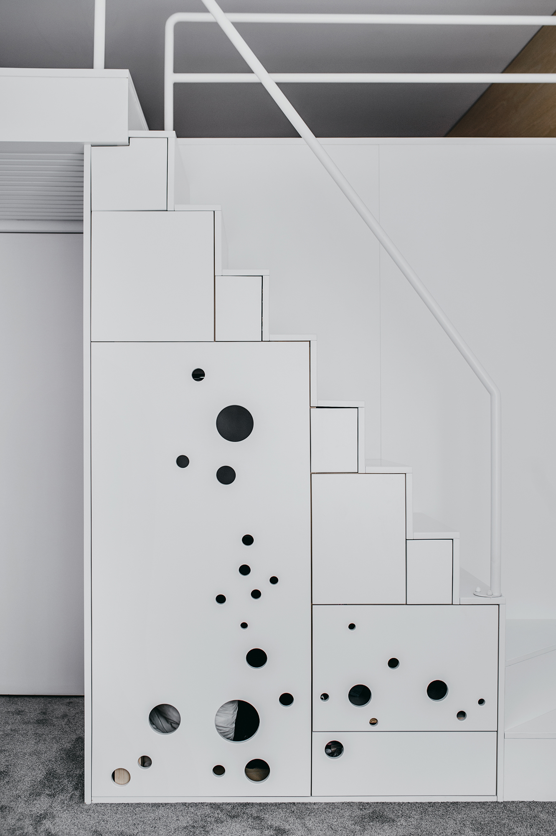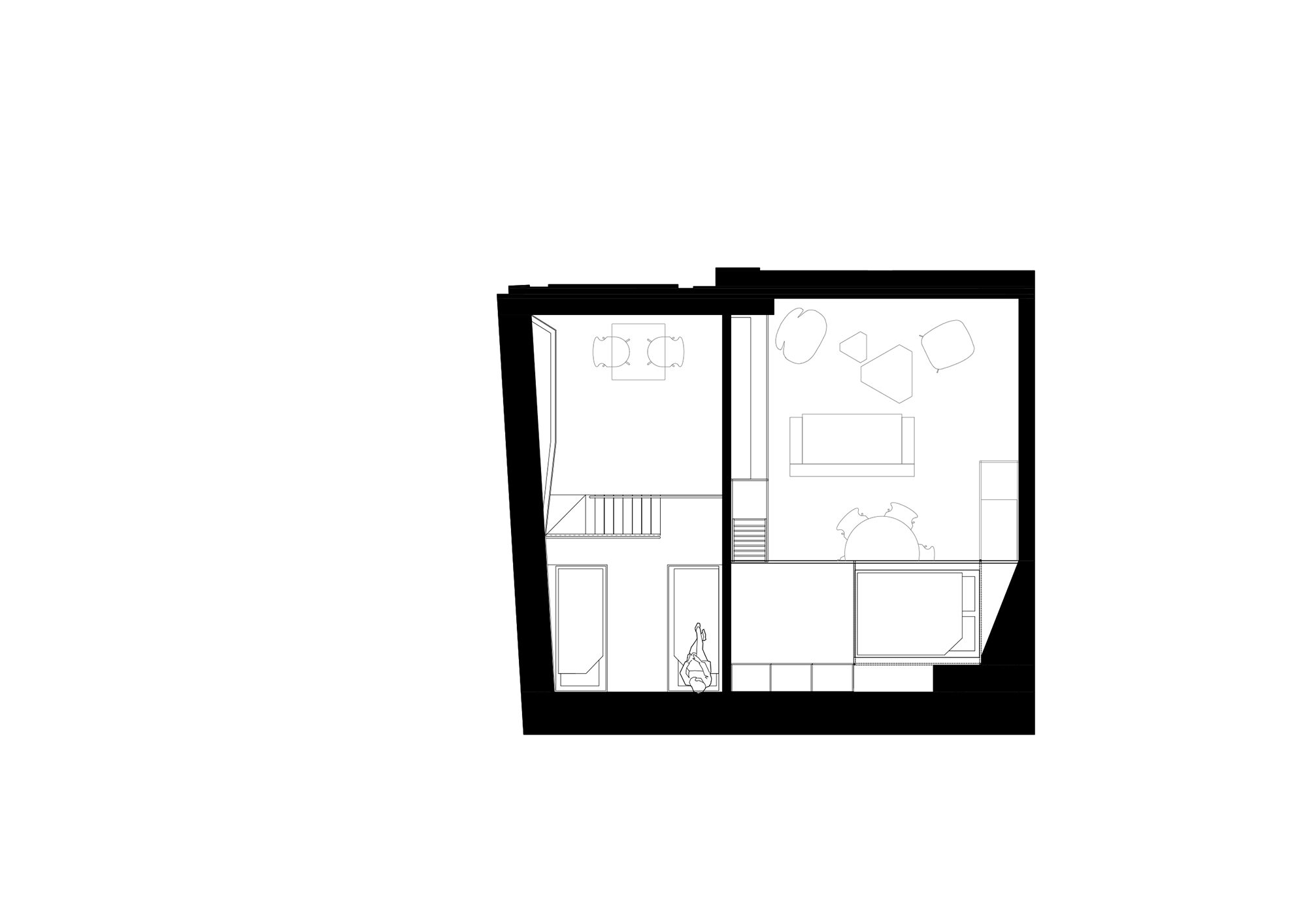Residential wonder: "Wireframe" apartment by MUS Architects

Foto: Janina Tynska
MUS Architects have made the best of a small rental apartment put to only intermittent use. This circumstance enabled the architects to create a small domicile featuring a space-saving design that accommodates all functions for brief stays. In doing so they focused on the apartment's merits, above all putting its ceiling height of 3.30 metres to advantage. This seemed predestined for a mezzanine level that would provide the apartment with additional space and thus more room for spreading out.
Their solution for the living room involves a lightweight system of black framework elements that appear to hang freely in the space and which also shape and zone the other volumes. In some places the framework elements trace the contours of fitted furniture and enframe them; in others they protrude into the living area for no discernible structural reason.
Programmatically MUS Architects split the small apartment into two parts: on the one hand, an open-plan living and eating area that is immediately arrived at entering the front door, and enclosed rooms on the other. The latter are accessed from a small passage with a built-in wall cupboard to the left of the front door. A door next to the one into the bathroom leads into the children's room. The living room is the focal point of the "Wireframe" apartment due not only to its size but also because it is where cooking, eating and general living all happen. Taking the front door as the starting point, the living/dining area is oriented to the opposite wall, which offers windows and a balcony with a respective view. This impression is further underscored by the mezzanine inserted like a gallery above the entrance area. A centrally positioned dining table followed by a sofa corner space organises the living/dining part of the room. The side walls feature simple fixtures, such as a short kitchen counter on the right, and a built-in cabinet and fitted bench on the left. A ladder incorporated into the black skeletal structure leads up from the bench to the mezzanine level, where the architects have positioned the parent's sleeping area.
MUS Architects also played with levels in the children's room, where they again inserted a mezzanine for a bed to leave enough room for playing below. A fitted closet with circular apertures not only draws all eyes but also serves as storage space.
White surfaces throughout the apartment ensure a light-filled and friendly character and are complemented perfectly by the fitted furniture. In contrast to the living room, the structural elements of the mezzanine in the children's room are clad in white, and along with the grey carpet blend in with the modern design concept.
Their solution for the living room involves a lightweight system of black framework elements that appear to hang freely in the space and which also shape and zone the other volumes. In some places the framework elements trace the contours of fitted furniture and enframe them; in others they protrude into the living area for no discernible structural reason.
Programmatically MUS Architects split the small apartment into two parts: on the one hand, an open-plan living and eating area that is immediately arrived at entering the front door, and enclosed rooms on the other. The latter are accessed from a small passage with a built-in wall cupboard to the left of the front door. A door next to the one into the bathroom leads into the children's room. The living room is the focal point of the "Wireframe" apartment due not only to its size but also because it is where cooking, eating and general living all happen. Taking the front door as the starting point, the living/dining area is oriented to the opposite wall, which offers windows and a balcony with a respective view. This impression is further underscored by the mezzanine inserted like a gallery above the entrance area. A centrally positioned dining table followed by a sofa corner space organises the living/dining part of the room. The side walls feature simple fixtures, such as a short kitchen counter on the right, and a built-in cabinet and fitted bench on the left. A ladder incorporated into the black skeletal structure leads up from the bench to the mezzanine level, where the architects have positioned the parent's sleeping area.
MUS Architects also played with levels in the children's room, where they again inserted a mezzanine for a bed to leave enough room for playing below. A fitted closet with circular apertures not only draws all eyes but also serves as storage space.
White surfaces throughout the apartment ensure a light-filled and friendly character and are complemented perfectly by the fitted furniture. In contrast to the living room, the structural elements of the mezzanine in the children's room are clad in white, and along with the grey carpet blend in with the modern design concept.
