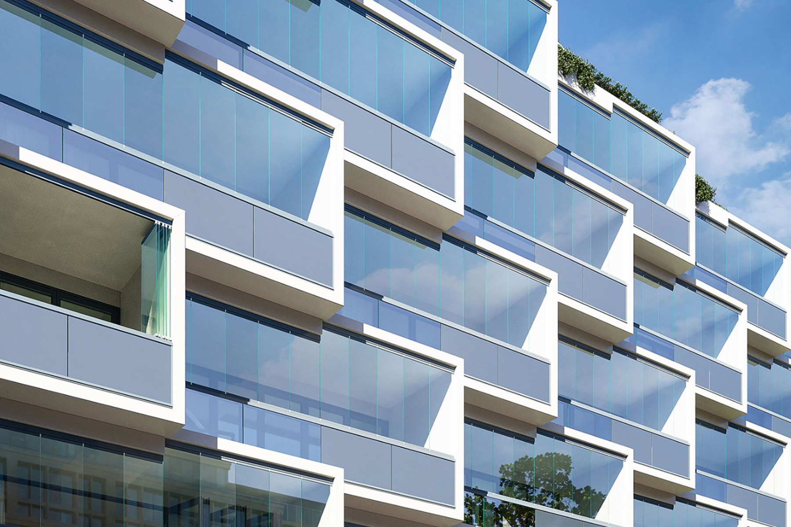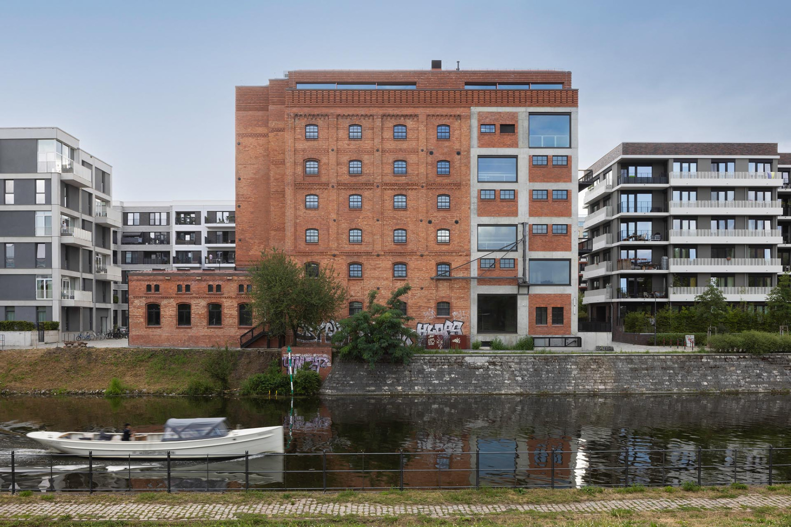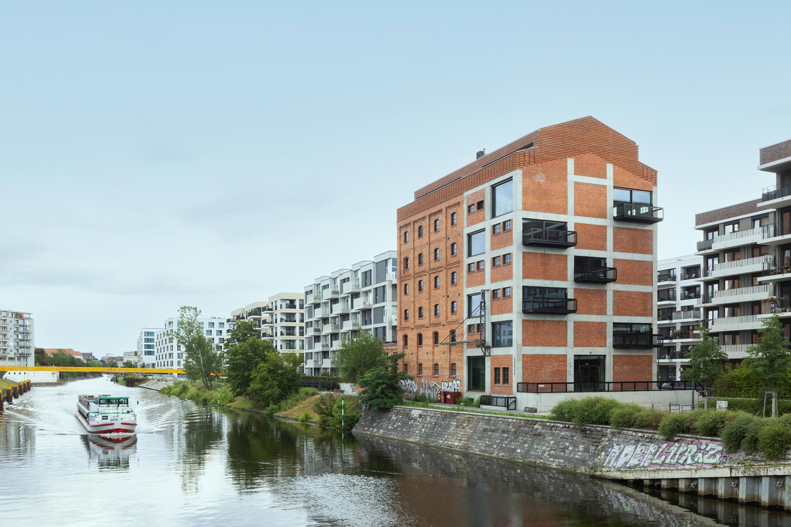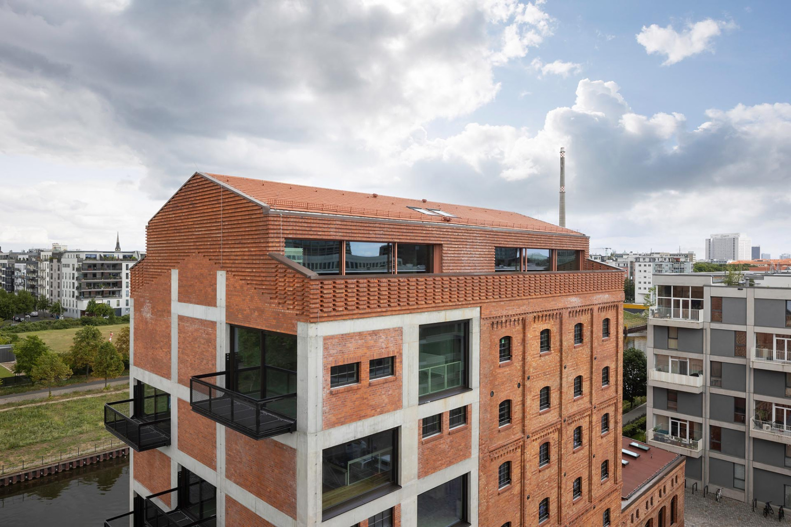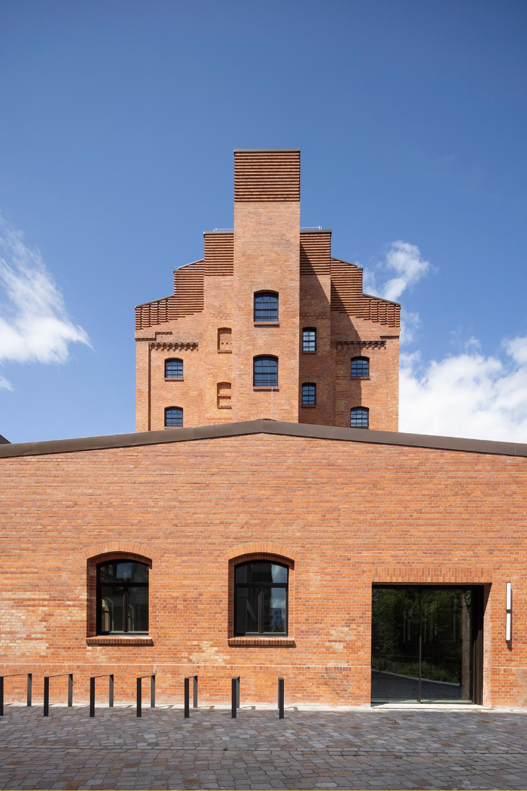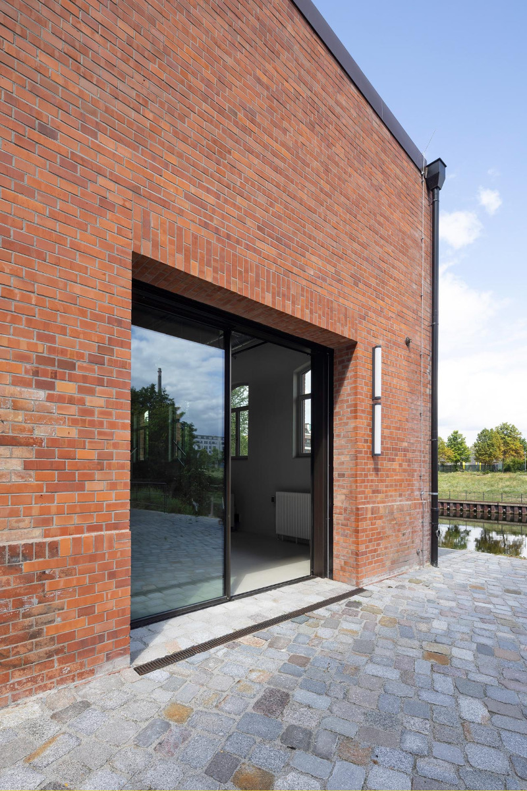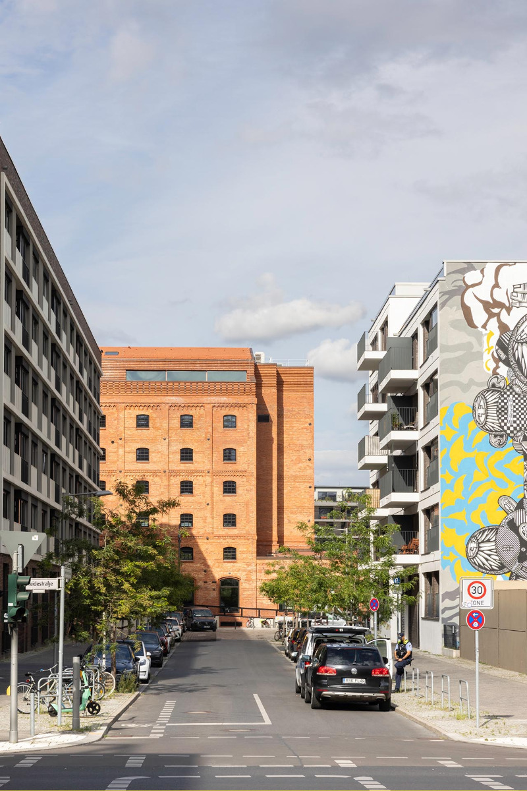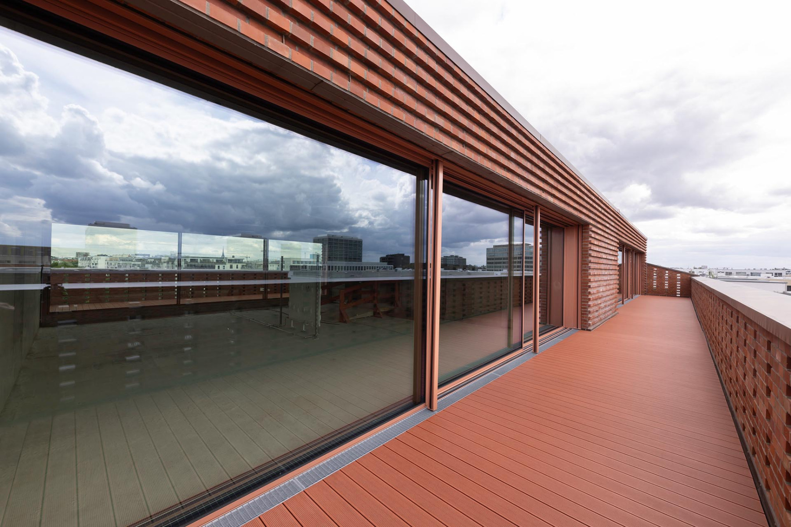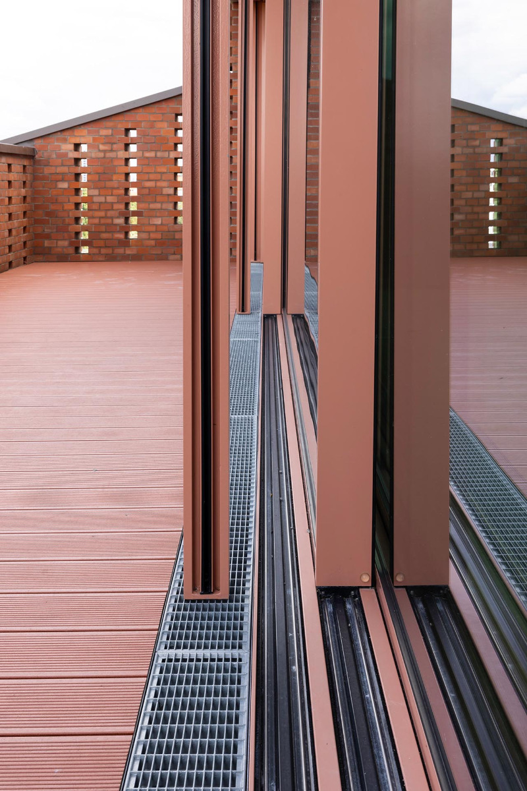Advertorial
Revitalised Industrial Monument

The aim of the careful renovation and extension was to connect all the added building elements with the existing building and not to create a contrast between the old and the new. © Daniel Sumesgutner for Solarlux
Lorem Ipsum: Zwischenüberschrift
On the former site of the Hamburger and Lehrter freight depots in Berlin-Moabit, a vacant industrial monument has been transformed into a living urban building block - the Kornversuchsspeicher (grain test warehouse) from 1898. The historic brick building was carefully extended and refurbished by AFF Architekten and has become the landmark of the new "Wasserstadt Mitte" district in the Eurocity urban development area.


In the invited competition, AFF Architects convinced the jury with their idea of restoring the historic ridge height and lantern shape of the roof with the help of an extension. © Daniel Sumesgutner for Solarlux
Former experimental granary in Berlin-Moabit
Food was a scarce commodity at the end of the 19th century. In order to secure the food supply for Berlin's rapidly growing population, the grain test store on the Berlin-Spandau shipping canal was opened in 1898. The then six-storey brick building was used to scientifically test the storage of large quantities of grain: Five pouring floors and four silos offered storage capacity for 1130 t of grain. In 1915, the building was extended for the first time. This time, however, it was not wood that was used as the supporting structure, but reinforced concrete - an absolute innovation in construction at the time. In the process, the wooden construction in the older part was also replaced by a reinforced concrete skeleton.


The historic reinforced concrete construction and the old poured ceilings show the beginnings of concrete technology in Germany. They were deliberately left visible as contemporary witnesses.. © Daniel Sumesgutner for Solarlux
Preserving the industrial heritage
After years of vacancy and an artistic interim use with events and exhibitions, the granary today offers a usable area of 2,371 m². On the ground floor it is suitable for cultural or gastronomic uses due to the significantly higher room heights, while the upper six floors are designed as modern working environments. Despite this conversion to a contemporary use, the industrial charm of the early 20th century was completely preserved.
This is due to the sensitive handling of the existing building. Project architect and partner at AFF Architektin in Berlin, Ulrike Dix on her basic approach to the project: "Our attitude is to look at what the site gives us, what potential it has and how we can strengthen it. All architectural interventions are a reaction to what the existing building reveals to us."


The flat extension adjoining the older part of the building can be used for events in the future. Access is provided by a 3.15 m wide and 3.34 m high cero sliding door. Its two glass elements can be completely parked in an internal wall pocket. © Daniel Sumesgutner for Solarlux


On the south side of the older part of the building, the facade opens up with a cero sliding door measuring over 10 m². The frames are invisible as they are fully recessed into the wall and ceiling. © Daniel Sumesgutner for Solarlux
Lorem Ipsum: Zwischenüberschrift
In this sense, all new elements in the Kornversuchsspeicher combine with the historical building fabric and do not create a contrast between the old and the new. Ulrike Dix: "You recognise what the new is, but the new never seeks the maximum contrast". This architectural aspiration is also reflected in the addition of a seventh storey, which goes far beyond a simple addition: with its striking recesses, it recreates the ridge height and lantern shape of the original roof. In addition, the clinker brick facade of the extension picks up on the masonry bond of the rest of the building envelope, but reinterprets it with a relief-like ornamental structure.


The addition of a new attic floor has once again increased the visibility of the redeveloped grain test silo in the neighbourhood. Previously, it was in danger of disappearing visually between all the new buildings. © Daniel Sumesgutner for Solarlux
Roof extension with vision
The raised building cubature has strengthened the urban presence of the former granary in the neighbourhood. As a further added value, two large roof terraces with brick parapets create wide views over the Europacity canal. And this not only in the protected outdoor space, but also from the inside. This is made possible by four large sliding windows, two on each long side of the building. The choice fell on the cero III system from Solarlux with triple glazing. This offers both maximum transparency and the greatest possible spatial transition between inside and outside. The building elements in the grain test store are over 11 or 9 m wide and 2.72 m high. As a result, they open up the facade on each longitudinal side of the building to over 55 m² and thus provide bright, light-flooded rooms in the attic. Although each sliding element alone weighs around 700 kg, they can be easily slid open and closed in the flush-mounted running and guide rails made of stainless steel. The architects deliberately dispensed with motorisation, as Ulrike Dix did not think it was necessary: "What is remarkable is that the structural elements bring a surprising lightness despite their large formats."


The rooms of the extension open up almost completely with large-format cero sliding windows from Solarlux. Tone-in-tone with the clinker brick facade and the flooring, the frame and window profiles are completely visually discreet. © Daniel Sumesgutner for Solarlux
Dachaufstockung mit Weitblick
The reddish-brown colour of the window profiles corresponds to the colour of the clinker brick facade, which means that the architects pursued a monochrome design approach for the roof extension. This makes the circumferential window profiles, which are only 34 mm narrow, blend into the background even more visually. The frames embedded in the ceilings and walls further reinforce this impression. Inside, the light colour tone brings a certain freshness.
Another cero sliding window on the ground floor provides a seamless transition between the restaurant area and the outside. A special feature here is that the two sliding elements retract into a wall pocket on the room side, revealing an opening 3.15 m wide and 3.34 m large. The dark frame colour here is based on the historical appearance of the windows and forms a visual unit with them.


The cero sliding window can be fully retracted into room-side wall pockets on a two-track running rail that is fully recessed into the floor. © Daniel Sumesgutner for Solarlux
Careful transformation into the 21st century
In addition to the new storey, the architects took further measures to carefully upgrade the industrial monument to meet the requirements of the 21st century. These include the sensitive renovation of the building envelope: the historic clinker brick facade was refurbished and only insulated from the inside. Large-format glazing, which was inserted into the former brick infill of the concrete structure of the extension, provides more daylight. Today, they have a decisive influence on the outer appearance of the building, but do not interfere with the historic appearance of the facade.
Another concession to contemporary working conditions is the partial dismantling of the false ceilings. This step had become necessary in order to achieve suitable room heights. Recessed steel constructions form gallery levels at these points. And last but not least, an access core was added at the junction of the two parts of the building, with a staircase, lift and sanitary rooms on each floor.


Due to the stainless steel running technology, the sliding windows can be opened and closed effortlessly even without an electric drive. Interlocked rollers ensure even load distribution. The running track is continuously cleaned by upstream shaped pieces with integrated brushes in the sash. © Daniel Sumesgutner for Solarlux
Behutsame Transformation ins 21. Jahrhundert
Large openings in the building envelope allow plenty of light to enter and make contemporary use possible. Nevertheless, the former granary has been preserved in its original structures - thanks to careful renovation and expansion by AFF Architekten. The historic reinforced concrete skeleton building shows the beginnings of concrete technology in Germany and has been preserved as a piece of contemporary history for later generations. As the only remaining historic building in the Eurocity, it is a striking urban feature and has an identity-forming effect for the residents of the new Wasserstadt Mitte.
Manufacturer: Solarlux
Product: cero
Product category: Facade

