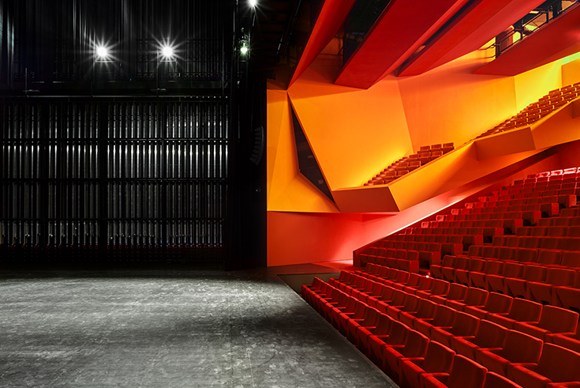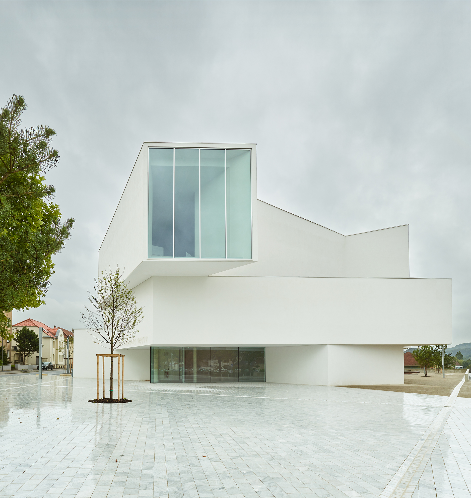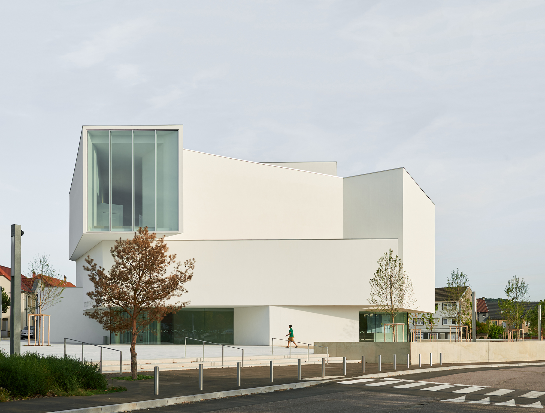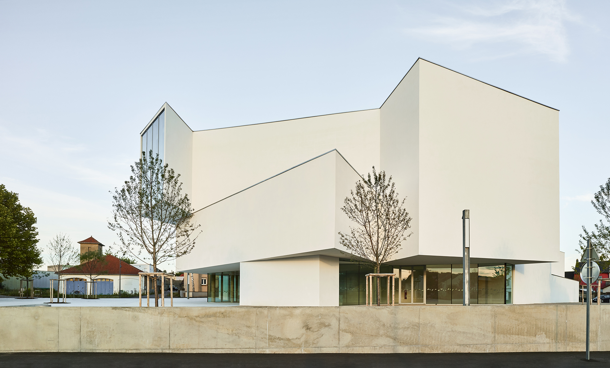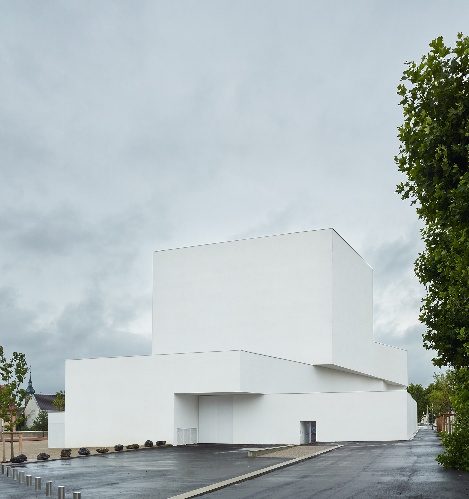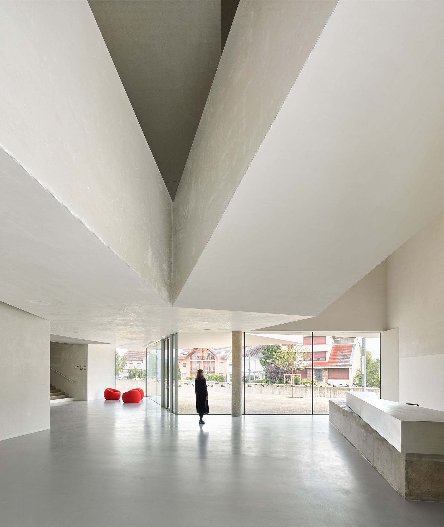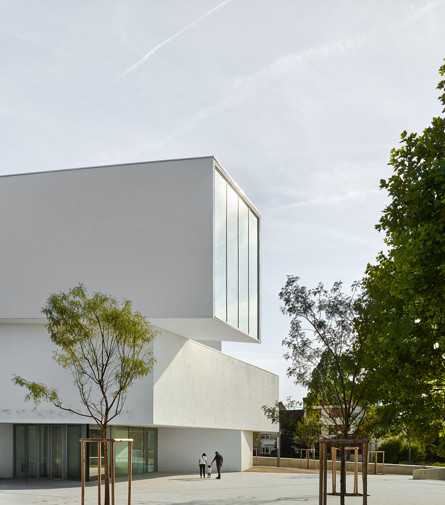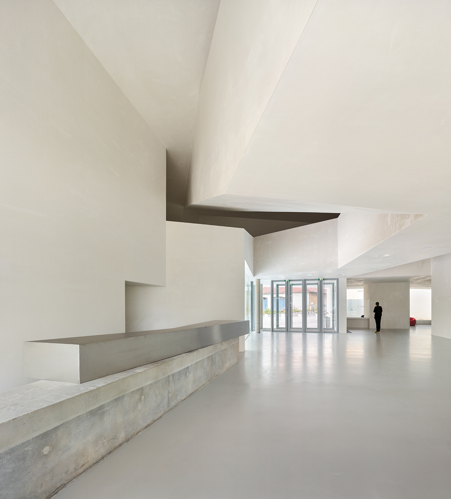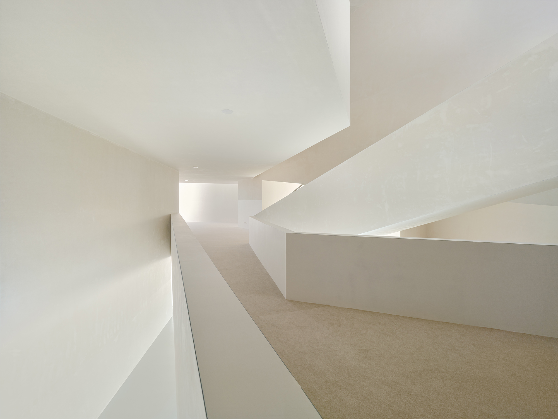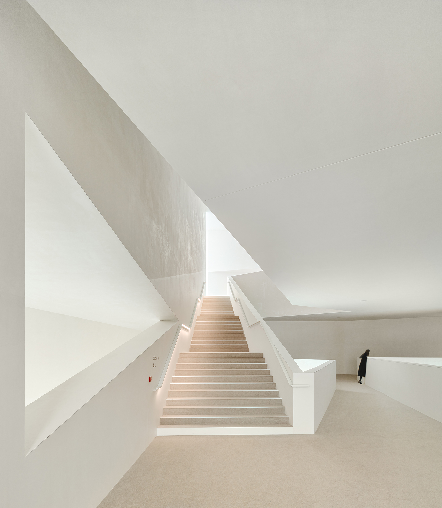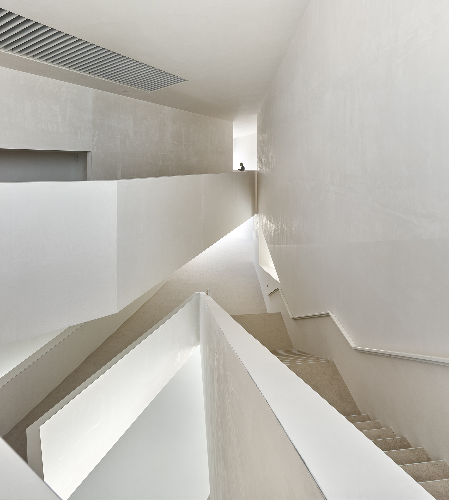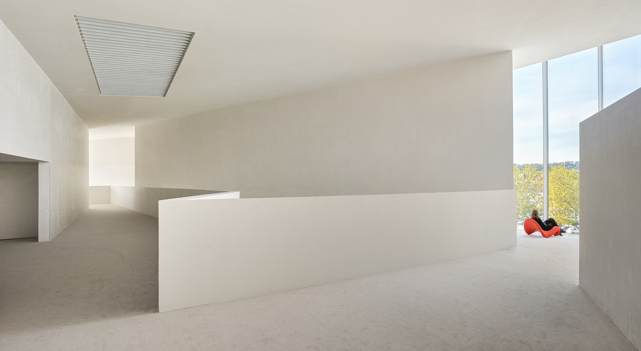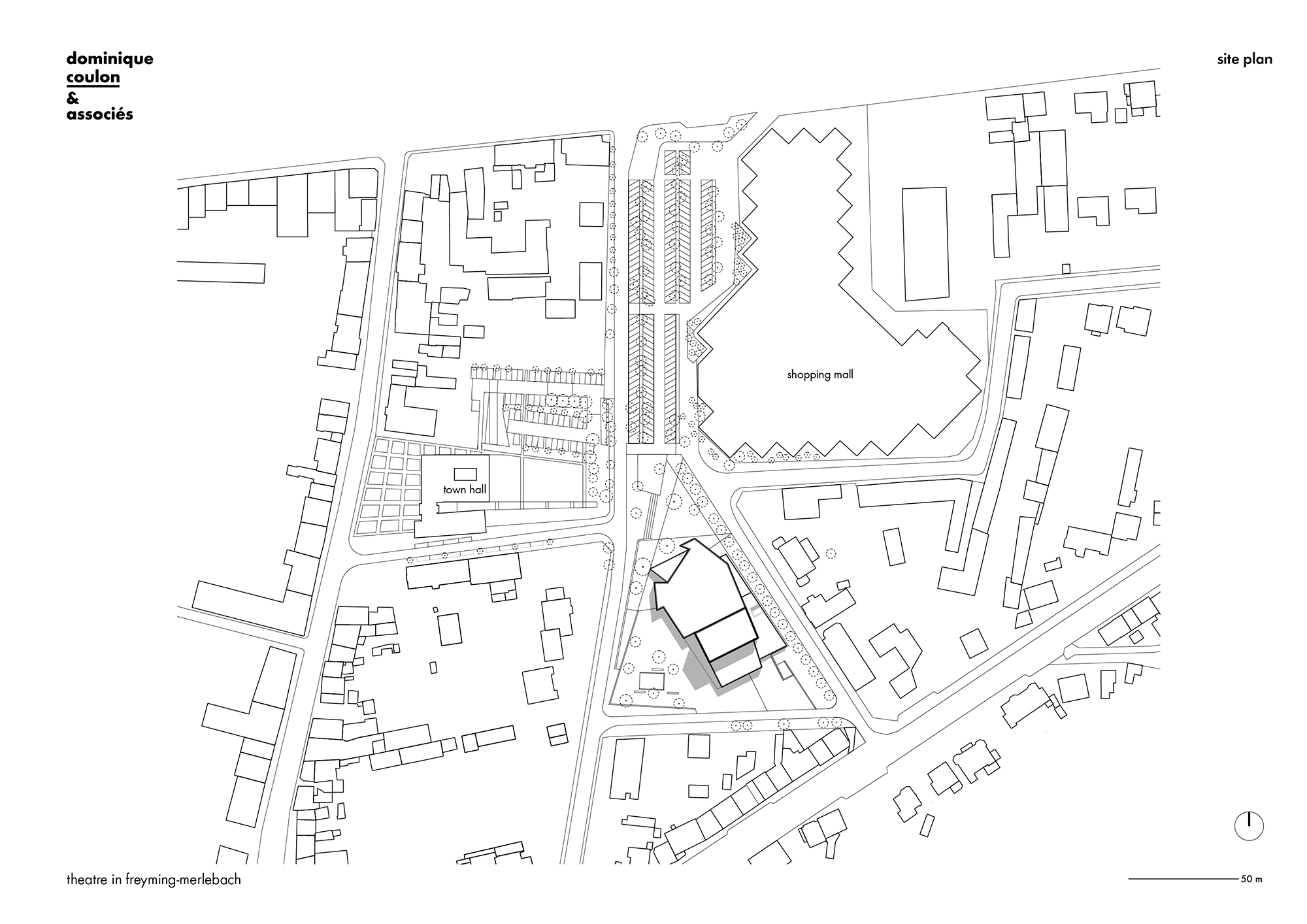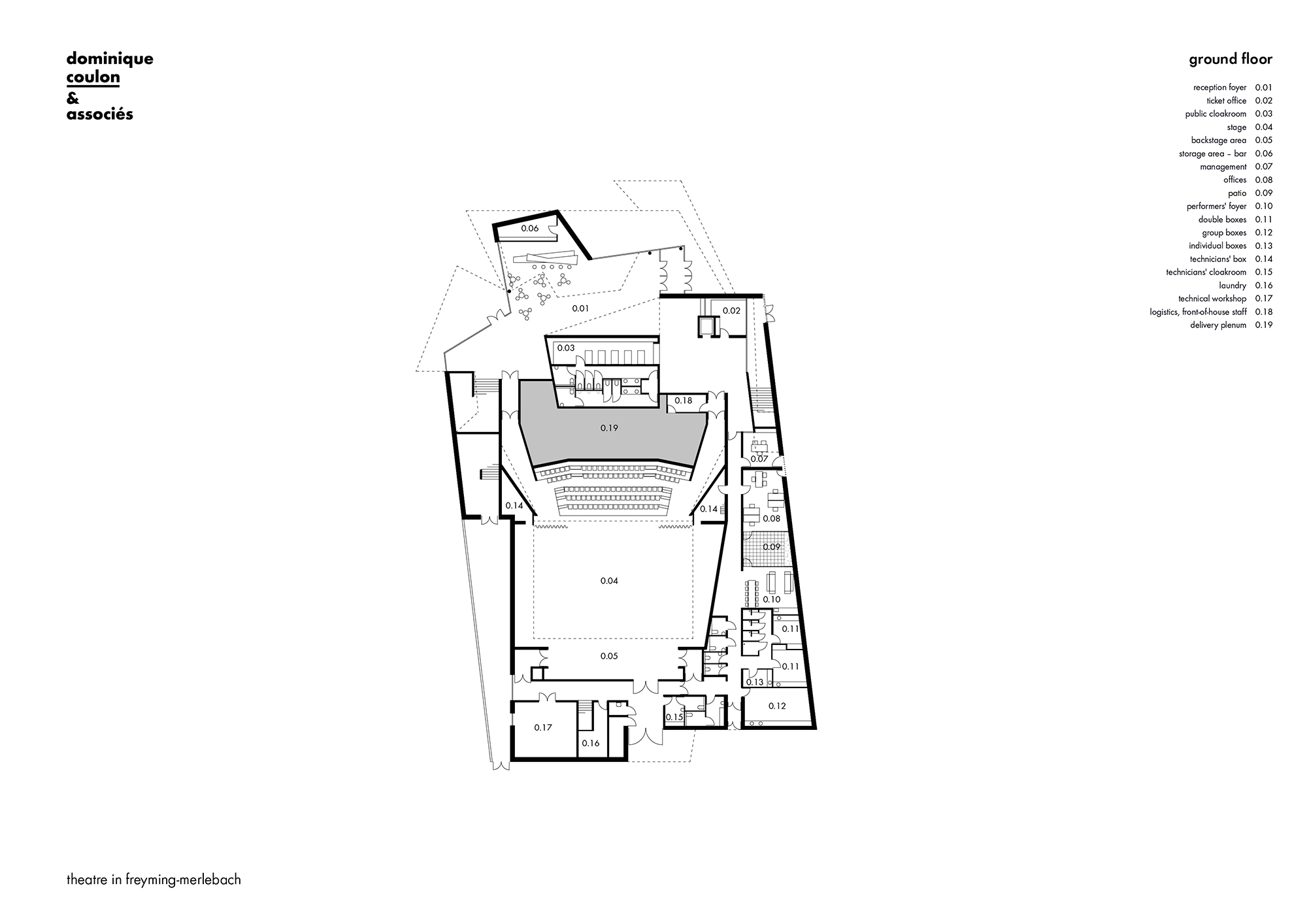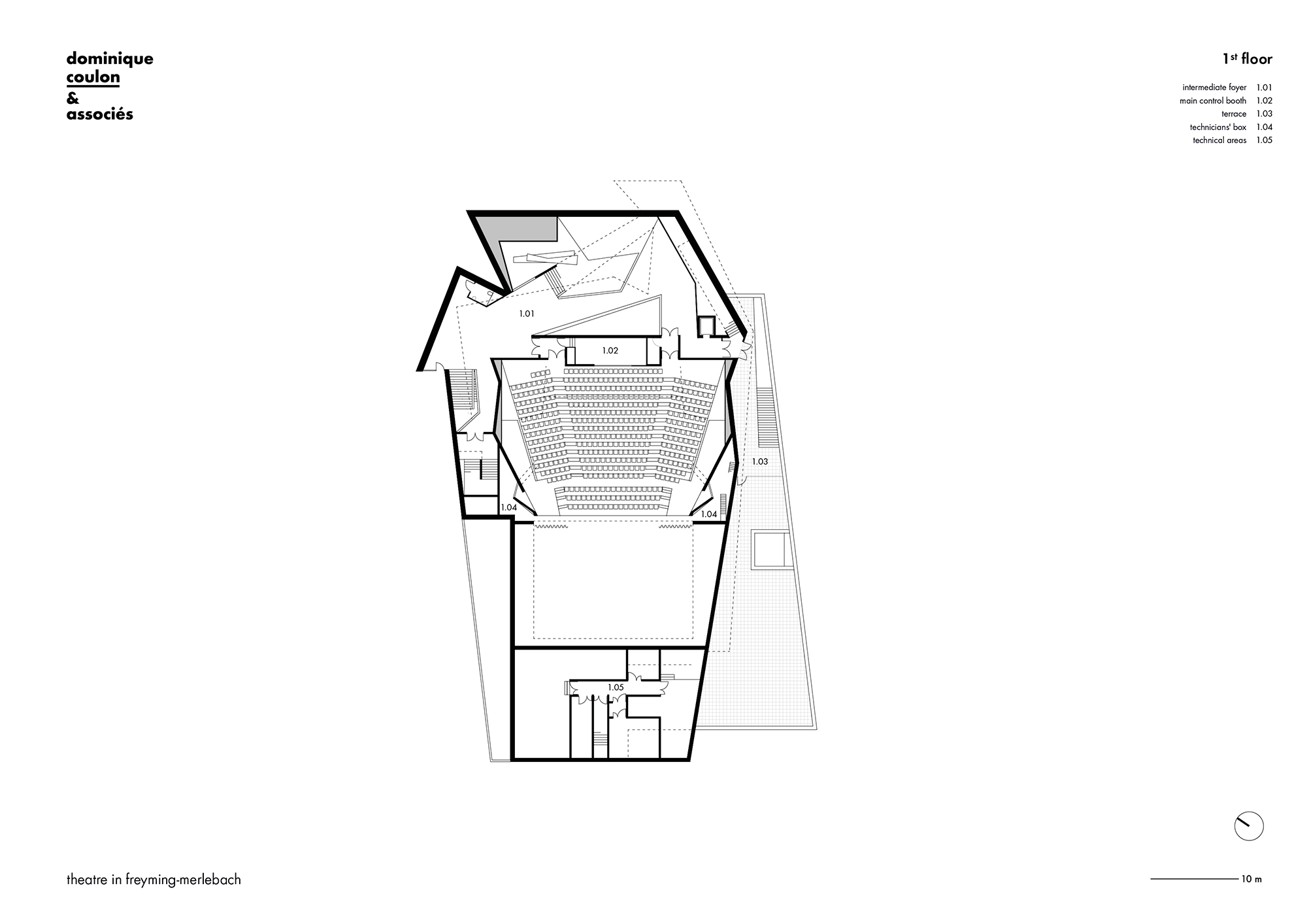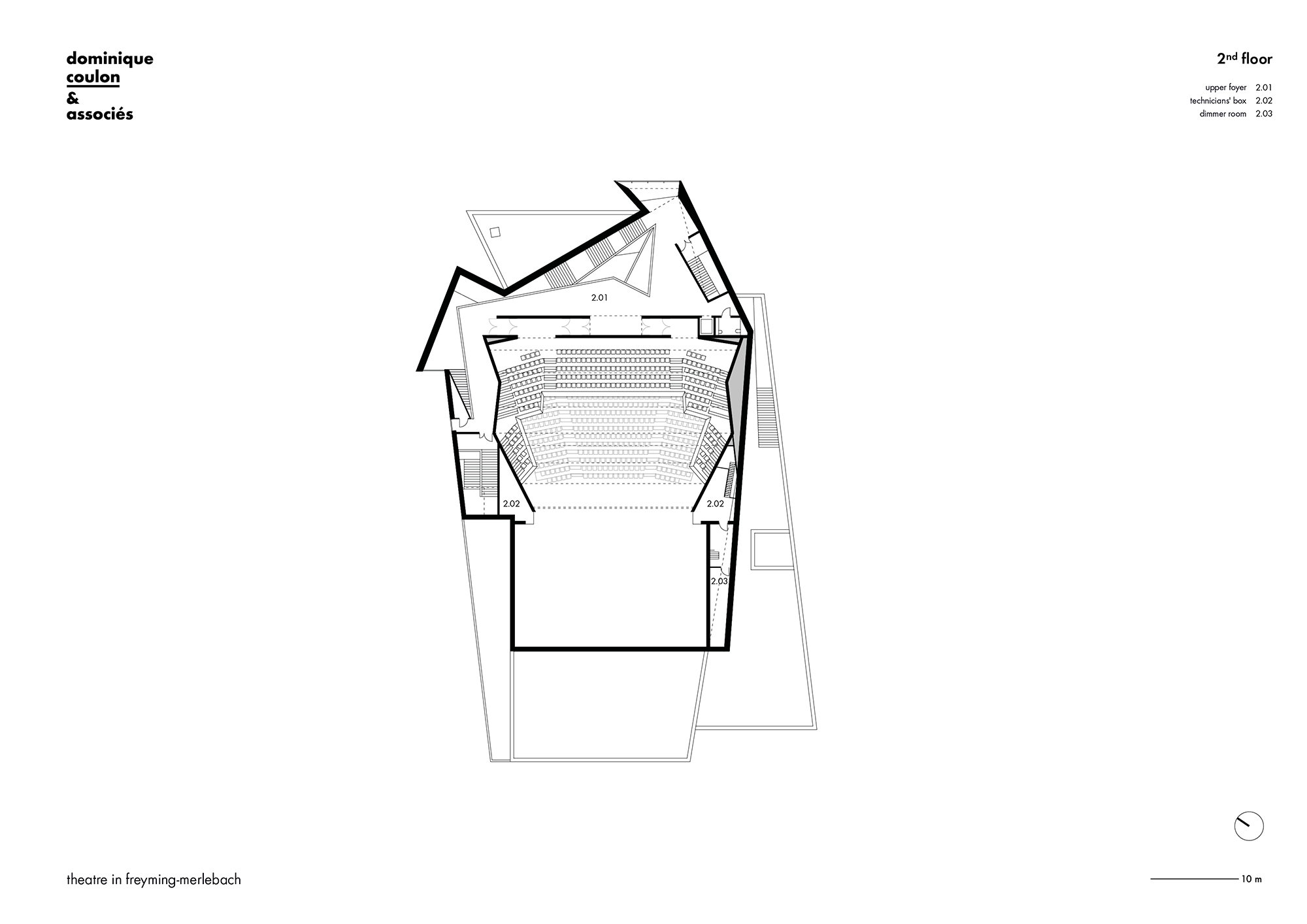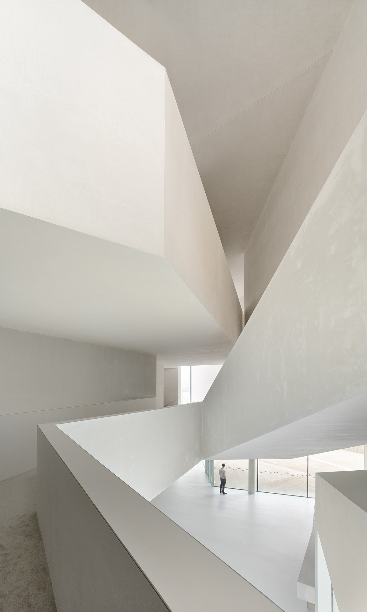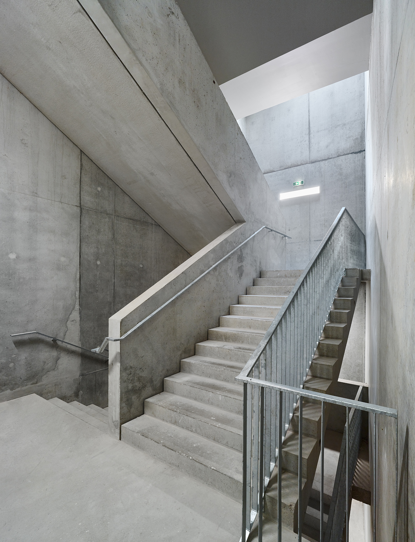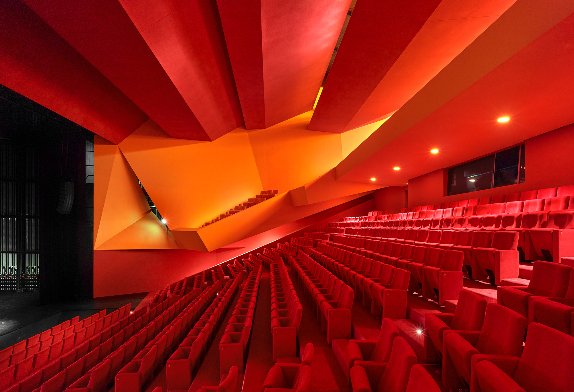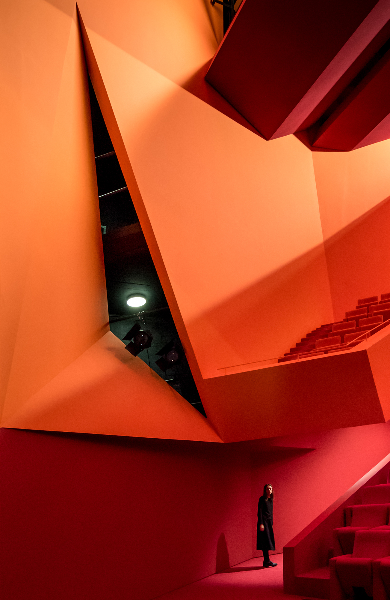Rich in Contrasts: Théâtre Théodore Gouvy by Dominique Coulon

Foto: Eugeni Pons
To the north, the town hall and a shopping centre. to the south, traffic. This is how the Théodore Gouvy Theatre fits into its nearly triangular plot of land located in the centre of the small city. The prominent site arose from the desire to integrate cultural buildings as a new social and economic catalyst in the urban landscape.
Dominique Coulon & associés decided in favour of a design well-suited to the small scale of the surrounding town centre. Instead of a huge monolith, they envisioned the structure as a conglomerate of individual volumes. These differ in size and height; depending on the angle of view, they give the theatre a new face. Apart from the base, the levels are difficult to read from outside.
All views of the theatre are in pure white and are entirely closed on the upper levels. On the ground floor, the immaculate plaster façades are interrupted by glazing that allows people to look in. On the north side, the building opens onto the public square, both with a glass front that forms the entrance and with a large panorama window on the uppermost storey. This completes the end face of a jutting volume that projects over the access area.
The principal foyer has a large, sculptural space that connects all levels of the building. This not only creates fascinating perspectives right through the theatre, but also allows natural light to penetrate. A large staircase rounds out this area and leads visitors on. The way to the highlight of the building – the auditorium – is perfectly staged, for its crooked paths, sloping walls and angles of view pique the guests’ curiosity. A palette of beige nuances combined with occasional surfaces in exposed concrete draw the focus to the irregular geometry.
The large auditorium, which can hold 800 people, forms the heart of the cultural building. The concept of the space lays great value on an up-close cultural experience – even the last rows of seats are no more than 20 metres from the stage. In its design, the performance hall contrasts with the otherwise simple structure. A dynamic blend of gradations of red, pink and orange shades lies over the audience area like a drape, covering both the surfaces and the interior. The central, rising parquet is encompassed and, in places, surmounted by a gallery at the back. On the sides, this moves forward a bit before ending in angular panels. All the wall and ceiling surfaces appear to be folded. The seams between the individual pieces offer space for concealed installations and lighting. The stage itself has been kept in black, showing the performers to advantage.
Dominique Coulon & associés decided in favour of a design well-suited to the small scale of the surrounding town centre. Instead of a huge monolith, they envisioned the structure as a conglomerate of individual volumes. These differ in size and height; depending on the angle of view, they give the theatre a new face. Apart from the base, the levels are difficult to read from outside.
All views of the theatre are in pure white and are entirely closed on the upper levels. On the ground floor, the immaculate plaster façades are interrupted by glazing that allows people to look in. On the north side, the building opens onto the public square, both with a glass front that forms the entrance and with a large panorama window on the uppermost storey. This completes the end face of a jutting volume that projects over the access area.
The principal foyer has a large, sculptural space that connects all levels of the building. This not only creates fascinating perspectives right through the theatre, but also allows natural light to penetrate. A large staircase rounds out this area and leads visitors on. The way to the highlight of the building – the auditorium – is perfectly staged, for its crooked paths, sloping walls and angles of view pique the guests’ curiosity. A palette of beige nuances combined with occasional surfaces in exposed concrete draw the focus to the irregular geometry.
The large auditorium, which can hold 800 people, forms the heart of the cultural building. The concept of the space lays great value on an up-close cultural experience – even the last rows of seats are no more than 20 metres from the stage. In its design, the performance hall contrasts with the otherwise simple structure. A dynamic blend of gradations of red, pink and orange shades lies over the audience area like a drape, covering both the surfaces and the interior. The central, rising parquet is encompassed and, in places, surmounted by a gallery at the back. On the sides, this moves forward a bit before ending in angular panels. All the wall and ceiling surfaces appear to be folded. The seams between the individual pieces offer space for concealed installations and lighting. The stage itself has been kept in black, showing the performers to advantage.
