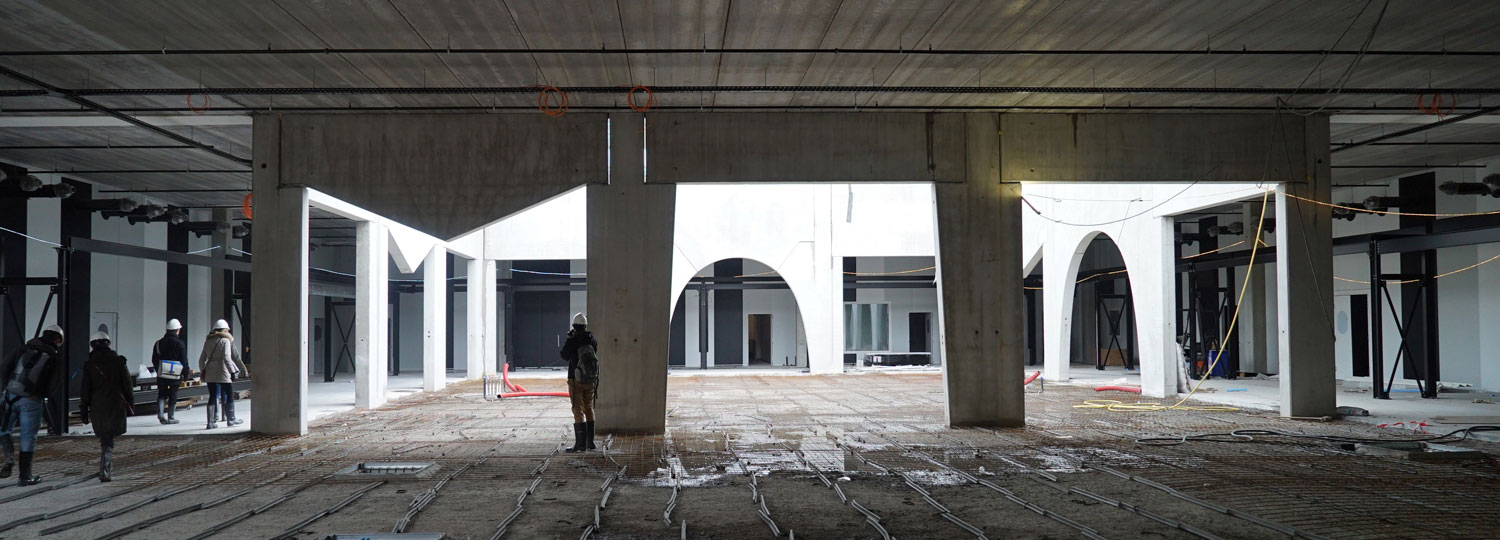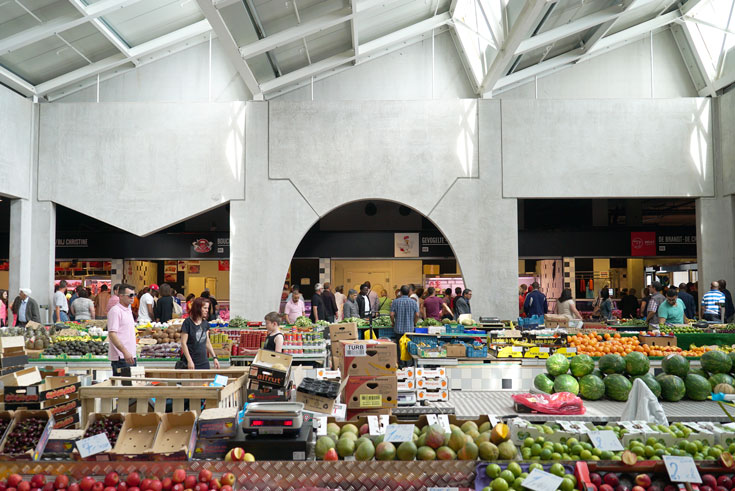Rich variety of prefabrication: Market hall in Anderlecht

Photo: Simone Bossi
The Abattoirs d’Anderlecht is one of the few inner city abattoirs in Europe still in operation today. Only around one and a half kilometres separate the 11 hectare site on the Brussels Charleroi Canal from the train station Bruxelles-Midi. The core is a hall under a protection order that dates from 1890, which is bordered to the west and south by the present day abattoir. Somewhat further to the south the campus of the Free University of Brussels begins. The site is surrounded by ordinary residential districts in which many people with a migration background live.
As well as the slaughtering of animals, for a long time food has also been sold in the abattoirs. At weekends Brussels' largest weekly market is held there. The former ice cellar of the abattoir today serves as an event location. For a long time a suitable framework for these different functions was lacking. From 2009 to 2013 the architecture office ORG (Organization for Permanent Modernity) together with the private abattoir operator developed a new master plan for this densely built site. The first building block has now been completed in the form of the meat and vegetable market on the eastern edge of the site. With a floor area of 21000 m² the new building forms an "L" around the existing fish market hall. It provides room for sales stands, workshops, storage areas and cold stores for around 50 retailers, one third of whom are butchers.
As well as meeting functional requirements the architects wanted to create an easily identifiable place which both residents and customers can identify with. For the structure and facades of the market hall they developed a system of exposed concrete columns and beams in four different forms, which theoretically could be continued endlessly but yet provide design variety.
In autumn 2017 the Abattoirs d'Anderlecht took a further step towards the future. On the flat roof of the market hall a 4000 m² greenhouse was opened, which is used by, among others, a local social facility to grow vegetables. The horticultural work is undertaken by long-term unemployed persons and burn-out patients, who here find a meaningful and therapeutic occupation. The products eventually land on the tables in the restaurant of the glasshouse operator, which is not far away.
Structural engineering, building services planning, electrical and light planning: VK Engineering
Environmental engineers: TPF Engineering
Building contractor: Jacques Delens NV

