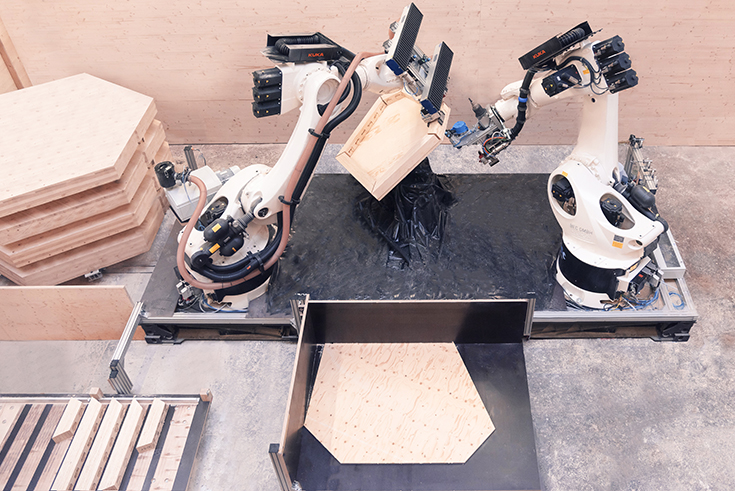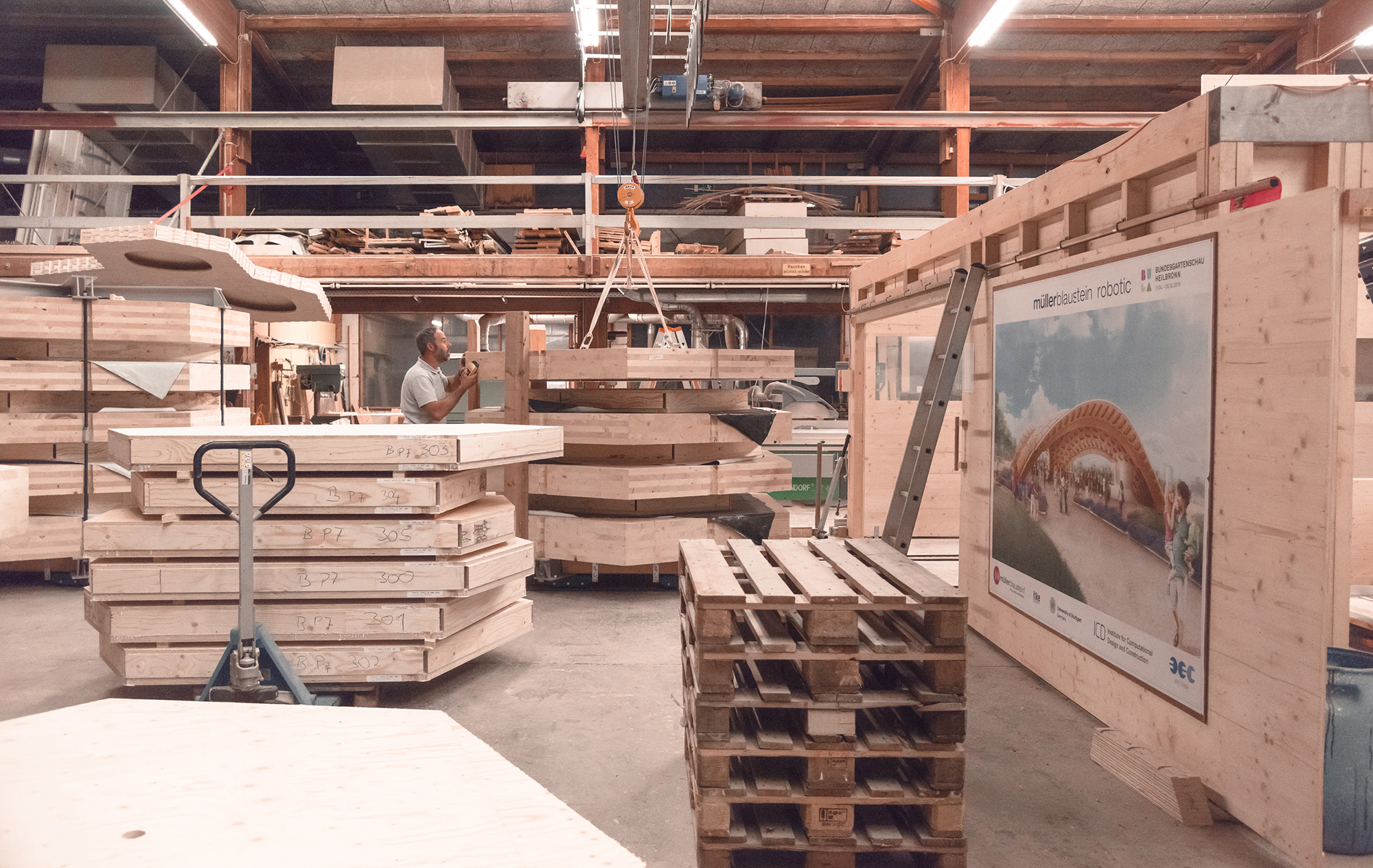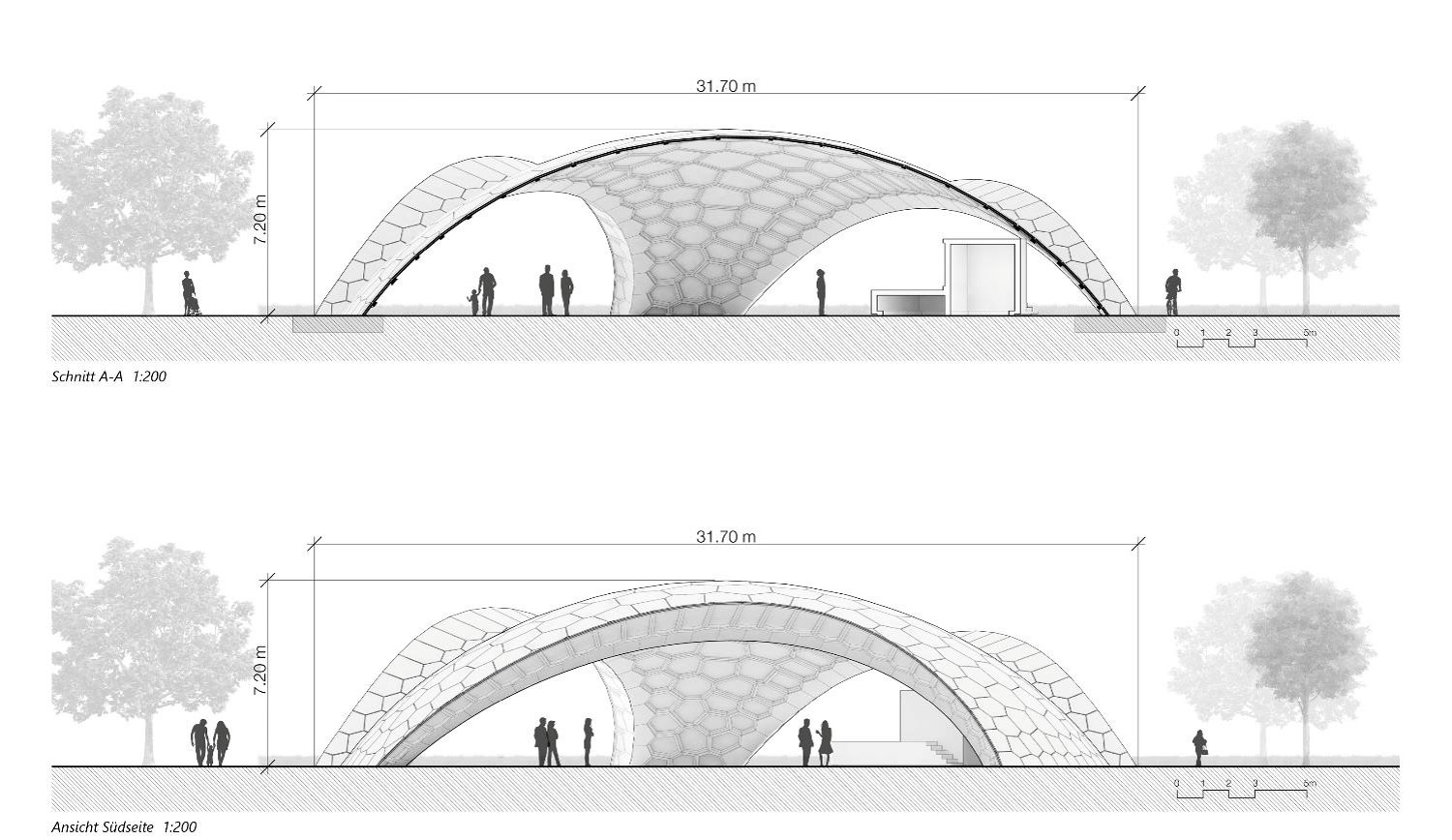Robotic production of the wooden pavilion for the German Federal Horticultural Show 2019 – ICD

Foto: ICD Institute for Computational Design and Construction, University of Stuttgart, Faculty of Architecture and Urban Planning
Panel structures are a particularly interesting type of construction in nature. Biological models are characterised by segments with specific functions and differentiated forms. This is why the design, construction and manufacturing of segmented shell structures based on bionic principles have been researched by the ICD Institute and ITKE Institute for many years. The shape of each segment, as well as the design of an efficient connection are of particular importance. The principle of morphological adaptation can be coupled by a digital design and simulation process and implemented with robotic production. For the first time, the segments of the wooden pavilion at the German Federal Horticultural Show 2019 in Heilbronn will be constructed as hollow cassettes that will be assembled from panels and beams in a robotic prefabrication process. The wooden pavilion will consist of 376 such cassettes and will span a 30 m wide event space.
Project team:
ICD – Institute for Computational Design and Construction, University of Stuttgart
Prof. Achim Menges, Martin Alvarez, Abel Groenewolt, Monika Göbel, Oliver David Krieg, Ondrej Kyjanek, Hans-Jakob Wagner
ITKE – Institute of Building Structures and Structural Design, University of Stuttgart
Prof. Jan Knippers, Lotte Aldinger, Simon Bechert, Daniel Sonntag
Müllerblaustein Bauwerke GmbH, Blaustein Reinhold Müller, Oliver Fried
Bundesgartenschau Heilbronn 2019
With the support of:
State of Baden-Württemberg | University of Stuttgart | EFRE | GETTYLAB | DFG-TRR 141 | BEC GmbH
icd.uni-stuttgart.de
Project team:
ICD – Institute for Computational Design and Construction, University of Stuttgart
Prof. Achim Menges, Martin Alvarez, Abel Groenewolt, Monika Göbel, Oliver David Krieg, Ondrej Kyjanek, Hans-Jakob Wagner
ITKE – Institute of Building Structures and Structural Design, University of Stuttgart
Prof. Jan Knippers, Lotte Aldinger, Simon Bechert, Daniel Sonntag
Müllerblaustein Bauwerke GmbH, Blaustein Reinhold Müller, Oliver Fried
Bundesgartenschau Heilbronn 2019
With the support of:
State of Baden-Württemberg | University of Stuttgart | EFRE | GETTYLAB | DFG-TRR 141 | BEC GmbH
icd.uni-stuttgart.de



