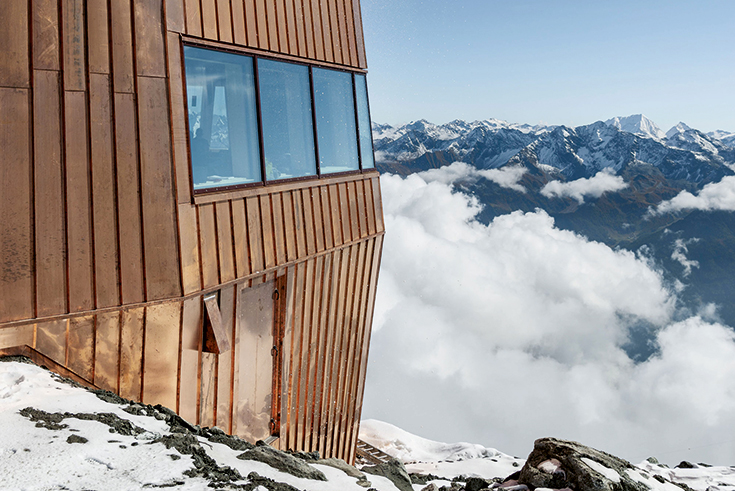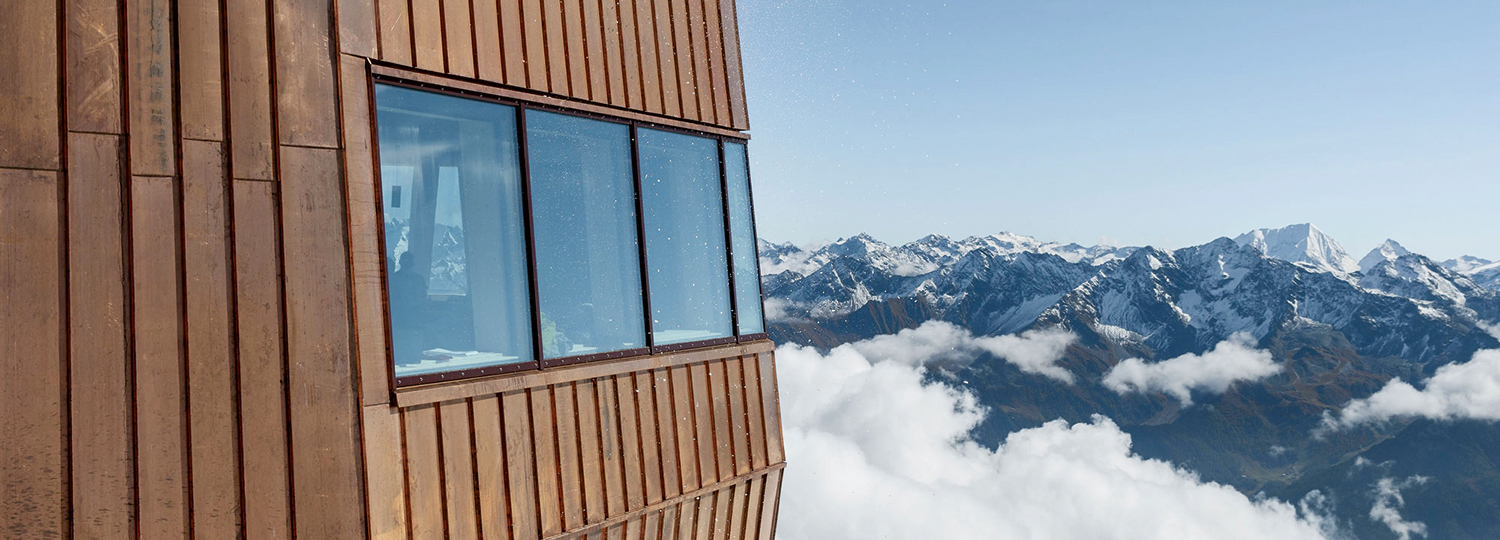Roof Windows in an Extreme Climate

Foto: Velux / Stifter + Bachmann / Oliver Jaist
The Schwarzensteinhütte on the Tribbachsattel mountain pass is the highest refuge in the Zillertal Alps at an altitude of just under 3030 m above sea level. An Alpine Club hut has existed nearby since 1893, but the new building by Bolzano architects Stifter + Bachmann sets new standards with its 510 m2 net usable area. The six-storey new building rises above the rugged terrain like a shiny copper crystal.
Behind the metal cladding, which has been mounted on a thick insulating layer, is a hybrid construction. The two lower floors were cast in concrete, while the upper floors are made of wood. In the living and dining area on the ground floor, a two-metre-high window ribbon extends across the entire width of the building. On the upper floors, Velux roof windows illuminate and ventilate the two- to five-bed rooms. Standard Velux GGL wood pivot windows with external copper cladding to match the facade skin were used. Apart from a slight alteration to the window seals, no adaptation of the windows to the extreme high-altitude climate was necessary according to Velux. In order for snow and rain to run off better, the windows project slightly beyond the facade. Solar protection was unnecessary as those staying in the hut usually go to bed at sunset and get up again at sunrise.
For more information, see:
www.velux.com

