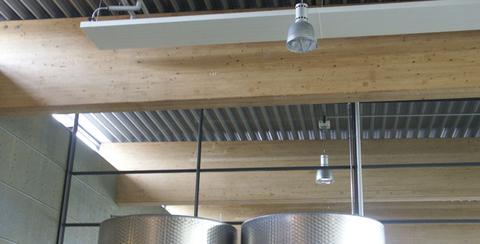Rooms and a view: Kiritoushi House, Oamishirasato City, Japan by Sugawaradaisuke.

The house design, by Sugawaradaisuke, takes as its parti the regular grid of neighbouring houses in the suburb of Oamishirasato City, where the house is built. This grid is then distorted to allow the central space of the house to maximise the wonderful view form the rear of the site, across some fields towards a forest.
The result is a house, for a couple and their two children, build entirely around a view.
The house is planned and constructed on a three dimensional cellular structure. The largest cell is the central one that enjoys the best view, whilst the remaining accommodation is squeezed in around it.
Although the construction methodology is evident on the exterior by the additional folds within the planes of the box, the form is sufficiently similar to the traditional neighbouring houses to blend in easily.
The architects were seeking to create an experience where natural and artificial dimensions are fused, such as the spatial quality when in an excavation.
This concept, or experience, is known as ”Kiritoushi”.















 Gratitude to Arch Daily.
Gratitude to Arch Daily.















 Gratitude to Arch Daily.
Gratitude to Arch Daily. 
