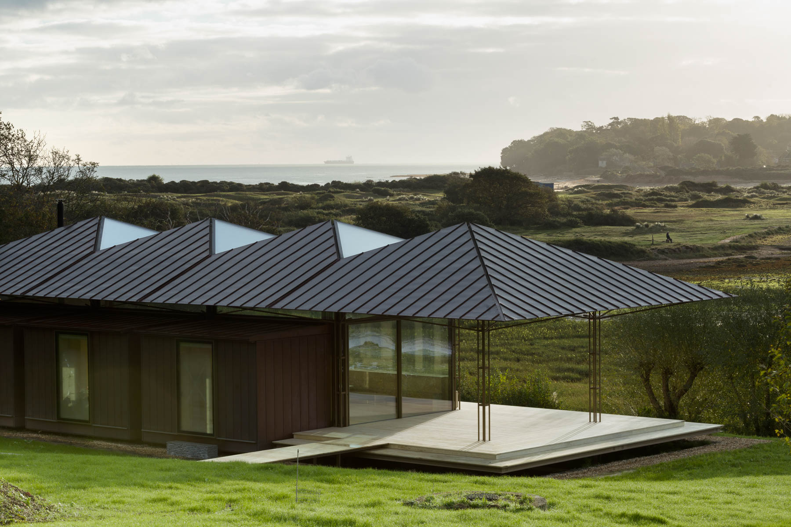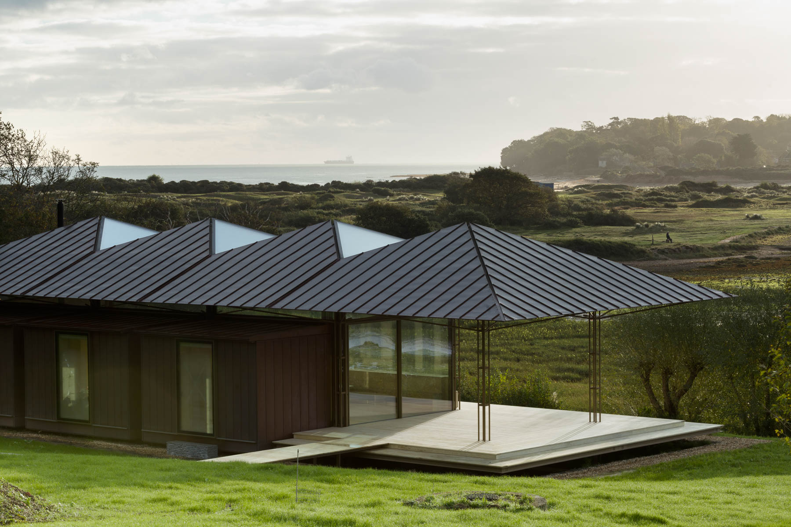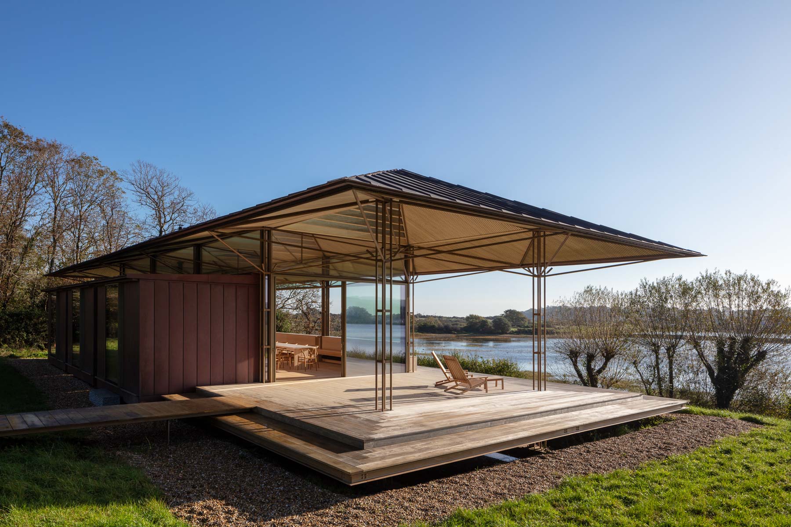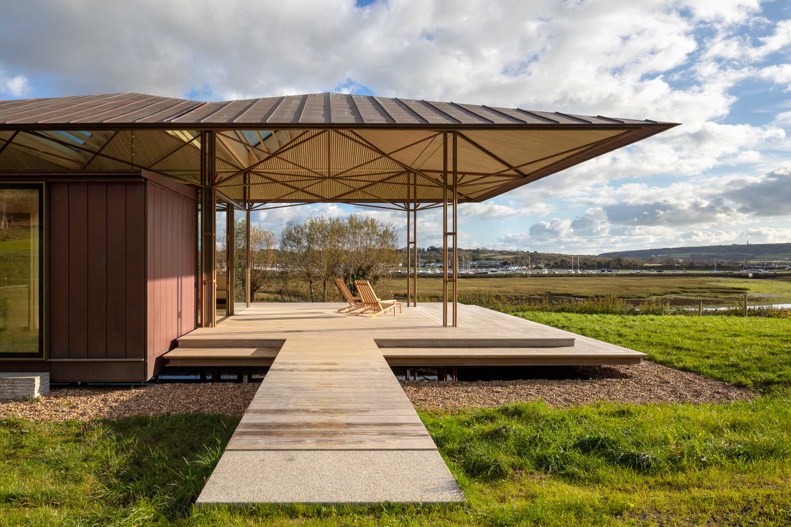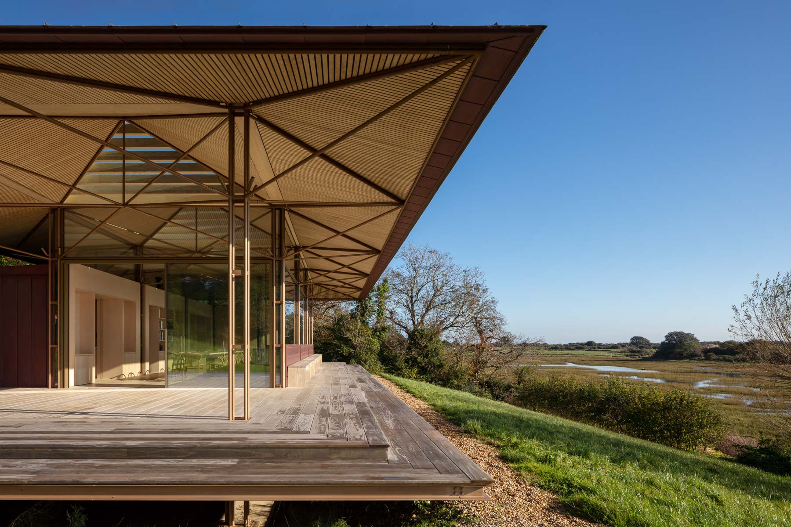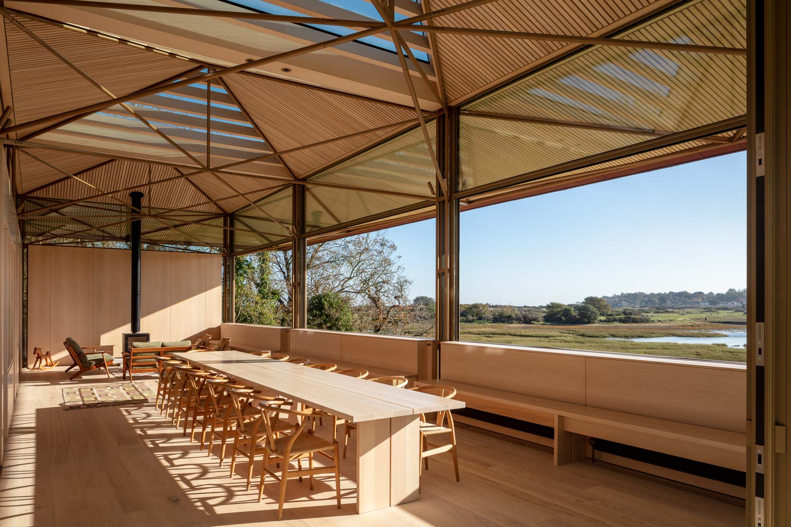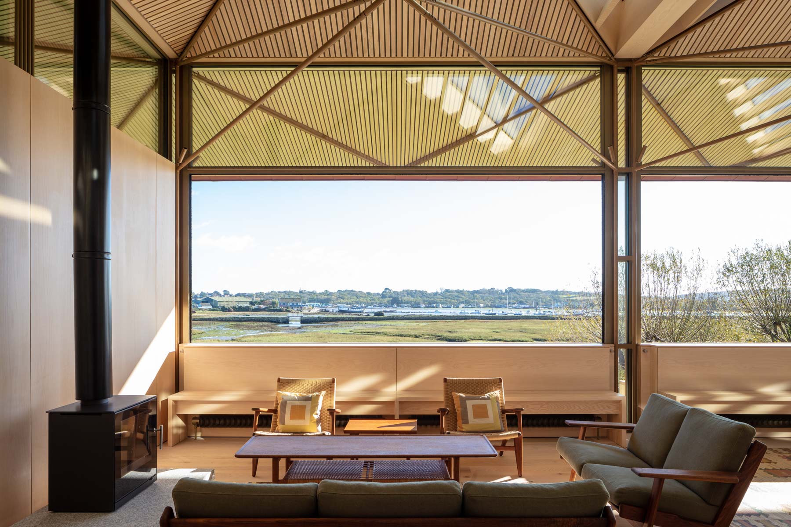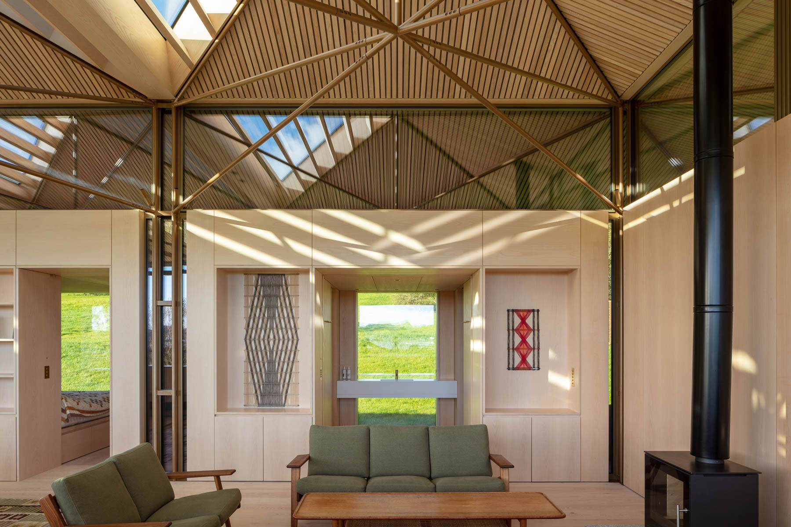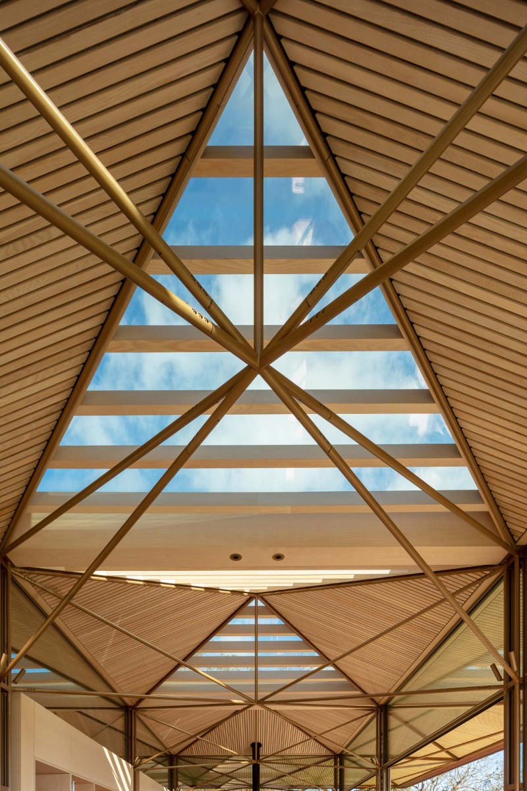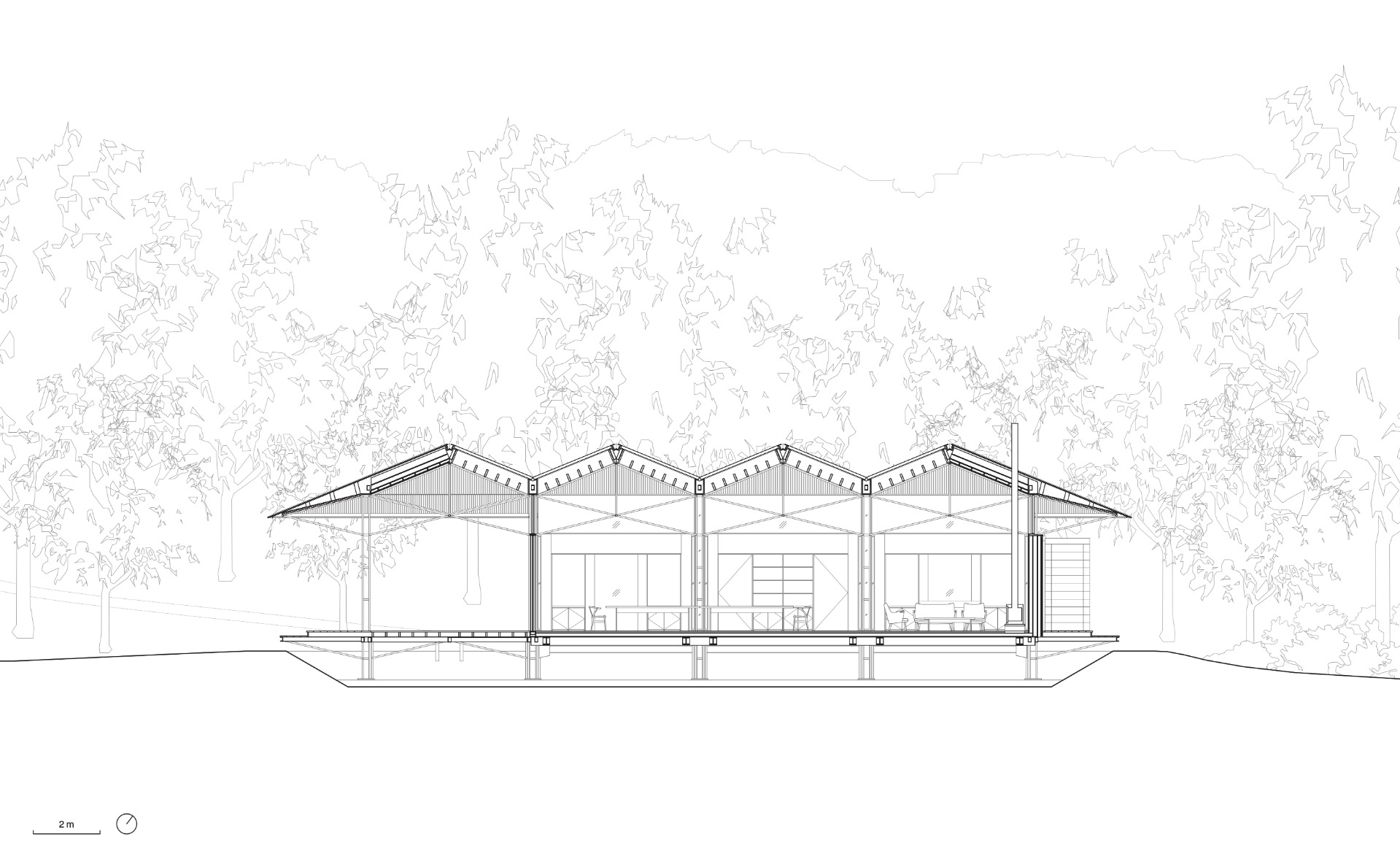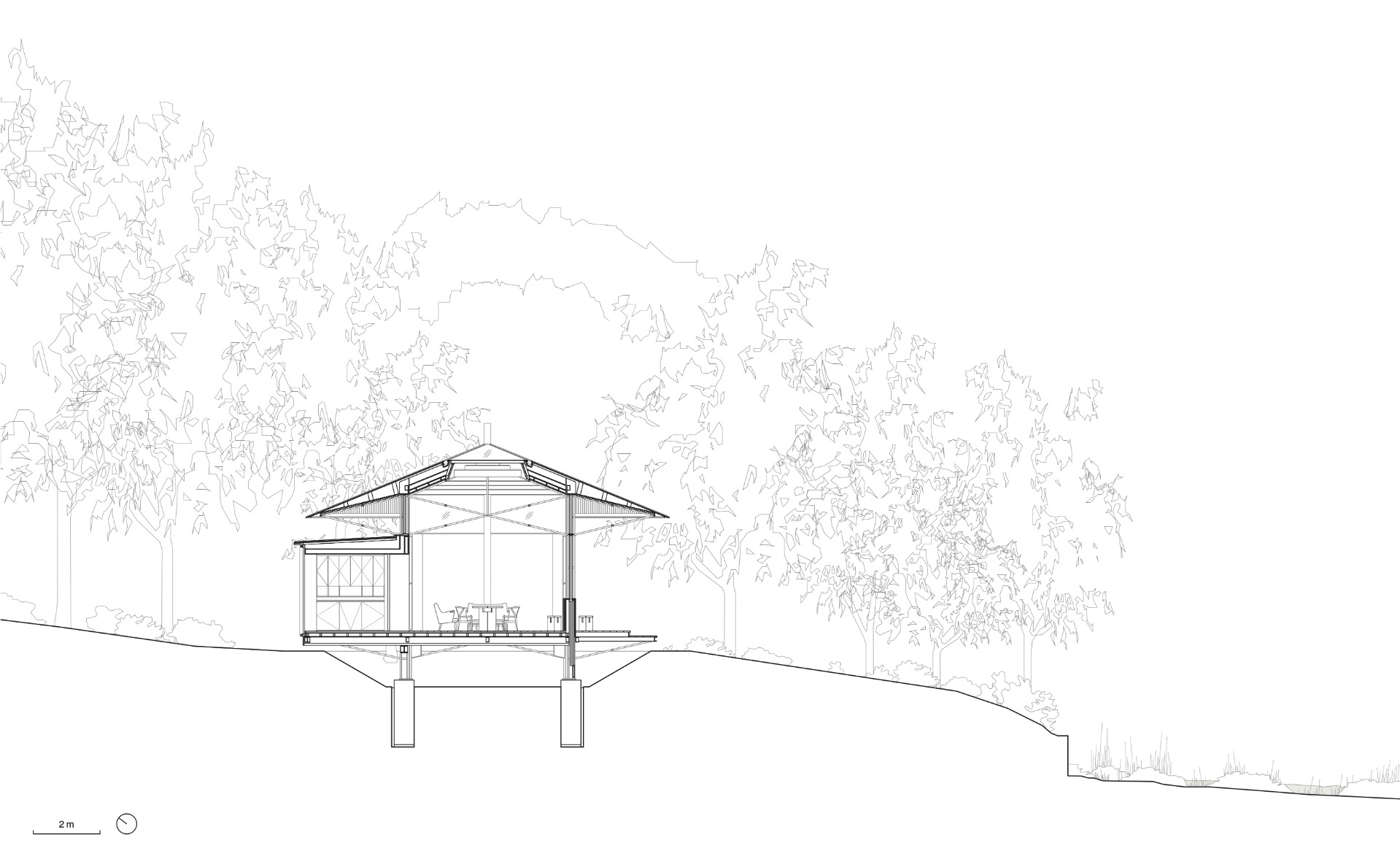Elegant construction
Saltmarsh House by Níall McLaughlin Architects

A cosy seating area with sofas is set up around a wood-burning stove. © Nick Kane
Saltmarsh House by Níall McLaughlin Architects stands in the garden of a Victorian house on the coast of the Isle of Wight. The delicate skeleton structure of steel overlooks a landscape shaped by the tides.


Saltmarsh House stands directly on the seashore, © Nick Kane
A small guest house
The building was conceived as a small guest house; the long dining and living area takes centre stage. The bedrooms, kitchen and bathroom have been set into the construction of the pavilion as smaller rooms. A large, roofed-in terrace to one side completes the spatial planning. In addition, a wide veranda seems to float above the ground as it wraps around the house.
A scenic setting
The entire architecture is positioned with a view of the coast. The location on the seaward side of the garden enables an unobstructed vista of the constantly changing landscape. An extensive salt marsh and a natural harbour basin lie adjacent to the garden.


The opened glass facade, © Nick Kane
Open to the outdoors
A long glass facade with a view of the sea runs along the long side of the house. In order to open up the interior almost completely to the outdoors, the glass pane can be lowered beneath the floor, which opens the indoor space directly onto the surrounding landscape. The broadly protruding roof offers shelter from the weather.


The living room with its long dining table, © Nick Kane
Colour scheme and materials
The colours of the landscape are reflected inside the house. Light-coloured wood cladding give the interior a tranquil look. The steel frames have been lacquered a deep shade of gold; the roof and the facade cladding feature siding of red-brown copper sheeting.


Four-part steel-tube supports, © Nick Kane


A close-up view of the roof construction, © Nick Kane
A clever construction
The four-part steel-pipe supports are a particular characteristic of this construction. These special supports enable the use of the continuous glass facade. The pane runs through the middle of the supports, so it was not necessary to divide it. Furthermore, large skylights also ensure that daylight enters the house. Saltmarsh House stands apart thanks to its elegant design.
Architecture: Níall McLaughlin Architects
Location: Isle of Wight (GB)
Structural engineering: Smith and Wallwork
Landscape design: Kim Wilkie



