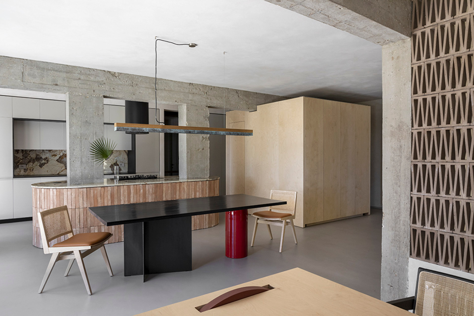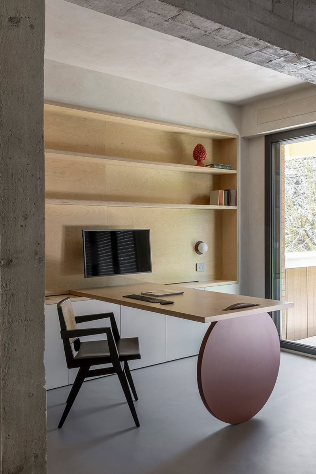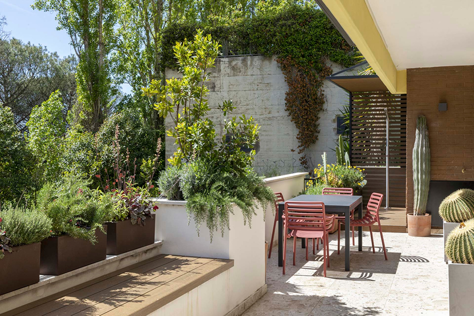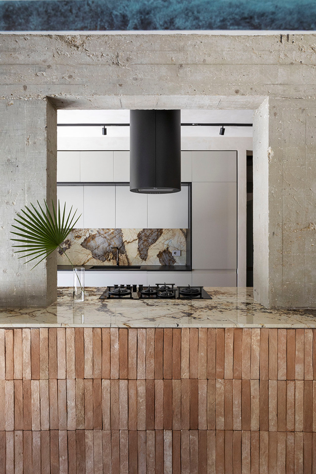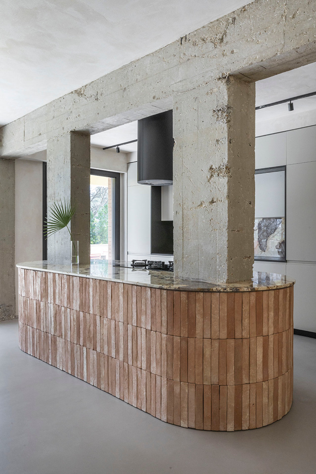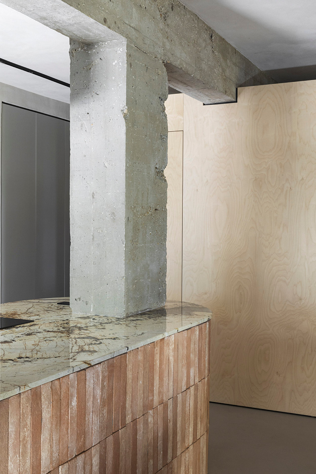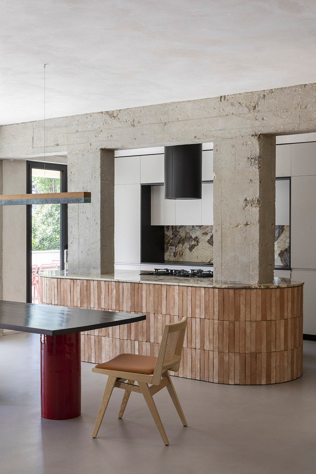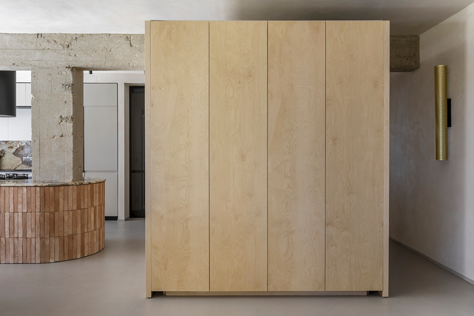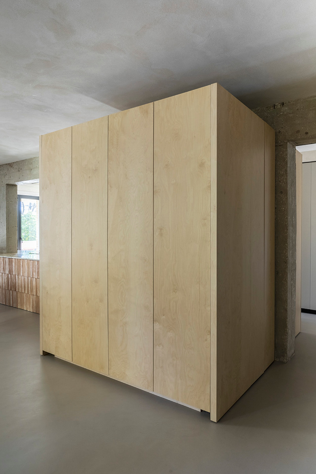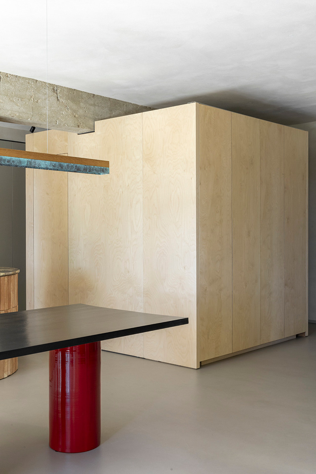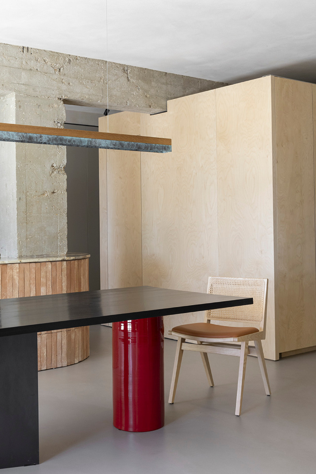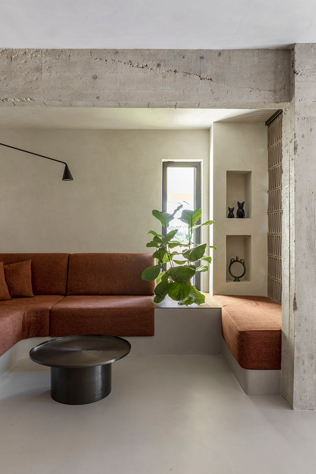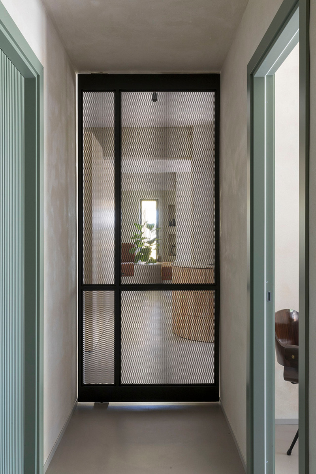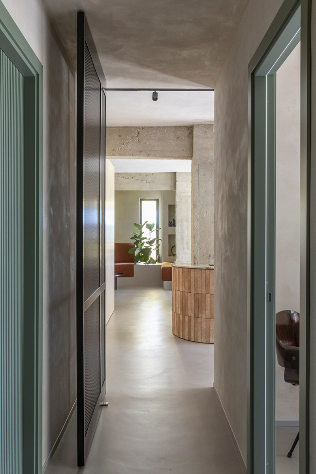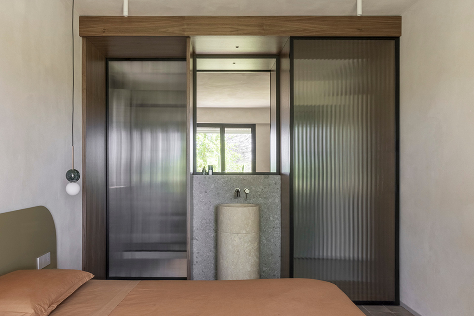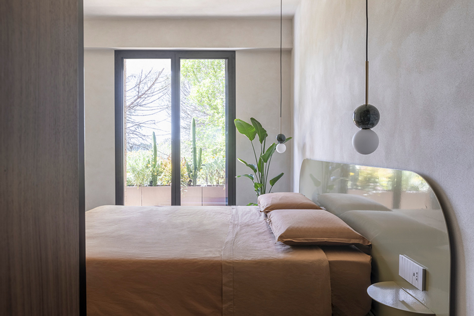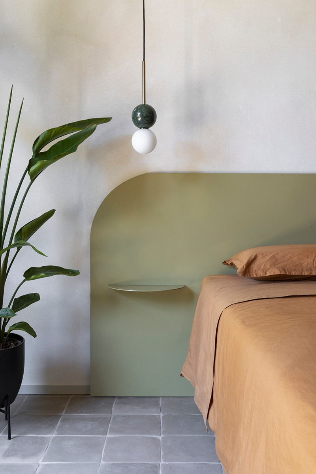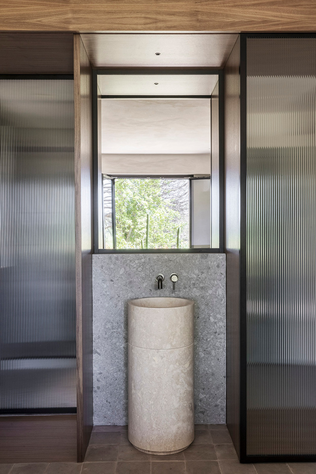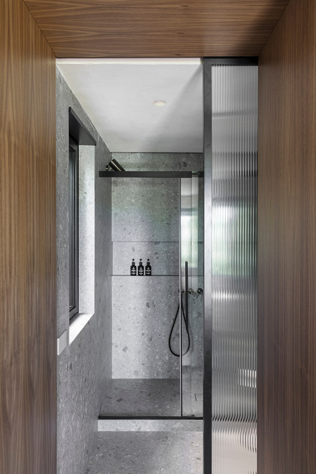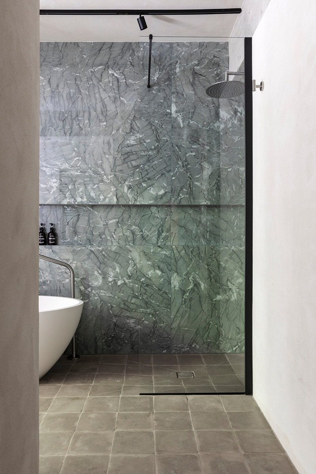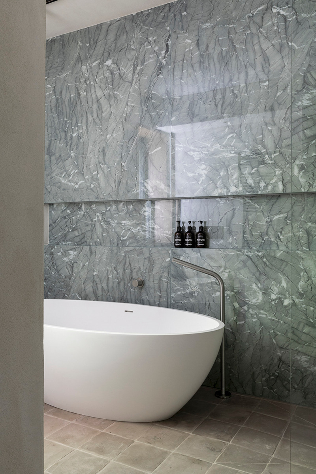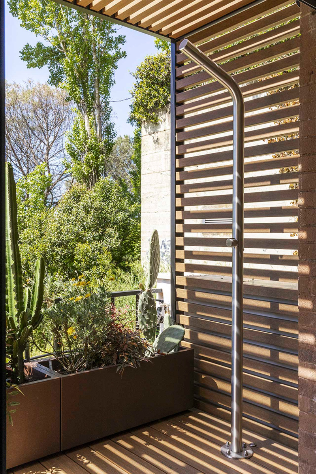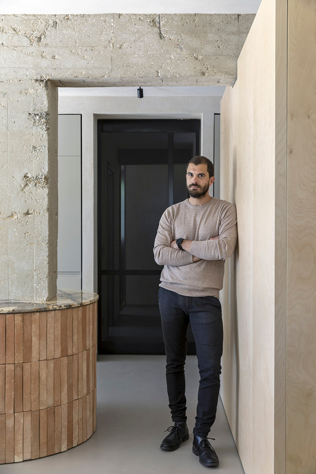Raw poetry
Rehabilitated Apartment in Rome by Studiotamat

Casa Rude is the name of the new apartment in the Tor De Cenci district. © Serena Eller Vainicher
Studiotamat has transformed a 120-m² apartment on the southern edge of Rome into a flowing sequence of spaces varying between a poetic approach and raw aesthetics.


To bring the generosity of the exterior spaces inside, the reinforced concrete supporting structure is exposed. © Serena Eller Vainicher
Exposed supporting structure
Casa Rude is the name of the new apartment in the Tor De Cenci district. Located in a terraced house from the 1980s, it offers floor-to-ceiling windows as well as a 40-m² terrace looking onto verdant surroundings. To draw the expansiveness of the outdoors into the apartment, Studiotamat exposed its reinforced concrete supporting structure. Now beams and pillars provide spatial zoning and enable an open sequence of spaces.
Living in a loft
The new living area thus has the character of a loft, with the living room, dining room and kitchen flowing seamlessly into each other, yet divided by furniture and a multifunctional, birch plywood-clad core. The latter, designed as a sculptural volume containing the pantry, a coat rack and a bookshelf, forms a sort of organizational element in the spatial continuum.


A core clad in birch plywood forms a kind of distributor in the spatial structure. © Serena Eller Vainicher
Poetic furnishings
Bespoke furniture introduces a poetic touch to the raw aesthetics; for example, one of the legs of the dining table consists of a ceramic cylinder in a dark red that provides a fine contrast to the concrete supporting structure, the grey epoxy resin floor and the unplastered walls. The tabletop has a black finish resulting from the Japanese Yakisugi technique in which wooden surfaces are charred to conserve them.


Movable desk in the work area, © Serena Eller Vainicher


Brick-built sofa niche, © Serena Eller Vainicher
A small study in a niche formed by the structural system has a birch plywood desk that can be moved with the help of a wooden wheel. Further spatial zones consist of the bricked sofa niche and the kitchen island clad in terracotta tiles and featuring a worktop in Patagonia quartzite. A perforated brick wall separating the study from the sofa niche contributes to the interplay of colours, tactility and textures.


Terrace of Casa Rude, © Serena Eller Vainicher
New transitions
A pivot door out of perforated sheet metal creates a boundary to the bedroom area, setting the guest bedroom, the master bedroom and the bathrooms off from the living area and forming a transition marked further by the terracotta tiling of the floor. As part of the planning, the architects integrated a large outdoor kitchen into the parapet wall that was already part of the terrace to the southwest. A new outdoor shower accessible from the bedroom forms a further transition from inside to outside, making, in the final analysis, the terrace a component part of the dwelling.
Architecture: STUDIOTAMAT
Client: private
Location: Tor De Cenci, Rom (IT)





