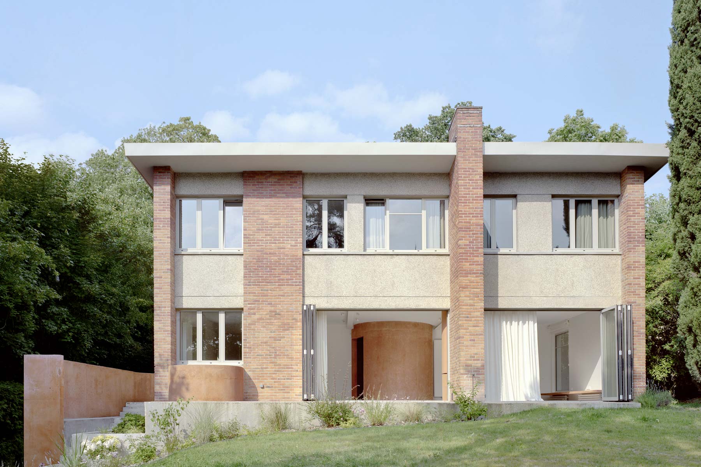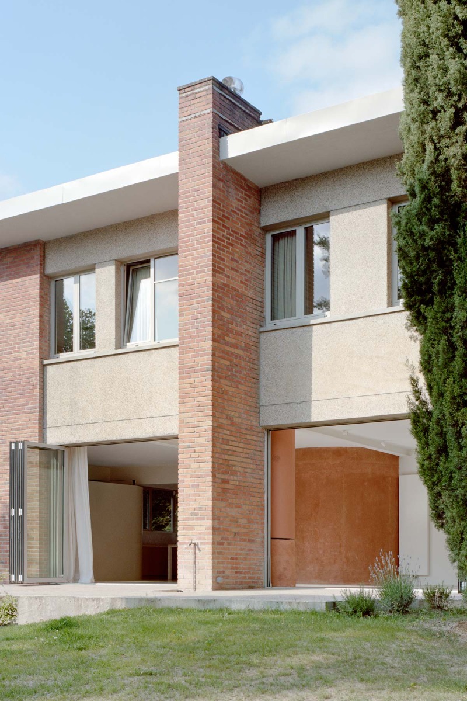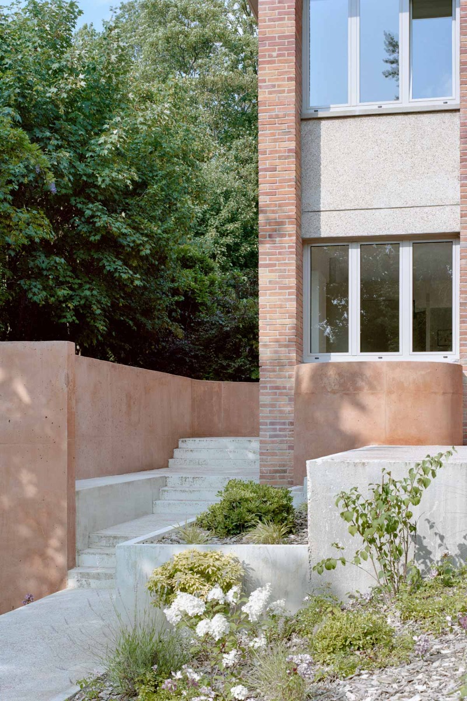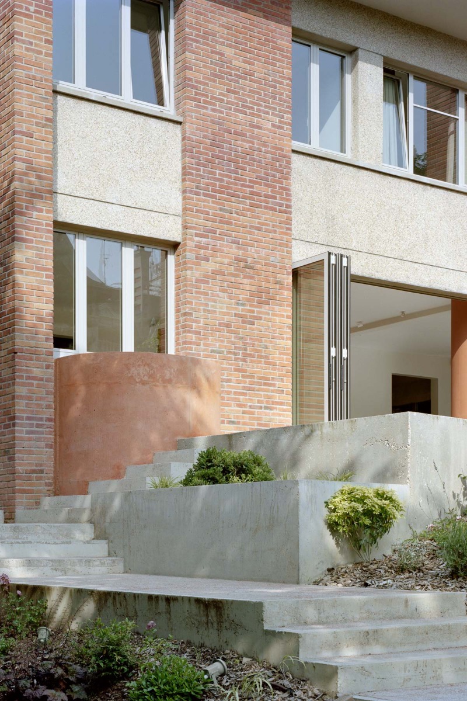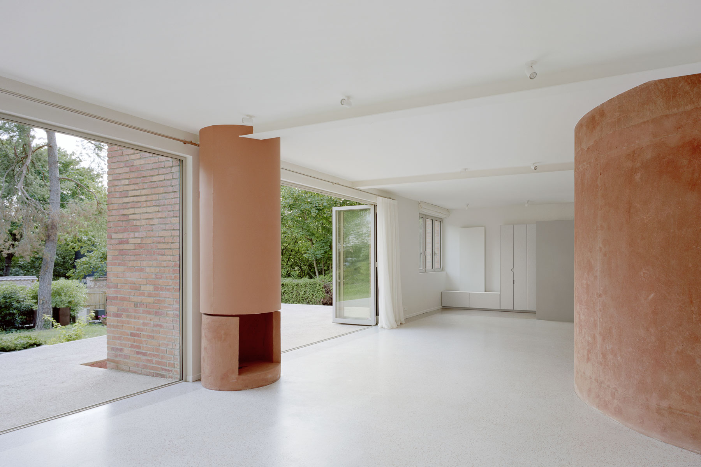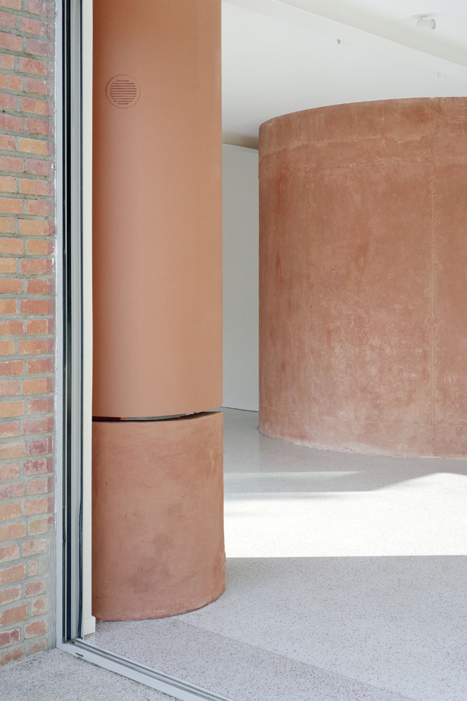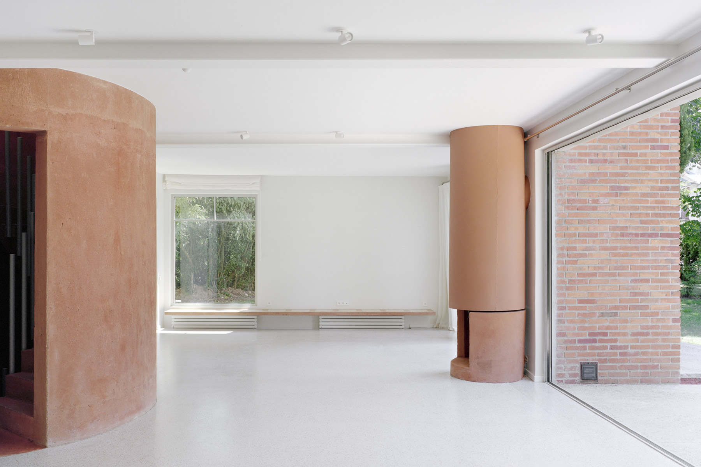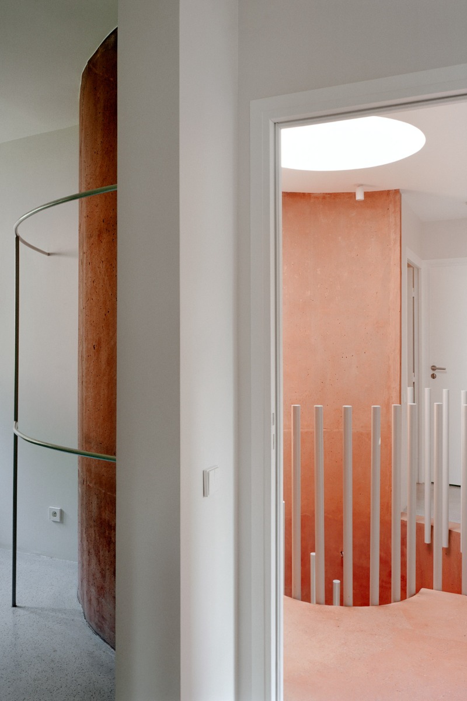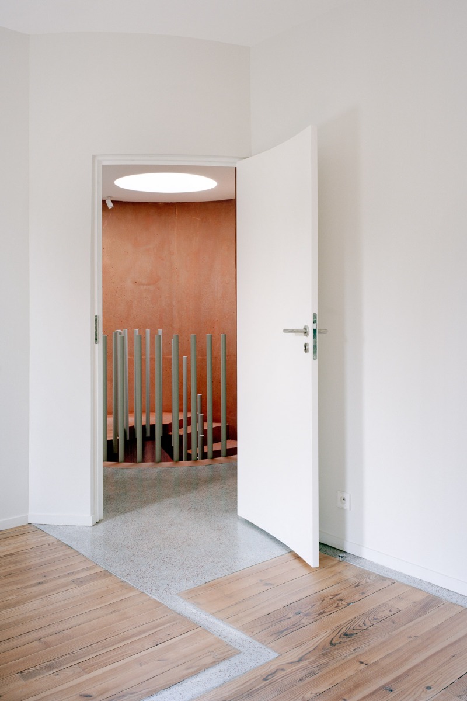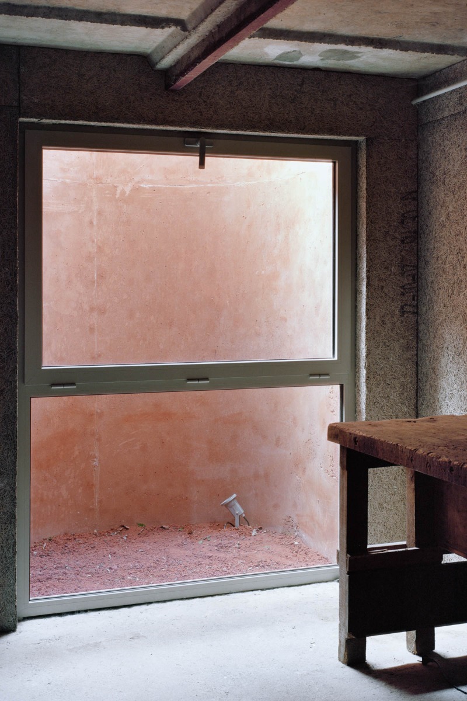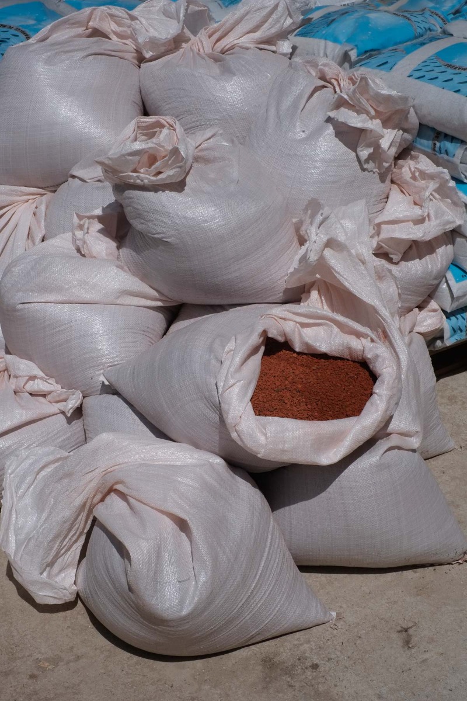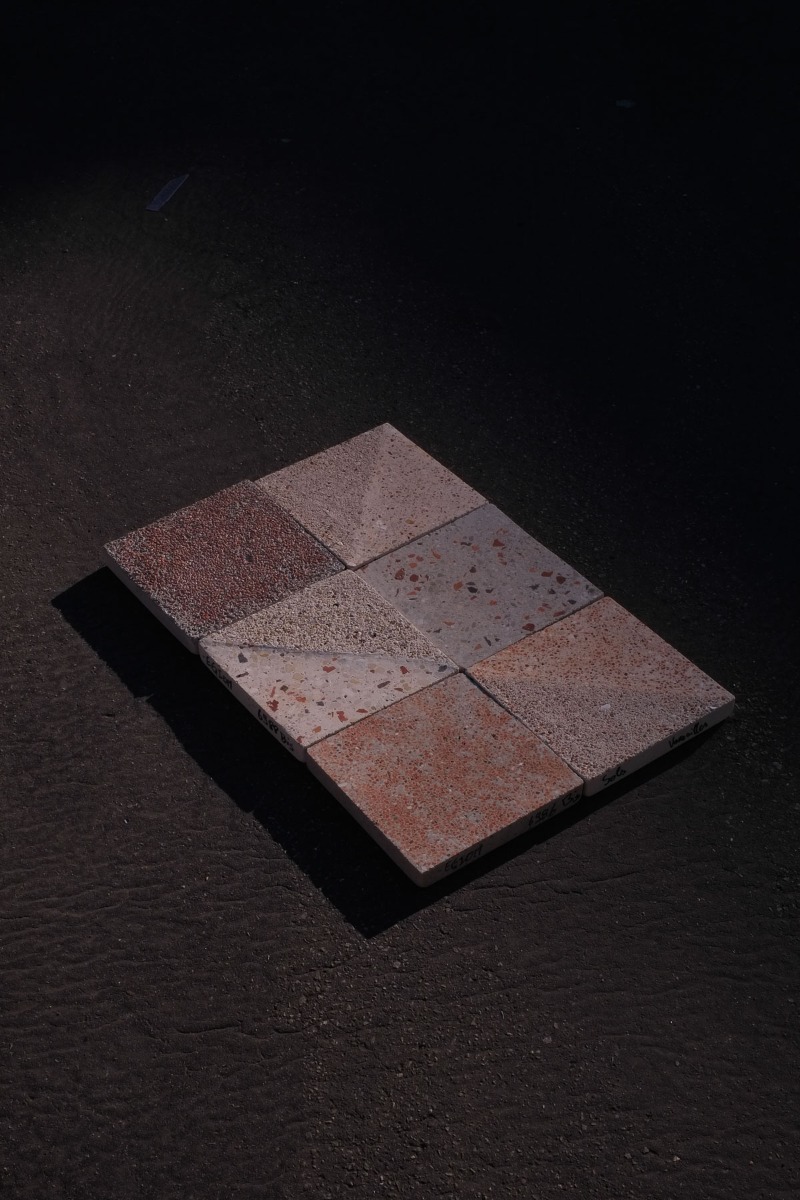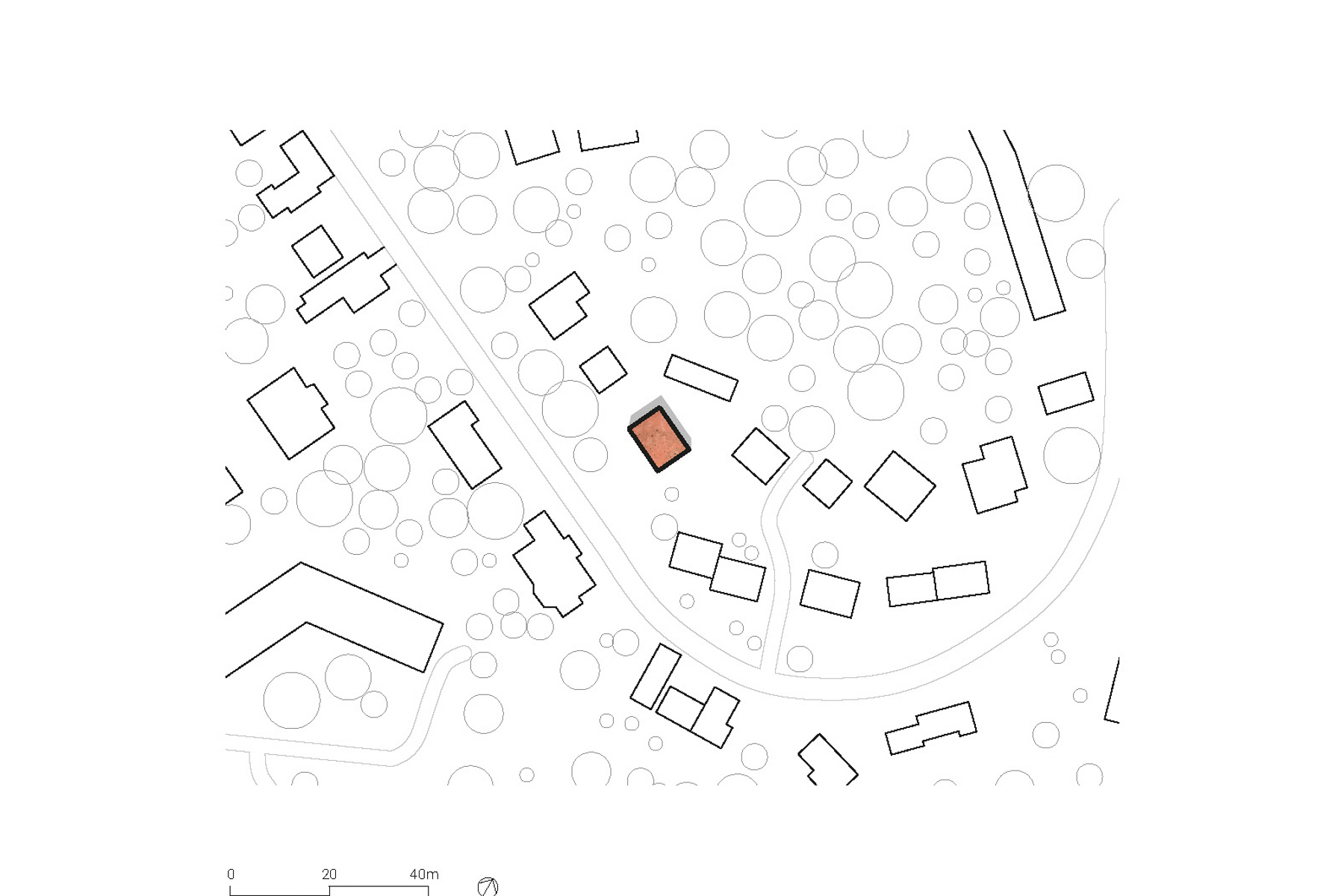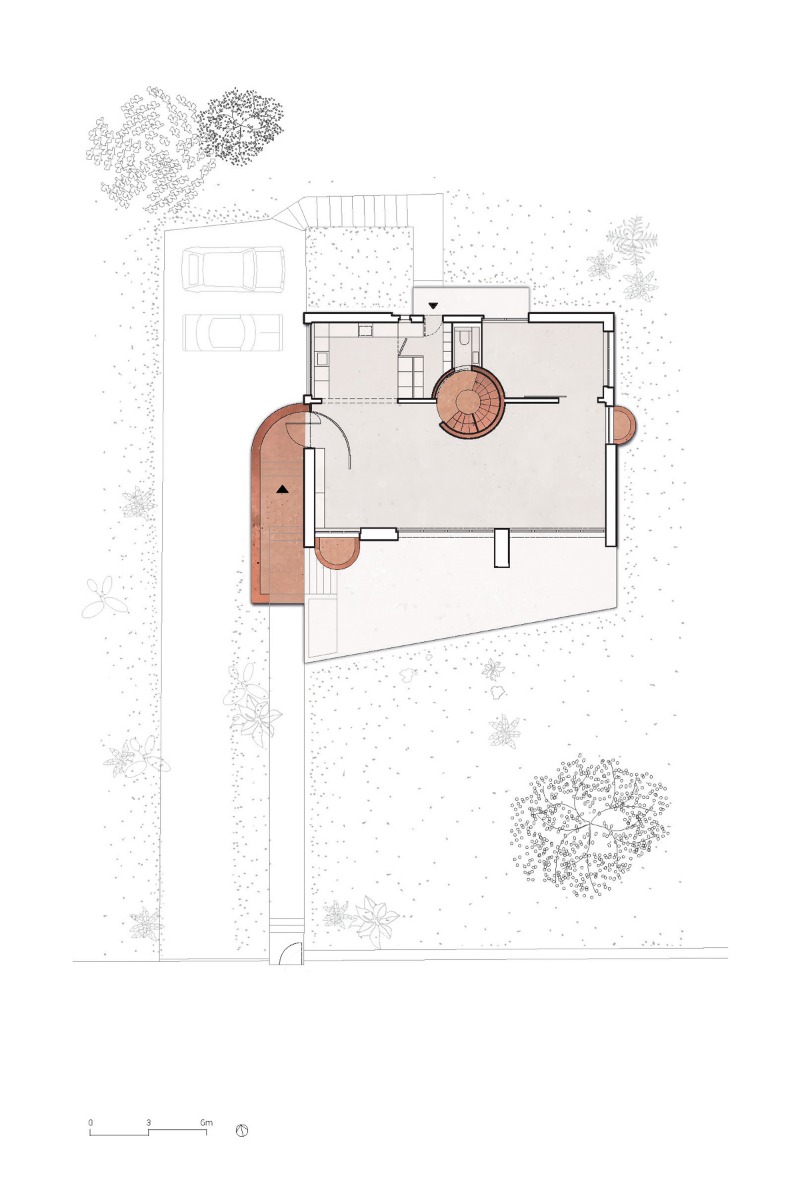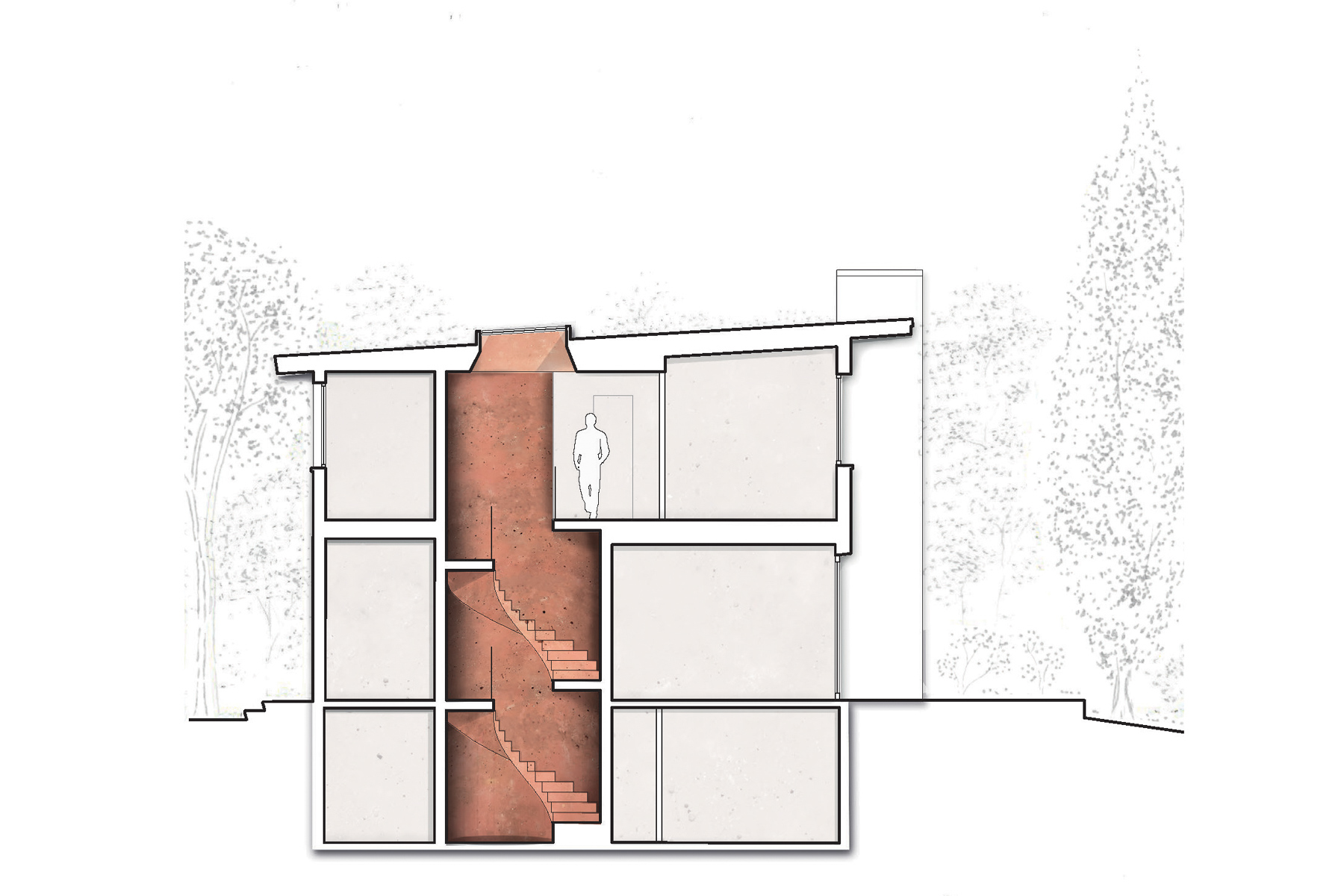R-concrete with crushed brick aggregate
Rehabilitation of a Residential Building in Versailles by ADT
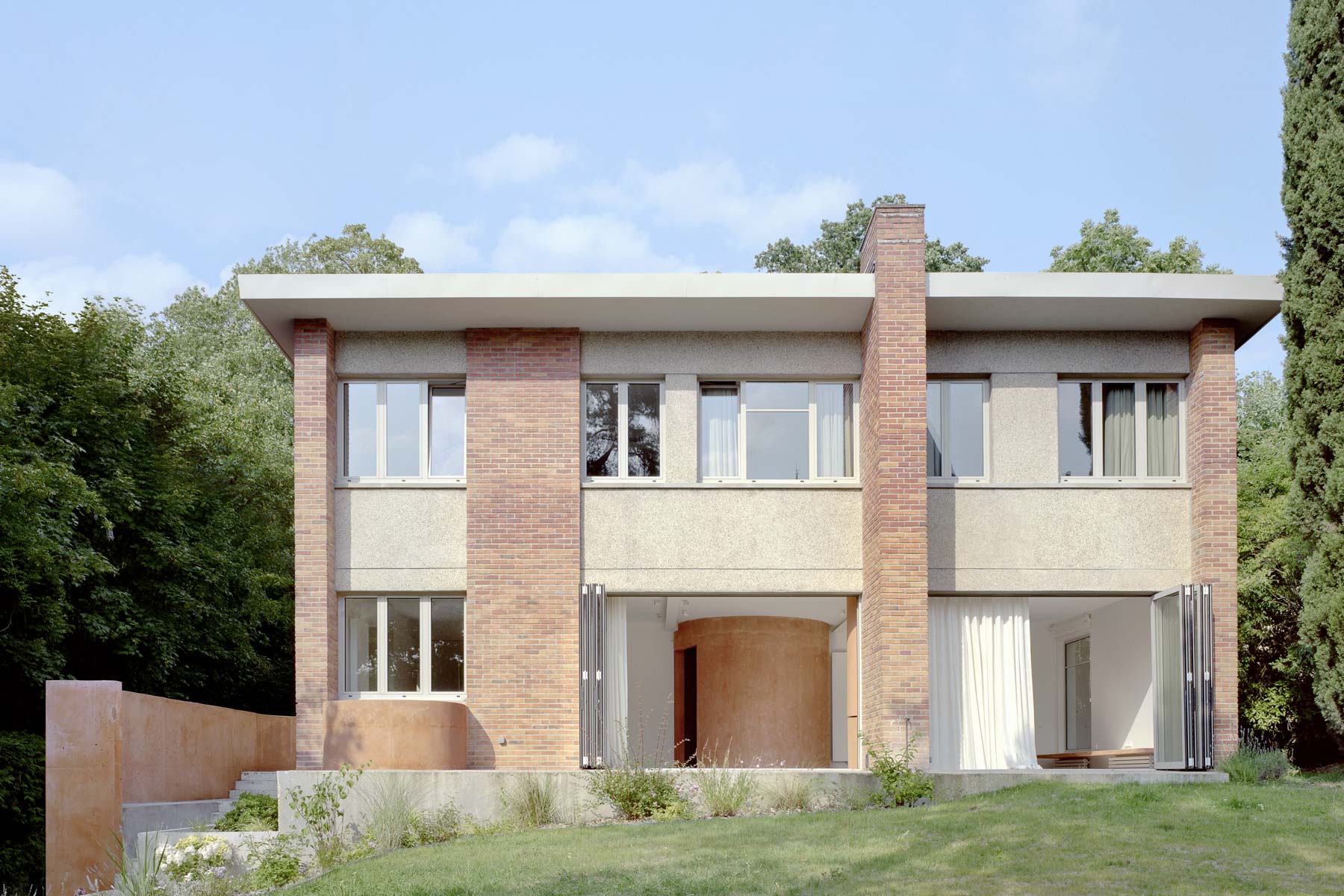
The architectural interventions in brick-red R-concrete significantly enhance the residential building from the 1950s. © Maxime Delvaux
Atelier Delalande Tabourin made small but thoughtful interventions in its rehabilitation of a single-family home in Versailles. The particular aspect involved concerns the red colour of the R-concrete, obtained by processing rejects occurring in brick production. The result aligns the interventions to the brick elements on the facade of the two-storey existing building from the 1950s.


The spacious living area on the ground floor and the adjacent terrace, © Maxime Delvaux
New entrance situation
One of the goals in the rehabilitation project was to improve the house's entrance situation. In achieving this, the architectural studio used steps, seating and terraces to articulate the front garden, whereby the comprehensive reorganisation work also brought about a spacious terrace directly adjacent to the living area on the ground floor. This measure is one of four architectural interventions with a lasting influence on the house's circulation pathways, natural lighting and inner organization.
Circulation and natural lighting
The other interventions concern the light wells and circulation pathways that perforate the existing ceilings, thus linking the storeys more closely together. Plus the light wells also mean that the residents can now use the basement as a recreational space, for example as a workshop. Thanks to the interventions' implementation in brick-red concrete, they directly reference the brick elements on the exterior and at the same time form a stimulating contrast with the minimalist interior of the house.


Thanks to the circulation solution and improved natural lighting, use can now be made of the basement. © Maxime Delvaux
R-concrete incorporating crushed brick
On a visit to a brickworks, the architects had realised how many faulty and overly fired bricks come about in the production process. This led them together with the designer and scientist Anna Saint-Pierre to develop R-concrete incorporating the crushed remains of these waste products. The architectural studio describes the materiality of the interventions and their visual connection to the existing facade design as "a contemporary and responsible wink to what was already there".


Crushed remnants of the waste products occurring in brick production, © Anna Saint-Pierre


The custom-developed R-concrete references the existing facade from the 1950s. © Maxime Delvaux
Environmentally-conscious design
Thanks to respect for the history of the house and incorporation of local skills, the thoughtful rehabilitation project in Versailles has resulted in high quality living quarters. The design approach taken is contemporary in character without dominating the house's original appearance. In this way Atelier Delalande Tabourin shows that the interplay of existing elements and recycled construction materials provides opportunities for the creation of special architecture.
Architecture: ADT - Atelier Delalande Tabourin
Project management: François-Xavier Jamin
Collaboration with: Anna Saint Pierre
Client: Private
Location: 9 rue Jacques Lemercier, Versailles (FR)
BET Structure: Cons-Struct, Chamarande
Time frame: 2020 to 2023
General contractor CPS, Meaux
External floors: Sols, Vaux le Penil
Interior floors: Mergozzo, Montbard
Manufacturer: Briqueterie DeWulf, Alonne / Mergozzo, Montbard / Sols, Vaux le Penil / Cemex Matériaux, Nanterre



