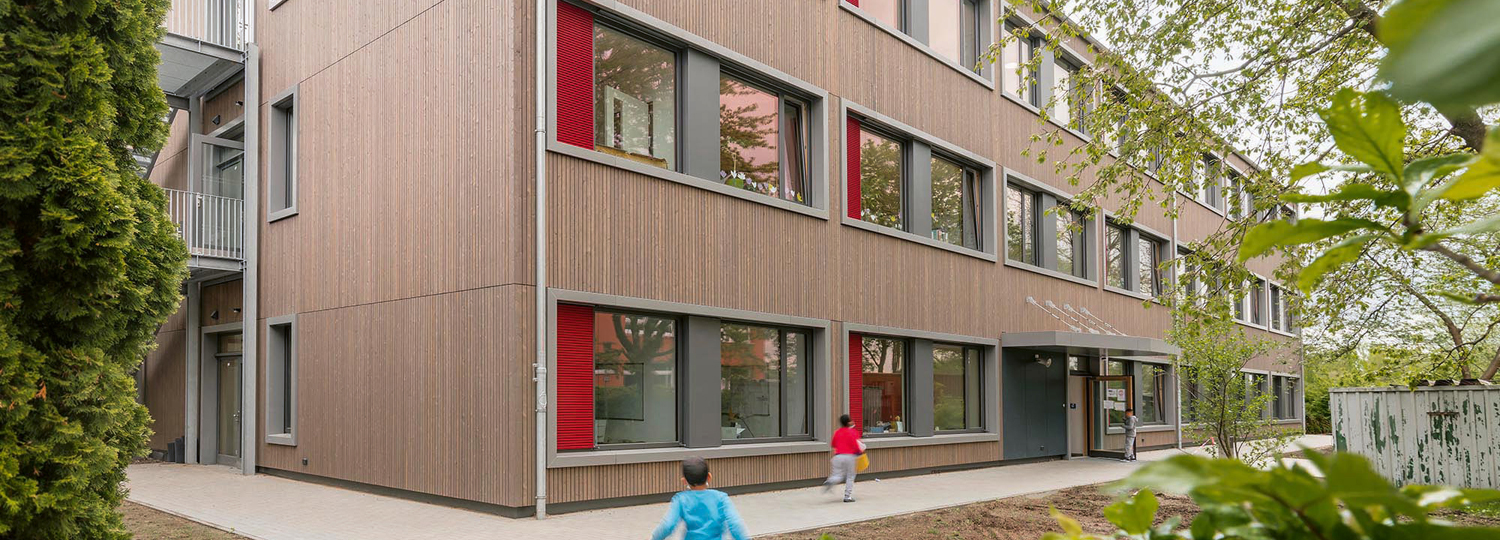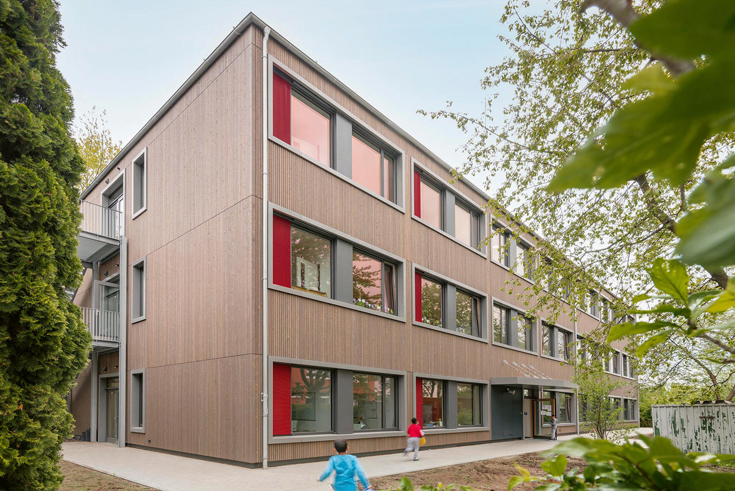School Building in Modular Construction

The new elementary school building at Scheesseler Kehre in Hamburg represents one of several construction projects realised as part of the Hamburger Klassenhaus school development plan. Hamburg-based DNA Architekten created the design for this three-storey new building with its gross floor area of 2180 m². After a construction period of seven months, which encompassed the foundation work, prefabrication and assembly of the total of 42 modules and all interior work, Kleusberg handed over the new modular building to the City of Hamburg on a turnkey basis.
The use of wood as a sustainable raw material is reflected inside and out. The curtain wall facade consists of vertical wood slats with a greying glaze to protect the material. Between the windows there are grey HPL panels that contrast with the basic brown facade. The window frame comprised of aluminium profiles enhances the visual appearance and also covers the boxes of the external solar protection. The roof of the modular building includes greenery, and the substructure for the subsequent installation of a photovoltaic system has been included.
For more information, see:
www.kleusberg.de

