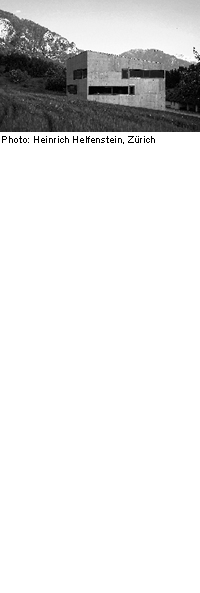School Building in Paspels

One would scarcely suspect that the client of this school building was the community of a mountain village with a population of 400. Designed with clear, simple lines by Valerio Olgiati, the structure forms a striking contrast tosimilar projects in the area. It is distinguished by an economic exploitation of the site and by the use of materials familiar from agricultural buildings in the region. The three-storey structure in exposed concrete rises like an outcrop of rock from the Alpine meadows. The different treatment of the circulation routes and the functional areas is reflected externally in the facade. At those points where corridors or staircases occur internally, the fenestration is flush with the outer wall surface.
The cruciform layout of the circulation system allows the ingress of daylight from all directions, which results in changing spatial impressions inthe course of the day. In contrast to the corridors and staircases, which are entirely in exposed concrete, the classrooms are lined internally with wood. Here, the long window strips are set flush with the inner face of the wall and frame distinct views of the surroundings. Theconcrete internal walls and the floor slabs, designed as a monolithic structure, forman independent load-bearing framework that is tied to the exposed concrete envelope by shearconnector pins. All abutments between walls, floors, etc. are articulated with shadow joints.
