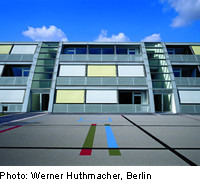School for Disabled Children in Hellersdorf, Berlin

Forming part of an educational centre on the eastern edge of the city, the school serves the needs of seriously disabled children. The development occupies the entire site area and is divided into two sections: a classroom tract, and a sports and therapy building. Linking the two sections is an unheated corridor in which the entrance is situated andwhich screens off the playground from the road. (The architects’ competition entry proposed a traffic-free play street between the different parts of the centre, but it was notpossible to realize this.)
The classroom tract is laid out about a linear access route, with side corridors extending from it. The hall serves as both a recreation and assembly space.
Colour codes were used as a means of orientation for the pupils, with coloured film applied to the glazing along the corridors, and coloured strips distinguishing the classrooms. The light shafts in the hall soffit, which also serve the needs of ventilation, are painted in colour and bathe the first-floor gallery zone below in warm, red light.
The load-bearing cross-wall structure divides the building into five 12-metre-wide classroom units. As a result of economies, the proposed south-facing energy-control facade was replaced with a simple, curved construction in aluminium. The curved steel structural beams and the ribbed sheet-metal soffit lining were left exposed. Situated here is a bathing area with a therapy pool.
