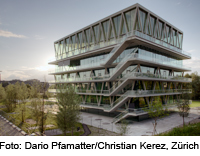School in Zurich

Some 400 pupils are accommodated in this glazed cube. The classrooms, assembly hall and gymnasium were stacked on top of each other to minimize the building footprint in favour of a large school park. Laid out in two tiers, the deep peripheral trussed girders indicate the different functions: the three-storey-deep lower girder supports the floors with teaching spaces, while the upper girder supports the seven-metre-high gym at the top.
In spite of its large volume, the building seems almost to float in the air, since the ground floor facade is column-free and set back a long way. At this level, the structural loads are borne solely by six internal steel “tripod” supports. The complex structure (ill. 590) consists of a system of partly stacked and partly suspended trussed girders. Storey-height internal girders on the fourth floor transmit the loads of the gym via internal girders in the classroom tract to the steel tripods on the ground floor. The peripheral trussed girders are also suspended from these internal girders. In conjunction with the cantilevered concrete floor slabs, which brace the steel structure, this form of construction allowed the creation of large, column-free spaces, the visual continuity of which is maintained by translucent glass partitions. The classrooms are laid out without corridors on both sides of spacious central staircase spaces, which are used for both recreational and teaching purposes.
