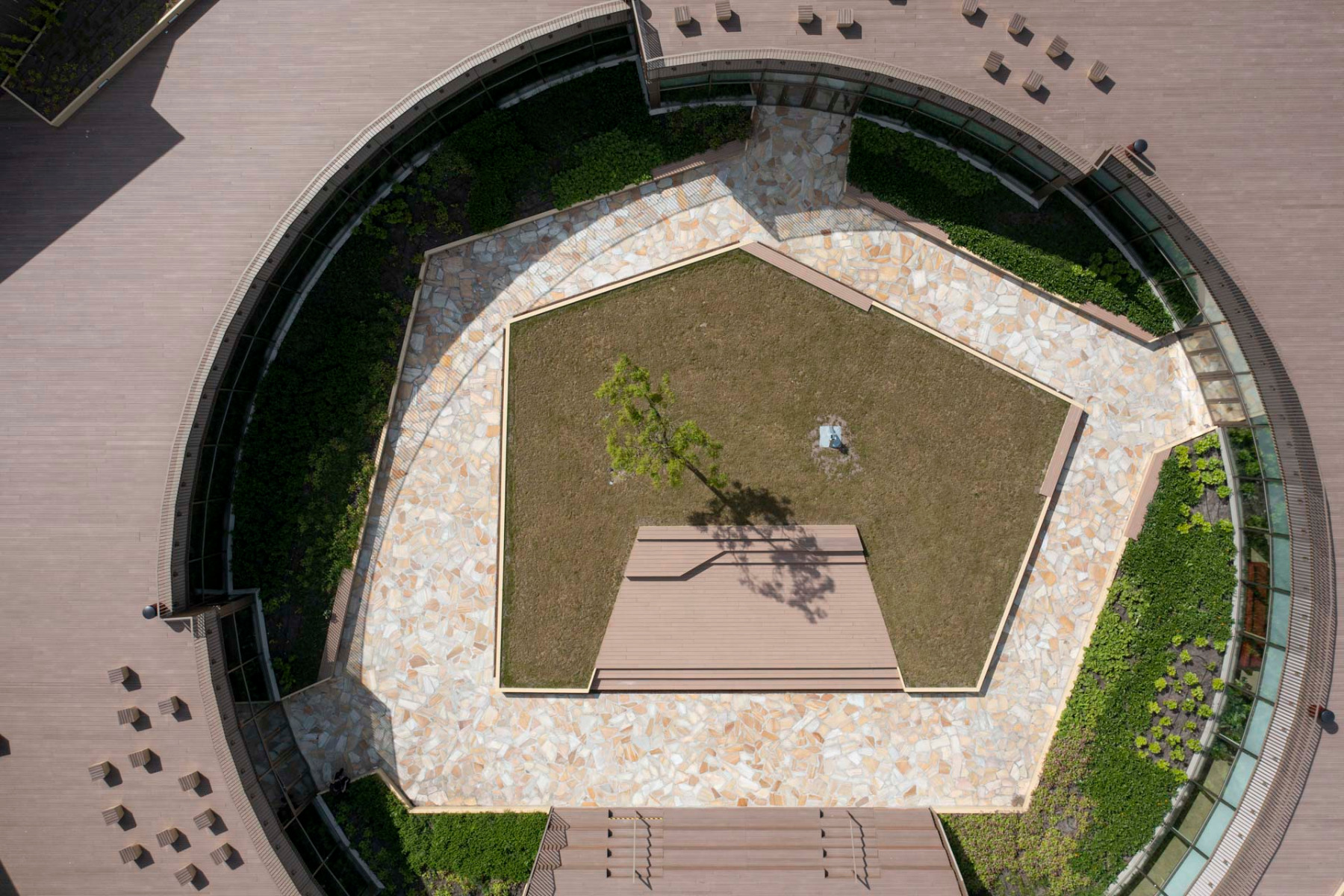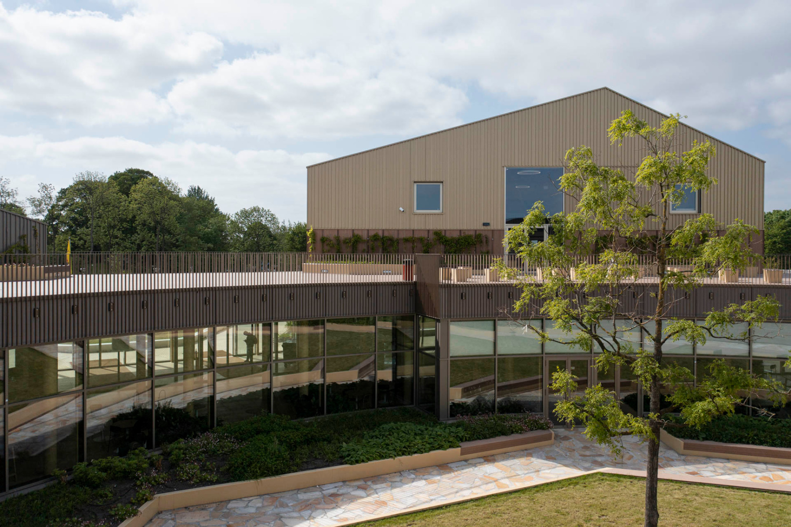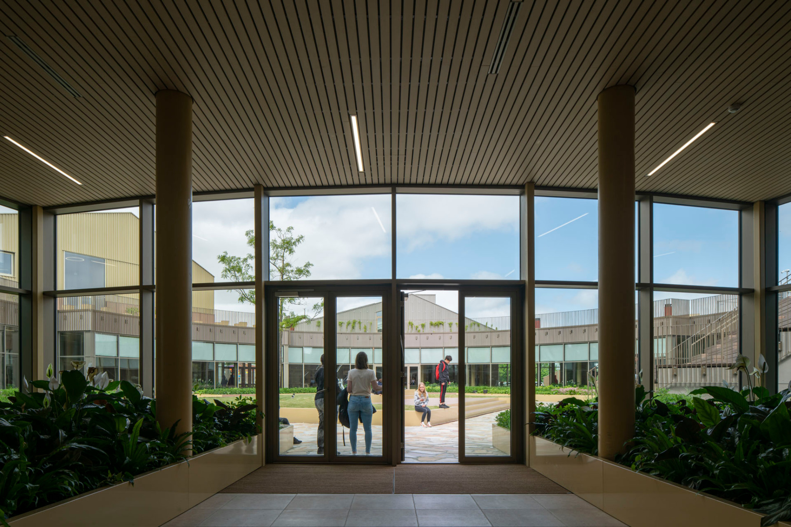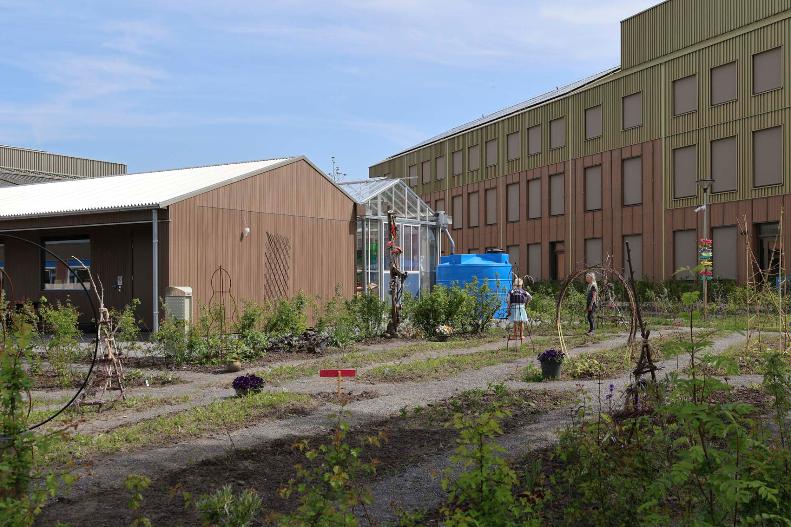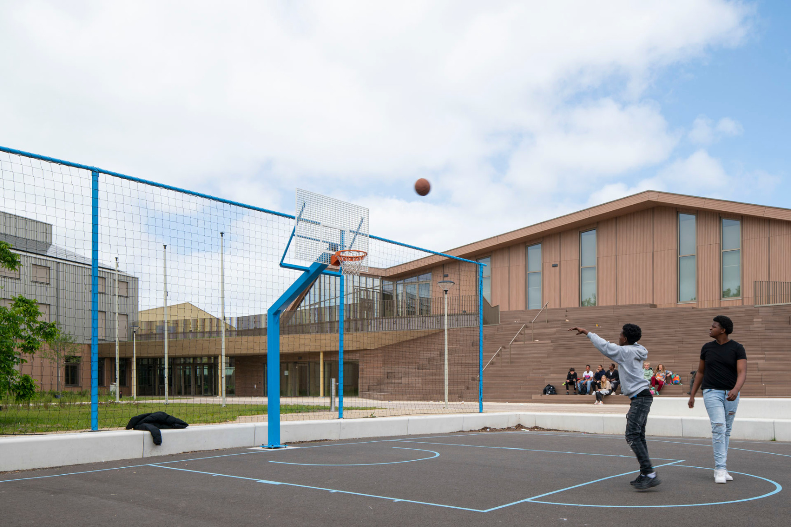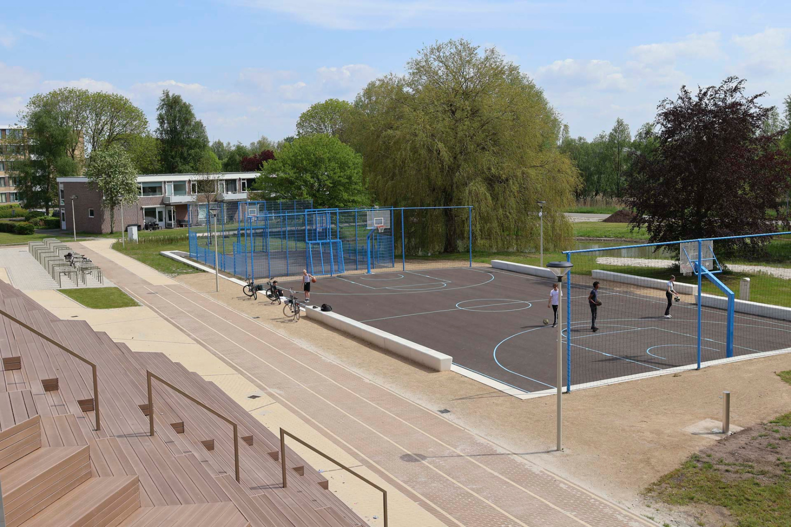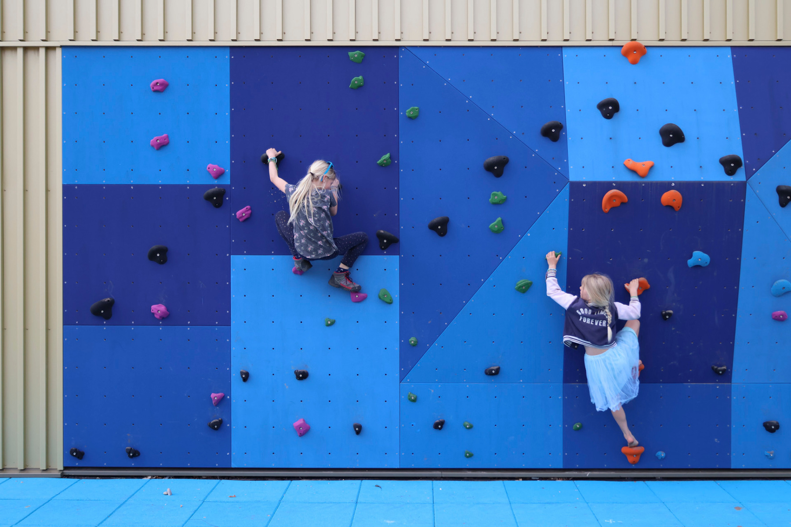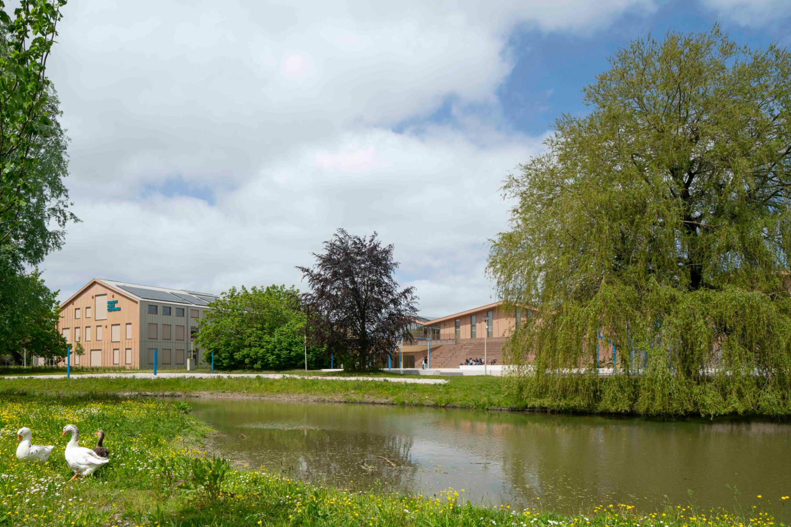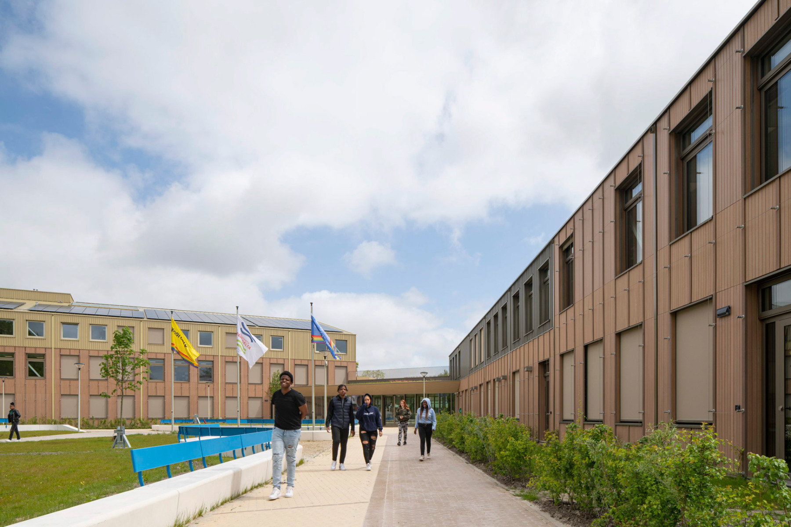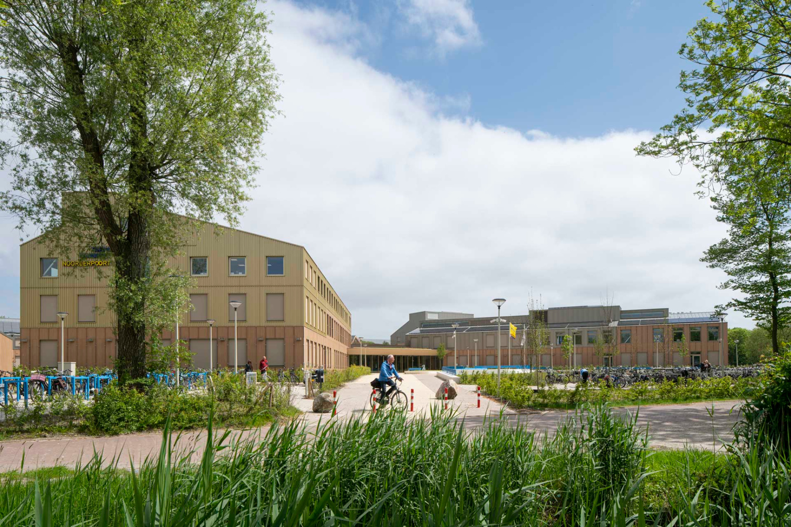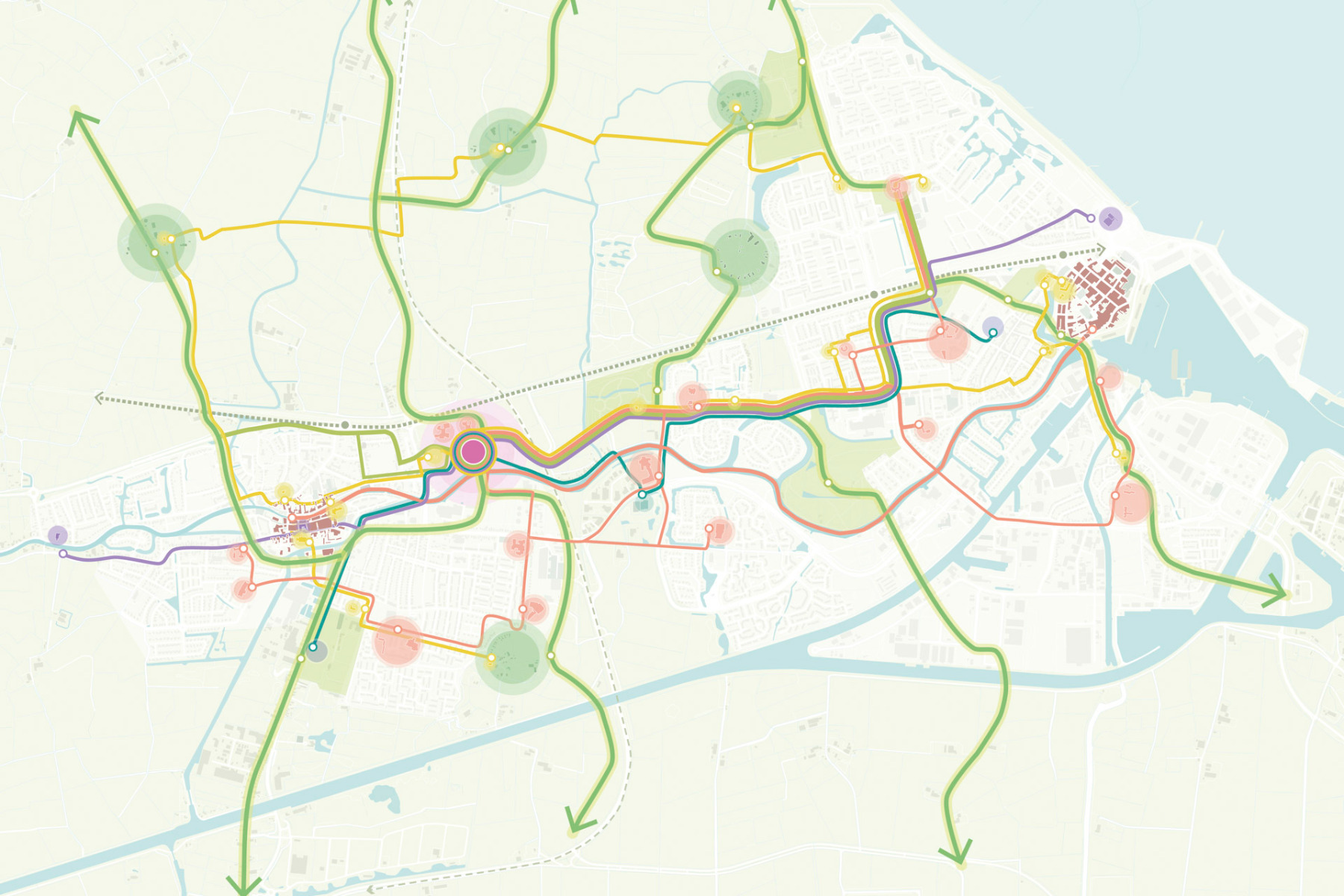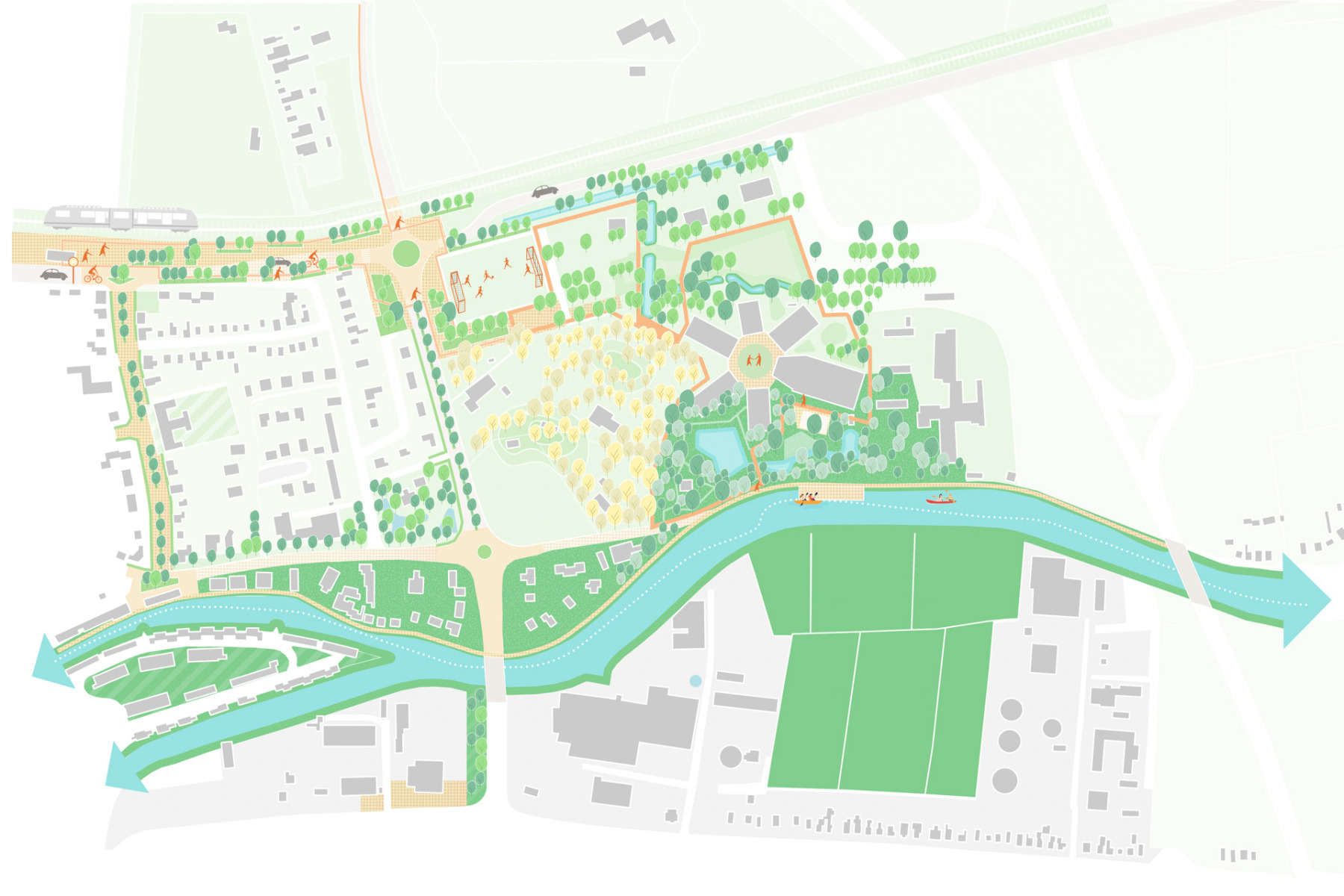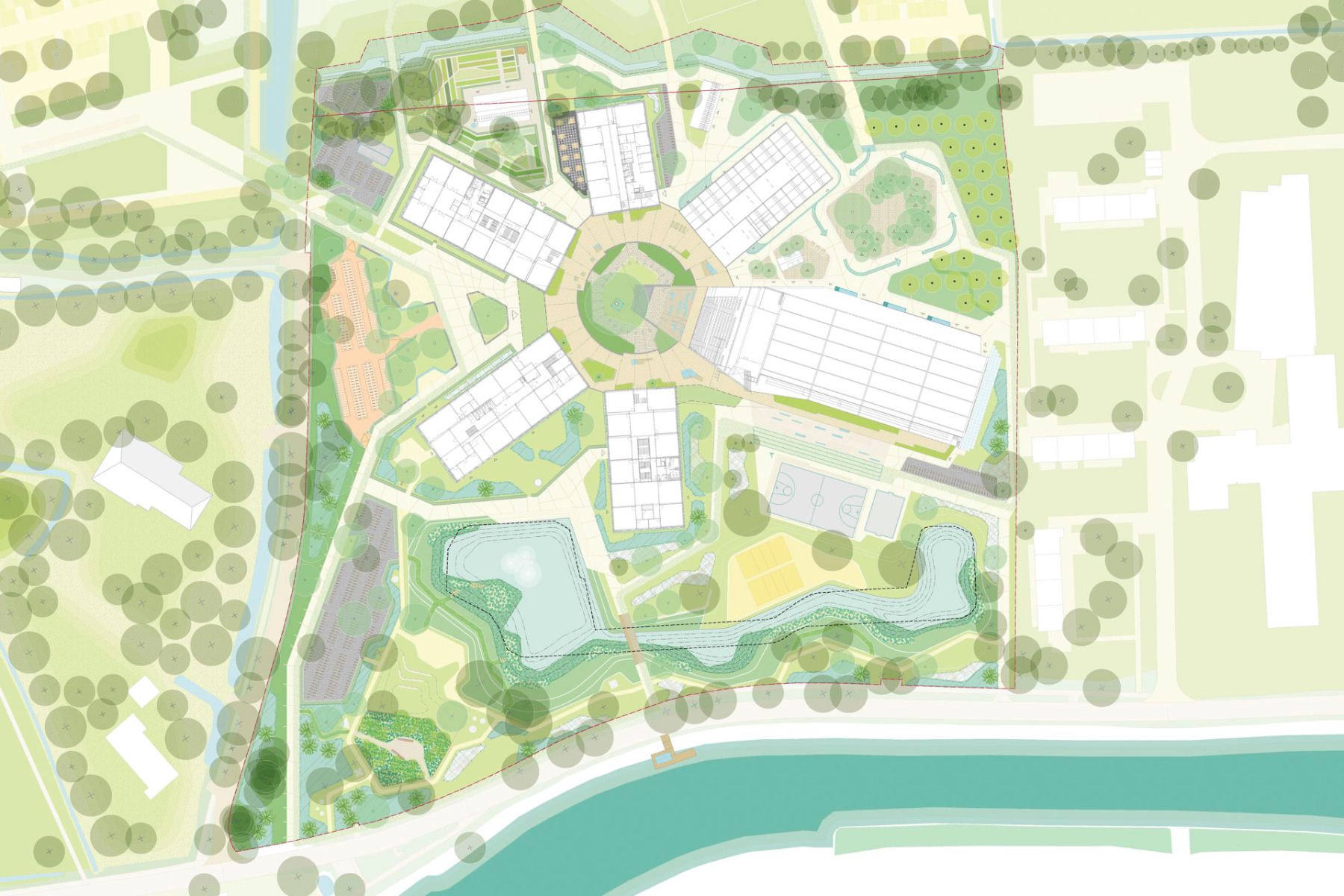A green educational environment
School Campus near Groningen by De Unie Architecten

Campus Eemsdelta, © Egbert de Boer
Together with Felixx Landscape Architects, De Unie Architects is realising a school campus for several educational institutions in Appingedam, 30 km north-east of Groningen. Covering an area of 4 ha, the diversely designed learning landscape offers sufficient space for practical training and sports in addition to three secondary schools.


The radial arrangement of the buildings was inspired by historical villages. © Egbert de Boer
A village structure
The design of the campus is based on historical villages whose radial arrangement protected them from floods. The Eemsdelta campus has taken up this layout. Each school has its own individual building that is directly linked to the central courtyard, which serves as the main entrance for all areas and allows the surrounding landscape to flow into the centre of the campus.
The central courtyard
The central courtyard is home to the Tree of Knowledge, which is the heart of the campus. The courtyard itself is divided into two levels connected via a rounded stairway. When events take place, this stairway can be used as seating. The ground-floor level acts as a schoolyard and access space, and a tranquil garden with outdoor classrooms can be found on the roof.


A nursery will allow students to explore the world of plants. © Egbert de Boer
A multifaceted landscape
The surrounding landscape is divided into various subject areas. There is space for learning and research. A gardening nursery, a workshop, a pond and sports fields offer students the opportunity to try things out. The park landscape is shared with local residents and adds value to the neighbourhood. The early participation of all future users in the planning phase meant that everyone’s needs could be considered as much as possible.


The green educational environment, © Egbert de Boer
The resulting green educational environment will bring the generations to come closer to nature and have a positive influence on the children’s development.
Architecture: De Unie Architekten
Client: Municipality Appingedam, ROC Noorderpoort, Stichting Voortgezet, Onderwijs Eemsdelta
Location: Appingedam (NL)
Landscape architecture: Felixx
Building services engineering: Alferink van Schieveen




