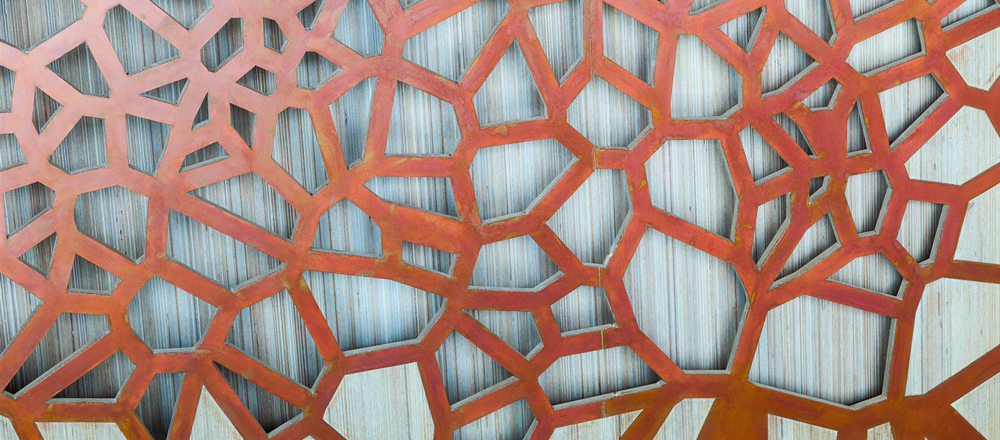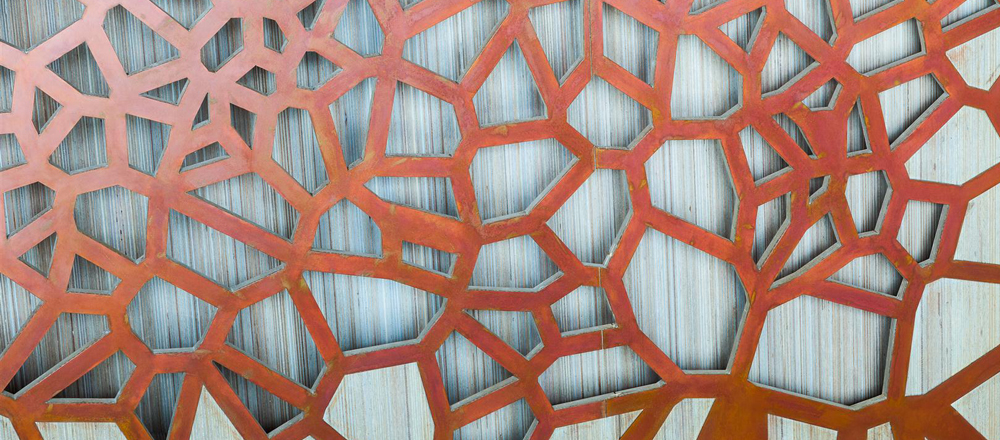Seamless copper skin: Staircase on Mallorca

A sculptural staircase in the form of irregularly perforated copper panels is the central element of Villa Mallorca. The staircase leads over three storeys and creates a visual link to the copper details throughout the interior and exterior of the building.
Design: Sergey Mishin, Katya Larina, Studio Mishin Architectural Bureau, St Petersburg
Planning of the stairs: Jan Wurm, Charlotte Heesbeen, ARUP Deutschland, Berlin
Lighting: Emily Dufner, Paula Longato, ARUP Deutschland, Berlin
Local architects: Daniel Llofriu Pou, Alberto Arquimbau, Spain
Location: Palma de Mallorca, Spain
Design: Sergey Mishin, Katya Larina, Studio Mishin Architectural Bureau, St Petersburg
Planning of the stairs: Jan Wurm, Charlotte Heesbeen, ARUP Deutschland, Berlin
Lighting: Emily Dufner, Paula Longato, ARUP Deutschland, Berlin
Local architects: Daniel Llofriu Pou, Alberto Arquimbau, Spain
Location: Palma de Mallorca, Spain
In addition to 3,500 m² of living space, the building ensemble owned by a Russian businessman in Palma de Mallorca offers a generously-sized spa area with an indoor and outdoor pool and breath-taking views of the sea. Perforated copper elements are a fixed component of the design drawn up by the Studio Mishin architectural bureau. In the outdoor area copper is encountered in the "gabions" – vertical elements with openings filled by plants, thus providing the house with a green outer wall in places. This theme continues indoors in the design of the central staircase element.
Once the alterations to the villa had more or less been completed, the Arup Materials Team of Berlin was commissioned to plan and engineer the structure of the central staircase on the basis of Studio Mishin's design. The staircase, which acts as the centrepiece of the architects' plan, consists of irregularly perforated copper panels that completely hide the substructure. Steel beams integrated into the stringers and anchored to the concrete floor members support the individual flights. The client also wished all fixings and the panel joints to be as invisible as possible.
The custom-developed parapets involve laminated veneer lumber panels and required close collaboration with the constructors and a number of mock-ups. Almost 200 square metres of composite panels were produced for the staircase structure alone, and some 12,000 perforations were carried out with a CNC water jet cutter. Some of the panels are perforated all the way through; in others, the copper alone was perforated. Applying the metal to the wood with the required precision made it necessary to first cut the perforations into the metal, then partially fold the metal and glue it to the wood and finally to cut the perforations again, this time all the way through the assembly.
Thanks to integration of the lighting design at an early design stage it was possible to realise a lighting solution that is both functional and decorative. To minimise maintenance, use has been made of LEDs and fibre optics. The fibre optics cables are fixed to the inside of the panels and at the side of the steps and are completely invisible. Since an inspection panel was not desired, all the technical elements are maintenance-free, whereby the fibre optics cables are connected to an external light source that can be serviced. LEDs let into the ceiling light the staircase from above and create an additional lighting scenario.
More projects on this topic in DETAIL 4/2014 Stairs, Ramps, Lifts
