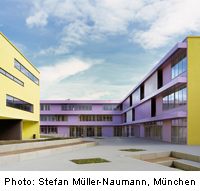Secondary School in Eching

Planned for roughly 1,000 pupils, this new secondary school is situated on the periphery of Eching, north of Munich. Because of its somewhat out-of-the-way position between the suburban railway station and a housing area outside the town centre, the architects decided to design the school as an autonomous urban entity. The layout comprises a series of tracts turned at right angles to each other, as a result of which the ensemble seems to consist of a number of separate buildings. The strips are wrapped around two courtyards – a forecourt and a playground – each of which is demarcated on its open side by a series of steps. These two external
spaces are linked by a central hall, which forms the heart of the complex and is used as a recreation space during school breaks, as a venue for various events, as a foyer, meeting place and circulation space. The intersection of the hall with the two upper floors – in combination with a large roof light – creates a generous, open spatial atmosphere.
All areas of the school are accessible via short routes from the hall: the administration, the sports hall, classrooms and rooms for special purposes. The adjoining sports hall is sunk one storey into the ground in order not to disrupt the scale of the surroundings. The classrooms largely face south, while the special teaching areas are oriented to the west and north, thereby ensuring diffuse natural lighting. In these sections of the school, the corridors are enlivened spatially with wall projections and recesses to create areas that can be used during breaks as meeting places.
The appearance of the school building is distinguished above all by the striking colours of the rendered facades – in pink and yellowish green. This coloration is continued internally in the floor finishings, as a result of which the otherwise strictly white surfaces are bathed in a soft light that changes in the course of the day. It was possible to minimize costs by using simple forms of construction and reasonably priced materials, such as the composite thermal insulation system and industrially manufactured windows.
