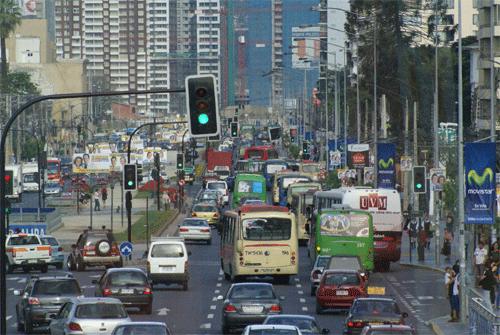Secondary School in Lemgo

Foto: Michael Gaenßler, München
Planned as an extension to the “Lippehof” building, the new school complex subordinates itself to the scale of the urban surroundings. The two parallel tracts of the development, containing classrooms and infrastructure, are to be realized in a number of stages. The space between these 180-metre-long strips is covered with a glass roof and will ultimately form a bright multi-purpose hall and the heart of the school. The steel structure is set legibly outside the face of the building – an allusion to the traditional timber-framed form of construction found in this region. It consists of longitudinal two-storey steel frames with Å-section columns and hollow-section trussed girders, into which laminated timber floor beams were inserted at 2.32 m centres. The floors are in a composite form of construction, with slender precast concrete elements structurally bonded by an in-situ layer of concrete to the timber beams. With the concrete slab functioning as an upper chord, it was possible to reduce the size of the floor beams to a minimum, despite a span of 8.20 m. The north and south façades consist of a post-and-beam construction, with deep but slender laminated timber sections. The façade is largely glazed. The closed panels are rear ventilated and clad with untreated fibre-cement panels or sawn matchboarding. Between the façade and the steel structure are escape balconies with metal grating walkways. The south façade is enlivened by textile sunscreening.
