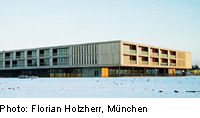Secondary School in Markt Indersdorf

Set in heterogeneous surroundings on the edge of town, the rectangular school structure is raised above the ground on piers. It is laid out about a central space containing a playground and recreation hall. The classrooms are oriented outwards to the landscape and are reached via a corridor on the courtyard face. The dominant materials are exposed concrete internally and untreated larch cladding to the external faces, with metal facades to the playground. In the recreation hall, the floor is finished with an industrial screed. The doors and fittings are in maple. The restrained use ofmaterials is counterpointed by the pale-green linoleum in the classrooms and the red-painted changing areas in the gym.
